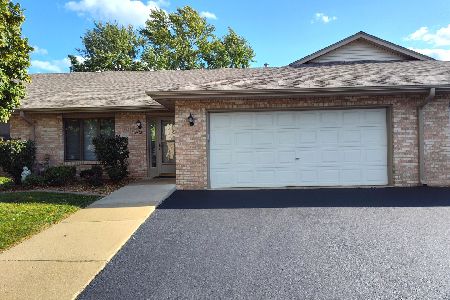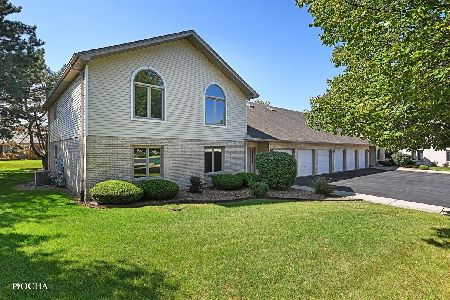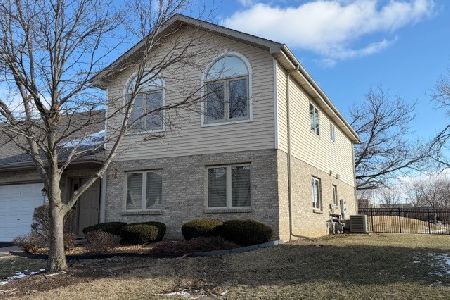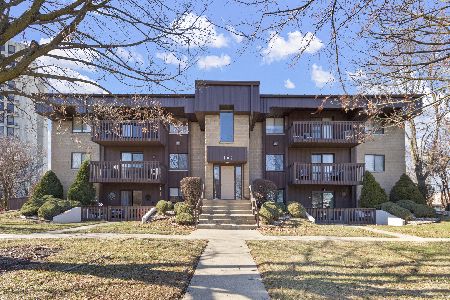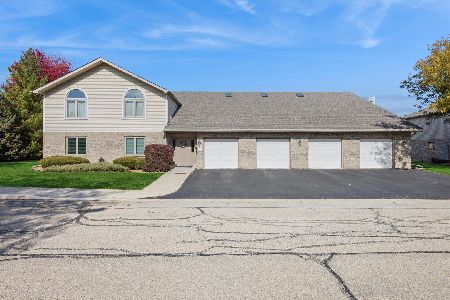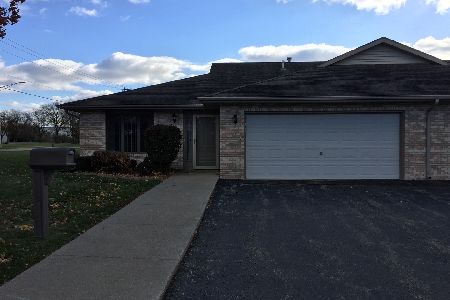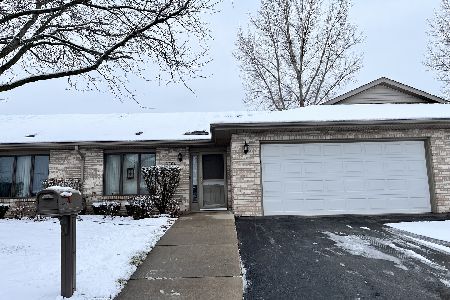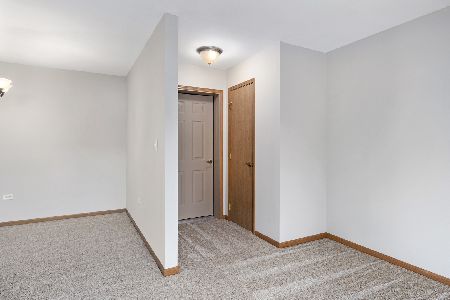2606 Eagle Drive, Joliet, Illinois 60436
$287,400
|
Sold
|
|
| Status: | Closed |
| Sqft: | 1,500 |
| Cost/Sqft: | $190 |
| Beds: | 2 |
| Baths: | 2 |
| Year Built: | 2000 |
| Property Taxes: | $5,561 |
| Days On Market: | 555 |
| Lot Size: | 0,00 |
Description
This newly remodeled Ranch Townhome located in the sought after Fairway Estates features a bright and airy living room with cathedral ceilings, new blinds, french glass doors to the deck with open field behind the property for privacy and new waterproof vinyl plank flooring that has been installed throughout the entire unit. The modern kitchen is equipped with new stainless steel appliances (Kitchen Aid stove & microwave; LG washer & dryer), sturdy cabinetry, updated light fixtures and elegant countertops, creating a perfect blend of style and function. In addition, a large pantry with butcher block top was added with frosted glass doors to provide ample shelving space for storage and to keep things well-organized. Your new laundry room offers new cabinets, new sink & faucet, and a stacked washer and dryer unit, complemented by a spacious countertop for even more storage. The primary bedroom is designed for comfort, featuring large windows that allow natural light to flood the room, a walk-in closet that offers ample space for clothing and storage needs, and an updated primary bathroom designed with a clean and modern aesthetic. Both bathrooms in this unit feature new toilets, new light fixtures and new bath vent/lights. Additional upgrades in this unit include new furnace and A/C within the last 3 years, all new doors and hardware, fresh paint throughout, new water heater 2024, new garage gas heater 2024, new light fixtures and many more upgrades making this home move-in ready and perfect for modern living. (See additional sheet for more upgrades). Close to Major Highway, shopping, and great restaurants.
Property Specifics
| Condos/Townhomes | |
| 1 | |
| — | |
| 2000 | |
| — | |
| RANCH | |
| No | |
| — |
| Will | |
| Fairway Estates | |
| 140 / Monthly | |
| — | |
| — | |
| — | |
| 12121288 | |
| 0506132030641003 |
Property History
| DATE: | EVENT: | PRICE: | SOURCE: |
|---|---|---|---|
| 3 Feb, 2024 | Sold | $230,000 | MRED MLS |
| 19 Jan, 2024 | Under contract | $240,000 | MRED MLS |
| 7 Jan, 2024 | Listed for sale | $240,000 | MRED MLS |
| 5 Sep, 2024 | Sold | $287,400 | MRED MLS |
| 28 Aug, 2024 | Under contract | $284,900 | MRED MLS |
| 24 Jul, 2024 | Listed for sale | $284,900 | MRED MLS |
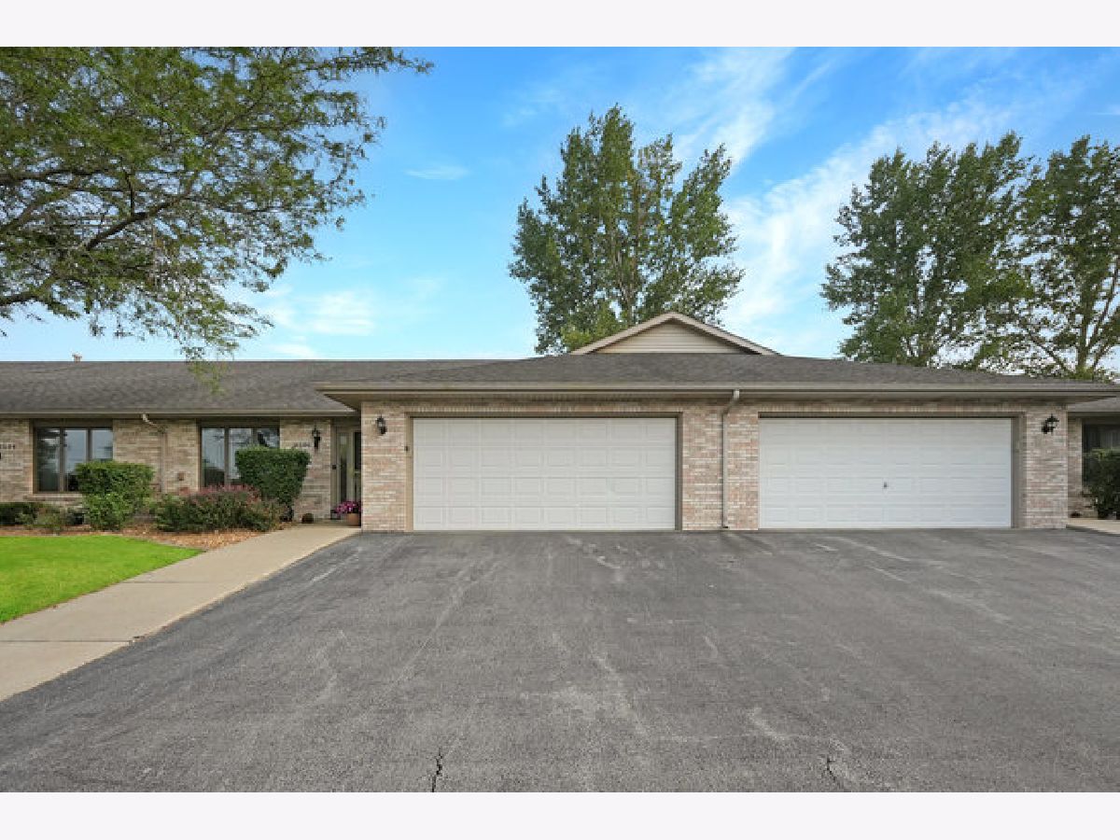
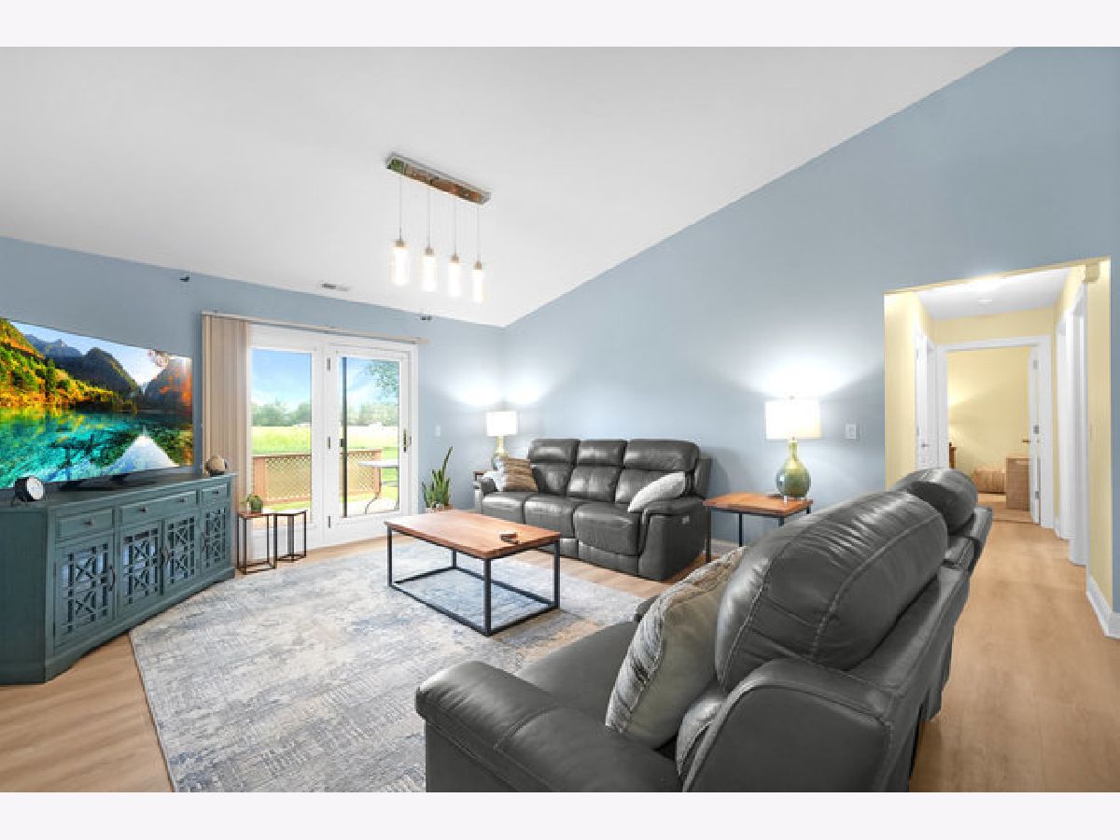
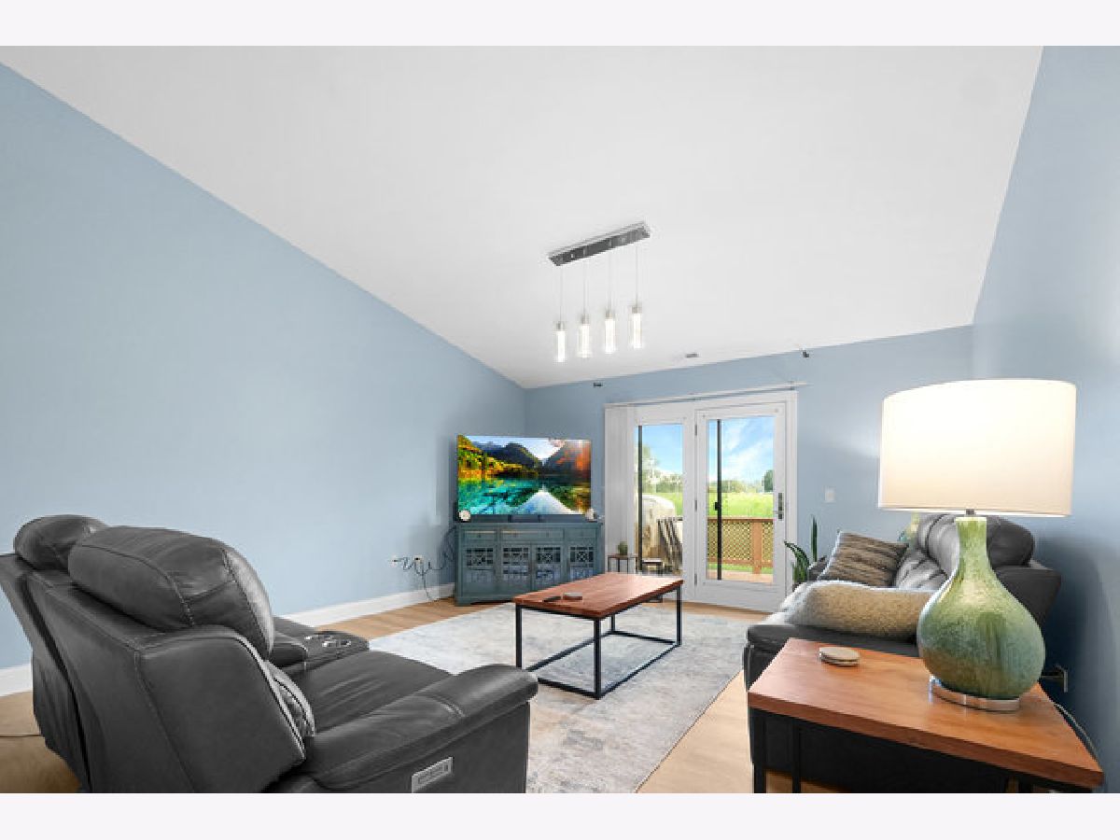
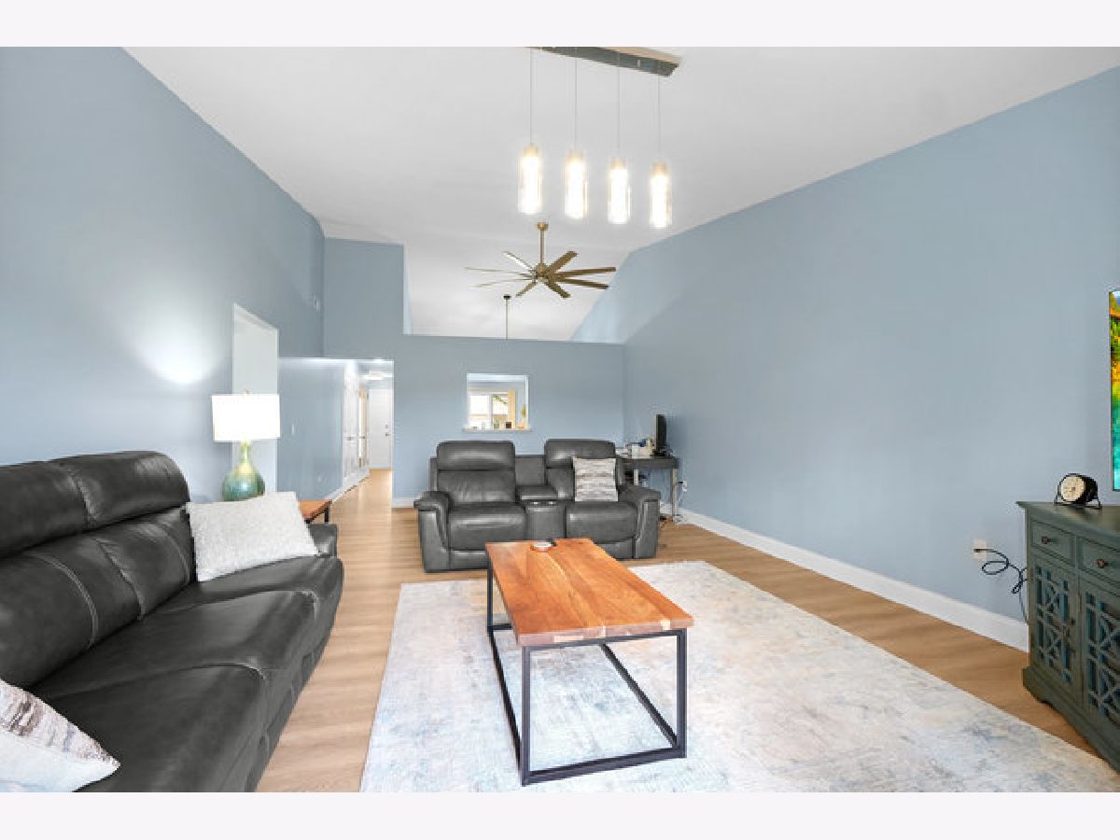





















Room Specifics
Total Bedrooms: 2
Bedrooms Above Ground: 2
Bedrooms Below Ground: 0
Dimensions: —
Floor Type: —
Full Bathrooms: 2
Bathroom Amenities: —
Bathroom in Basement: 0
Rooms: —
Basement Description: None
Other Specifics
| 2.5 | |
| — | |
| Asphalt | |
| — | |
| — | |
| 0X0 | |
| — | |
| — | |
| — | |
| — | |
| Not in DB | |
| — | |
| — | |
| — | |
| — |
Tax History
| Year | Property Taxes |
|---|---|
| 2024 | $5,095 |
| 2024 | $5,561 |
Contact Agent
Nearby Similar Homes
Nearby Sold Comparables
Contact Agent
Listing Provided By
Keller Williams Realty Infinity

