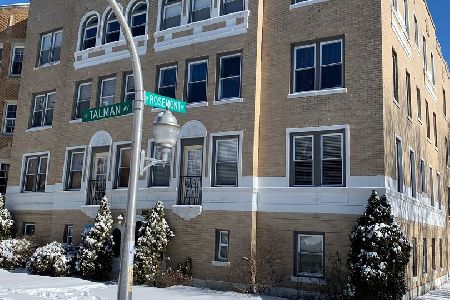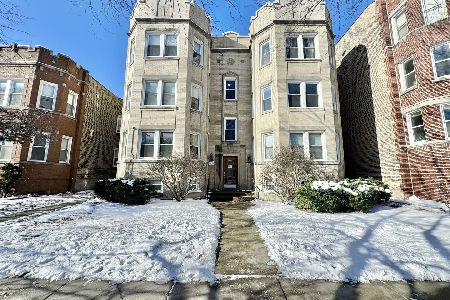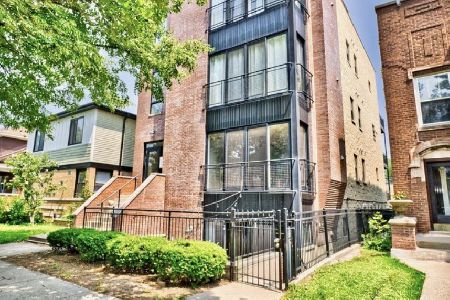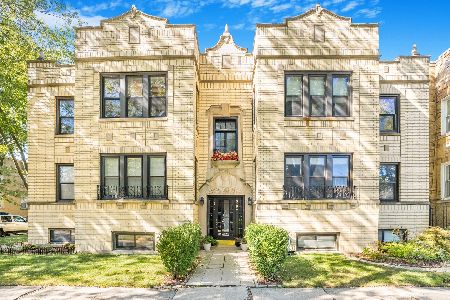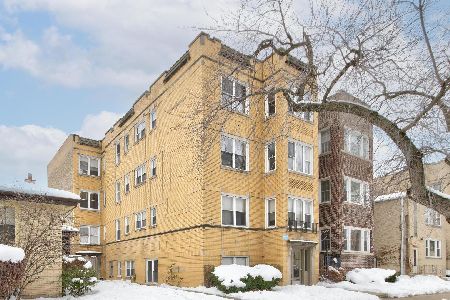2606 Glenlake Avenue, West Ridge, Chicago, Illinois 60659
$88,500
|
Sold
|
|
| Status: | Closed |
| Sqft: | 0 |
| Cost/Sqft: | — |
| Beds: | 1 |
| Baths: | 1 |
| Year Built: | 1938 |
| Property Taxes: | $2,389 |
| Days On Market: | 1837 |
| Lot Size: | 0,00 |
Description
Cozy 1 BR Condo just a half-mile from the West Ridge Nature Park. Living area is a spacious, open concept. Newer Kitchen. Hardwood floors under carpeting! In-Unit Laundry. Central Heat and A/C. Enjoy some outdoor space with your own 4'x10' Balcony. This Home is found in the vibrant and diverse West Ridge neighborhood surrounded by schools, parks, nature/walking/bike trails, restaurants, retail, and more. Located one block from Peterson Ave (near Target) and a few blocks from Devon Ave. Access to public transportation. Expressway entrances nearby (94 and LSD). Third-floor walk-up. Schedule a showing and fall in love with your new place to call Home! INVESTORS WELCOME: NO RENTAL CAPS. (FYI: Currently Tenant-Occupied, but they are cooperatively willing and ready to stay OR move by Closing.) Association has about $10K in Reserves. NOTE: One of the Owners is a Licensed Real Estate Broker.
Property Specifics
| Condos/Townhomes | |
| 3 | |
| — | |
| 1938 | |
| None | |
| — | |
| No | |
| — |
| Cook | |
| Rockwell Corners | |
| 238 / Monthly | |
| Insurance,Exterior Maintenance,Lawn Care,Scavenger,Snow Removal | |
| Lake Michigan,Public | |
| Public Sewer | |
| 10980200 | |
| 13012190491013 |
Nearby Schools
| NAME: | DISTRICT: | DISTANCE: | |
|---|---|---|---|
|
Grade School
Dewitt Clinton Elementary School |
299 | — | |
|
High School
Mather High School |
299 | Not in DB | |
Property History
| DATE: | EVENT: | PRICE: | SOURCE: |
|---|---|---|---|
| 30 May, 2014 | Sold | $66,667 | MRED MLS |
| 16 Apr, 2014 | Under contract | $64,900 | MRED MLS |
| — | Last price change | $69,900 | MRED MLS |
| 25 Feb, 2014 | Listed for sale | $69,900 | MRED MLS |
| 15 Jun, 2021 | Sold | $88,500 | MRED MLS |
| 13 May, 2021 | Under contract | $94,000 | MRED MLS |
| — | Last price change | $104,000 | MRED MLS |
| 24 Jan, 2021 | Listed for sale | $107,999 | MRED MLS |
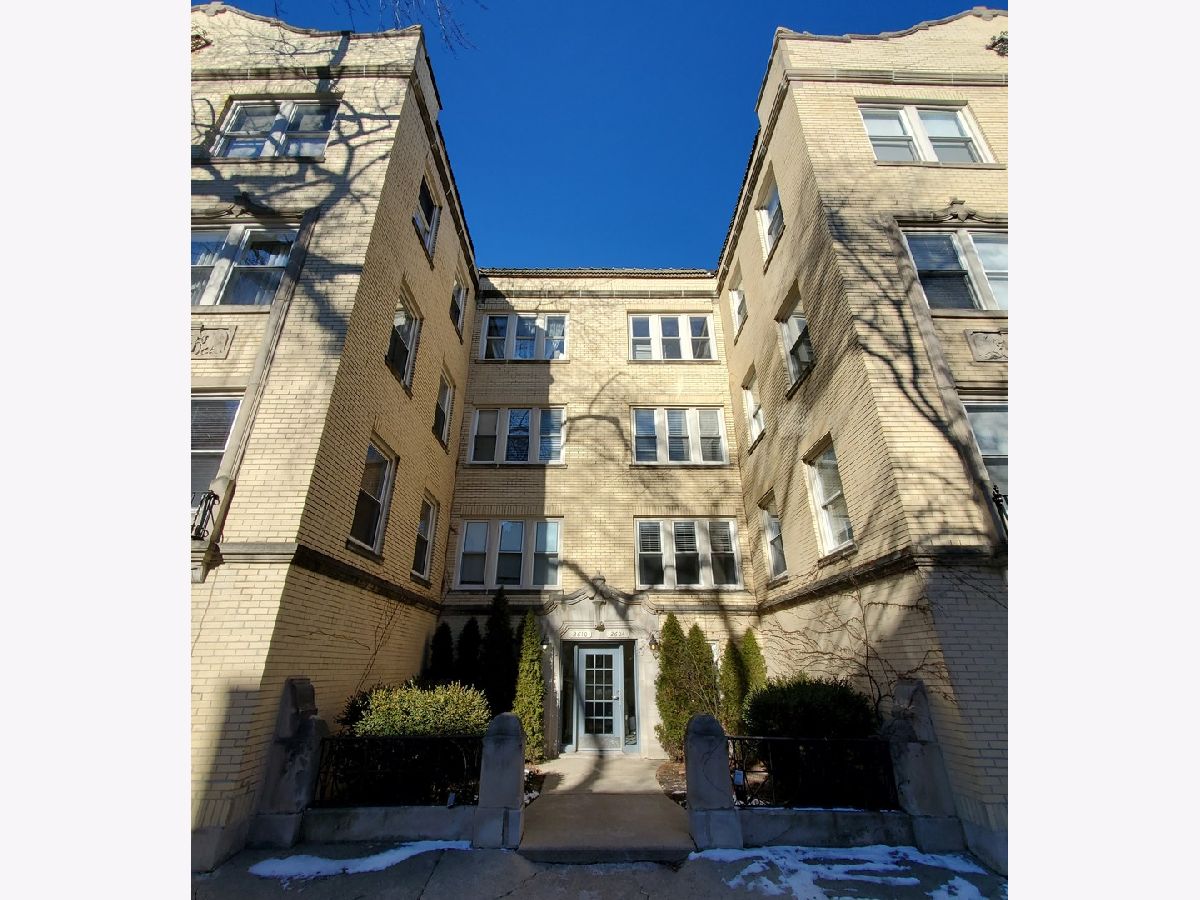
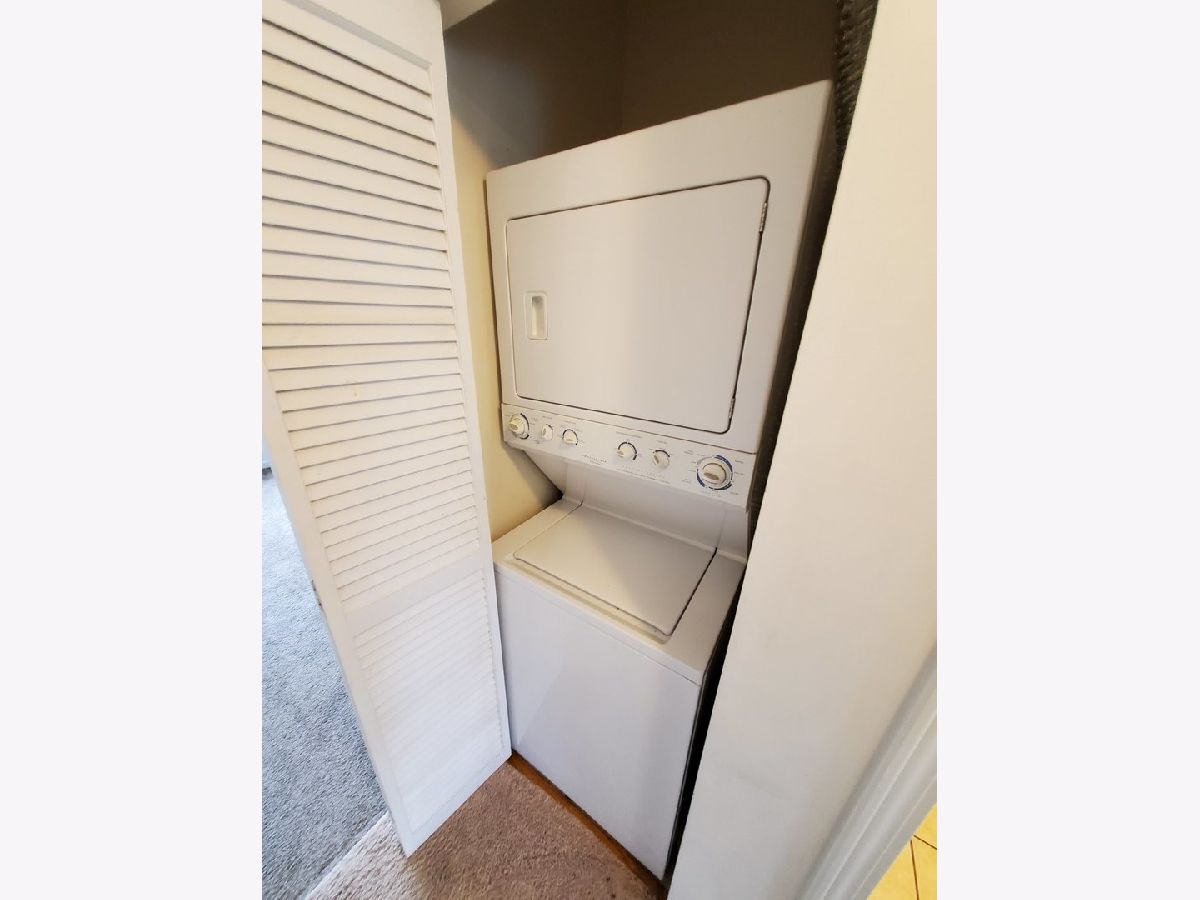

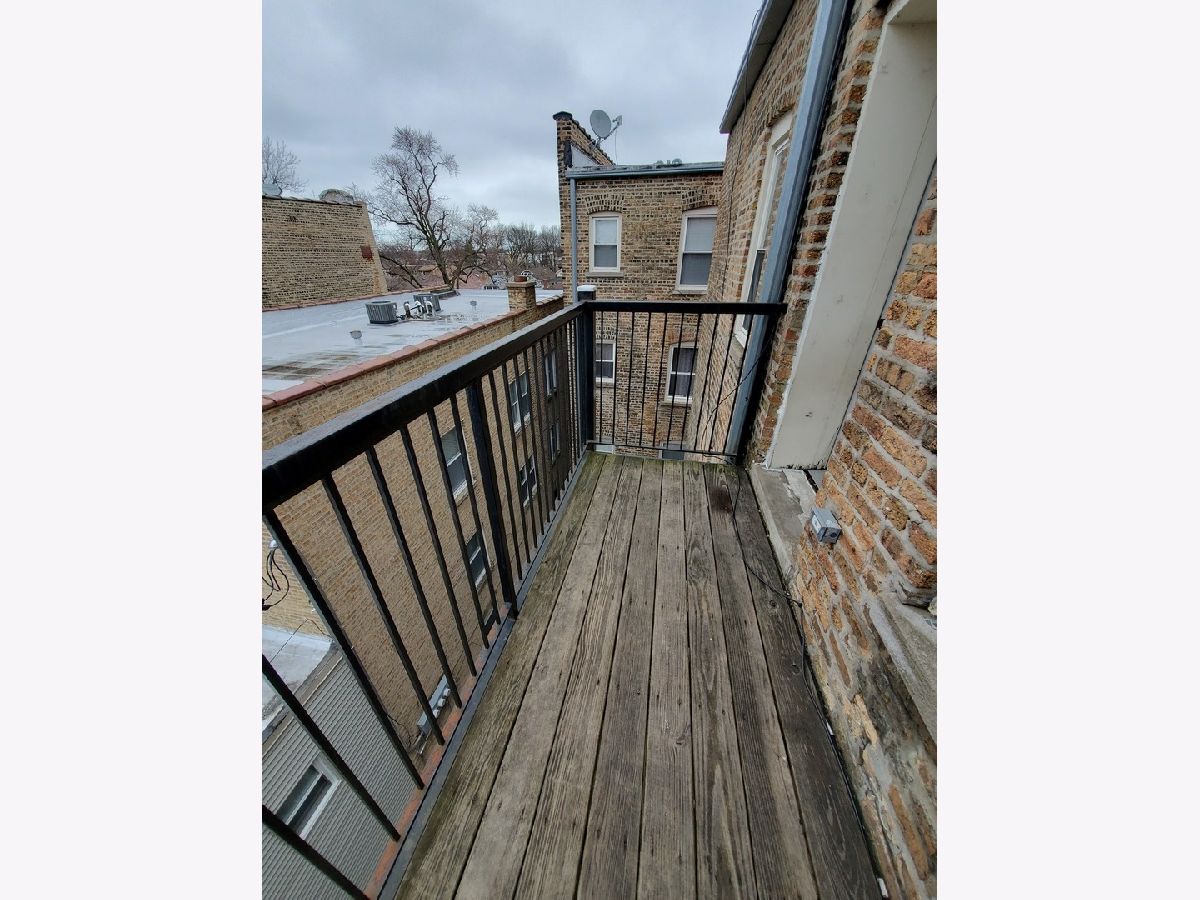











Room Specifics
Total Bedrooms: 1
Bedrooms Above Ground: 1
Bedrooms Below Ground: 0
Dimensions: —
Floor Type: —
Dimensions: —
Floor Type: —
Full Bathrooms: 1
Bathroom Amenities: —
Bathroom in Basement: 0
Rooms: No additional rooms
Basement Description: None
Other Specifics
| — | |
| — | |
| — | |
| Balcony, Storms/Screens | |
| Corner Lot | |
| PER SURVEY | |
| — | |
| None | |
| Hardwood Floors, Laundry Hook-Up in Unit | |
| Range, Microwave, Dishwasher, Refrigerator, Washer, Dryer | |
| Not in DB | |
| — | |
| — | |
| — | |
| — |
Tax History
| Year | Property Taxes |
|---|---|
| 2014 | $2,296 |
| 2021 | $2,389 |
Contact Agent
Nearby Similar Homes
Nearby Sold Comparables
Contact Agent
Listing Provided By
J J Nate Real Estate & Mgmt

