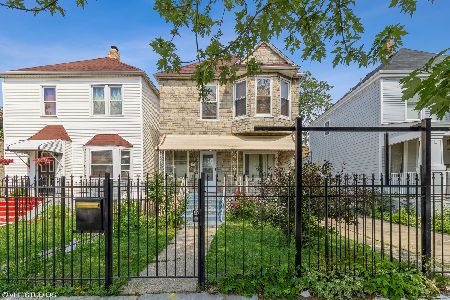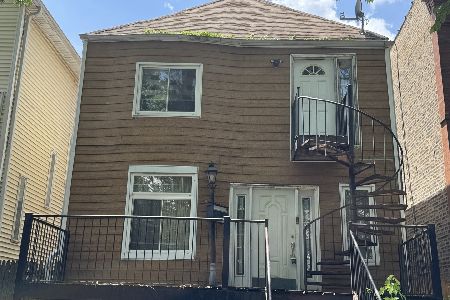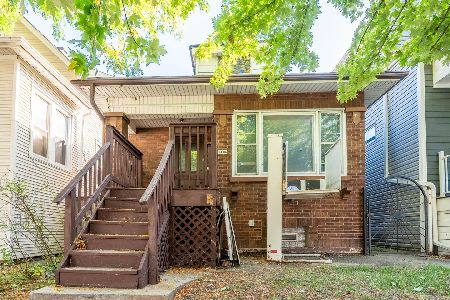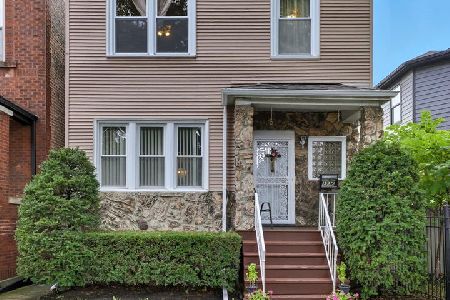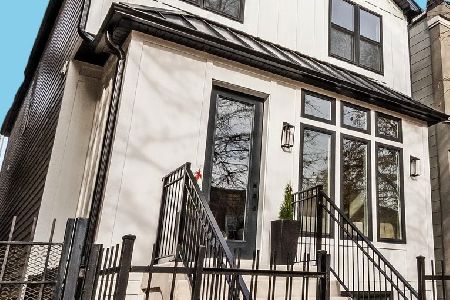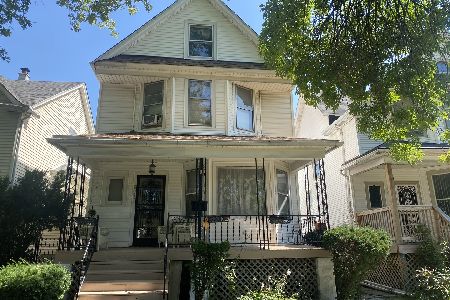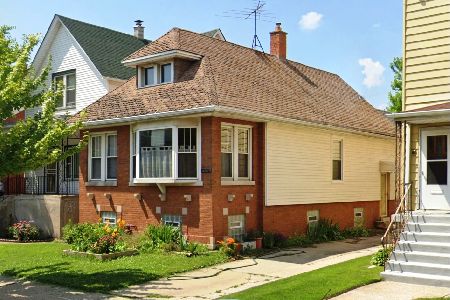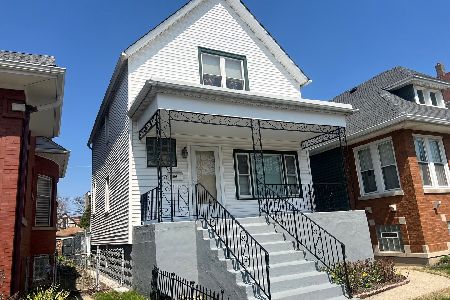2606 Kimball Avenue, Logan Square, Chicago, Illinois 60647
$950,000
|
Sold
|
|
| Status: | Closed |
| Sqft: | 4,700 |
| Cost/Sqft: | $210 |
| Beds: | 5 |
| Baths: | 4 |
| Year Built: | 2007 |
| Property Taxes: | $11,892 |
| Days On Market: | 2401 |
| Lot Size: | 0,00 |
Description
Located only 2 blocks from the heart of Logan Square easy access to Unity Park, CTA, shops, and restaurants. This home features 3 finished floors offering 5 bedrooms and 3.5 bathrooms. The 1st floor includes a great room, formal living room, and dining room. Amenities include professional grade SS appliances, Brazilian cherry floors, gas fireplaces, and custom built-in shelving. The 2nd floor includes a remarkable master suite, 2 large bedrooms, and a laundry room. Rooms include custom California closets and cherry floors. The master suite has a private balcony, his and her closets, a whirlpool tub with a separate steam shower. The completely finished basement boasts 10ft ceilings, 2 bedrooms, an enormous family room, and a second washer dryer hookup. Other key features include: hardwired security cameras, zoned speakers, Pella Windows, a 2 car garage, and a new Rinnai tankless water heater. There is so much more than can be listed about this gorgeous 4,700 SQ FT single-family home.
Property Specifics
| Single Family | |
| — | |
| — | |
| 2007 | |
| English | |
| — | |
| No | |
| 0 |
| Cook | |
| — | |
| 0 / Not Applicable | |
| None | |
| Lake Michigan | |
| Public Sewer | |
| 10383189 | |
| 13264120380000 |
Property History
| DATE: | EVENT: | PRICE: | SOURCE: |
|---|---|---|---|
| 19 Jul, 2019 | Sold | $950,000 | MRED MLS |
| 4 Jun, 2019 | Under contract | $989,000 | MRED MLS |
| 17 May, 2019 | Listed for sale | $989,000 | MRED MLS |
Room Specifics
Total Bedrooms: 5
Bedrooms Above Ground: 5
Bedrooms Below Ground: 0
Dimensions: —
Floor Type: Hardwood
Dimensions: —
Floor Type: Hardwood
Dimensions: —
Floor Type: Carpet
Dimensions: —
Floor Type: —
Full Bathrooms: 4
Bathroom Amenities: Whirlpool,Separate Shower,Steam Shower,Double Sink,Full Body Spray Shower
Bathroom in Basement: 1
Rooms: Bedroom 5,Great Room,Other Room,Recreation Room,Utility Room-2nd Floor,Utility Room-Lower Level
Basement Description: Finished,Exterior Access
Other Specifics
| 2 | |
| Block | |
| Off Alley | |
| Balcony, Deck | |
| — | |
| 25X150 | |
| — | |
| Full | |
| Vaulted/Cathedral Ceilings, Skylight(s), Sauna/Steam Room, Hardwood Floors, Second Floor Laundry, Walk-In Closet(s) | |
| Range, Microwave, Dishwasher, Refrigerator, High End Refrigerator, Bar Fridge, Washer, Dryer, Stainless Steel Appliance(s) | |
| Not in DB | |
| Sidewalks, Street Lights, Street Paved | |
| — | |
| — | |
| Attached Fireplace Doors/Screen, Electric, Gas Log, Gas Starter, Includes Accessories |
Tax History
| Year | Property Taxes |
|---|---|
| 2019 | $11,892 |
Contact Agent
Nearby Similar Homes
Nearby Sold Comparables
Contact Agent
Listing Provided By
Homesmart Connect LLC

