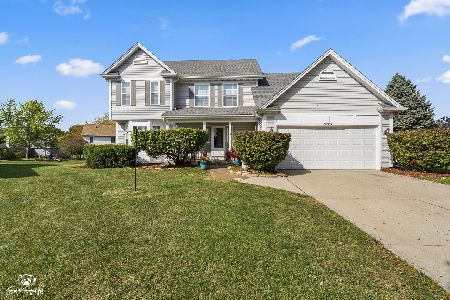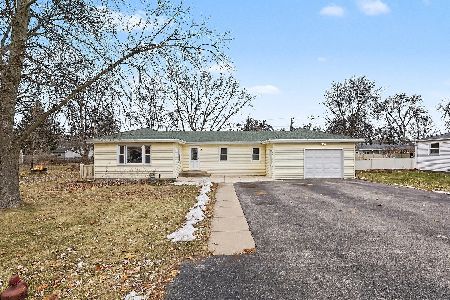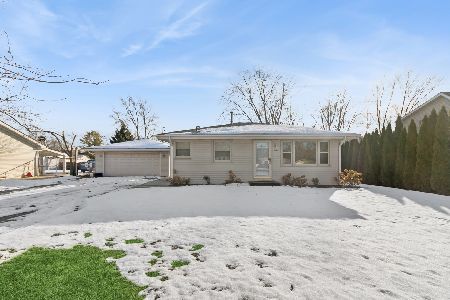2606 Lakeridge Drive, Lockport, Illinois 60441
$255,000
|
Sold
|
|
| Status: | Closed |
| Sqft: | 1,600 |
| Cost/Sqft: | $163 |
| Beds: | 3 |
| Baths: | 3 |
| Year Built: | 1997 |
| Property Taxes: | $5,649 |
| Days On Market: | 2529 |
| Lot Size: | 0,17 |
Description
A large front porch leads you into a stunning vaulted family room w/ floor to ceiling stone fireplace and maple hardwood floor throughout the ENTIRE home. An open concept dining room creates an ideal space for entertaining. The large updated kitchen with granite and SS appliances also has a large eating area with views of the back yard and water. Upstairs you will find double doors leading you into the master bedroom with a private updated bathroom. Two large bedrooms and an updated hall bath complete the second floor. The FINISHED basement provides another entertainment space as well as plenty of storage! The fun carries into the backyard with a heated above ground pool (15x26), deck & waterfront all nestled within a maturely landscaped yard! New Roof in July 2015 New windows in June 2014 New A/C 2012 New water heater 2014. Nothing to do but move in. Welcome home!
Property Specifics
| Single Family | |
| — | |
| Traditional | |
| 1997 | |
| Full,English | |
| — | |
| Yes | |
| 0.17 |
| Will | |
| Heritage Lake | |
| 71 / Quarterly | |
| Other | |
| Public | |
| Public Sewer | |
| 10271342 | |
| 0603244010310000 |
Nearby Schools
| NAME: | DISTRICT: | DISTANCE: | |
|---|---|---|---|
|
Grade School
Crystal Lawns Elementary School |
202 | — | |
|
Middle School
Timber Ridge Middle School |
202 | Not in DB | |
|
High School
Plainfield Central High School |
202 | Not in DB | |
Property History
| DATE: | EVENT: | PRICE: | SOURCE: |
|---|---|---|---|
| 29 Mar, 2019 | Sold | $255,000 | MRED MLS |
| 23 Feb, 2019 | Under contract | $260,000 | MRED MLS |
| 13 Feb, 2019 | Listed for sale | $260,000 | MRED MLS |
Room Specifics
Total Bedrooms: 3
Bedrooms Above Ground: 3
Bedrooms Below Ground: 0
Dimensions: —
Floor Type: Hardwood
Dimensions: —
Floor Type: Hardwood
Full Bathrooms: 3
Bathroom Amenities: Double Sink
Bathroom in Basement: 0
Rooms: Bonus Room
Basement Description: Finished
Other Specifics
| 2 | |
| Concrete Perimeter | |
| Concrete | |
| Deck, Above Ground Pool | |
| Pond(s),Water View | |
| 68X110X78X110 | |
| — | |
| Full | |
| Vaulted/Cathedral Ceilings, Hardwood Floors, First Floor Laundry, Walk-In Closet(s) | |
| Range, Microwave, Dishwasher, High End Refrigerator, Disposal, Stainless Steel Appliance(s) | |
| Not in DB | |
| Sidewalks, Street Lights, Street Paved | |
| — | |
| — | |
| Wood Burning, Attached Fireplace Doors/Screen |
Tax History
| Year | Property Taxes |
|---|---|
| 2019 | $5,649 |
Contact Agent
Nearby Similar Homes
Nearby Sold Comparables
Contact Agent
Listing Provided By
Coldwell Banker The Real Estate Group






