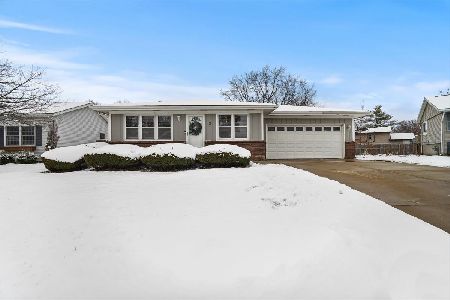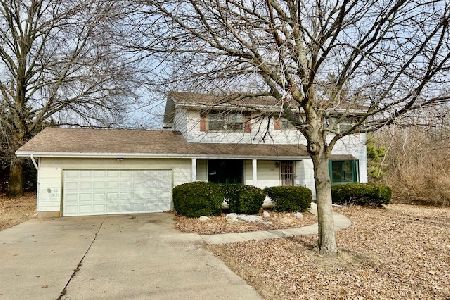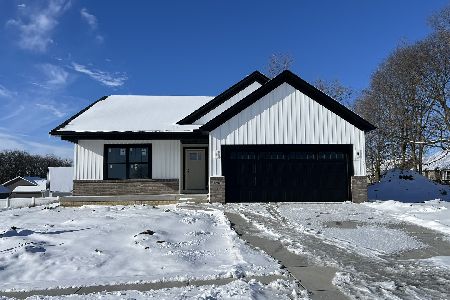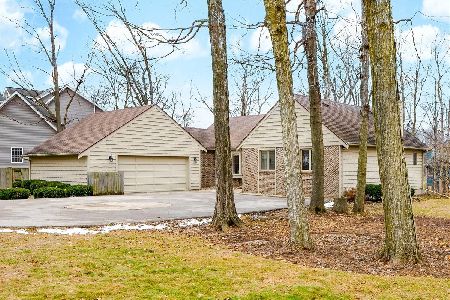2606 Persimmon Place, Bloomington, Illinois 61701
$197,500
|
Sold
|
|
| Status: | Closed |
| Sqft: | 2,049 |
| Cost/Sqft: | $90 |
| Beds: | 3 |
| Baths: | 4 |
| Year Built: | 1994 |
| Property Taxes: | $4,266 |
| Days On Market: | 1735 |
| Lot Size: | 0,19 |
Description
Wonderful 1.5 story home in Oakwoods with 3 bedrooms and 3.5 baths! You are welcomed into the home by a 2 story living area with vaulted ceilings and wood burning fireplace. Large, eat-in kitchen has new countertops subway tile backsplash and beautiful porcelain floors. There is a main floor master suite with full bath and walk-in closet. Home is brightened with lots of natural light. All bedrooms overlook private backyard with beautiful landscaping, many mature trees and a deck. Basement features nice family room with gas fireplace, built-in bar & full bath and storage area. The HVAC was replaced in 2019.
Property Specifics
| Single Family | |
| — | |
| Traditional | |
| 1994 | |
| Full | |
| — | |
| No | |
| 0.19 |
| Mc Lean | |
| Oakwoods | |
| 270 / Annual | |
| Other | |
| Public | |
| Public Sewer | |
| 11062935 | |
| 2117153030 |
Nearby Schools
| NAME: | DISTRICT: | DISTANCE: | |
|---|---|---|---|
|
Grade School
Pepper Ridge Elementary |
5 | — | |
|
Middle School
Parkside Jr High |
5 | Not in DB | |
|
High School
Normal Community West High Schoo |
5 | Not in DB | |
Property History
| DATE: | EVENT: | PRICE: | SOURCE: |
|---|---|---|---|
| 7 Apr, 2010 | Sold | $159,000 | MRED MLS |
| 18 Feb, 2010 | Under contract | $164,900 | MRED MLS |
| 15 Feb, 2010 | Listed for sale | $164,900 | MRED MLS |
| 12 Jan, 2016 | Sold | $151,000 | MRED MLS |
| 24 Nov, 2015 | Under contract | $154,900 | MRED MLS |
| 14 Sep, 2015 | Listed for sale | $164,900 | MRED MLS |
| 10 Jun, 2021 | Sold | $197,500 | MRED MLS |
| 26 Apr, 2021 | Under contract | $185,000 | MRED MLS |
| 23 Apr, 2021 | Listed for sale | $185,000 | MRED MLS |
| 4 Oct, 2024 | Sold | $264,900 | MRED MLS |
| 16 Sep, 2024 | Under contract | $264,900 | MRED MLS |
| 10 Sep, 2024 | Listed for sale | $264,900 | MRED MLS |
































Room Specifics
Total Bedrooms: 3
Bedrooms Above Ground: 3
Bedrooms Below Ground: 0
Dimensions: —
Floor Type: Carpet
Dimensions: —
Floor Type: Carpet
Full Bathrooms: 4
Bathroom Amenities: —
Bathroom in Basement: 1
Rooms: Other Room
Basement Description: Partially Finished
Other Specifics
| 2 | |
| — | |
| — | |
| Deck | |
| Mature Trees,Landscaped | |
| 75 X 110 | |
| — | |
| Full | |
| First Floor Full Bath, Vaulted/Cathedral Ceilings, Built-in Features, Walk-In Closet(s) | |
| Range, Microwave, Dishwasher, Refrigerator, Washer, Dryer | |
| Not in DB | |
| — | |
| — | |
| — | |
| Wood Burning, Gas Log, Attached Fireplace Doors/Screen |
Tax History
| Year | Property Taxes |
|---|---|
| 2010 | $3,699 |
| 2016 | $4,041 |
| 2021 | $4,266 |
| 2024 | $4,278 |
Contact Agent
Nearby Similar Homes
Nearby Sold Comparables
Contact Agent
Listing Provided By
RE/MAX Rising









