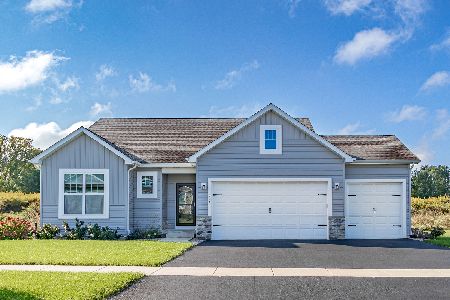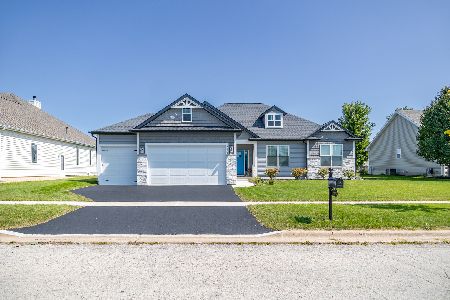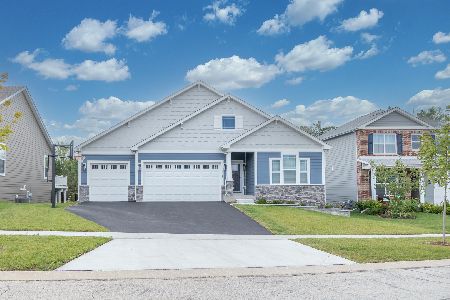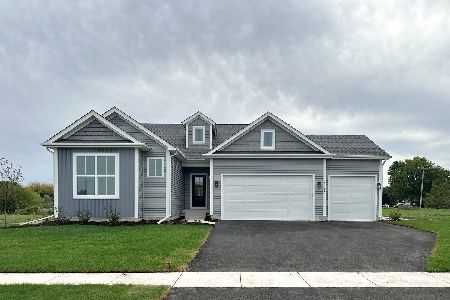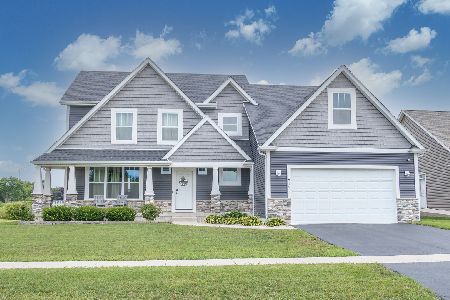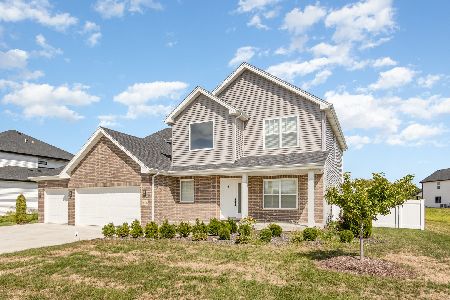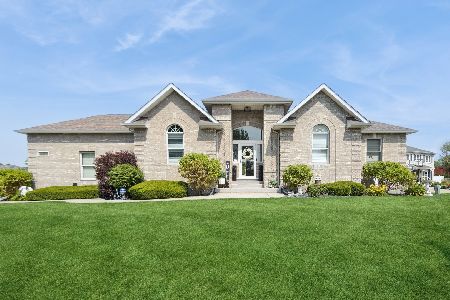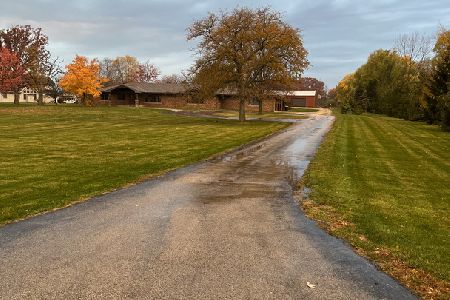26060 Lauren Drive, Channahon, Illinois 60410
$322,000
|
Sold
|
|
| Status: | Closed |
| Sqft: | 1,970 |
| Cost/Sqft: | $166 |
| Beds: | 3 |
| Baths: | 3 |
| Year Built: | 2000 |
| Property Taxes: | $6,847 |
| Days On Market: | 2111 |
| Lot Size: | 0,80 |
Description
Updated, custom ranch home situated on a corner cul de sac lot over looking pond in Channahon's Highlands subdivision. Completely open concept floor plan. You will be wowed when you enter the light bright foyer leading you into huge family/great room with hardwood floors, vaulted ceilings, sky lights and fireplace which opens to the recently remodeled kitchen boasting a grand island with marble counter tops, Stainless steel appliances, deep under mount sink, pantry and soft close drawers. There is a reverse osmosis water filtration system. The view of the pond from the kitchen dining area is spectacular. Master bedroom has dual closets and private bath. Basement is finished with life proof vinyl plank flooring. Finished basement doubles your living space with a partial kitchen with quartz counter top, sink, mini fridge and space for a microwave. Basement also has a full bathroom, 4th bedroom, rec room, play room with chalkboard wall and plenty of extra storage space in the unfinished portion of basement. The huge main floor laundry room has utility sink and access to the walk up attic that is perfect for storage. Garage is heated and finished with storage space as well as water lines for a future sink. Tank less water heater 2018, A/C, Furnace 2018 Furnace has electric media air filter and UV light filtration system. Carpet 2018, front bathroom 2015, Roof gutters, garage door 2015. Sprinkler system never used by current owner- AS IS. This house is a winner, nothing to do but move in. Owners hate to leave the great home and wonderful neighborhood. Channahon elementary schools, Minooka High school. Close to I-55 and I-80. For nature lovers, the home is just blocks from McKinley Woods forest preserve and I&M canal trail. Don't miss this one. Schedule your showing today. Agents and or perspective buyers who may have been exposed to COVID-19 or with cough or fever, are not to enter home until they receive medical clearance.
Property Specifics
| Single Family | |
| — | |
| — | |
| 2000 | |
| Full | |
| — | |
| Yes | |
| 0.8 |
| Will | |
| — | |
| 75 / Annual | |
| Insurance,Other | |
| Public | |
| Public Sewer | |
| 10685564 | |
| 0410303050150000 |
Nearby Schools
| NAME: | DISTRICT: | DISTANCE: | |
|---|---|---|---|
|
High School
Minooka Community High School |
111 | Not in DB | |
Property History
| DATE: | EVENT: | PRICE: | SOURCE: |
|---|---|---|---|
| 14 Nov, 2014 | Sold | $249,900 | MRED MLS |
| 30 Sep, 2014 | Under contract | $259,900 | MRED MLS |
| 16 Sep, 2014 | Listed for sale | $259,900 | MRED MLS |
| 28 May, 2020 | Sold | $322,000 | MRED MLS |
| 20 Apr, 2020 | Under contract | $326,900 | MRED MLS |
| 7 Apr, 2020 | Listed for sale | $326,900 | MRED MLS |
| 6 Aug, 2025 | Sold | $485,000 | MRED MLS |
| 24 Jun, 2025 | Under contract | $475,000 | MRED MLS |
| 17 Jun, 2025 | Listed for sale | $475,000 | MRED MLS |
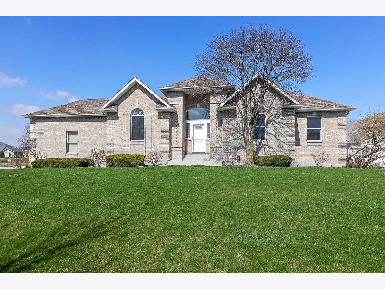
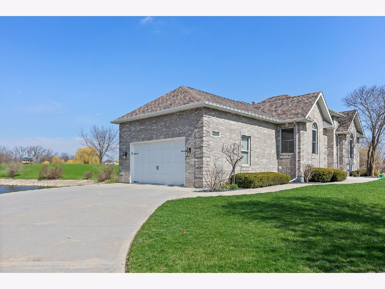
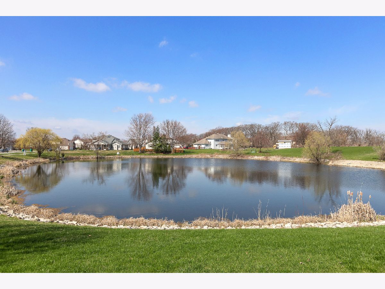
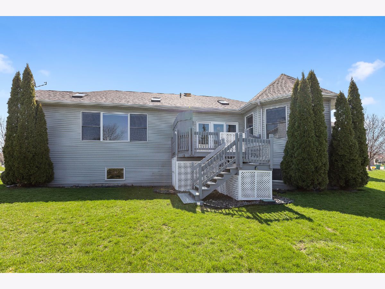
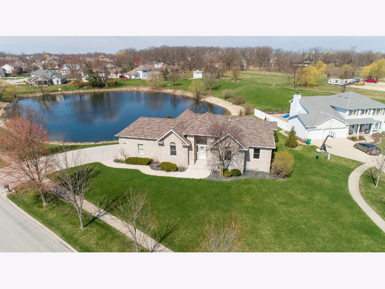
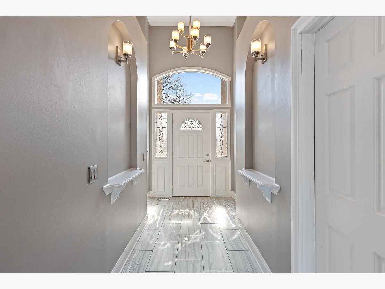
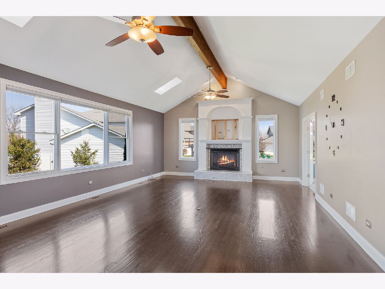
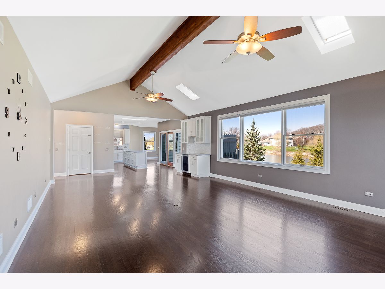
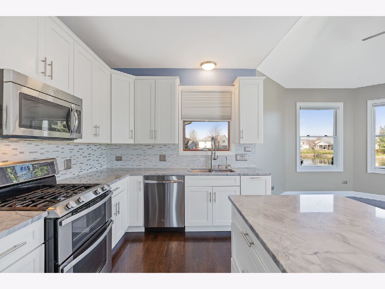
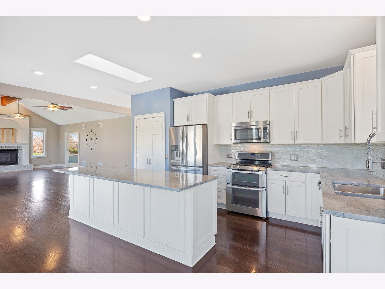
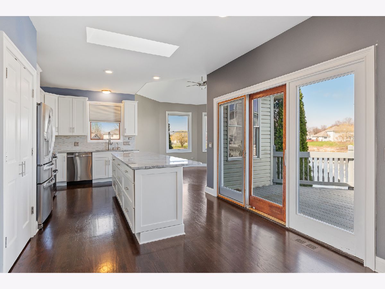
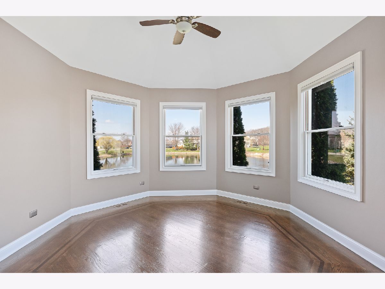
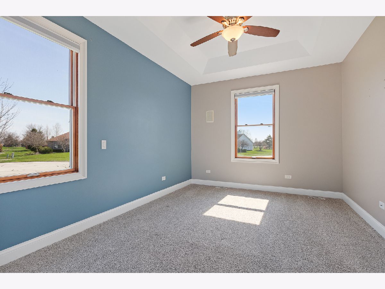
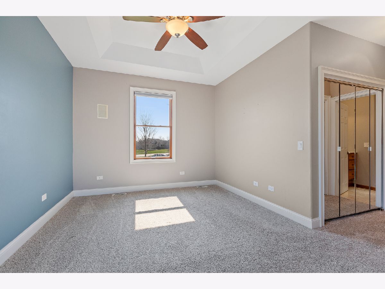
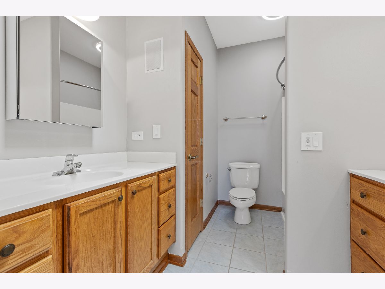
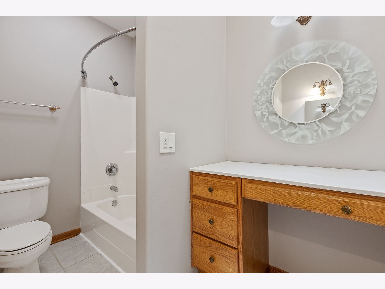
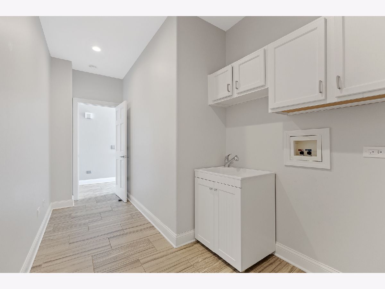
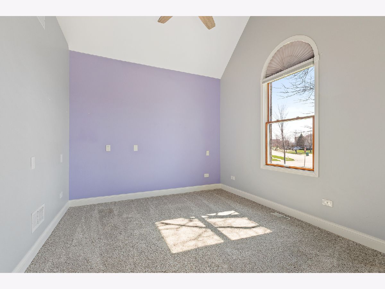
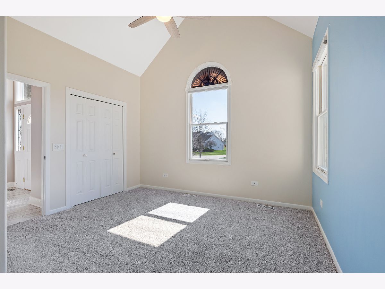
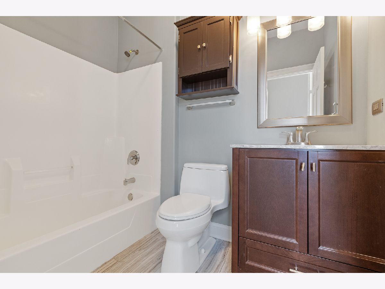
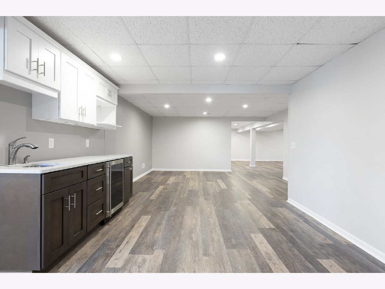
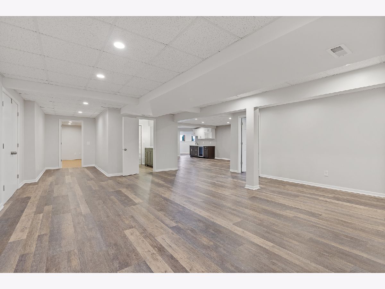
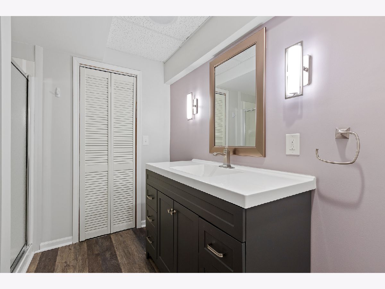
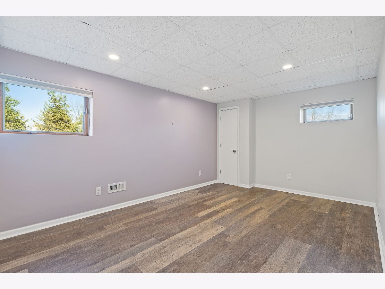
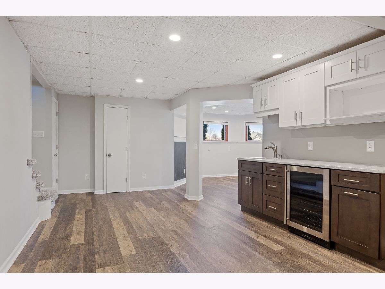
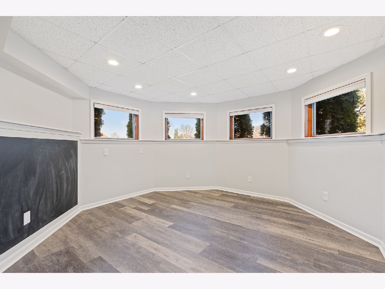
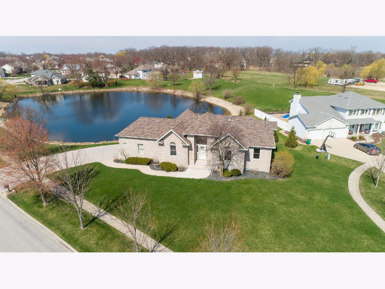
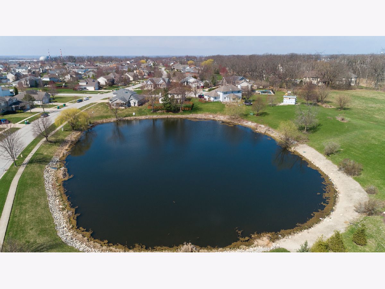
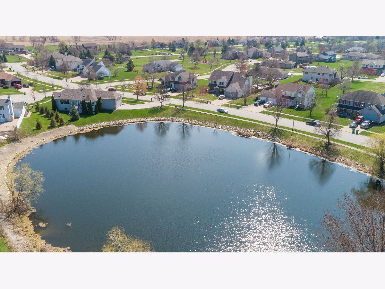
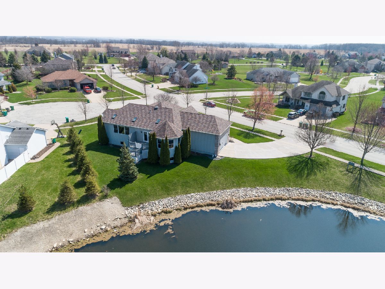
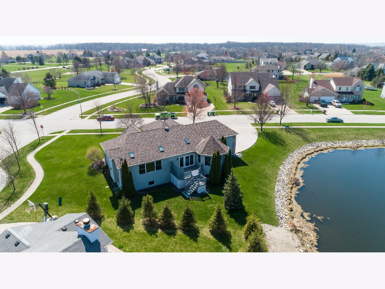
Room Specifics
Total Bedrooms: 4
Bedrooms Above Ground: 3
Bedrooms Below Ground: 1
Dimensions: —
Floor Type: Carpet
Dimensions: —
Floor Type: Carpet
Dimensions: —
Floor Type: Other
Full Bathrooms: 3
Bathroom Amenities: Double Sink
Bathroom in Basement: 1
Rooms: Recreation Room,Kitchen,Foyer,Play Room
Basement Description: Finished
Other Specifics
| 2 | |
| Concrete Perimeter | |
| Concrete | |
| Deck | |
| Corner Lot,Cul-De-Sac,Pond(s) | |
| 120X290 | |
| Interior Stair | |
| Full | |
| Vaulted/Cathedral Ceilings, Skylight(s), Hardwood Floors, First Floor Bedroom, First Floor Laundry, First Floor Full Bath | |
| Range, Microwave, Dishwasher, Refrigerator, Disposal, Stainless Steel Appliance(s), Wine Refrigerator, Water Purifier Owned | |
| Not in DB | |
| Lake, Curbs, Sidewalks, Street Lights, Street Paved | |
| — | |
| — | |
| Gas Starter |
Tax History
| Year | Property Taxes |
|---|---|
| 2014 | $5,329 |
| 2020 | $6,847 |
| 2025 | $7,464 |
Contact Agent
Nearby Similar Homes
Nearby Sold Comparables
Contact Agent
Listing Provided By
Coldwell Banker The Real Estate Group

