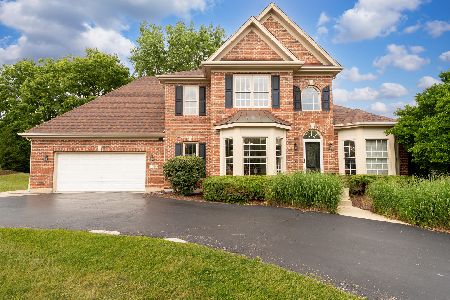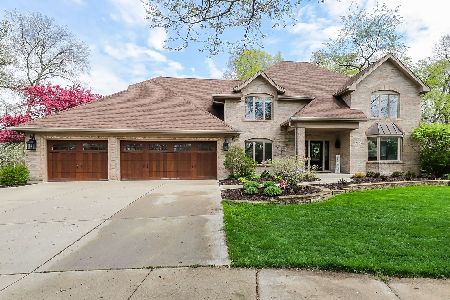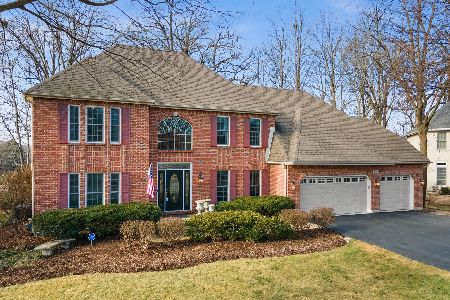2607 Turnberry Road, St Charles, Illinois 60174
$440,000
|
Sold
|
|
| Status: | Closed |
| Sqft: | 3,154 |
| Cost/Sqft: | $147 |
| Beds: | 4 |
| Baths: | 4 |
| Year Built: | 1994 |
| Property Taxes: | $12,878 |
| Days On Market: | 3770 |
| Lot Size: | 0,45 |
Description
Buyer's Buyer financing fell! Ready to close! TRUE STUCCO and Stone home situated on a large wooded lot! Grand 2 story foyer welcomes you into this well appointed home! Many built-ins throughout this spacious home featuring 5th BR, 2nd kitchen with dining area, full bath & living room in the walk-out basement perfect for private in-law or teen suite. In addition there are study and rec room areas in the basement & a 2nd floor loft with built-in desk/bookshelves. You'll appreciate the proximity to Wredling Middle School & St. Charles East High School. So many details, hardwood floors, extensive trim, large deck & patio/outdoor space. Pretty kitchen with all newer stainless steel appliances, granite counter tops, white kitchen cabinets and island. Luxurious Master Suite!!! Large 1st floor laundry & 3 car side load garage w/ epoxy floors & built-in lockers. If you are looking for a place for everyone, located within the mature upscale neighborhood of Royal Fox, this is it!
Property Specifics
| Single Family | |
| — | |
| Traditional | |
| 1994 | |
| Full | |
| — | |
| No | |
| 0.45 |
| Kane | |
| Royal Fox | |
| 250 / Annual | |
| Other | |
| Public | |
| Public Sewer | |
| 09060672 | |
| 0924154010 |
Nearby Schools
| NAME: | DISTRICT: | DISTANCE: | |
|---|---|---|---|
|
Grade School
Fox Ridge Elementary School |
303 | — | |
|
Middle School
Wredling Middle School |
303 | Not in DB | |
|
High School
St Charles East High School |
303 | Not in DB | |
Property History
| DATE: | EVENT: | PRICE: | SOURCE: |
|---|---|---|---|
| 24 Jun, 2011 | Sold | $390,000 | MRED MLS |
| 7 Jun, 2011 | Under contract | $399,999 | MRED MLS |
| 9 Feb, 2011 | Listed for sale | $399,999 | MRED MLS |
| 21 Dec, 2015 | Sold | $440,000 | MRED MLS |
| 1 Nov, 2015 | Under contract | $464,900 | MRED MLS |
| — | Last price change | $474,988 | MRED MLS |
| 7 Oct, 2015 | Listed for sale | $474,988 | MRED MLS |
Room Specifics
Total Bedrooms: 5
Bedrooms Above Ground: 4
Bedrooms Below Ground: 1
Dimensions: —
Floor Type: Carpet
Dimensions: —
Floor Type: Carpet
Dimensions: —
Floor Type: Carpet
Dimensions: —
Floor Type: —
Full Bathrooms: 4
Bathroom Amenities: Whirlpool,Separate Shower,Double Sink,Bidet,Full Body Spray Shower,Double Shower
Bathroom in Basement: 1
Rooms: Kitchen,Bonus Room,Bedroom 5,Deck,Loft,Office,Recreation Room,Study
Basement Description: Finished,Exterior Access,Other
Other Specifics
| 3 | |
| Concrete Perimeter | |
| Asphalt,Side Drive | |
| Deck, Patio | |
| Cul-De-Sac,Wooded | |
| 46X161X84X134X135 | |
| Unfinished | |
| Full | |
| Vaulted/Cathedral Ceilings, Skylight(s), Hardwood Floors, Heated Floors, In-Law Arrangement, First Floor Laundry | |
| Double Oven, Range, Dishwasher, Refrigerator, Washer, Dryer, Disposal, Stainless Steel Appliance(s) | |
| Not in DB | |
| Sidewalks, Street Lights, Street Paved | |
| — | |
| — | |
| Wood Burning, Gas Log, Gas Starter |
Tax History
| Year | Property Taxes |
|---|---|
| 2011 | $10,259 |
| 2015 | $12,878 |
Contact Agent
Nearby Similar Homes
Nearby Sold Comparables
Contact Agent
Listing Provided By
Baird & Warner









