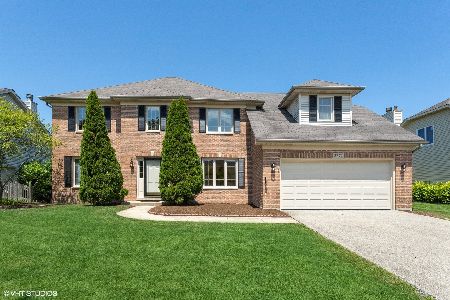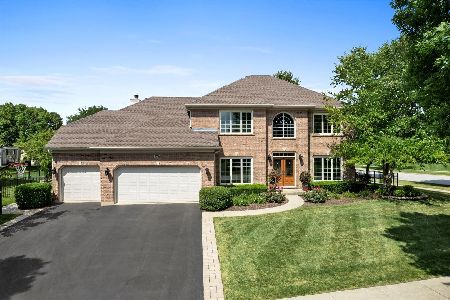2608 Hoddam Road, Naperville, Illinois 60564
$660,000
|
Sold
|
|
| Status: | Closed |
| Sqft: | 2,784 |
| Cost/Sqft: | $219 |
| Beds: | 4 |
| Baths: | 4 |
| Year Built: | 1999 |
| Property Taxes: | $10,589 |
| Days On Market: | 1056 |
| Lot Size: | 0,21 |
Description
MULTIPLE OFFERS RECEIVED - HIGHEST AND BEST DUE SUNDAY, MARCH 5 AT 6:00 PM. THE HOME YOU HAVE BEEN WAITING FOR! Located on a quiet street in the highly desirable Harmony Grove Subdivision, this home has been lovingly cared for and perfectly maintained. All the major items have been taken care of, so you can move in with confidence. Even from the curb, you'll know this one is special. You are welcomed inside into the 2 story foyer with a beautiful iron spindle staircase, crisp white trim, and natural wood floors. A private office is tucked away off the front of the home for your work-from-home needs. The quiet living room is a great flex space where you can sit and read a book or have more intimate conversations. The kitchen, which is the heart of the home, is spacious and perfectly laid out for everyday living and entertaining. There is an island with seating, granite countertops, stainless steel appliances, and under-cabinet lighting. Almost every cupboard in the kitchen features roll-out shelving - a fantastic added feature! There is plenty of space for your kitchen table in the eating area, and the dining room is conveniently located off the kitchen for more formal dining. The layout is perfect for gatherings with friends and family as the kitchen opens into the family room - creating one sizeable cohesive space. The family room features vaulted ceilings and a stunning floor-to-ceiling brick fireplace with a gas log insert. The large windows off the back of the house fill the home with bright, natural light. Large Pella slider doors lead out to the expansive brick paver patio. Love spending time outdoors? There is plenty of space out here to enjoy your morning coffee, dine al fresco, or spend evenings sitting around the built-in gas fire pit. The laundry room/mudroom is on the first floor, where you enter from the garage - creating a convenient drop zone. A laundry chute is a bonus! The garage has newer epoxy floors. There is also a half bath on the first floor. Upstairs find the primary suite with tray ceiling, walk-in closet, and private bath with double sink vanity, tub, and shower. There are 3 other bedrooms, one with a walk-in closet, all serviced by the hall bath. For even more living space, head down to the professionally finished basement. One side of the basement features a home gym, and the other a secondary family room. Multiple deep windows let ample light into the living space. A third full bath finishes off the area - perfect for guests staying with you. The professionally landscaped yard has outdoor accent lighting and a sprinkler system. The new driveway and new paver sidewalk are the finishing touches. The home features multiple smart light switches to easily control your outdoor lighting needs with an app on your phone, and a smart thermostat. This home attends highly acclaimed Naperville District 204 schools - Kendall Elementary, Crone Middle School, and Neuqua Valley High School. This home is entirely turnkey (new roof (2017), New HVAC & Humidifier (2019), New Siding, Gutters, and Gutter Guards (2019), and much more (see list of updates and improvements) and is a smart buy. GET READY TO FALL IN LOVE!
Property Specifics
| Single Family | |
| — | |
| — | |
| 1999 | |
| — | |
| — | |
| No | |
| 0.21 |
| Will | |
| Harmony Grove | |
| 225 / Annual | |
| — | |
| — | |
| — | |
| 11721324 | |
| 0701153100140000 |
Nearby Schools
| NAME: | DISTRICT: | DISTANCE: | |
|---|---|---|---|
|
Grade School
Kendall Elementary School |
204 | — | |
|
Middle School
Crone Middle School |
204 | Not in DB | |
|
High School
Neuqua Valley High School |
204 | Not in DB | |
Property History
| DATE: | EVENT: | PRICE: | SOURCE: |
|---|---|---|---|
| 28 Apr, 2011 | Sold | $410,000 | MRED MLS |
| 7 Mar, 2011 | Under contract | $425,000 | MRED MLS |
| 3 Mar, 2011 | Listed for sale | $425,000 | MRED MLS |
| 7 Apr, 2023 | Sold | $660,000 | MRED MLS |
| 5 Mar, 2023 | Under contract | $610,000 | MRED MLS |
| 2 Mar, 2023 | Listed for sale | $610,000 | MRED MLS |
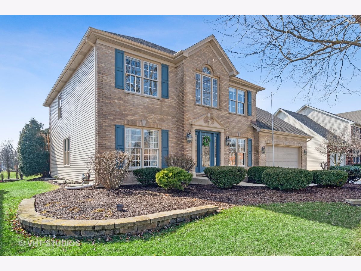
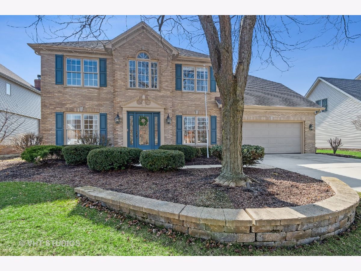
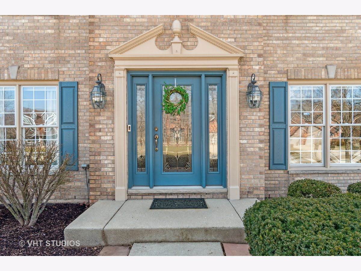
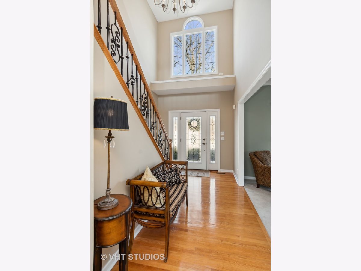
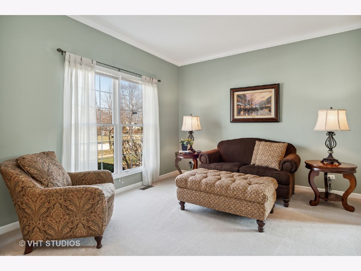
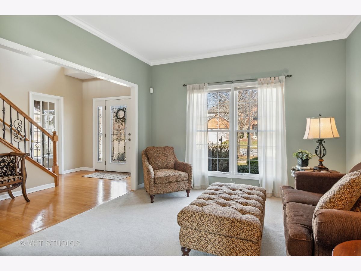
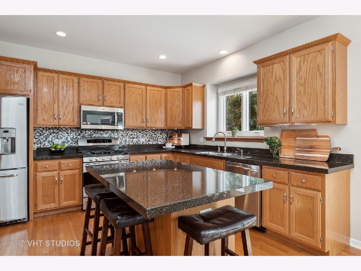
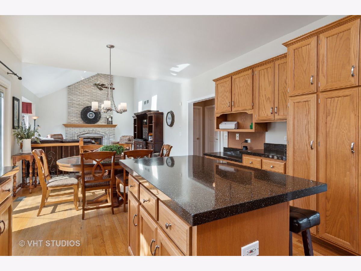
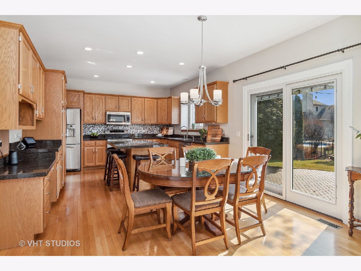
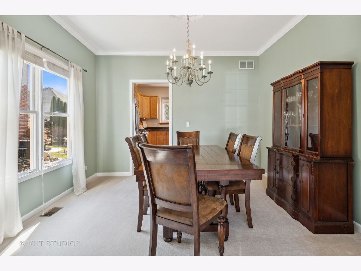
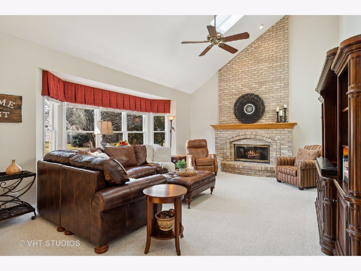
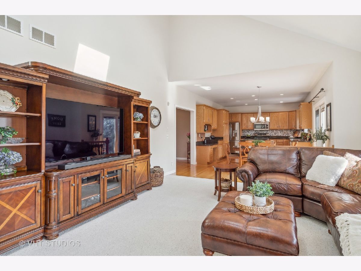
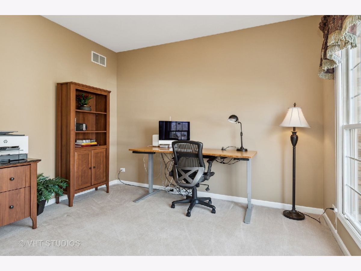
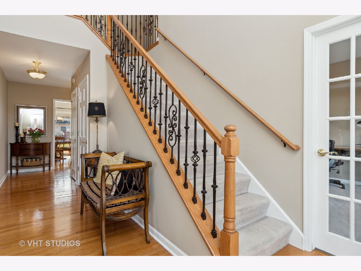
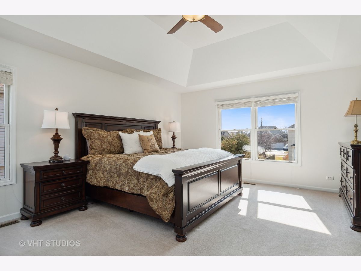
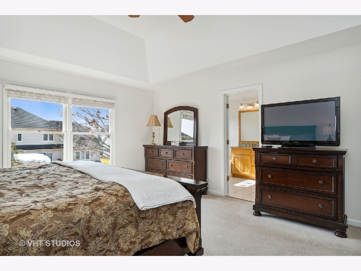
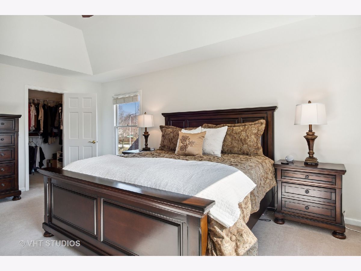
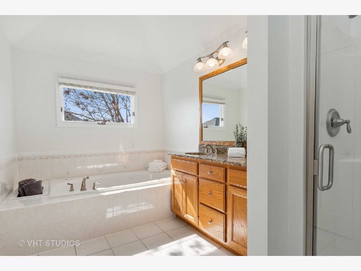
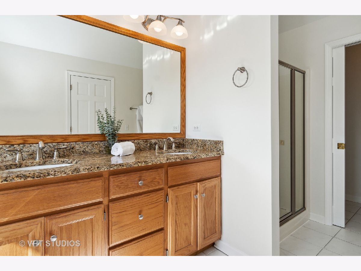
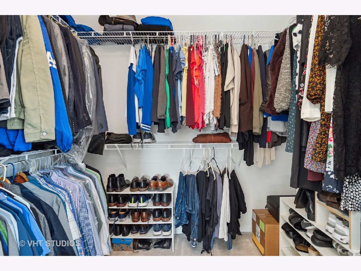
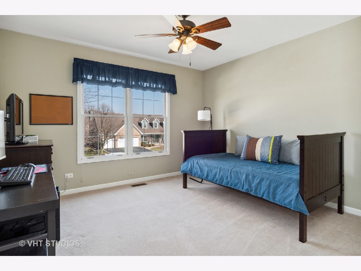
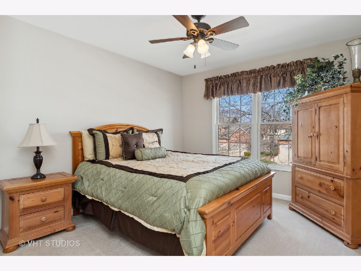
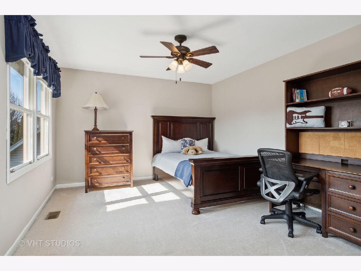
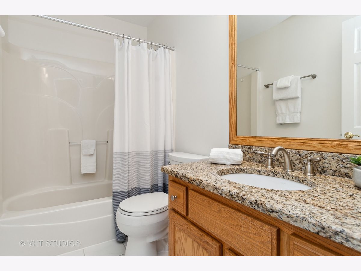
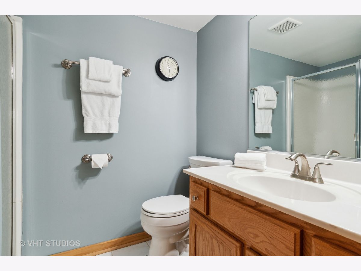
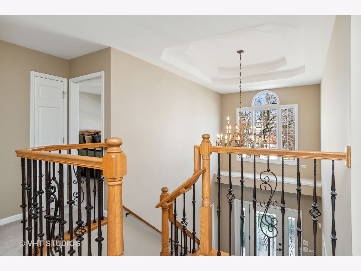
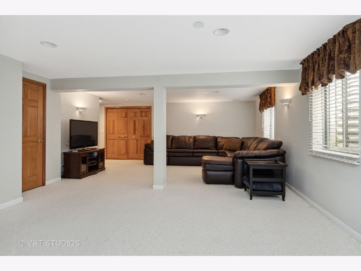
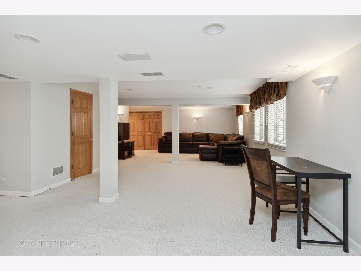
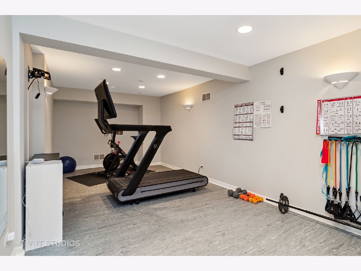
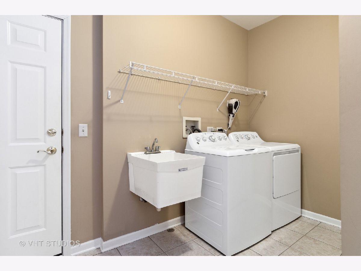
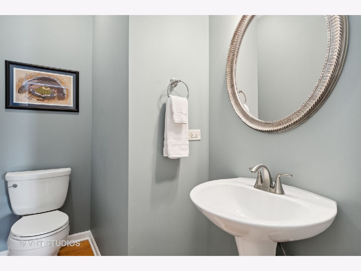
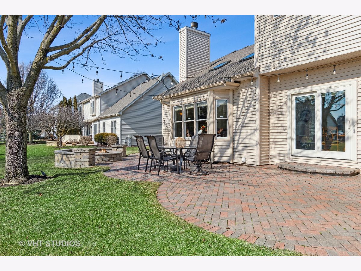
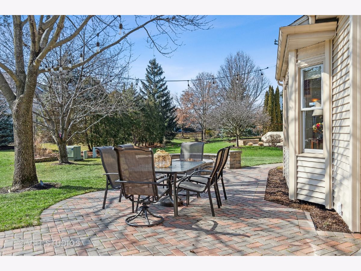
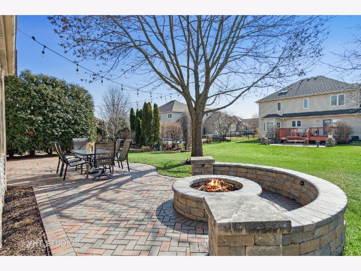
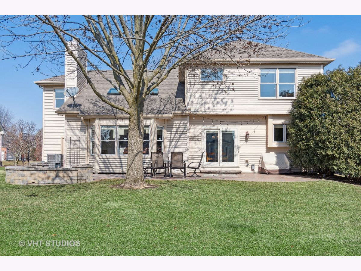
Room Specifics
Total Bedrooms: 4
Bedrooms Above Ground: 4
Bedrooms Below Ground: 0
Dimensions: —
Floor Type: —
Dimensions: —
Floor Type: —
Dimensions: —
Floor Type: —
Full Bathrooms: 4
Bathroom Amenities: Whirlpool,Separate Shower,Double Sink
Bathroom in Basement: 1
Rooms: —
Basement Description: Finished
Other Specifics
| 2 | |
| — | |
| Concrete | |
| — | |
| — | |
| 76 X 120 | |
| — | |
| — | |
| — | |
| — | |
| Not in DB | |
| — | |
| — | |
| — | |
| — |
Tax History
| Year | Property Taxes |
|---|---|
| 2011 | $9,417 |
| 2023 | $10,589 |
Contact Agent
Nearby Similar Homes
Nearby Sold Comparables
Contact Agent
Listing Provided By
Baird & Warner



