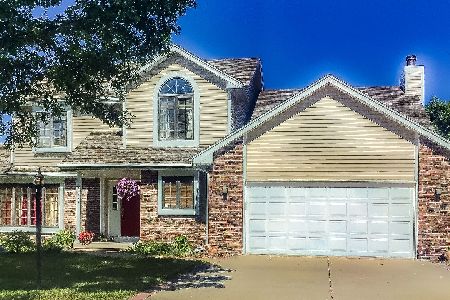2608 Lakeview Drive, Champaign, Illinois 61822
$237,500
|
Sold
|
|
| Status: | Closed |
| Sqft: | 2,304 |
| Cost/Sqft: | $107 |
| Beds: | 4 |
| Baths: | 3 |
| Year Built: | 1990 |
| Property Taxes: | $5,436 |
| Days On Market: | 2060 |
| Lot Size: | 0,00 |
Description
Wonderful home located in Cherry Hills subdivision. This 4 bedroom 2.5 bath home has been very well cared for and offers a great floor plan. Main level offers hard surface flooring throughout, very stylish kitchen, living and dining which overlook a Florida room with abundant natural light, breakfast room or flexroom/breakfast room off of the garage. Upstairs you will find three of the bedrooms, including the master suite with walk in closet. Just a few steps down from main level to basement which offers a family room as well as 4th bedroom, half bathroom, generously sized laundry/mechanical room and is a nice space. Plenty of outdoor space in this home with a covered front porch, back deck, and balcony, as well as a fully fenced yard. Built-in speakers for surround sound. This home is very neat and a pleasure to show. Exterior has been recently painted. Great location, close to restaurants, coffee. etc. at Village at the Crossing as well as The Fields.
Property Specifics
| Single Family | |
| — | |
| Step Ranch | |
| 1990 | |
| Partial | |
| — | |
| No | |
| — |
| Champaign | |
| — | |
| 100 / Annual | |
| Other | |
| Public | |
| Public Sewer | |
| 10745076 | |
| 462027111012 |
Nearby Schools
| NAME: | DISTRICT: | DISTANCE: | |
|---|---|---|---|
|
Grade School
Unit 4 Of Choice |
4 | — | |
|
Middle School
Champaign/middle Call Unit 4 351 |
4 | Not in DB | |
|
High School
Central High School |
4 | Not in DB | |
Property History
| DATE: | EVENT: | PRICE: | SOURCE: |
|---|---|---|---|
| 12 Aug, 2020 | Sold | $237,500 | MRED MLS |
| 24 Jun, 2020 | Under contract | $246,900 | MRED MLS |
| 17 Jun, 2020 | Listed for sale | $246,900 | MRED MLS |

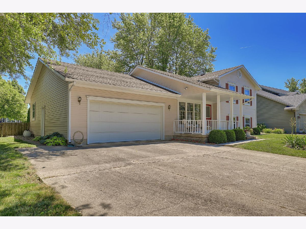
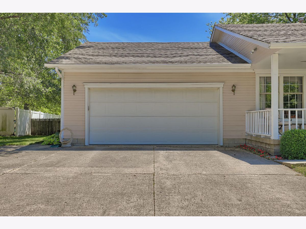
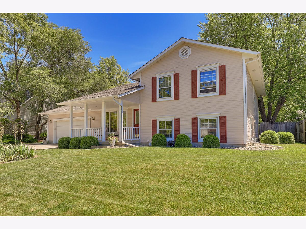
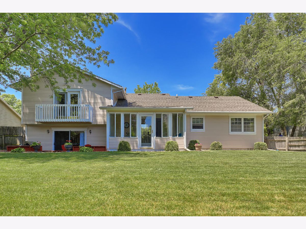
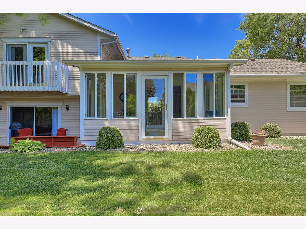
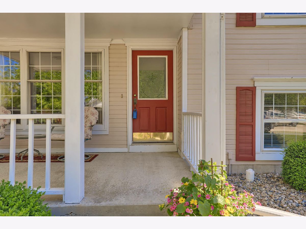
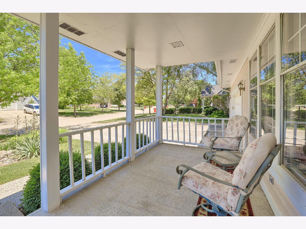



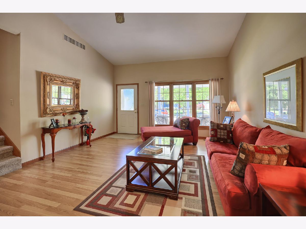



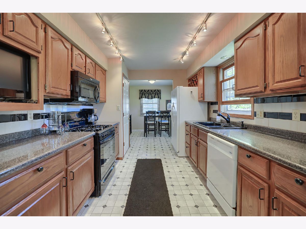
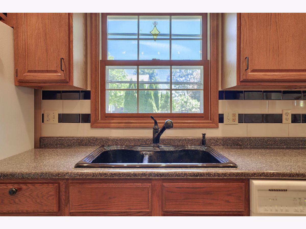
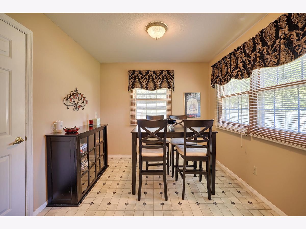
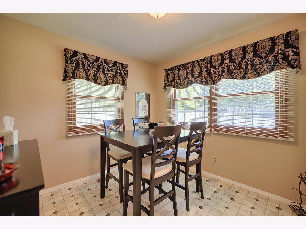
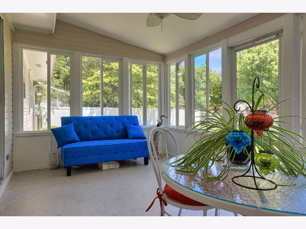
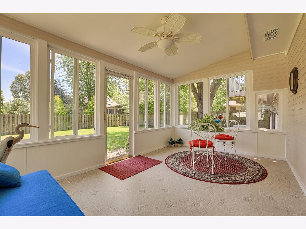
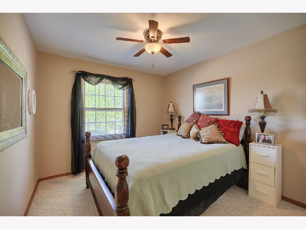
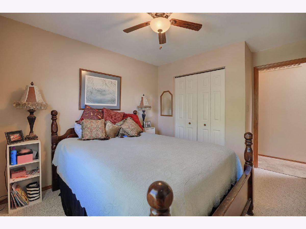
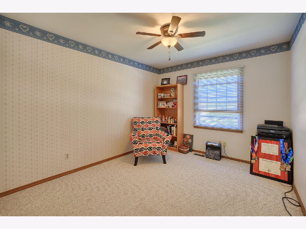
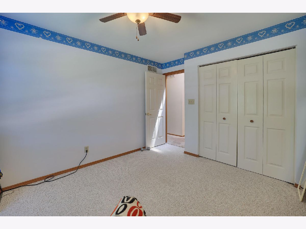
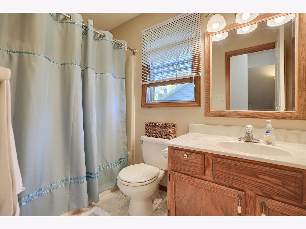
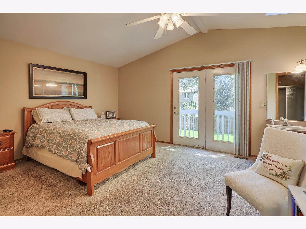
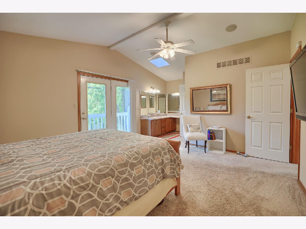
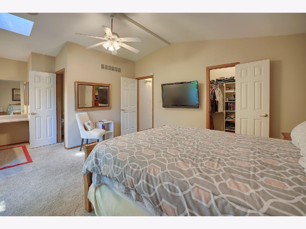
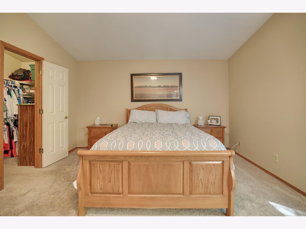
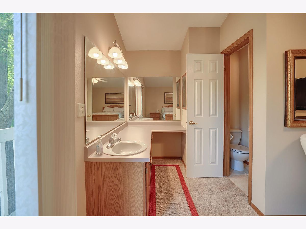
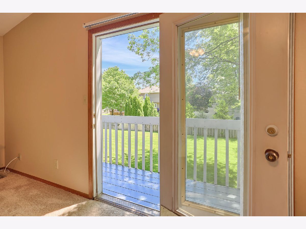
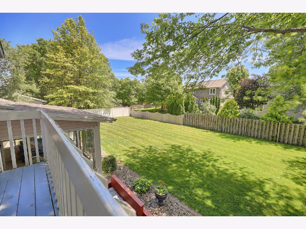
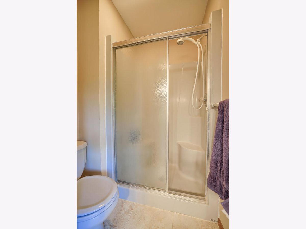
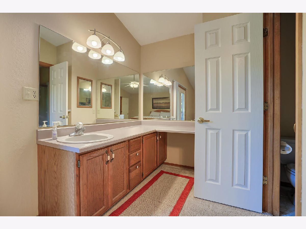
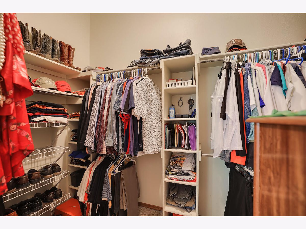
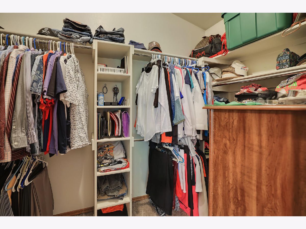
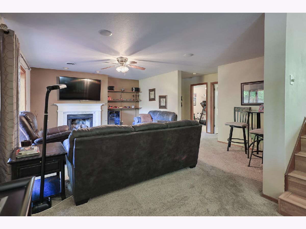
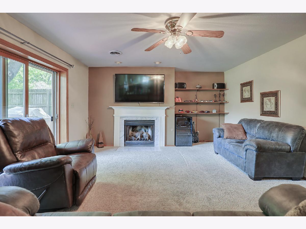
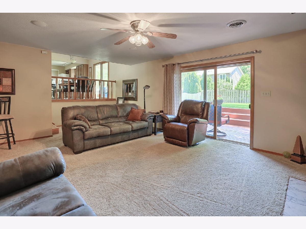
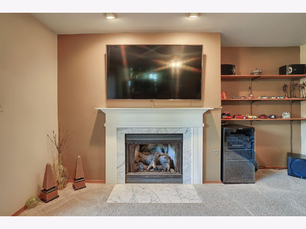
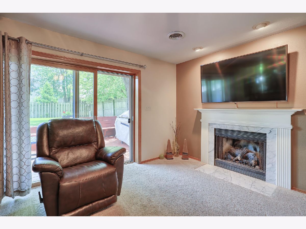
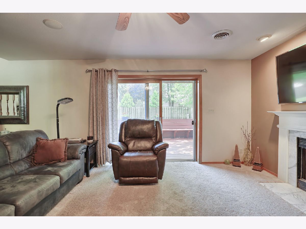
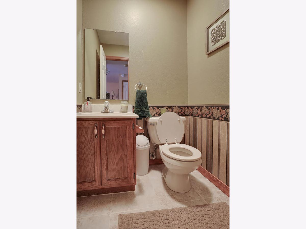
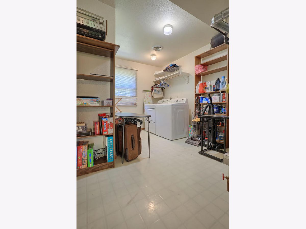
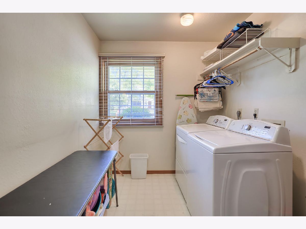
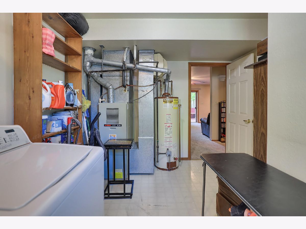
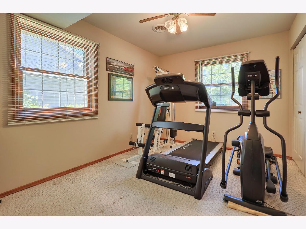
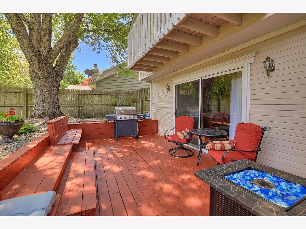


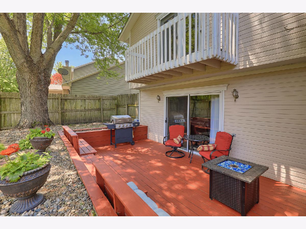

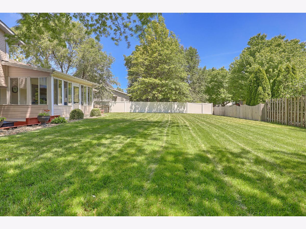
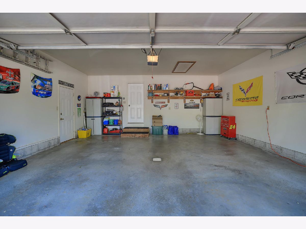
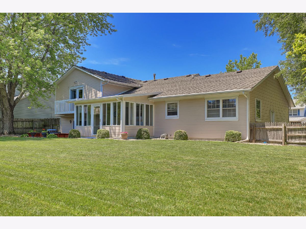
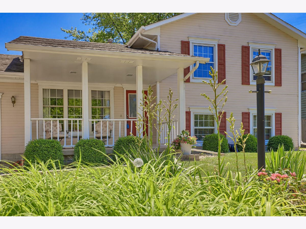
Room Specifics
Total Bedrooms: 4
Bedrooms Above Ground: 4
Bedrooms Below Ground: 0
Dimensions: —
Floor Type: Carpet
Dimensions: —
Floor Type: Carpet
Dimensions: —
Floor Type: Carpet
Full Bathrooms: 3
Bathroom Amenities: —
Bathroom in Basement: 1
Rooms: Breakfast Room,Sun Room,Walk In Closet
Basement Description: Finished
Other Specifics
| 2 | |
| — | |
| — | |
| Balcony, Deck, Porch | |
| Fenced Yard | |
| 44X35X121X88X120 | |
| Pull Down Stair | |
| Full | |
| Vaulted/Cathedral Ceilings, Skylight(s), Wood Laminate Floors, Walk-In Closet(s) | |
| Range, Microwave, Dishwasher, Refrigerator | |
| Not in DB | |
| Park, Curbs, Sidewalks, Street Paved | |
| — | |
| — | |
| Gas Log |
Tax History
| Year | Property Taxes |
|---|---|
| 2020 | $5,436 |
Contact Agent
Nearby Similar Homes
Nearby Sold Comparables
Contact Agent
Listing Provided By
The McDonald Group









