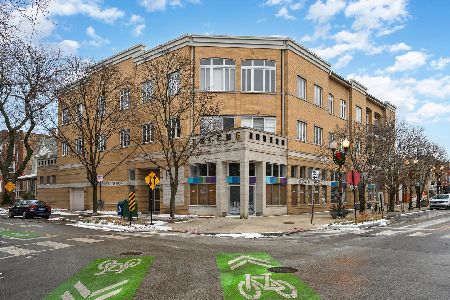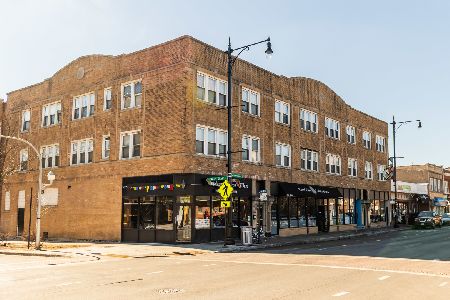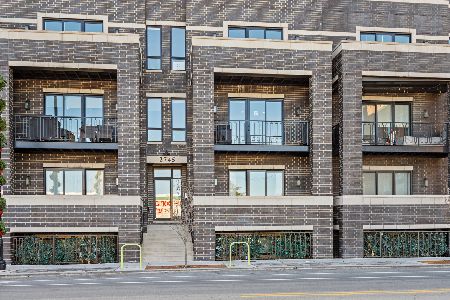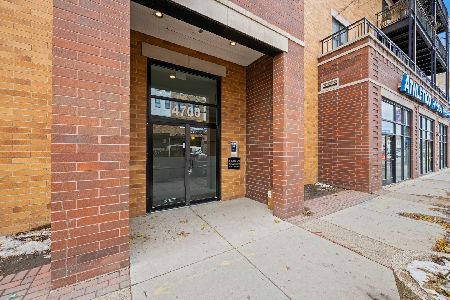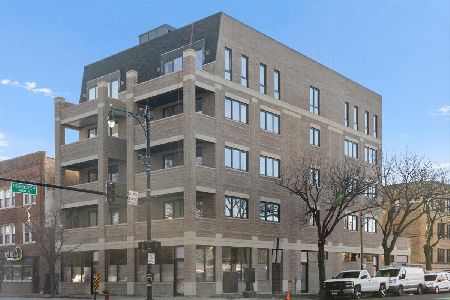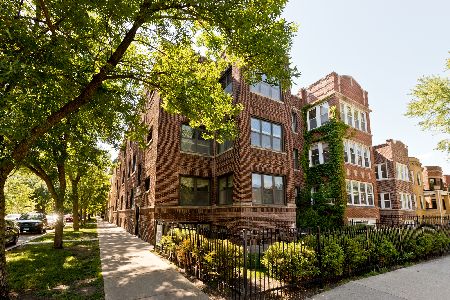2608 Leland Avenue, Lincoln Square, Chicago, Illinois 60625
$456,000
|
Sold
|
|
| Status: | Closed |
| Sqft: | 0 |
| Cost/Sqft: | — |
| Beds: | 3 |
| Baths: | 2 |
| Year Built: | 1914 |
| Property Taxes: | $6,947 |
| Days On Market: | 642 |
| Lot Size: | 0,00 |
Description
Experience contemporary living at its finest in this exquisite open-concept duplex condo nestled in the heart of Ravenswood. Bathed in natural light from its southern exposure, this captivating residence boasts a plethora of desirable features. Recently remodeled kitchen adorned with 42-inch white cabinets, stainless steel appliances, granite countertops, and a convenient breakfast bar, ideal for both casual dining and entertaining. Gleaming hardwood floors grace the expansive first floor, creating an inviting ambiance that seamlessly flows from the light-filled living room, complete with a cozy gas fireplace, to the elegant dining area equipped with a beverage fridge. The first floor also presents a versatile bedroom and a fully updated bathroom, offering utmost comfort and convenience. Descend to the lower level, where plush new carpeting awaits, leading to two generously sized bedrooms adorned with meticulously organized closets, ensuring ample storage for all your needs. Enjoy the convenience of an in-unit washer and dryer, eliminating the hassle of trips to the laundromat. Unwind and entertain on your own private deck, accessed directly from the kitchen, perfect for al fresco dining or simply basking in the sunlight. Revel in the added convenience of new lighting fixtures throughout the home, enhancing both style and functionality. Located within the highly coveted Waters School District and mere steps from public transportation options, including the train, this prime residence offers unparalleled accessibility. Additionally, its proximity to Lincoln Square, parks, shopping destinations, and an array of dining options ensures a lifestyle of utmost convenience and enjoyment. Don't miss out on the opportunity to make this exceptional condo your new home sweet home! Easy street parking around the area.
Property Specifics
| Condos/Townhomes | |
| 3 | |
| — | |
| 1914 | |
| — | |
| — | |
| No | |
| — |
| Cook | |
| — | |
| 370 / Monthly | |
| — | |
| — | |
| — | |
| 11988711 | |
| 13132030361004 |
Nearby Schools
| NAME: | DISTRICT: | DISTANCE: | |
|---|---|---|---|
|
Grade School
Waters Elementary School |
299 | — | |
|
High School
Amundsen High School |
299 | Not in DB | |
Property History
| DATE: | EVENT: | PRICE: | SOURCE: |
|---|---|---|---|
| 27 Mar, 2009 | Sold | $350,000 | MRED MLS |
| 9 Feb, 2009 | Under contract | $369,000 | MRED MLS |
| 6 Jan, 2009 | Listed for sale | $369,000 | MRED MLS |
| 5 Oct, 2020 | Sold | $384,900 | MRED MLS |
| 19 Aug, 2020 | Under contract | $384,900 | MRED MLS |
| 13 Aug, 2020 | Listed for sale | $384,900 | MRED MLS |
| 6 Jun, 2024 | Sold | $456,000 | MRED MLS |
| 6 May, 2024 | Under contract | $439,900 | MRED MLS |
| 1 May, 2024 | Listed for sale | $439,900 | MRED MLS |
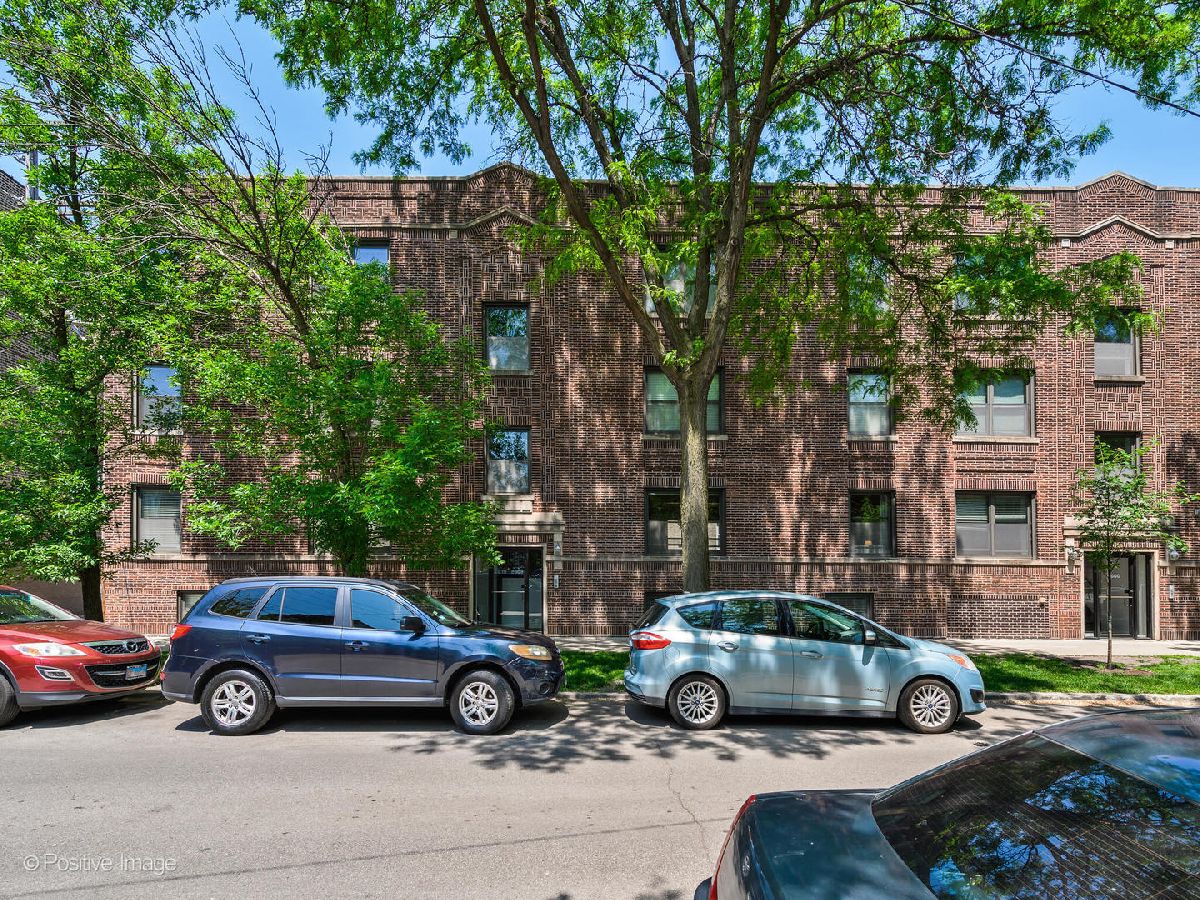

















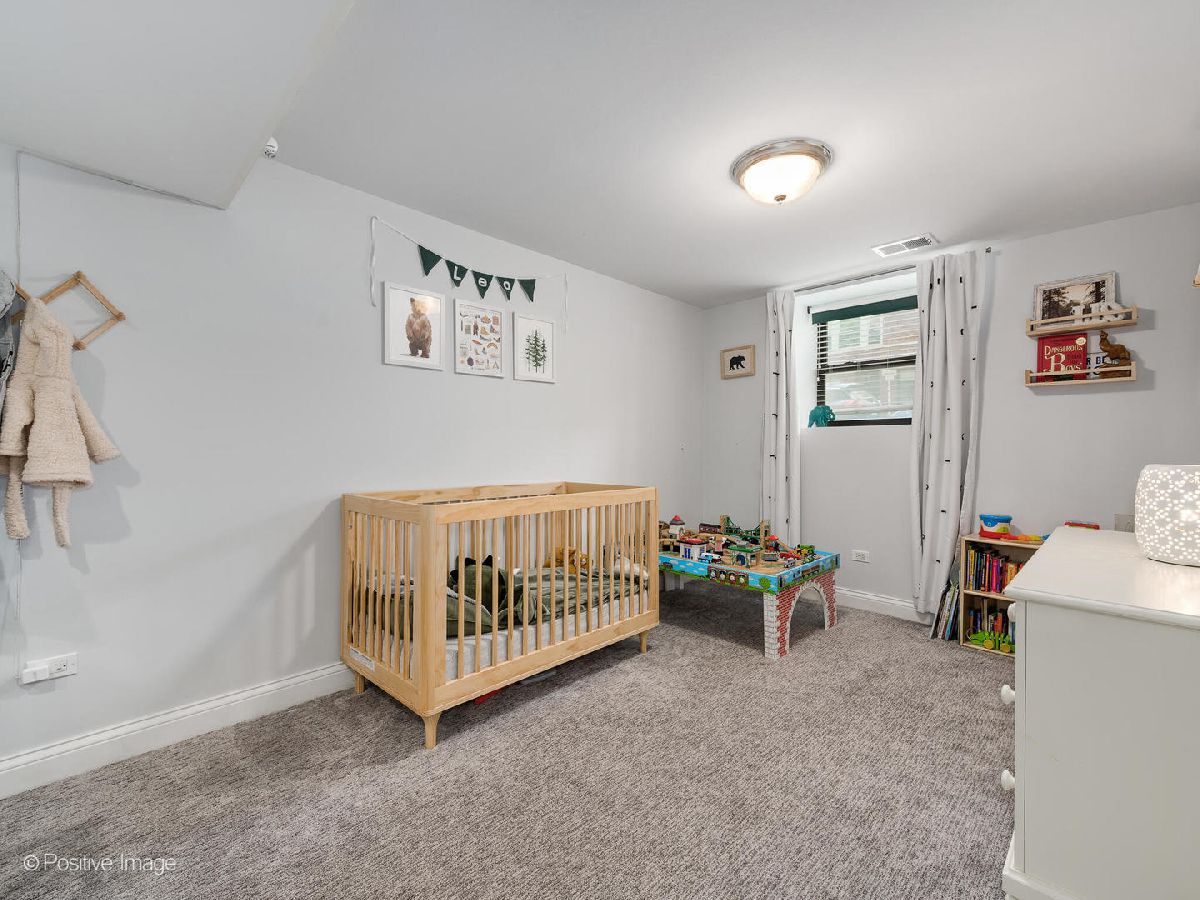


Room Specifics
Total Bedrooms: 3
Bedrooms Above Ground: 3
Bedrooms Below Ground: 0
Dimensions: —
Floor Type: —
Dimensions: —
Floor Type: —
Full Bathrooms: 2
Bathroom Amenities: Whirlpool
Bathroom in Basement: 0
Rooms: —
Basement Description: None
Other Specifics
| — | |
| — | |
| — | |
| — | |
| — | |
| COMMON | |
| — | |
| — | |
| — | |
| — | |
| Not in DB | |
| — | |
| — | |
| — | |
| — |
Tax History
| Year | Property Taxes |
|---|---|
| 2009 | $5,751 |
| 2020 | $7,184 |
| 2024 | $6,947 |
Contact Agent
Nearby Similar Homes
Nearby Sold Comparables
Contact Agent
Listing Provided By
@properties Christie's International Real Estate

