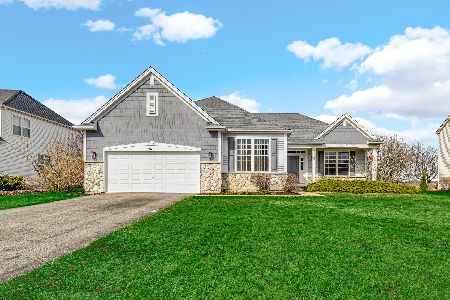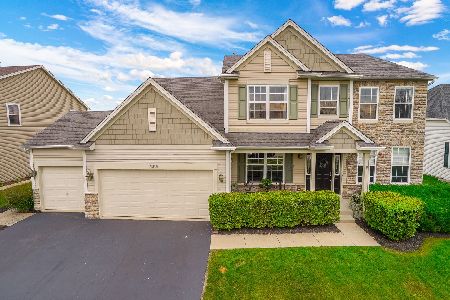2608 Moutray Lane, North Aurora, Illinois 60542
$285,000
|
Sold
|
|
| Status: | Closed |
| Sqft: | 4,085 |
| Cost/Sqft: | $71 |
| Beds: | 4 |
| Baths: | 3 |
| Year Built: | 2004 |
| Property Taxes: | $10,390 |
| Days On Market: | 4298 |
| Lot Size: | 0,42 |
Description
Nice 2 Story home with 4085 sq ft. plus 1735 sq ft in unfinished basement. Custom tile work, Huge loft, Cherry Cabinets, Granite counters. Big sized back yard and more. Selling in AS-IS condition, special addendums required on final sales contract. Buyer responsible for survey, Taxes pro rated 100%. Pre/Approved buyers only, Cash offers must be verified. Good Home.
Property Specifics
| Single Family | |
| — | |
| Traditional | |
| 2004 | |
| Full | |
| RANDOLPH | |
| No | |
| 0.42 |
| Kane | |
| Tanner Trails | |
| 45 / Quarterly | |
| None | |
| Public | |
| Public Sewer | |
| 08581975 | |
| 1136328010 |
Property History
| DATE: | EVENT: | PRICE: | SOURCE: |
|---|---|---|---|
| 30 Oct, 2014 | Sold | $285,000 | MRED MLS |
| 22 Aug, 2014 | Under contract | $289,900 | MRED MLS |
| — | Last price change | $319,900 | MRED MLS |
| 10 Apr, 2014 | Listed for sale | $407,700 | MRED MLS |
Room Specifics
Total Bedrooms: 4
Bedrooms Above Ground: 4
Bedrooms Below Ground: 0
Dimensions: —
Floor Type: Carpet
Dimensions: —
Floor Type: Carpet
Dimensions: —
Floor Type: Carpet
Full Bathrooms: 3
Bathroom Amenities: Separate Shower,Double Sink,Soaking Tub
Bathroom in Basement: 0
Rooms: Eating Area,Foyer,Loft,Office,Sun Room
Basement Description: Unfinished,Crawl,Bathroom Rough-In
Other Specifics
| 3 | |
| Concrete Perimeter | |
| Asphalt,Concrete | |
| Patio, Storms/Screens | |
| — | |
| 83X221X85X206 | |
| — | |
| Full | |
| Vaulted/Cathedral Ceilings, Hardwood Floors, Second Floor Laundry | |
| Double Oven, Microwave, Dishwasher | |
| Not in DB | |
| Street Paved | |
| — | |
| — | |
| Wood Burning, Gas Starter |
Tax History
| Year | Property Taxes |
|---|---|
| 2014 | $10,390 |
Contact Agent
Nearby Similar Homes
Nearby Sold Comparables
Contact Agent
Listing Provided By
Realty Executives Premiere








