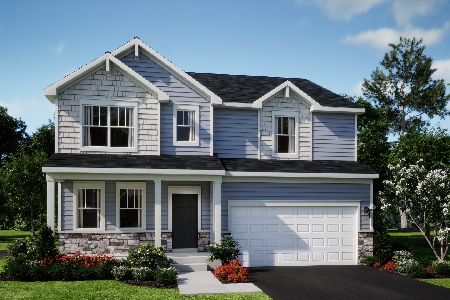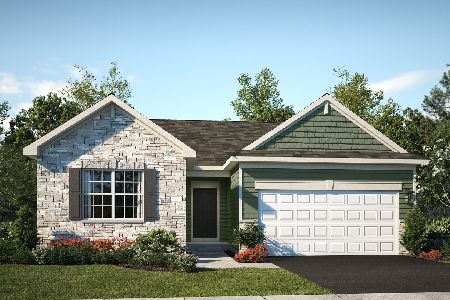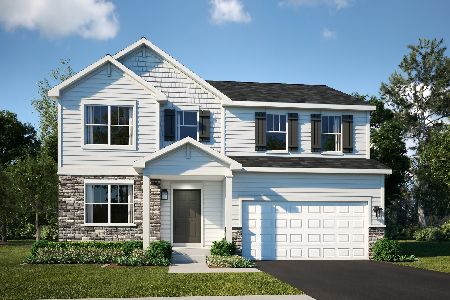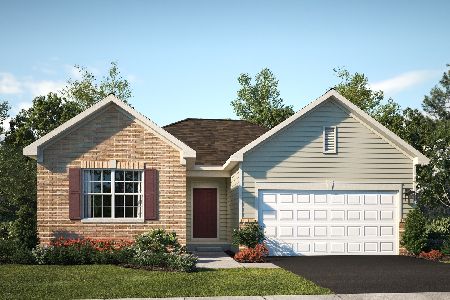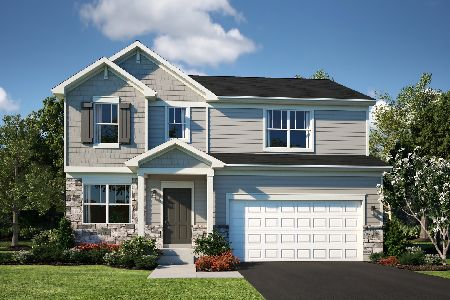2608 Patricia Lane, Mchenry, Illinois 60051
$275,000
|
Sold
|
|
| Status: | Closed |
| Sqft: | 2,384 |
| Cost/Sqft: | $122 |
| Beds: | 4 |
| Baths: | 3 |
| Year Built: | 1987 |
| Property Taxes: | $6,728 |
| Days On Market: | 2268 |
| Lot Size: | 1,22 |
Description
This home has it all! Great location and pristine condition! Perfectly maintained inside and out! Beautiful updated kitchen with custom 42" cabinets, Corian counters and spacious eating area with more custom cabinets. Family room features beautiful accent wall with wood burning fireplace, sliders to deck, screened porch and beautiful yard. Fresh paint and new carpeting throughout. Elegant master suite with private bath featuring separate tub and shower and walk-in closet. Second floor features three additional bedrooms with a full hall bath. Finished basement with rec room, office space, exercise room and laundry. Second floor laundry hook up is also available. Many updates include exterior freshly painted, Roof '15, windows, kitchen, water heater, a/c (with transferable warranty), fridge '17. Large driveway for extra parking.
Property Specifics
| Single Family | |
| — | |
| — | |
| 1987 | |
| Partial | |
| — | |
| No | |
| 1.22 |
| Mc Henry | |
| Schneider Estates | |
| — / Not Applicable | |
| None | |
| Private Well | |
| Septic-Private | |
| 10564087 | |
| 0924152011 |
Nearby Schools
| NAME: | DISTRICT: | DISTANCE: | |
|---|---|---|---|
|
Grade School
Johnsburg Elementary School |
12 | — | |
|
Middle School
Johnsburg Junior High School |
12 | Not in DB | |
|
High School
Johnsburg High School |
12 | Not in DB | |
Property History
| DATE: | EVENT: | PRICE: | SOURCE: |
|---|---|---|---|
| 28 Feb, 2020 | Sold | $275,000 | MRED MLS |
| 20 Dec, 2019 | Under contract | $289,900 | MRED MLS |
| 31 Oct, 2019 | Listed for sale | $289,900 | MRED MLS |
Room Specifics
Total Bedrooms: 4
Bedrooms Above Ground: 4
Bedrooms Below Ground: 0
Dimensions: —
Floor Type: Carpet
Dimensions: —
Floor Type: Carpet
Dimensions: —
Floor Type: Carpet
Full Bathrooms: 3
Bathroom Amenities: Separate Shower
Bathroom in Basement: 0
Rooms: Eating Area,Office,Recreation Room,Exercise Room,Utility Room-Lower Level
Basement Description: Partially Finished
Other Specifics
| 2 | |
| — | |
| Asphalt | |
| — | |
| Landscaped,Mature Trees | |
| 196X76X76X257X95X226 | |
| — | |
| Full | |
| Walk-In Closet(s) | |
| Range, Microwave, Dishwasher, Refrigerator, Washer, Dryer, Disposal, Water Softener Owned | |
| Not in DB | |
| — | |
| — | |
| — | |
| Wood Burning, Attached Fireplace Doors/Screen |
Tax History
| Year | Property Taxes |
|---|---|
| 2020 | $6,728 |
Contact Agent
Nearby Similar Homes
Nearby Sold Comparables
Contact Agent
Listing Provided By
RE/MAX Plaza

