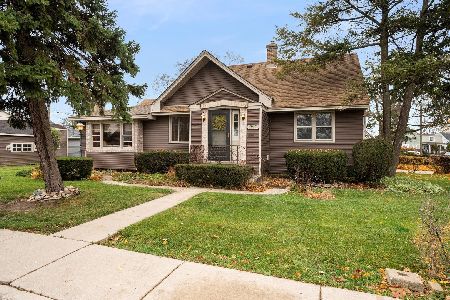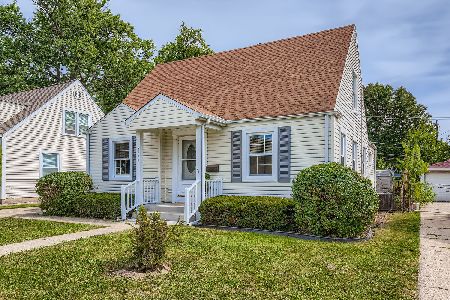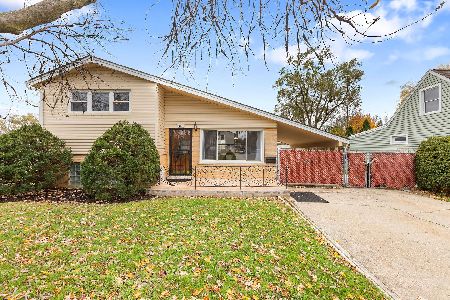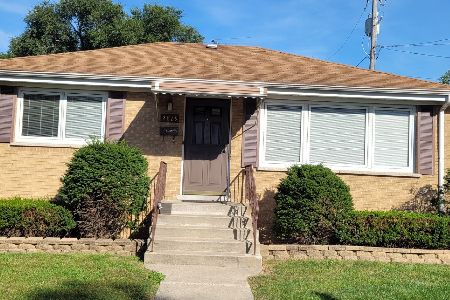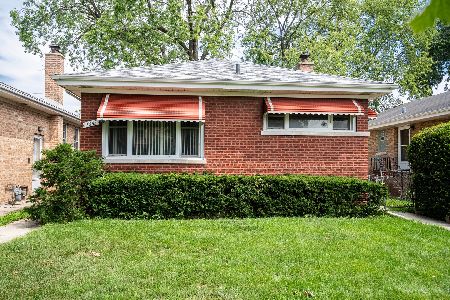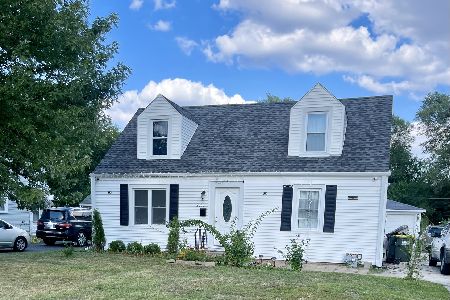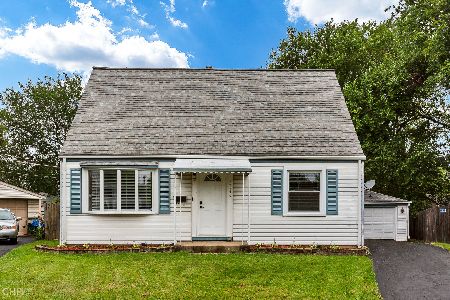2608 Silver Creek Drive, Franklin Park, Illinois 60131
$285,000
|
Sold
|
|
| Status: | Closed |
| Sqft: | 1,209 |
| Cost/Sqft: | $240 |
| Beds: | 2 |
| Baths: | 2 |
| Year Built: | — |
| Property Taxes: | $4,554 |
| Days On Market: | 1724 |
| Lot Size: | 0,15 |
Description
Look no further because this home has everything you need and it is complete with so many Updates and Upgrades. No expense was spared on this Gem! It is Light, Bright and Open. High end brand NEW Kitchen and Bath. Watch the beauty of the mature trees in your yard change with each season. Just move in, unpack and relax. You can also entertain guests in your massive cul-de-sac lot offering privacy in your own personal outdoor retreat, featuring hot tub, outdoor bar and grilling area, concrete patio and driveway and so much more. Immaculately cared for with only 2 owners since it was built. Granite counters and new almond colored custom cabinetry in the Eat In kitchen/dinette as well as a breakfast bar & full sized pantry for extra storage. Custom tiled wet bath with a shower that you can only dream of. Fully finished basement, with extra large brand new egress window. Newer windows, pergo flooring on main level, new carpeting on 2nd level and basement. Drain tiles have been installed inside the home & within the entirety of the lot line preventing the possibility of standing water. Added BONUS!.. Owners are GIFTING their buyer with a Home Warranty!"
Property Specifics
| Single Family | |
| — | |
| Cape Cod | |
| — | |
| Full | |
| — | |
| No | |
| 0.15 |
| Cook | |
| — | |
| — / Not Applicable | |
| None | |
| Lake Michigan | |
| Public Sewer | |
| 11075455 | |
| 12284160310000 |
Nearby Schools
| NAME: | DISTRICT: | DISTANCE: | |
|---|---|---|---|
|
High School
East Leyden High School |
212 | Not in DB | |
Property History
| DATE: | EVENT: | PRICE: | SOURCE: |
|---|---|---|---|
| 15 Oct, 2021 | Sold | $285,000 | MRED MLS |
| 27 Aug, 2021 | Under contract | $289,900 | MRED MLS |
| — | Last price change | $309,900 | MRED MLS |
| 3 May, 2021 | Listed for sale | $309,900 | MRED MLS |
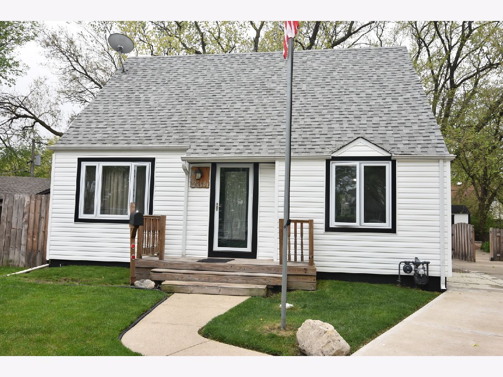
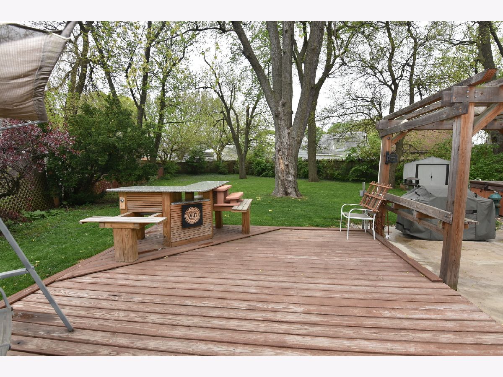
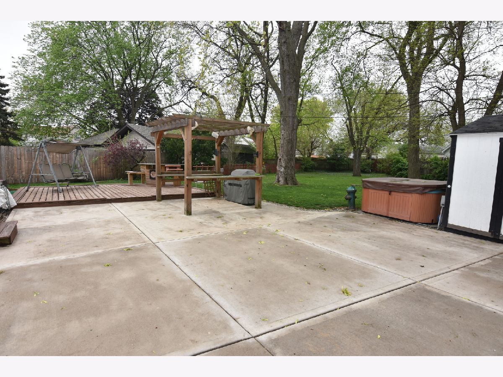
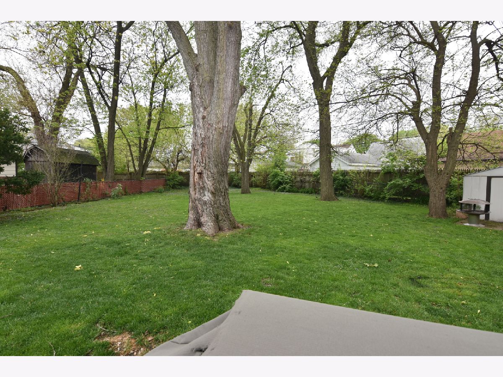
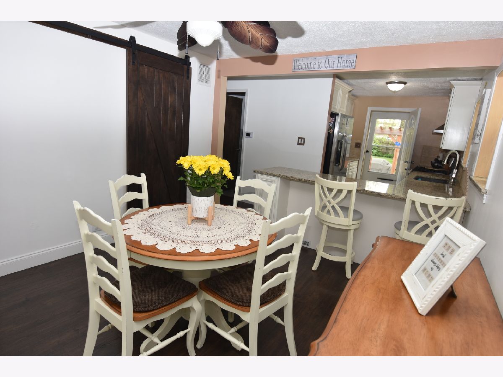
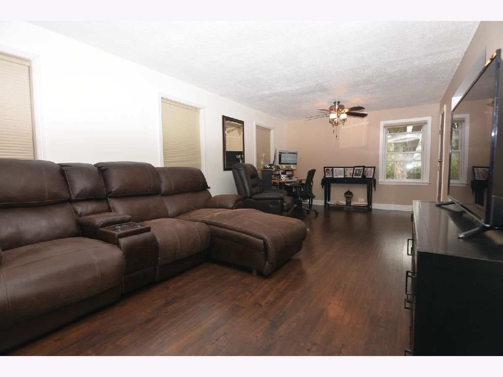
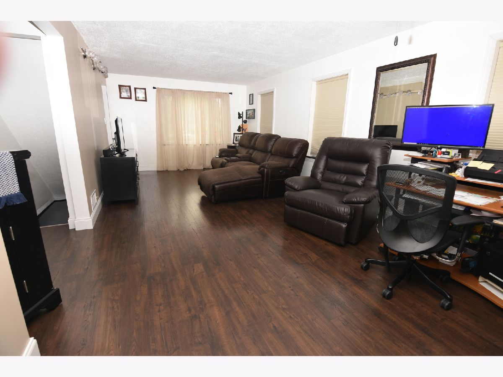
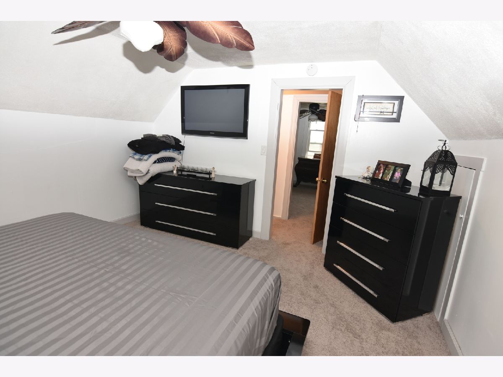
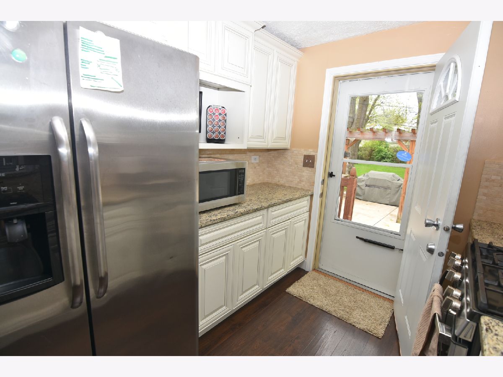
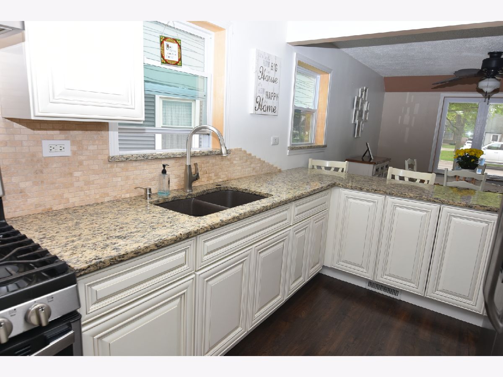
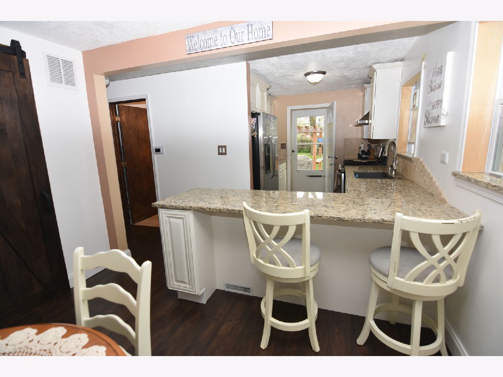
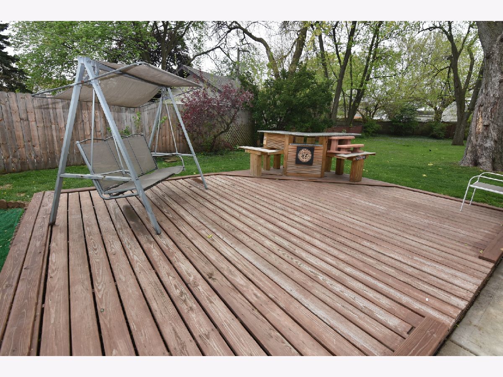
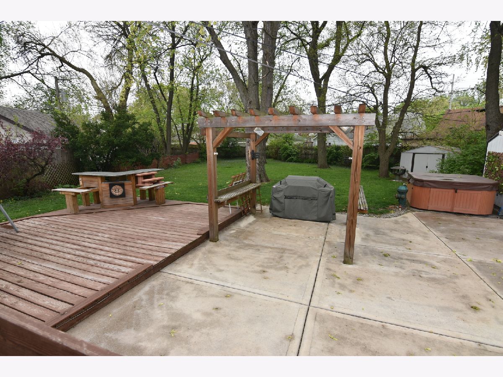
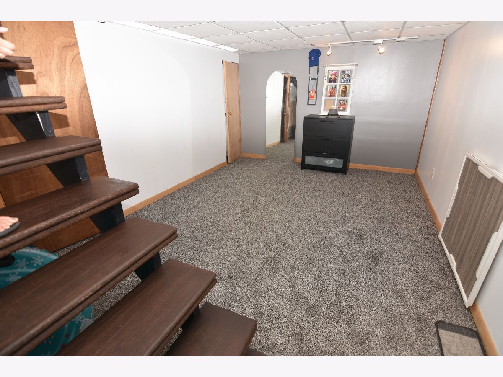
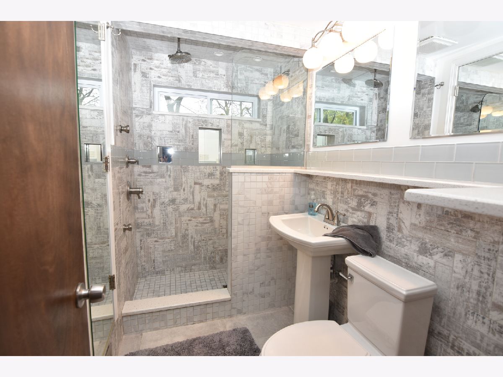
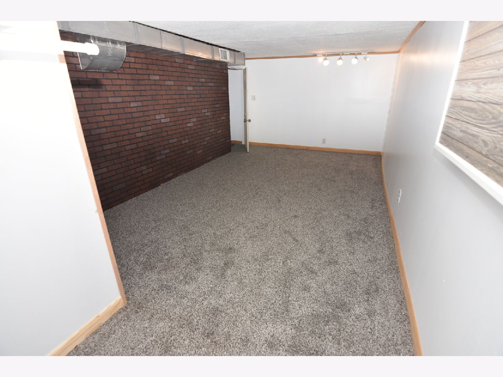
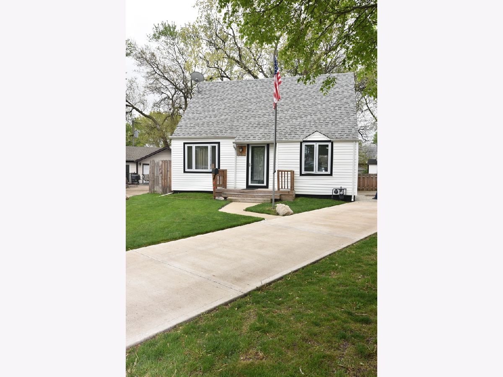
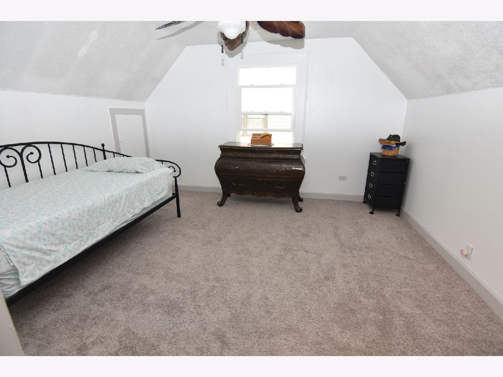
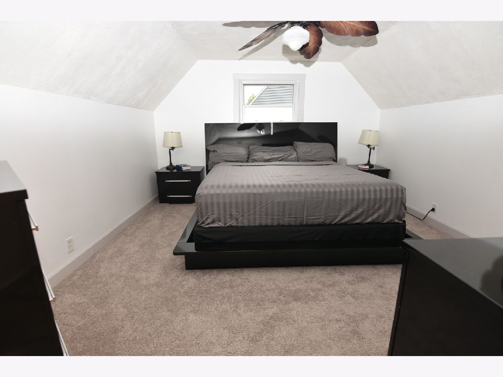
Room Specifics
Total Bedrooms: 3
Bedrooms Above Ground: 2
Bedrooms Below Ground: 1
Dimensions: —
Floor Type: Carpet
Dimensions: —
Floor Type: Carpet
Full Bathrooms: 2
Bathroom Amenities: Double Shower
Bathroom in Basement: 1
Rooms: No additional rooms
Basement Description: Finished
Other Specifics
| — | |
| Concrete Perimeter | |
| Concrete,Side Drive | |
| Deck, Patio, Hot Tub, Storms/Screens | |
| Cul-De-Sac,Fenced Yard,Irregular Lot | |
| 28X127X55X78X116 | |
| — | |
| None | |
| Wood Laminate Floors, First Floor Full Bath, Open Floorplan, Some Carpeting, Separate Dining Room | |
| Range, Microwave, Refrigerator, Washer, Dryer | |
| Not in DB | |
| Clubhouse, Park, Pool, Sidewalks, Street Paved | |
| — | |
| — | |
| — |
Tax History
| Year | Property Taxes |
|---|---|
| 2021 | $4,554 |
Contact Agent
Nearby Similar Homes
Nearby Sold Comparables
Contact Agent
Listing Provided By
RCI Real Estate Group

