2608 Sutton Circle, Naperville, Illinois 60564
$1,500,000
|
Sold
|
|
| Status: | Closed |
| Sqft: | 5,224 |
| Cost/Sqft: | $306 |
| Beds: | 4 |
| Baths: | 6 |
| Year Built: | 2006 |
| Property Taxes: | $30,004 |
| Days On Market: | 1654 |
| Lot Size: | 0,00 |
Description
Outstanding Custom Fry Home situated in a Beautiful, Peaceful Enclave of Luxury Homes! This former Model features 6800 sf of Finished Luxury Living in Naperville's Exclusive Sutton Place. Unique Features include All Masonry Construction, Beautiful Hand-Crafted Hardwood Floors & Millwork, 3 Staircases and Custom Two-Story Alder Library with Loft! The Fantastic Gourmet Kitchen Features Built-In Commercial Grade Appliances to include Wolf Dual Fuel Range and Sub-Zero Refrigerator a Gorgeous Island and Butler's Pantry too! Spacious Family Studio/Work Area provides Study area, Tons of Storage, and main floor Laundry Area. Spacious yet Cozy first floor Family Room with Stone Fireplace and Fabulous Beamed Ceiling! Second Level features Master Suite with Luxury Spa Bath and Custom Walk-In with additional storage area. Bedrooms 2 and 3 have convenient Jack & Jill Bath, Custom Closets with Ladders to 3rd Floor Playroom or Storage. Additional Laundry area too! Ultimate Basement w/Theater Room, Stone Fireplace, Custom Bar & Walk-In Wine Cellar ... plus Pool Room and Full Bath. Extra Space for Exercise Room too! Double Lot features Paver Walkways and Patios, Beautiful Landscaping, Firepit, Large Built-In Pool, Hot Tub, Custom Grill, Pergola with space for Seating and Outdoor TV ... plus Cozy Stone Fireplace Seating area! Great Home for Entertaining! Located in Neuqua Valley HS District! Near Forest Preserve, Shopping, Restaurants & all that Naperville has to offer! Check us out Today!!
Property Specifics
| Single Family | |
| — | |
| Contemporary | |
| 2006 | |
| Full | |
| CHATEAU | |
| No | |
| 0 |
| Will | |
| Sutton Place | |
| 2500 / Annual | |
| Other | |
| Lake Michigan | |
| Public Sewer, Sewer-Storm | |
| 11150079 | |
| 0701023020250000 |
Nearby Schools
| NAME: | DISTRICT: | DISTANCE: | |
|---|---|---|---|
|
Grade School
Clow Elementary School |
204 | — | |
|
Middle School
Gregory Middle School |
204 | Not in DB | |
|
High School
Neuqua Valley High School |
204 | Not in DB | |
Property History
| DATE: | EVENT: | PRICE: | SOURCE: |
|---|---|---|---|
| 2 Sep, 2021 | Sold | $1,500,000 | MRED MLS |
| 8 Aug, 2021 | Under contract | $1,600,000 | MRED MLS |
| 8 Jul, 2021 | Listed for sale | $1,600,000 | MRED MLS |
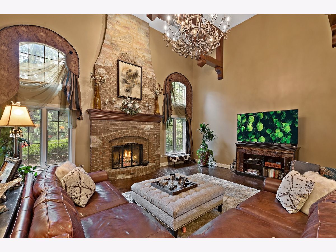
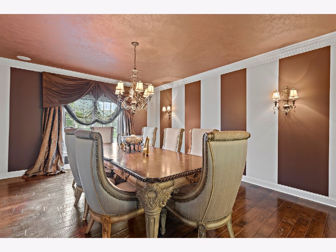
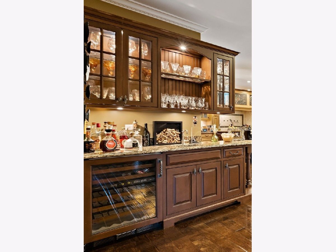
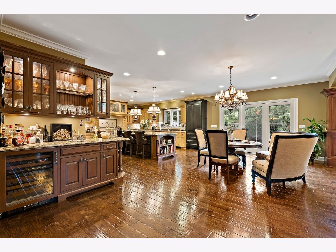
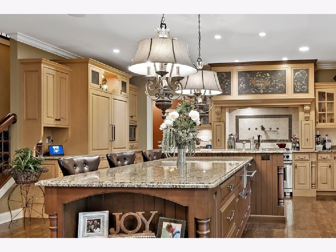
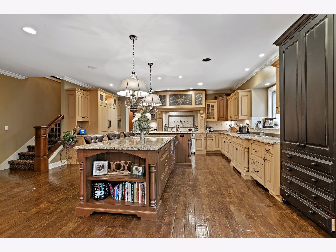
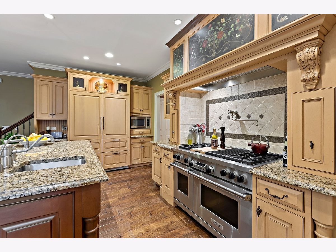
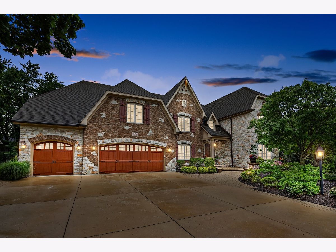
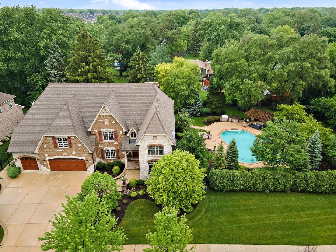
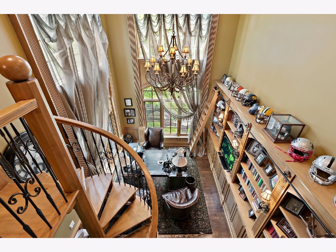
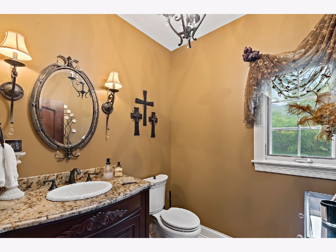
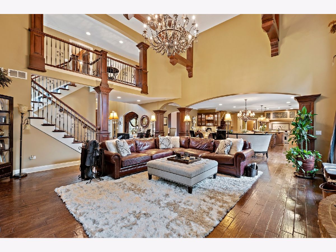
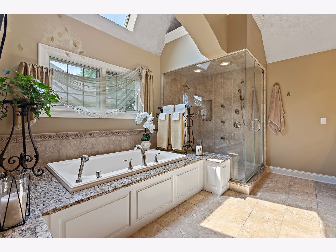
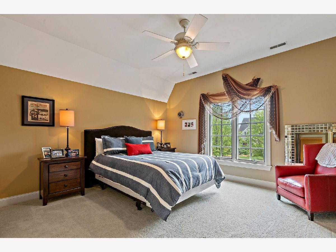
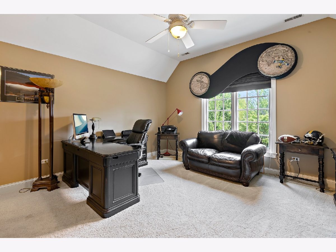
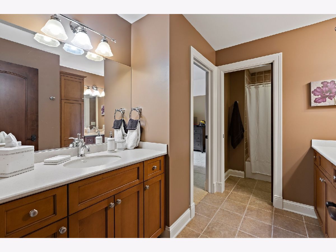
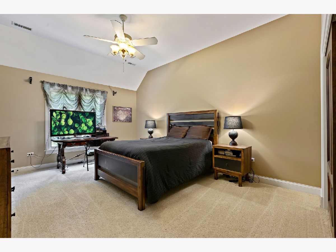
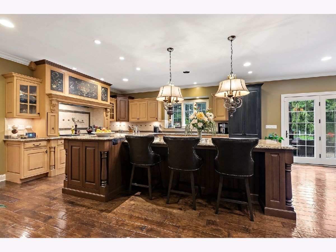
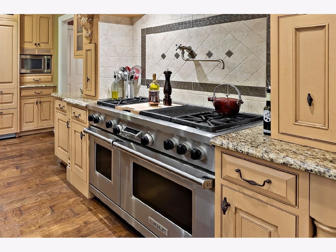
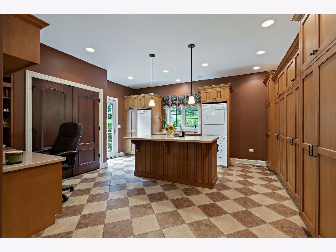
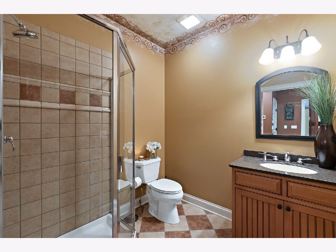
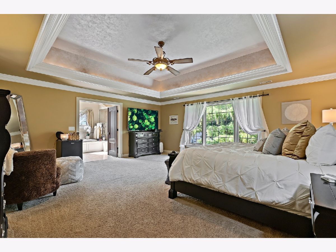
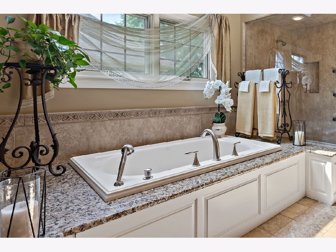
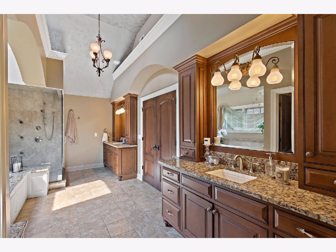
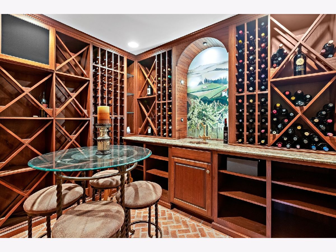
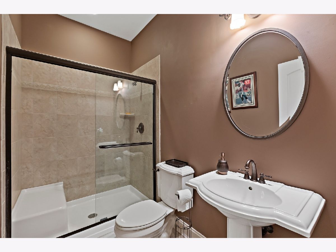
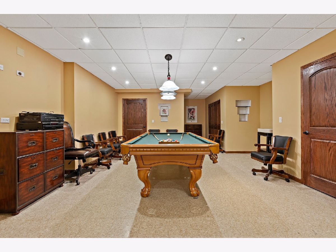
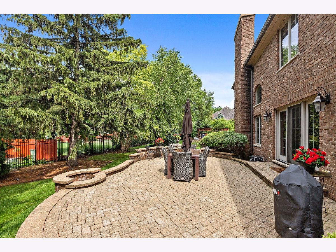
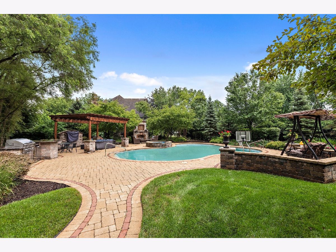
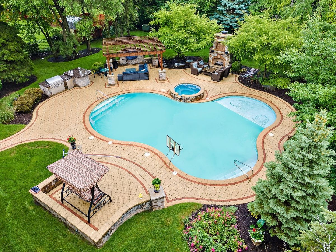
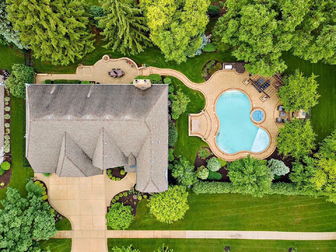
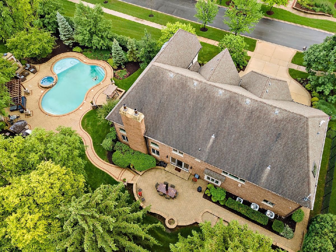
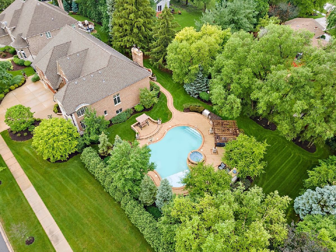
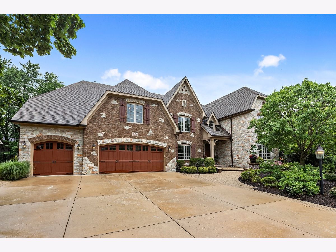
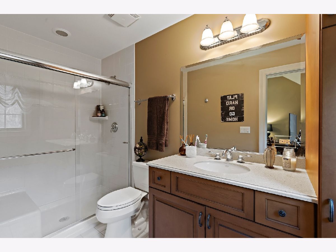
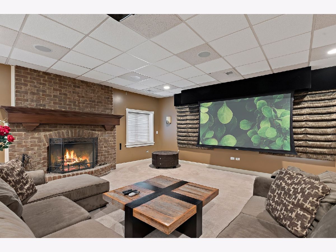
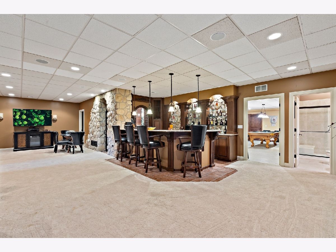
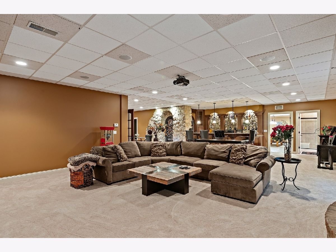
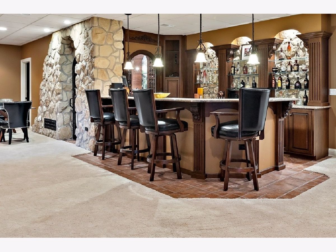
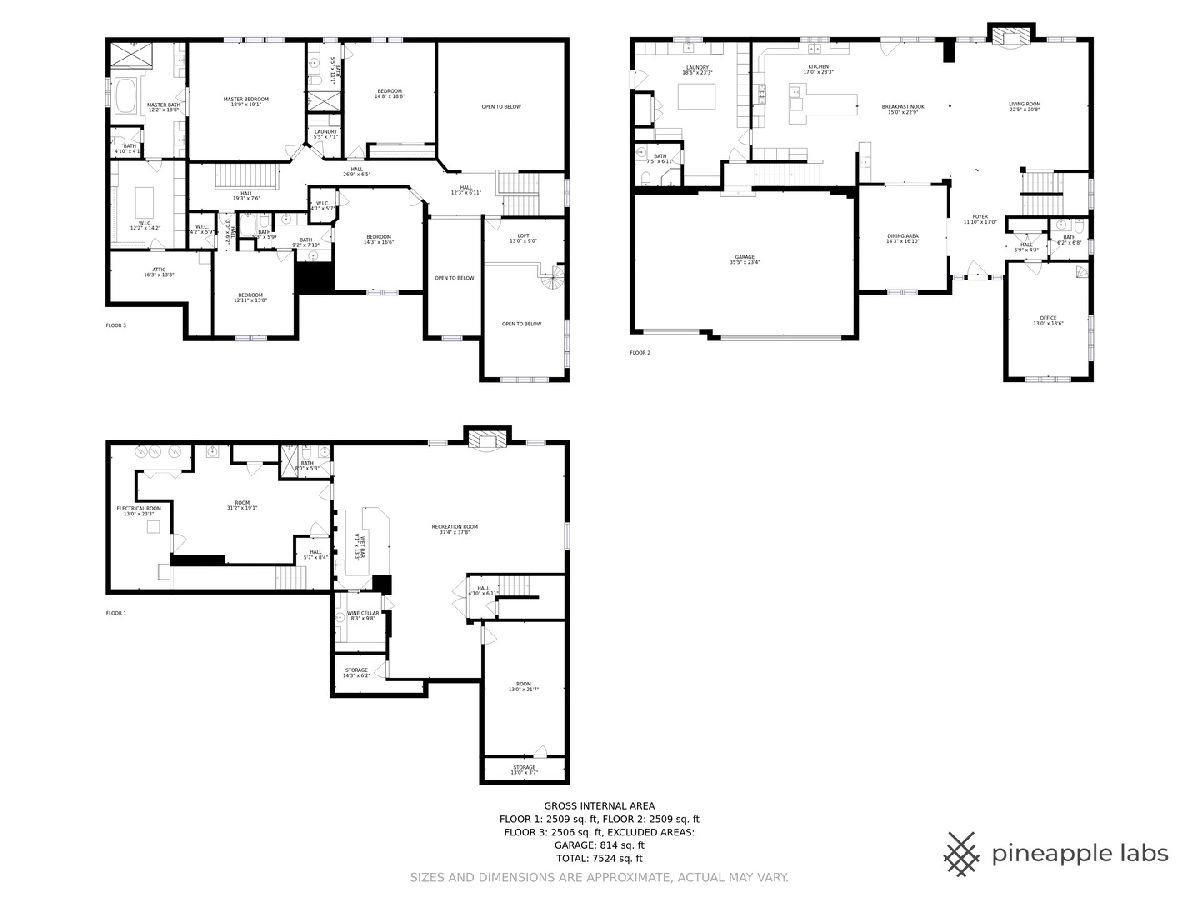
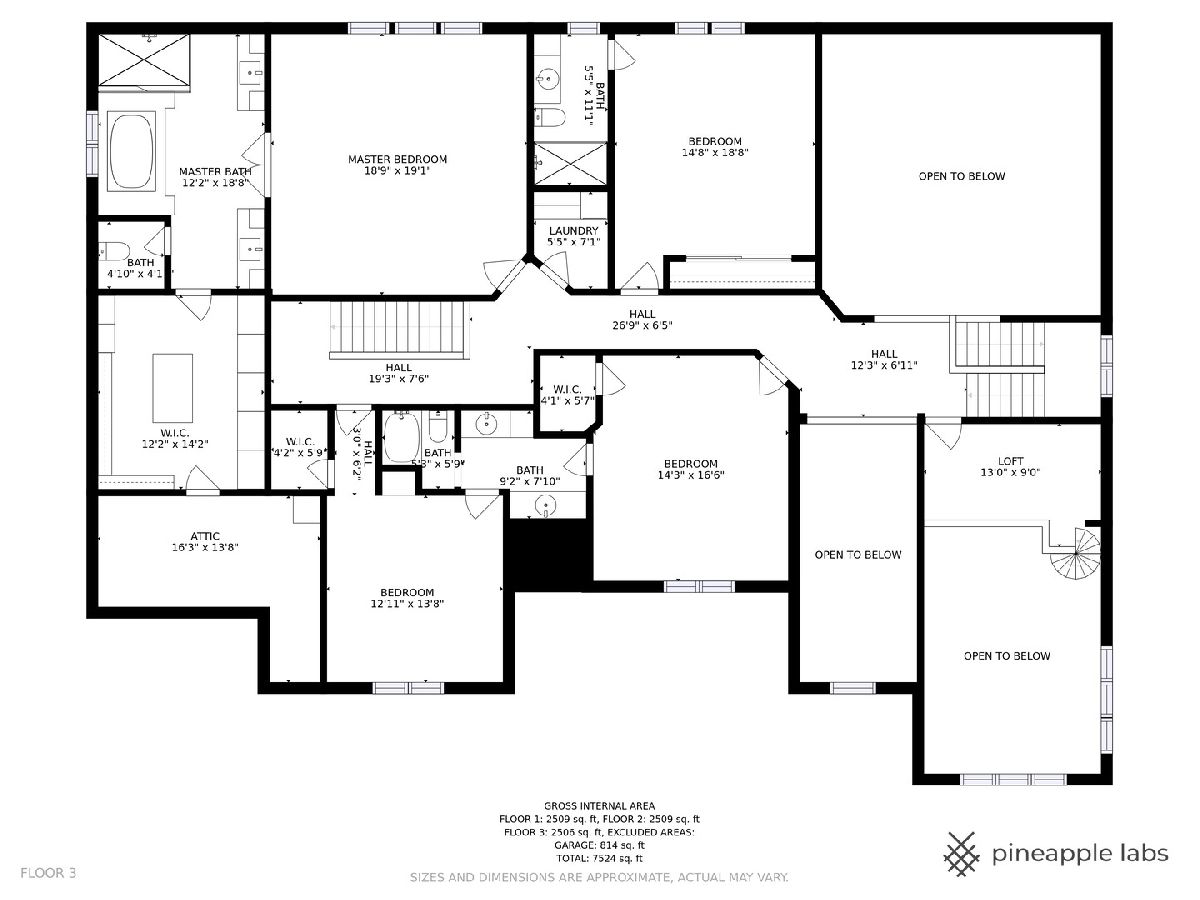
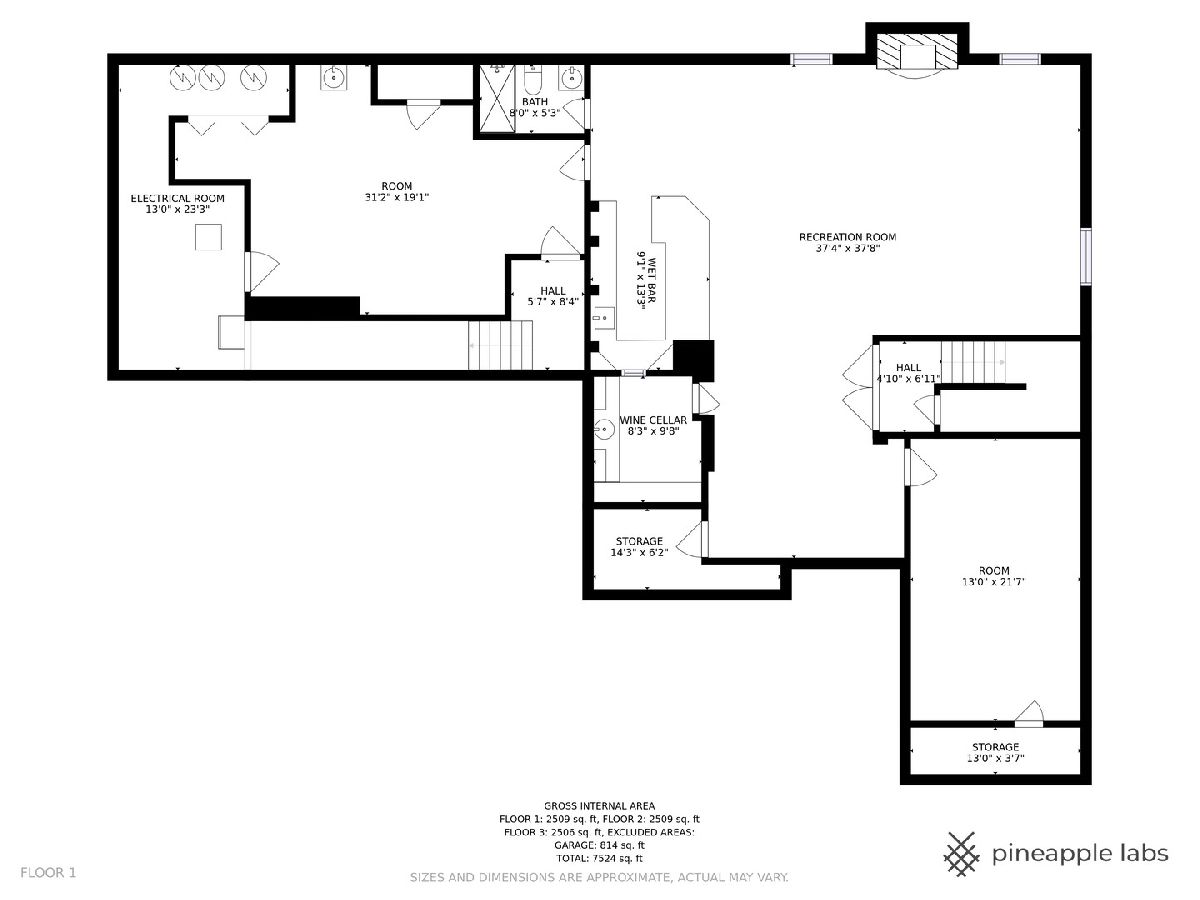
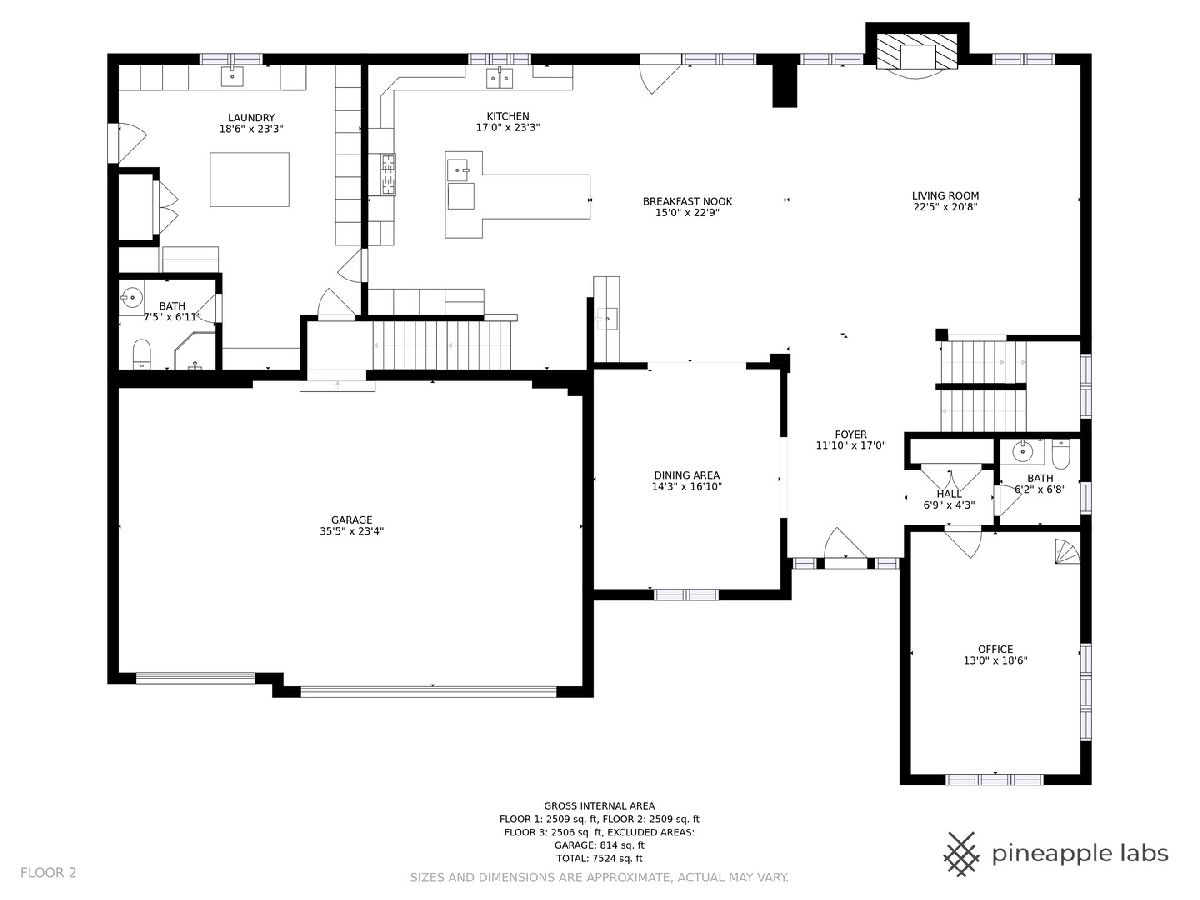
Room Specifics
Total Bedrooms: 4
Bedrooms Above Ground: 4
Bedrooms Below Ground: 0
Dimensions: —
Floor Type: Carpet
Dimensions: —
Floor Type: Carpet
Dimensions: —
Floor Type: Carpet
Full Bathrooms: 6
Bathroom Amenities: Whirlpool,Separate Shower,Double Sink
Bathroom in Basement: 1
Rooms: Library,Workshop,Foyer,Bonus Room,Game Room,Other Room,Great Room,Loft,Breakfast Room
Basement Description: Finished
Other Specifics
| 3 | |
| Concrete Perimeter | |
| Brick,Concrete | |
| Hot Tub, Brick Paver Patio, In Ground Pool, Outdoor Grill, Fire Pit | |
| Fenced Yard,Landscaped,Outdoor Lighting | |
| 200 X 135 | |
| Finished,Full,Interior Stair | |
| Full | |
| Vaulted/Cathedral Ceilings, Skylight(s), Bar-Wet, Hardwood Floors, Heated Floors, First Floor Laundry, Second Floor Laundry, First Floor Full Bath, Built-in Features, Walk-In Closet(s), Bookcases, Beamed Ceilings, Special Millwork, Drapes/Blinds, Granite Counters | |
| Range, Microwave, Dishwasher, Refrigerator, Bar Fridge, Freezer, Washer, Dryer, Disposal | |
| Not in DB | |
| Pool, Lake, Curbs, Sidewalks, Street Lights, Street Paved | |
| — | |
| — | |
| Wood Burning, Gas Starter |
Tax History
| Year | Property Taxes |
|---|---|
| 2021 | $30,004 |
Contact Agent
Nearby Similar Homes
Nearby Sold Comparables
Contact Agent
Listing Provided By
Coldwell Banker Realty











