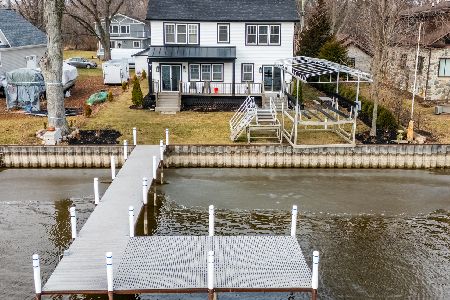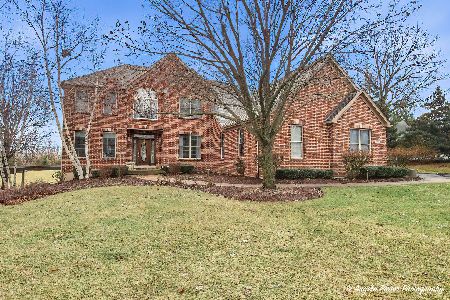2608 Villa Lane, Mchenry, Illinois 60051
$183,000
|
Sold
|
|
| Status: | Closed |
| Sqft: | 1,880 |
| Cost/Sqft: | $101 |
| Beds: | 4 |
| Baths: | 3 |
| Year Built: | 1983 |
| Property Taxes: | $5,573 |
| Days On Market: | 4186 |
| Lot Size: | 0,00 |
Description
Come discover this hidden gem on a quiet street nestled between Chapel Hill golf course and the Fox River! Custom home with soaring ceilings, lots of natural light, and many nice finishing touches. Stone fireplace in living room, huge master suite with vaulted ceilings and balcony overlooking the river and large patio and deck off the first floor. Clean and sharp. Water rights per seller: boat slip/community pier!
Property Specifics
| Single Family | |
| — | |
| — | |
| 1983 | |
| Partial | |
| — | |
| No | |
| — |
| Mc Henry | |
| — | |
| 0 / Not Applicable | |
| None | |
| Private Well | |
| Septic-Private | |
| 08690935 | |
| 0924277011 |
Nearby Schools
| NAME: | DISTRICT: | DISTANCE: | |
|---|---|---|---|
|
Grade School
James C Bush Elementary School |
12 | — | |
|
Middle School
Johnsburg Junior High School |
12 | Not in DB | |
|
High School
Johnsburg High School |
12 | Not in DB | |
Property History
| DATE: | EVENT: | PRICE: | SOURCE: |
|---|---|---|---|
| 24 Sep, 2014 | Sold | $183,000 | MRED MLS |
| 18 Aug, 2014 | Under contract | $189,900 | MRED MLS |
| 1 Aug, 2014 | Listed for sale | $189,900 | MRED MLS |
Room Specifics
Total Bedrooms: 4
Bedrooms Above Ground: 4
Bedrooms Below Ground: 0
Dimensions: —
Floor Type: Carpet
Dimensions: —
Floor Type: Carpet
Dimensions: —
Floor Type: Carpet
Full Bathrooms: 3
Bathroom Amenities: —
Bathroom in Basement: 0
Rooms: No additional rooms
Basement Description: Unfinished
Other Specifics
| 2 | |
| Concrete Perimeter | |
| Asphalt | |
| Balcony, Deck, Patio | |
| Golf Course Lot,Water Rights,Water View | |
| 90 X 120 | |
| Interior Stair | |
| Full | |
| Vaulted/Cathedral Ceilings, Skylight(s) | |
| Range, Microwave, Dishwasher, Refrigerator | |
| Not in DB | |
| Water Rights, Street Paved | |
| — | |
| — | |
| Wood Burning |
Tax History
| Year | Property Taxes |
|---|---|
| 2014 | $5,573 |
Contact Agent
Nearby Similar Homes
Contact Agent
Listing Provided By
RE/MAX Showcase








