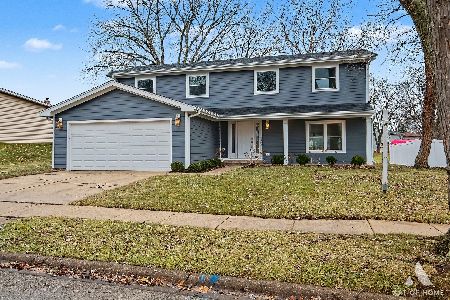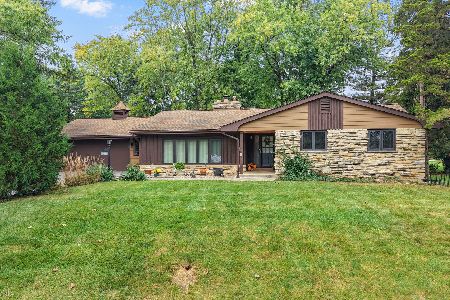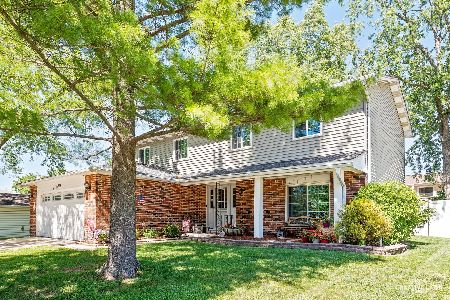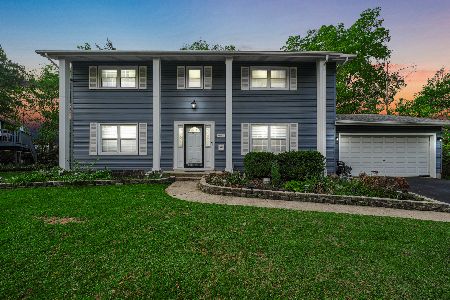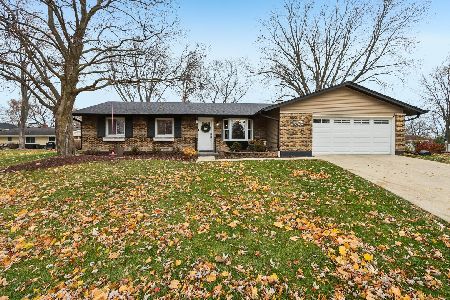2608 York Court, Woodridge, Illinois 60517
$455,000
|
Sold
|
|
| Status: | Closed |
| Sqft: | 1,852 |
| Cost/Sqft: | $251 |
| Beds: | 3 |
| Baths: | 2 |
| Year Built: | 1967 |
| Property Taxes: | $7,446 |
| Days On Market: | 791 |
| Lot Size: | 0,00 |
Description
This beautifully expanded custom ranch home is sure to impress! A modern and functional floor plan has been thoughtfully reconfigured to strike the perfect balance of elevated style and practicality. Step inside, and you'll be greeted by an arched doorway and gorgeous mahogany doors with glass inlays. The heart of the home is the well-designed kitchen. Taking center stage is a 4'x8' island with a sleek granite countertop, providing ample space for meal prep, entertaining and casual dining. The walk-in pantry, featuring a custom door, offers abundant storage. Stainless steel appliances, classic subway tile backsplash, pendant lighting, and tray ceiling complete the upscale look. You'll find the open floor plan seamlessly flows from the kitchen, dining area, living room, and family room. The dining area, with its custom built-ins and wainscoting, is the perfect setting for nightly dinners or hosting large gatherings. A stone fireplace and built-in shelving creates a warm and inviting family room. Additionally, a clever hidden room has various potential uses, whether it be as a storage area to keep belongings out of sight, or even as an entertainment bar; the choice is yours. The versatile living room can be used as flex space for however suits your lifestyle. Natural light fills the office through a bay window with a delightful window seat, making it a productive and inspirational space. There are three spacious bedrooms, including the primary ensuite, each offering comfort and privacy. Both bathrooms have been tastefully redone with modern fixtures and finishes. Conveniently situated off the attached garage, the mudroom/laundry room serves as a practical space for everyday functionality. It provides ample storage options and acts as a central location for the laundry area. French doors open up to a large deck, extending the living space outdoors. The fenced and professionally landscaped yard makes it an ideal setting for relaxation. You'll find extra storage in the shed and over-sized attached garage. Located on a quiet cul-de-sac, with easy access to tollways, shopping, restaurants, and all the amenities you desire. Plus, it is situated within the highly regarded Downers Grove North High School District. This home is a hidden gem, with every detail carefully considered and quality finishes throughout, such as hardwood floors, custom woodwork, built-ins, solid core doors, and closet organizers and more. Don't miss the chance to tour this exceptional home for yourself. Schedule a showing today!
Property Specifics
| Single Family | |
| — | |
| — | |
| 1967 | |
| — | |
| — | |
| No | |
| — |
| Du Page | |
| — | |
| — / Not Applicable | |
| — | |
| — | |
| — | |
| 11934022 | |
| 0824105011 |
Nearby Schools
| NAME: | DISTRICT: | DISTANCE: | |
|---|---|---|---|
|
Grade School
Meadowview Elementary School |
68 | — | |
|
Middle School
Thomas Jefferson Junior High Sch |
68 | Not in DB | |
|
High School
North High School |
99 | Not in DB | |
Property History
| DATE: | EVENT: | PRICE: | SOURCE: |
|---|---|---|---|
| 28 Apr, 2014 | Sold | $211,530 | MRED MLS |
| 19 Mar, 2014 | Under contract | $216,000 | MRED MLS |
| 18 Feb, 2014 | Listed for sale | $216,000 | MRED MLS |
| 7 Jun, 2019 | Sold | $325,000 | MRED MLS |
| 26 Apr, 2019 | Under contract | $330,000 | MRED MLS |
| 26 Apr, 2019 | Listed for sale | $330,000 | MRED MLS |
| 21 Sep, 2022 | Sold | $410,000 | MRED MLS |
| 21 Aug, 2022 | Under contract | $410,000 | MRED MLS |
| 17 Aug, 2022 | Listed for sale | $410,000 | MRED MLS |
| 16 Jan, 2024 | Sold | $455,000 | MRED MLS |
| 11 Dec, 2023 | Under contract | $465,000 | MRED MLS |
| 25 Nov, 2023 | Listed for sale | $465,000 | MRED MLS |
| 16 Jan, 2026 | Sold | $507,100 | MRED MLS |
| 9 Dec, 2025 | Under contract | $495,000 | MRED MLS |
| 2 Dec, 2025 | Listed for sale | $495,000 | MRED MLS |
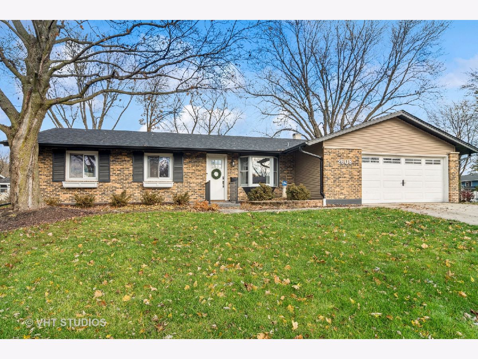
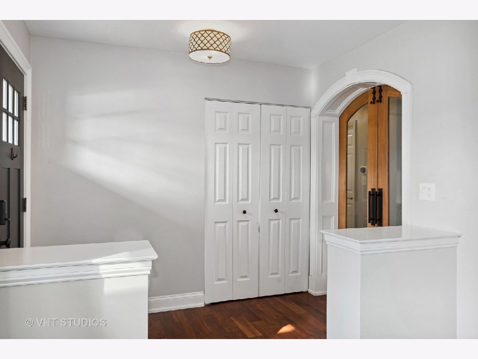
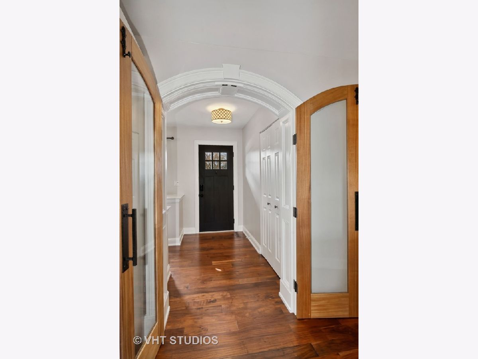
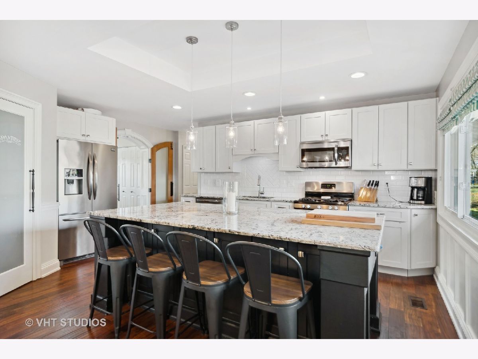
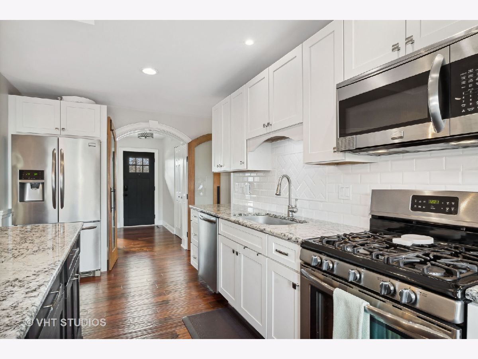
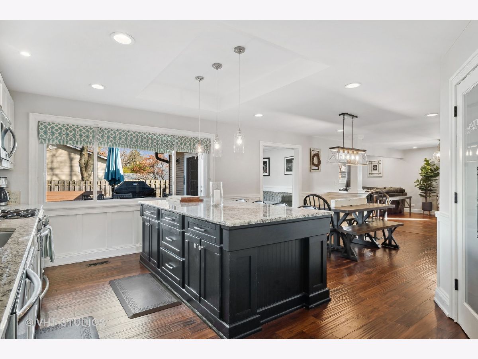
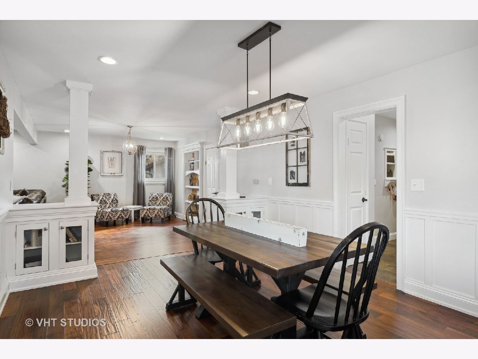
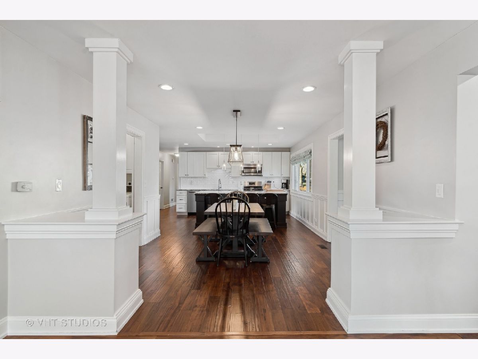
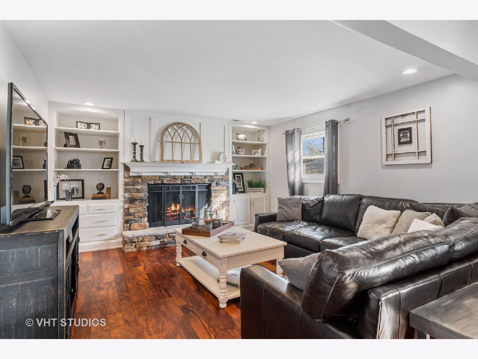
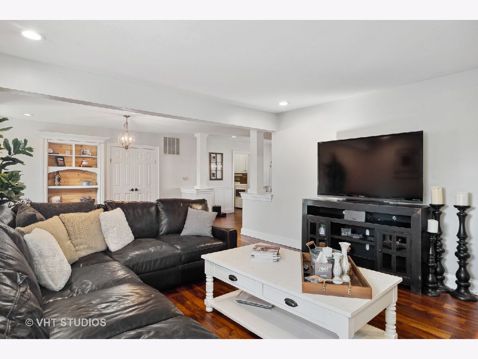
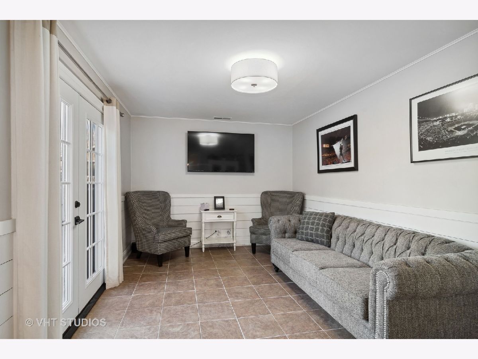
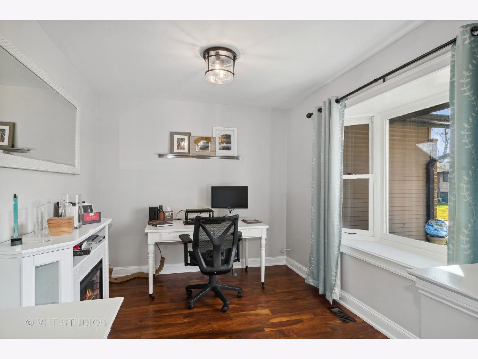
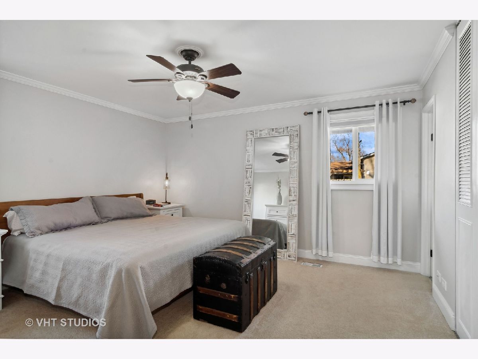
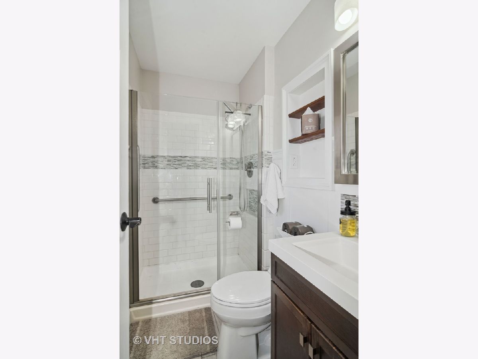
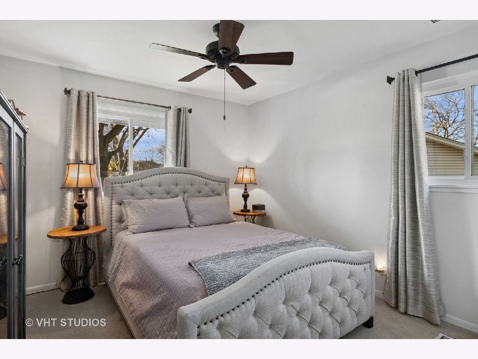
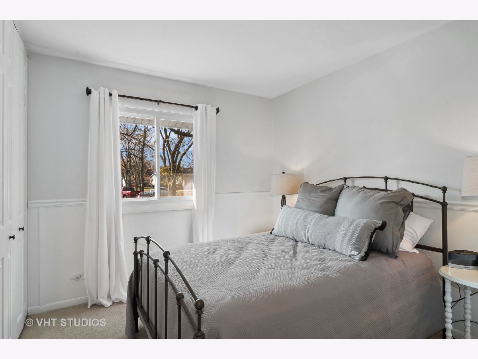
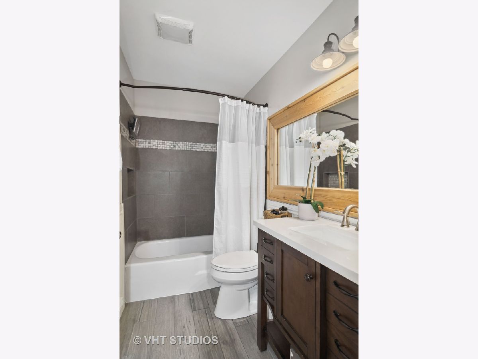
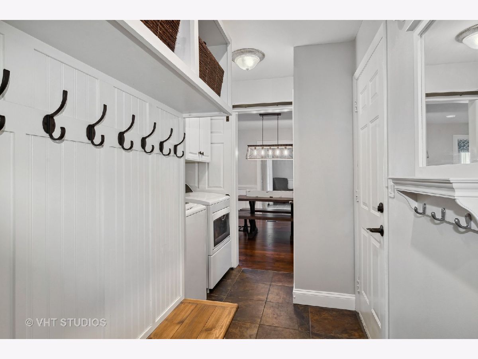
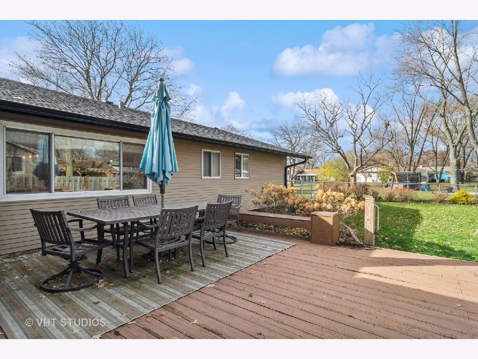
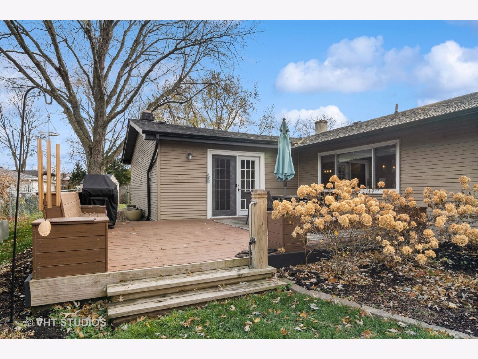
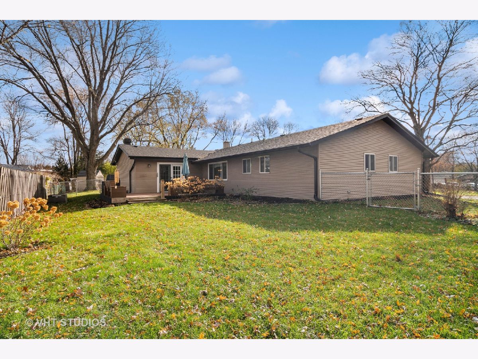
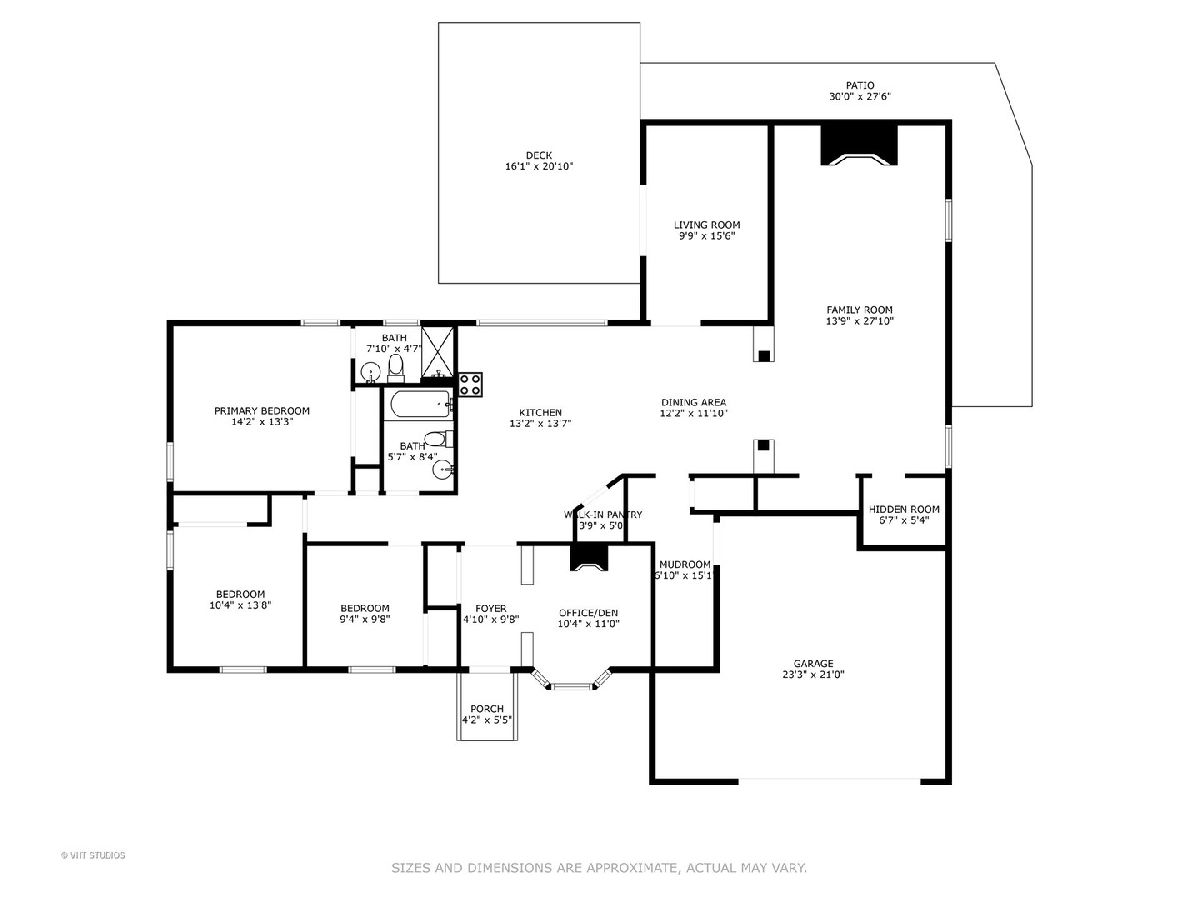
Room Specifics
Total Bedrooms: 3
Bedrooms Above Ground: 3
Bedrooms Below Ground: 0
Dimensions: —
Floor Type: —
Dimensions: —
Floor Type: —
Full Bathrooms: 2
Bathroom Amenities: —
Bathroom in Basement: 0
Rooms: —
Basement Description: None
Other Specifics
| 2 | |
| — | |
| Concrete | |
| — | |
| — | |
| 50X111X140X105 | |
| — | |
| — | |
| — | |
| — | |
| Not in DB | |
| — | |
| — | |
| — | |
| — |
Tax History
| Year | Property Taxes |
|---|---|
| 2014 | $6,673 |
| 2019 | $7,227 |
| 2022 | $7,082 |
| 2024 | $7,446 |
| 2026 | $8,518 |
Contact Agent
Nearby Similar Homes
Nearby Sold Comparables
Contact Agent
Listing Provided By
@properties Christie's International Real Estate

