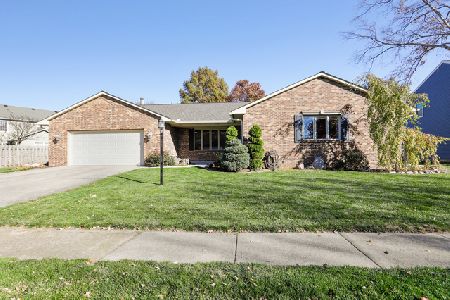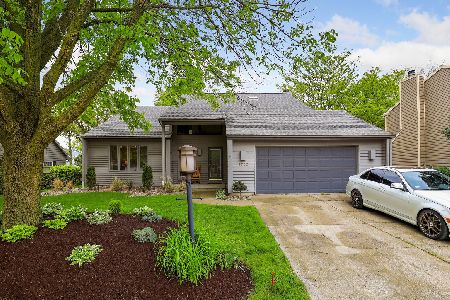2609 Coppertree Road, Champaign, Illinois 61822
$211,500
|
Sold
|
|
| Status: | Closed |
| Sqft: | 2,944 |
| Cost/Sqft: | $78 |
| Beds: | 4 |
| Baths: | 3 |
| Year Built: | 1995 |
| Property Taxes: | $5,284 |
| Days On Market: | 2736 |
| Lot Size: | 0,32 |
Description
Situated on corner lot, the rear yard is fenced, with new deck. House completed with brand new siding, soffits and fascia, making the exterior worry free. Traditional floor plan with Dining/ living/ family rooms. First floor has full bath, with a possible bedroom, and/or den. Upstairs is 3 bedrooms, two full baths, and laundry room. Wood trim, with 6 panel doors. Stairway nice and wide for easy access. Kitchen has loads of cabinets, appliances included, and overlooks family room that has fireplace, and skylight. Garage is two car with extra room for storage shelves. Coveted neighborhood. Don't wait another minute to make this house yours
Property Specifics
| Single Family | |
| — | |
| Traditional | |
| 1995 | |
| None | |
| — | |
| No | |
| 0.32 |
| Champaign | |
| Cherry Hills | |
| 100 / Annual | |
| None | |
| Public | |
| Public Sewer | |
| 10049020 | |
| 032027106001 |
Nearby Schools
| NAME: | DISTRICT: | DISTANCE: | |
|---|---|---|---|
|
Grade School
Unit 4 School Of Choice Elementa |
4 | — | |
|
Middle School
Champaign Junior/middle Call Uni |
4 | Not in DB | |
|
High School
Champaign High School |
4 | Not in DB | |
Property History
| DATE: | EVENT: | PRICE: | SOURCE: |
|---|---|---|---|
| 1 Oct, 2018 | Sold | $211,500 | MRED MLS |
| 29 Aug, 2018 | Under contract | $229,000 | MRED MLS |
| 11 Aug, 2018 | Listed for sale | $229,000 | MRED MLS |
Room Specifics
Total Bedrooms: 4
Bedrooms Above Ground: 4
Bedrooms Below Ground: 0
Dimensions: —
Floor Type: Carpet
Dimensions: —
Floor Type: Carpet
Dimensions: —
Floor Type: Wood Laminate
Full Bathrooms: 3
Bathroom Amenities: Double Sink,Garden Tub
Bathroom in Basement: 0
Rooms: Walk In Closet
Basement Description: None
Other Specifics
| 2.5 | |
| Block | |
| Concrete | |
| Deck, Porch | |
| Corner Lot,Fenced Yard | |
| 142X141X120X80 | |
| Pull Down Stair | |
| Full | |
| Vaulted/Cathedral Ceilings, Skylight(s), First Floor Bedroom, In-Law Arrangement, Second Floor Laundry, First Floor Full Bath | |
| Range, Microwave, Dishwasher, Refrigerator, Washer, Dryer, Range Hood | |
| Not in DB | |
| Sidewalks, Street Paved | |
| — | |
| — | |
| Gas Starter |
Tax History
| Year | Property Taxes |
|---|---|
| 2018 | $5,284 |
Contact Agent
Nearby Similar Homes
Nearby Sold Comparables
Contact Agent
Listing Provided By
Coldwell Banker The R.E. Group











