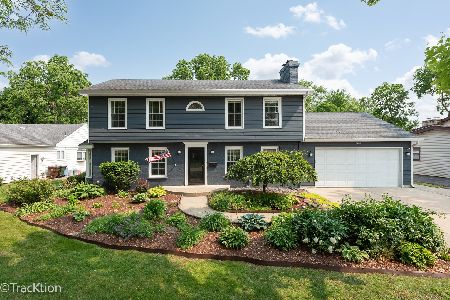2609 Dougall Road, Joliet, Illinois 60433
$315,000
|
Sold
|
|
| Status: | Closed |
| Sqft: | 3,000 |
| Cost/Sqft: | $110 |
| Beds: | 4 |
| Baths: | 4 |
| Year Built: | — |
| Property Taxes: | $6,503 |
| Days On Market: | 2699 |
| Lot Size: | 0,00 |
Description
This lovely 4+ bdr and 4 full bath contemporary 2sty home is located in the beautiful Cherry Hill subdivision and is in the New Lenox grade school and Lincoln Way High School Districts! The landscaping is straight out of HGTV. Look at the sizes of all of these rooms! There is a beautiful galley kitchen with a separate eating area. The DNR could host a feast. The FMR is warm and cozy w/ a brick FPL. There is also a private suite that could be used as related living, or a private get away from the rest of the world. There is a 21,000KW whole house back up generator. The storage room are two walls of full of closets. There are 2 GFA, 2 C/A, and 3 WTR HTR. There is a separate set of lights and switches set to timers for exterior decorations etc...The basement is completely finished with another full bath, bar, game room, laundry, storage and a bonus room with a kitchen sink and refrigerator. The pool table is negotiable. There are 2 W&D and 4 fridges
Property Specifics
| Single Family | |
| — | |
| Contemporary | |
| — | |
| Full | |
| — | |
| No | |
| — |
| Will | |
| — | |
| 0 / Not Applicable | |
| None | |
| Community Well | |
| Septic-Private | |
| 10161443 | |
| 1508182000030000 |
Property History
| DATE: | EVENT: | PRICE: | SOURCE: |
|---|---|---|---|
| 26 Apr, 2019 | Sold | $315,000 | MRED MLS |
| 12 Mar, 2019 | Under contract | $329,900 | MRED MLS |
| 9 Sep, 2018 | Listed for sale | $329,900 | MRED MLS |
| 18 Jul, 2025 | Sold | $472,000 | MRED MLS |
| 17 Jun, 2025 | Under contract | $460,000 | MRED MLS |
| — | Last price change | $480,000 | MRED MLS |
| 5 Jun, 2025 | Listed for sale | $480,000 | MRED MLS |
Room Specifics
Total Bedrooms: 4
Bedrooms Above Ground: 4
Bedrooms Below Ground: 0
Dimensions: —
Floor Type: Hardwood
Dimensions: —
Floor Type: Carpet
Dimensions: —
Floor Type: Carpet
Full Bathrooms: 4
Bathroom Amenities: Separate Shower
Bathroom in Basement: 1
Rooms: Eating Area,Office,Bonus Room,Play Room,Game Room,Kitchen,Suite
Basement Description: Finished
Other Specifics
| 2.5 | |
| Concrete Perimeter | |
| Concrete | |
| Deck, Storms/Screens, Outdoor Grill | |
| Fenced Yard | |
| 80 X 173 X 80 X 165 | |
| — | |
| None | |
| Vaulted/Cathedral Ceilings, Skylight(s), Bar-Wet, In-Law Arrangement, First Floor Laundry, First Floor Full Bath | |
| Double Oven, Microwave, Dishwasher, Refrigerator, Washer, Dryer, Disposal, Cooktop, Built-In Oven | |
| Not in DB | |
| Street Paved | |
| — | |
| — | |
| Wood Burning |
Tax History
| Year | Property Taxes |
|---|---|
| 2019 | $6,503 |
| 2025 | $9,025 |
Contact Agent
Nearby Similar Homes
Nearby Sold Comparables
Contact Agent
Listing Provided By
Karges Realty





