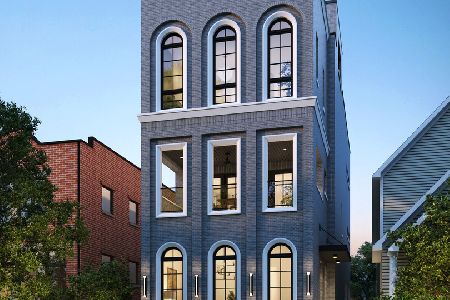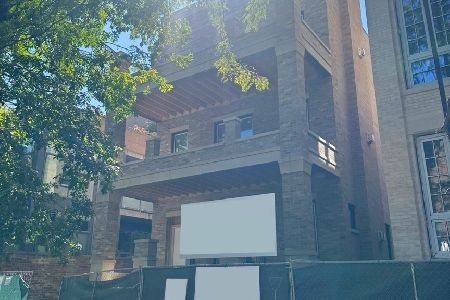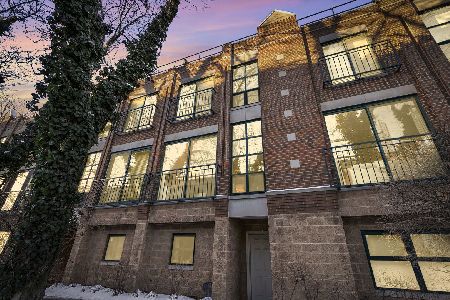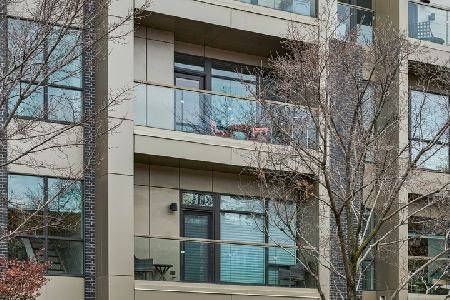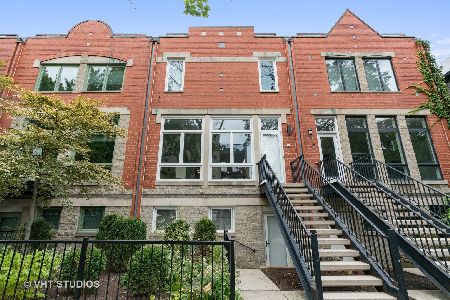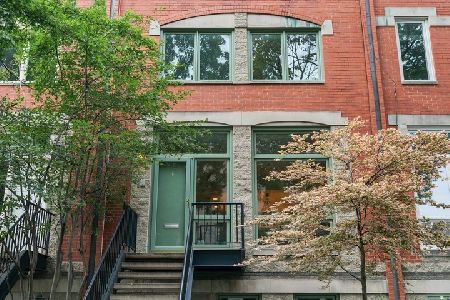2609 Southport Avenue, Lincoln Park, Chicago, Illinois 60614
$995,000
|
Sold
|
|
| Status: | Closed |
| Sqft: | 2,650 |
| Cost/Sqft: | $375 |
| Beds: | 4 |
| Baths: | 3 |
| Year Built: | 1988 |
| Property Taxes: | $15,120 |
| Days On Market: | 1371 |
| Lot Size: | 0,00 |
Description
Spectacular extra-wide red brick Row House in prime Lincoln Park location with sun-drenched east/west exposures offering 4BR/3BA (+ family room), stunning NEW magazine-caliber interior renovation, light-filled open concept LR/DR/KIT with airy 9FT ceilings and floor-to-ceiling windows, four private outdoor spaces including an awesome 15FT x 8FT deck directly off of the kitchen, an amazing floor plan with 3BR/2BA up and a lower level with en-suite 4th bedroom, large laundry room, and huge family room with walk-out blue stone terrace; and, one on-site garage space. Modern, luxurious and highly livable, this home has been updated to perfection and features an elegant main level with dark walnut-stained hardwood flooring, beautiful double-sided fireplace with custom white mantle, wainscoting and Carrara marble surround, new LED recessed lighting, and a breathtaking NEW DREAM kitchen with incredible 8.5' x 4.5' island with breakfast bar seating and gorgeous 3" thick Vicostone Calacatta Quartz countertops, gilded chandeliers from Serena and Lily, full-height double box white shaker cabinetry with crown molding, extensive storage and specialty cabinet features, Rejuvenation hardware, designer backsplash with under cabinet lighting, stainless steel appliances including vent hood, wine/beverage center, 5 burner Wolf cooktop and wall oven, and an adjacent large deck with rich-toned newer composite decking. All three bathrooms have been completely renovated including the sumptuous spa-caliber primary bath with heated floors, striking Restoration Hardware dual vanity, specialty mirrors and light fixtures, and an oversized Carrara marble shower with 10" rainhead, hand-held sprayer, bench and extra-large storage niche. Additional fine features include professional landscaping front and back, Hunter Douglas window treatments and custom closet organizers. Meticulously maintained with newer roof, windows, A/C and Washer/Dryer. Enjoy the very best of urban residential living in this exceptionally desirable home.
Property Specifics
| Condos/Townhomes | |
| 3 | |
| — | |
| 1988 | |
| — | |
| — | |
| No | |
| — |
| Cook | |
| — | |
| 350 / Monthly | |
| — | |
| — | |
| — | |
| 11404089 | |
| 14293070501008 |
Nearby Schools
| NAME: | DISTRICT: | DISTANCE: | |
|---|---|---|---|
|
Grade School
Prescott Elementary School |
299 | — | |
|
High School
Lincoln Park High School |
299 | Not in DB | |
Property History
| DATE: | EVENT: | PRICE: | SOURCE: |
|---|---|---|---|
| 4 Apr, 2016 | Sold | $800,000 | MRED MLS |
| 27 Feb, 2016 | Under contract | $795,000 | MRED MLS |
| 25 Feb, 2016 | Listed for sale | $795,000 | MRED MLS |
| 18 Jul, 2022 | Sold | $995,000 | MRED MLS |
| 16 Jun, 2022 | Under contract | $995,000 | MRED MLS |
| 18 May, 2022 | Listed for sale | $995,000 | MRED MLS |
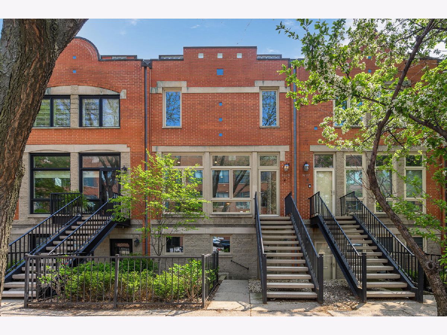
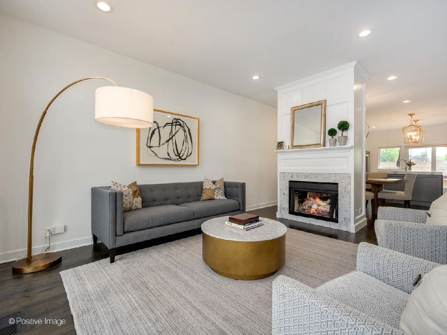
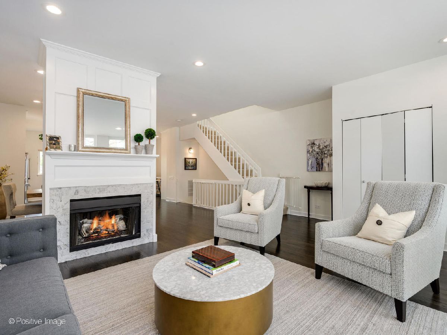
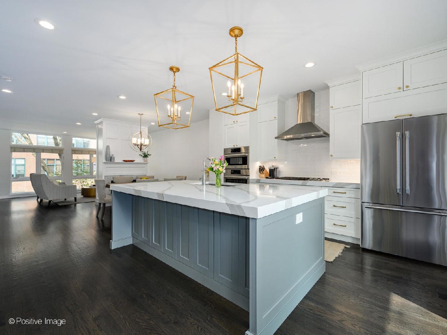
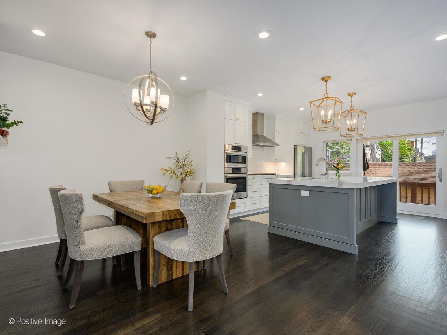
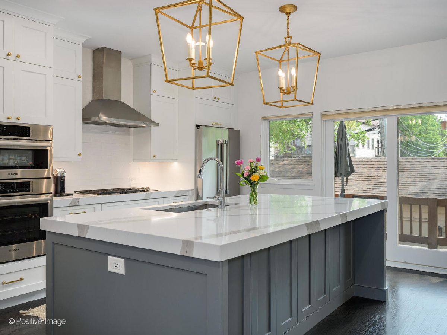
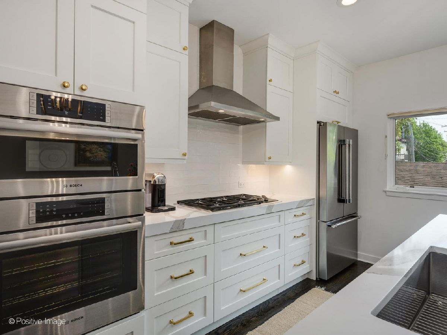
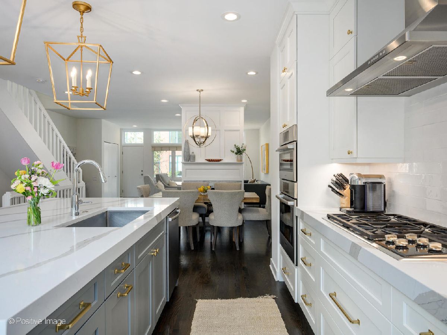
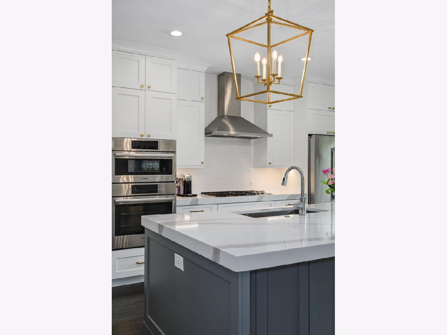
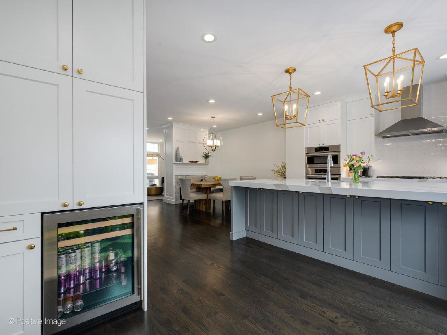
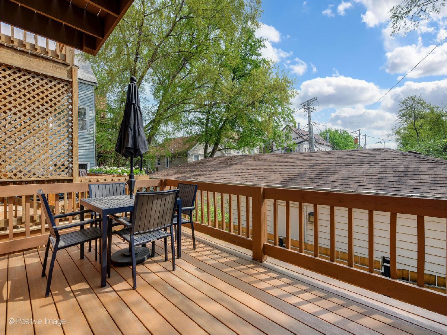
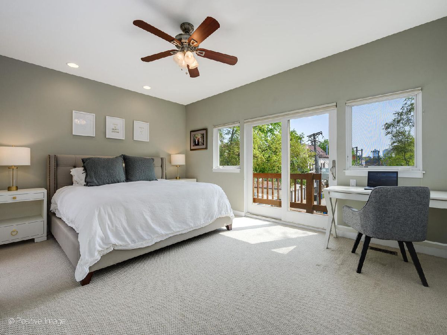
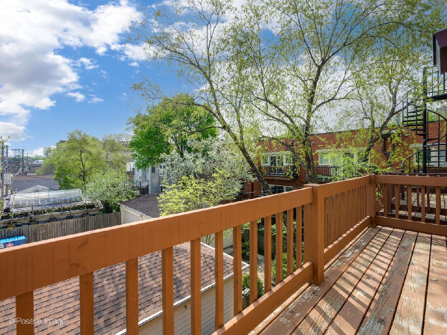
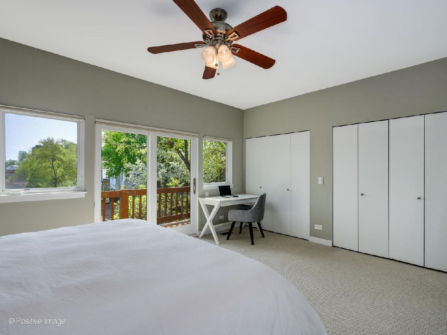
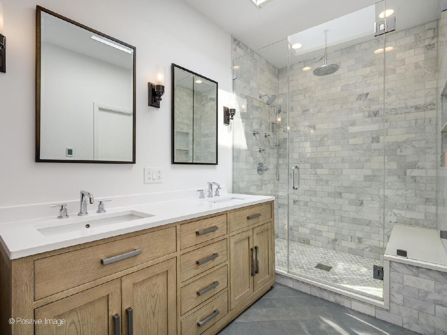
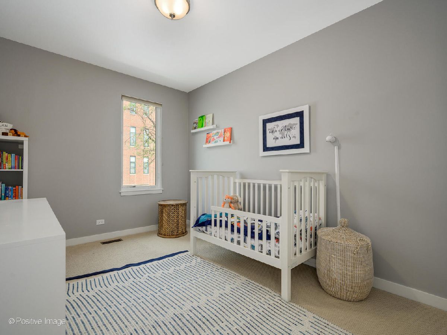
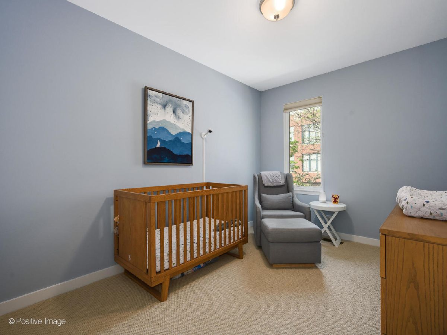
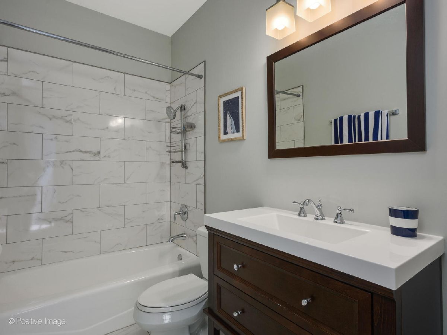
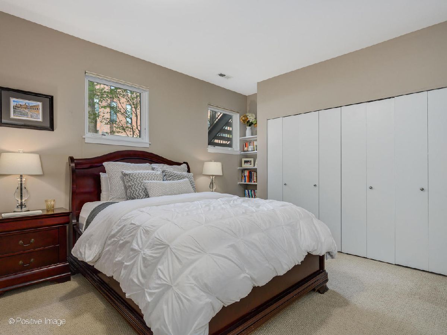
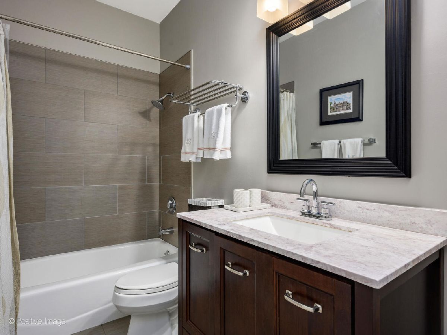
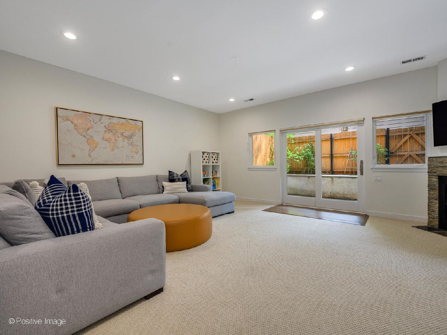
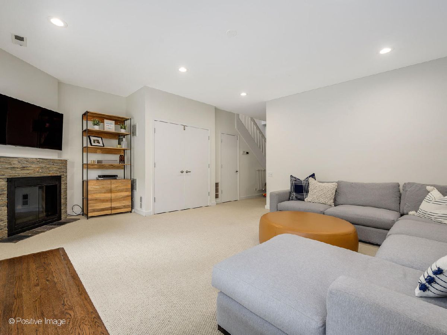
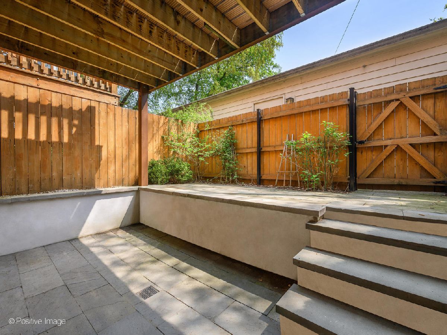
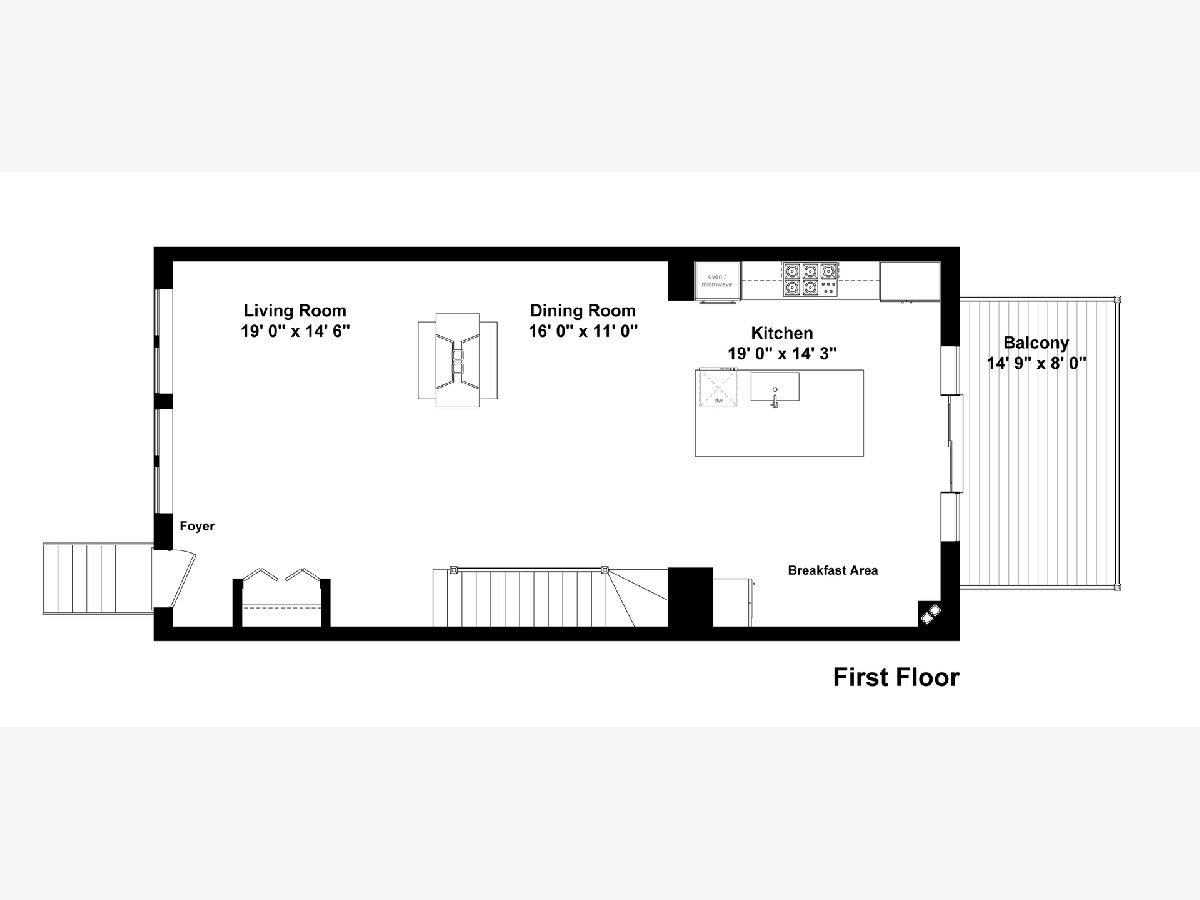
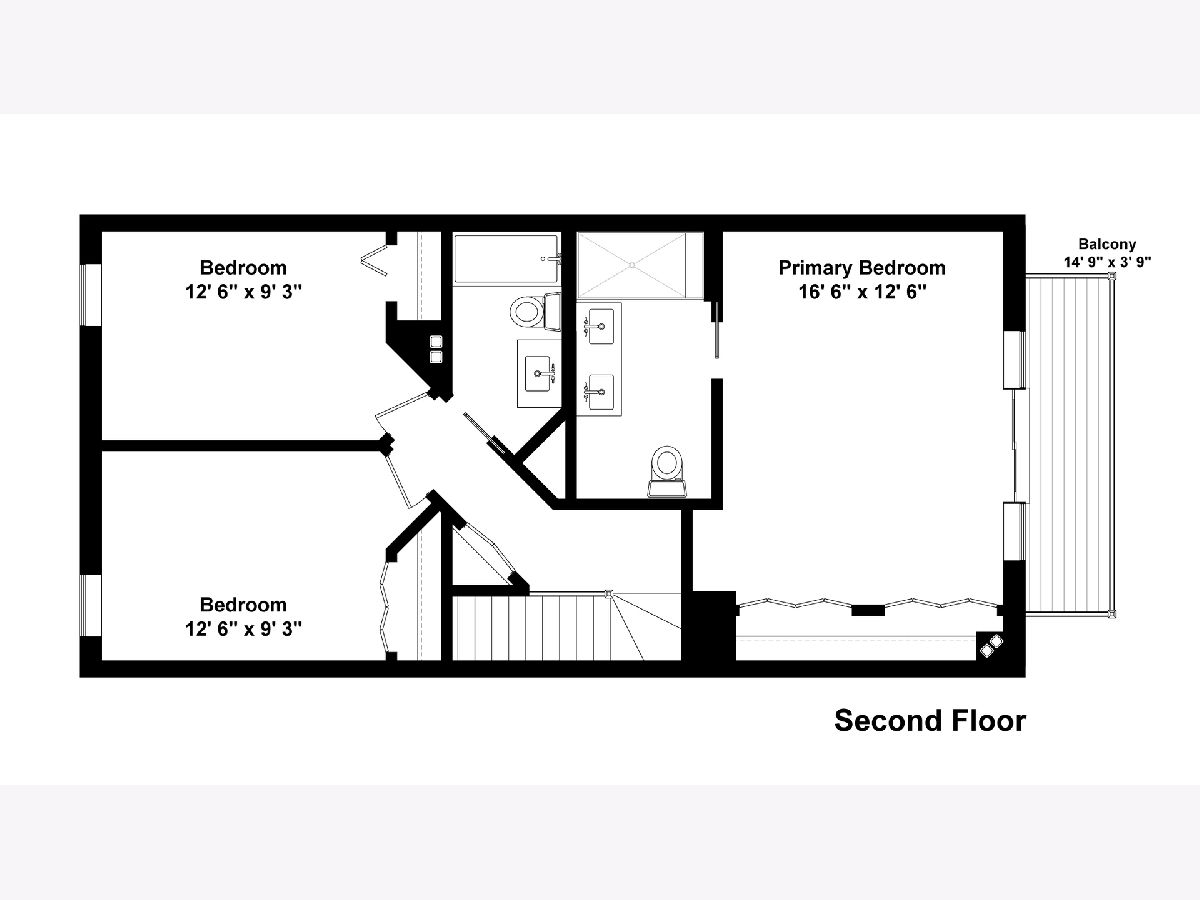
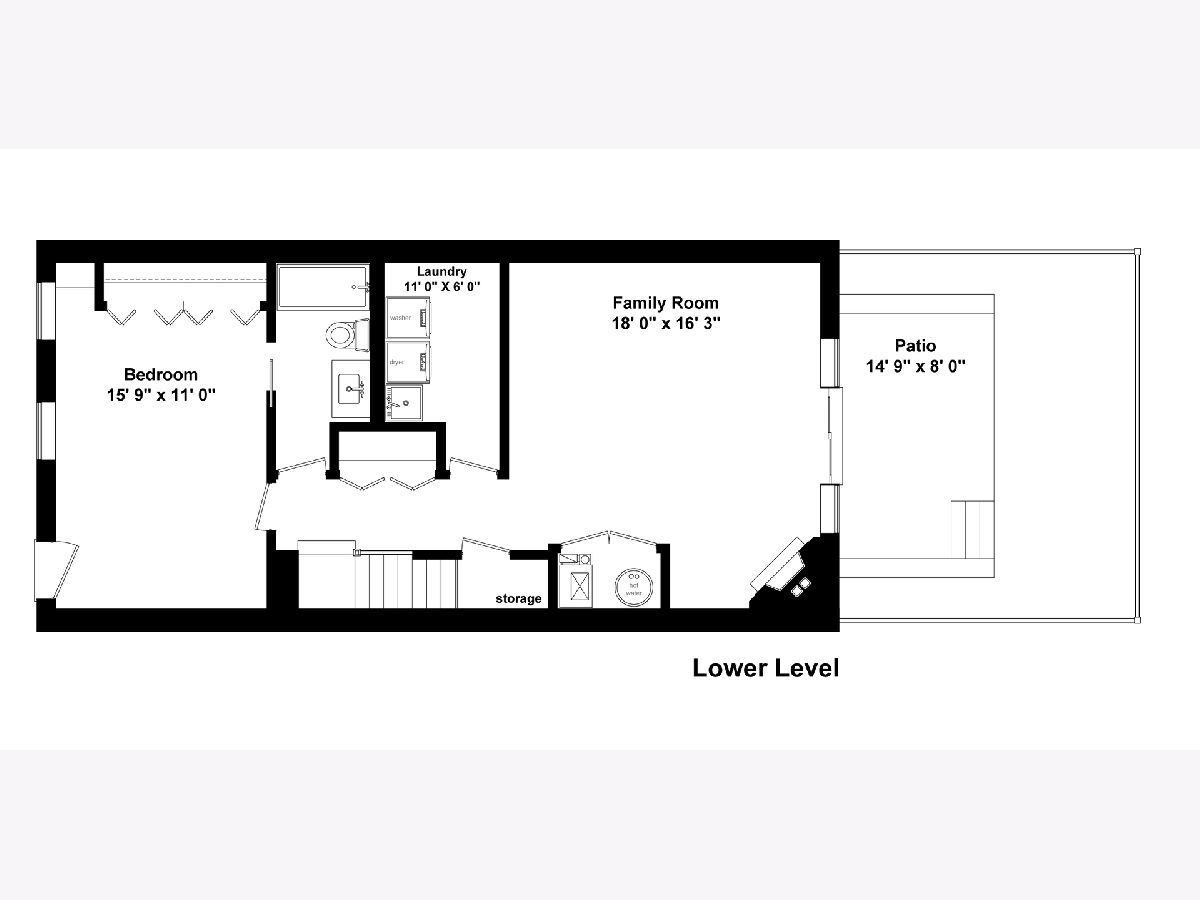
Room Specifics
Total Bedrooms: 4
Bedrooms Above Ground: 4
Bedrooms Below Ground: 0
Dimensions: —
Floor Type: —
Dimensions: —
Floor Type: —
Dimensions: —
Floor Type: —
Full Bathrooms: 3
Bathroom Amenities: Double Sink
Bathroom in Basement: 1
Rooms: —
Basement Description: Finished,Exterior Access
Other Specifics
| 1 | |
| — | |
| — | |
| — | |
| — | |
| COMMON | |
| — | |
| — | |
| — | |
| — | |
| Not in DB | |
| — | |
| — | |
| — | |
| — |
Tax History
| Year | Property Taxes |
|---|---|
| 2016 | $9,870 |
| 2022 | $15,120 |
Contact Agent
Nearby Similar Homes
Nearby Sold Comparables
Contact Agent
Listing Provided By
Berkshire Hathaway HomeServices Chicago

