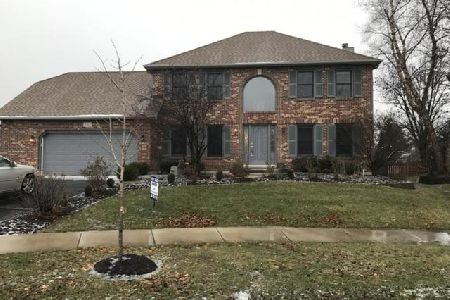261 Ashbrook Court, Aurora, Illinois 60502
$350,000
|
Sold
|
|
| Status: | Closed |
| Sqft: | 2,483 |
| Cost/Sqft: | $145 |
| Beds: | 3 |
| Baths: | 5 |
| Year Built: | 1996 |
| Property Taxes: | $9,301 |
| Days On Market: | 4557 |
| Lot Size: | 0,28 |
Description
STUNNING OAKHURST HOME W/2-STORY FOYER, HARDWD FLRS IN FOYER, DIN RM, KITCHEN & FAMILY RM. FAMILY RM W/STONE FIREPL. GOURMET KITCHEN W/WHITE CABINETRY, CENTER ISLAND, ALL SS APPLS, PANTRY & EATING AREA W/SLIDING GLASS DOOR TO BACKYARD, PATIO & FENCED YARD. MASTER BEDRM W/SITTING AREA & FULL BATH:STONE FLRS, 2 SINKS, WHIRLPL TUB & SEP SHOWER. SITTING AREA CAN BE CONVERTED TO 4TH BEDRM. FIN BSMT, 1ST FLR LAUNDRY, A 10+
Property Specifics
| Single Family | |
| — | |
| Traditional | |
| 1996 | |
| Full | |
| — | |
| No | |
| 0.28 |
| Du Page | |
| Oakhurst | |
| 237 / Annual | |
| None | |
| Lake Michigan,Public | |
| Public Sewer | |
| 08408909 | |
| 0719413007 |
Nearby Schools
| NAME: | DISTRICT: | DISTANCE: | |
|---|---|---|---|
|
Grade School
Steck Elementary School |
204 | — | |
|
Middle School
Fischer Middle School |
204 | Not in DB | |
|
High School
Waubonsie Valley High School |
204 | Not in DB | |
Property History
| DATE: | EVENT: | PRICE: | SOURCE: |
|---|---|---|---|
| 15 Aug, 2007 | Sold | $368,000 | MRED MLS |
| 2 Jul, 2007 | Under contract | $389,900 | MRED MLS |
| — | Last price change | $399,900 | MRED MLS |
| 3 May, 2007 | Listed for sale | $399,900 | MRED MLS |
| 21 Nov, 2013 | Sold | $350,000 | MRED MLS |
| 9 Sep, 2013 | Under contract | $359,900 | MRED MLS |
| 31 Jul, 2013 | Listed for sale | $359,900 | MRED MLS |
Room Specifics
Total Bedrooms: 4
Bedrooms Above Ground: 3
Bedrooms Below Ground: 1
Dimensions: —
Floor Type: Carpet
Dimensions: —
Floor Type: Carpet
Dimensions: —
Floor Type: Carpet
Full Bathrooms: 5
Bathroom Amenities: Whirlpool,Separate Shower,Double Sink
Bathroom in Basement: 1
Rooms: Den,Eating Area,Recreation Room
Basement Description: Finished
Other Specifics
| 3 | |
| Concrete Perimeter | |
| Asphalt | |
| Patio | |
| Cul-De-Sac,Fenced Yard | |
| 107X43X56X119X124 | |
| — | |
| Full | |
| Vaulted/Cathedral Ceilings, Hardwood Floors, First Floor Laundry | |
| Range, Microwave, Dishwasher, Refrigerator, Washer, Dryer, Stainless Steel Appliance(s) | |
| Not in DB | |
| Sidewalks, Street Lights, Street Paved | |
| — | |
| — | |
| Gas Starter |
Tax History
| Year | Property Taxes |
|---|---|
| 2007 | $8,106 |
| 2013 | $9,301 |
Contact Agent
Nearby Similar Homes
Nearby Sold Comparables
Contact Agent
Listing Provided By
Coldwell Banker Residential







