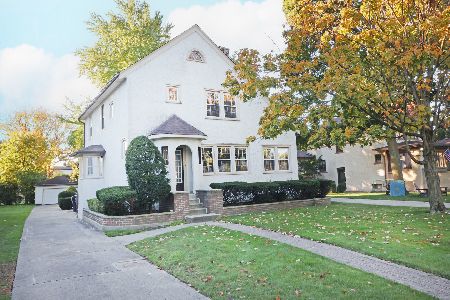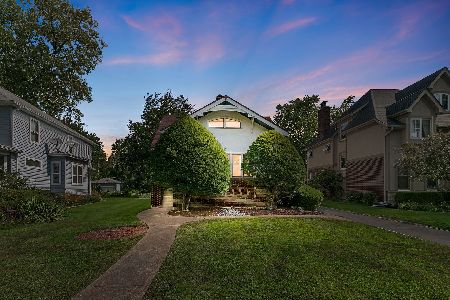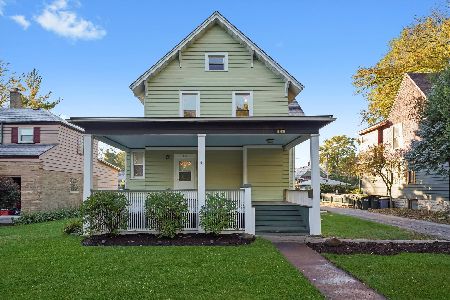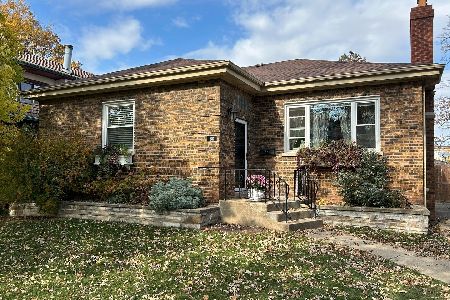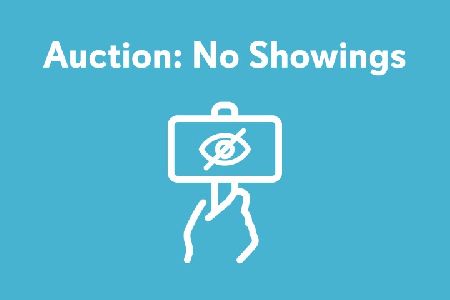261 Blackhawk Road, Riverside, Illinois 60546
$465,000
|
Sold
|
|
| Status: | Closed |
| Sqft: | 1,442 |
| Cost/Sqft: | $322 |
| Beds: | 3 |
| Baths: | 3 |
| Year Built: | 1923 |
| Property Taxes: | $10,014 |
| Days On Market: | 978 |
| Lot Size: | 0,00 |
Description
Distinctive home is located walking distance from the train, river, restaurants, and all that downtown Riverside has to offer. Hardwood floors, arched doorways, and architectural details throughout. Imagine entertaining in the formal dining room with beautiful paned windows and oak trim. Inviting living room with gas fireplace and crown molding opens to sunny den with attached guest bath. Kitchen has lots of white cabinets, new dishwasher (2021) and room for a table. Finished basement features family room with recessed lighting, sharp decor, new tile floor (2020) and full bath with whirlpool tub. Hardwood floors in all bedrooms. Two car garage and brick paver patio. New hot water heater 2022, tear off roof, soffit, fascia, copper flashing, gutters and gutter guards 2015, new concrete stairs 2015. Acclaimed Riverside schools, beautiful walking paths, and coveted historic location. You're home!
Property Specifics
| Single Family | |
| — | |
| — | |
| 1923 | |
| — | |
| COTTAGE | |
| No | |
| — |
| Cook | |
| — | |
| 0 / Not Applicable | |
| — | |
| — | |
| — | |
| 11743823 | |
| 15364080060000 |
Nearby Schools
| NAME: | DISTRICT: | DISTANCE: | |
|---|---|---|---|
|
Grade School
Central Elementary School |
96 | — | |
|
Middle School
L J Hauser Junior High School |
96 | Not in DB | |
|
High School
Riverside Brookfield Twp Senior |
208 | Not in DB | |
Property History
| DATE: | EVENT: | PRICE: | SOURCE: |
|---|---|---|---|
| 12 Jun, 2009 | Sold | $355,000 | MRED MLS |
| 26 May, 2009 | Under contract | $374,900 | MRED MLS |
| 23 May, 2009 | Listed for sale | $374,900 | MRED MLS |
| 18 Apr, 2023 | Sold | $465,000 | MRED MLS |
| 27 Mar, 2023 | Under contract | $465,000 | MRED MLS |
| 23 Mar, 2023 | Listed for sale | $465,000 | MRED MLS |
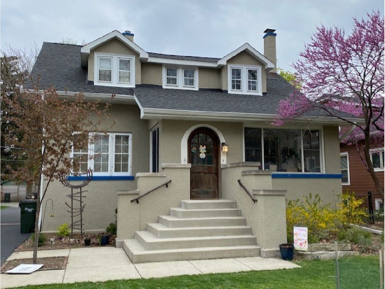
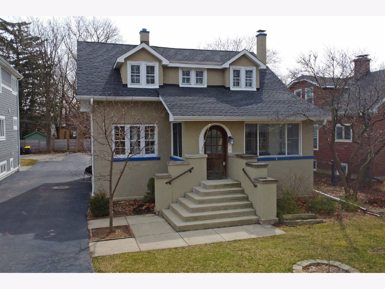
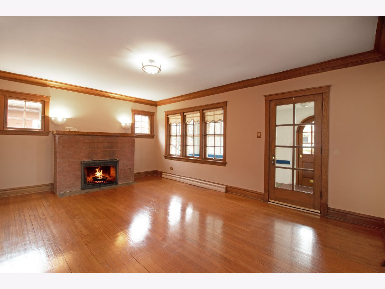
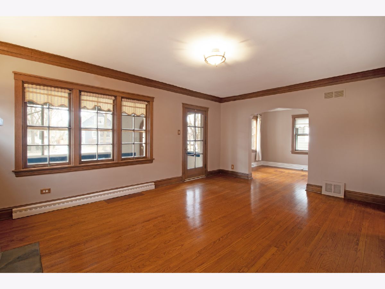
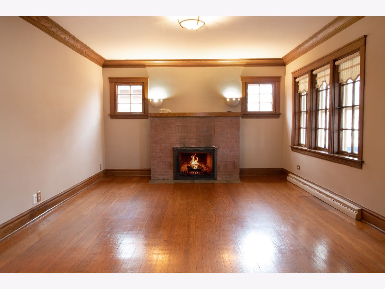
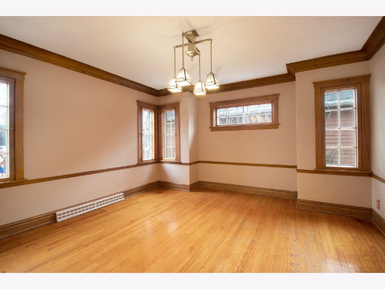
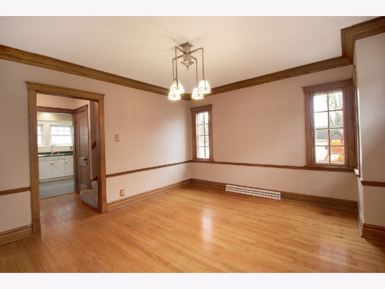
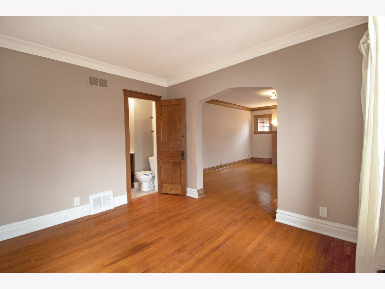
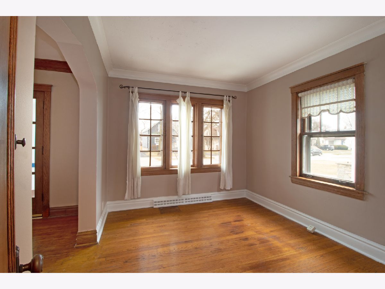
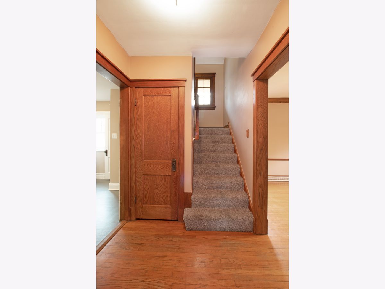
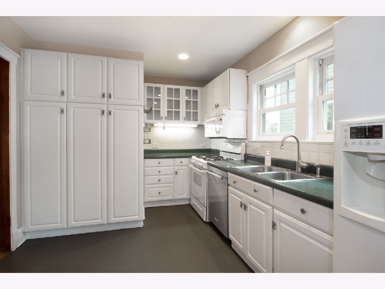
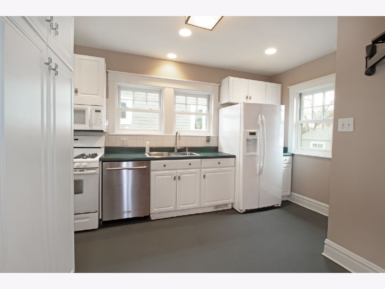
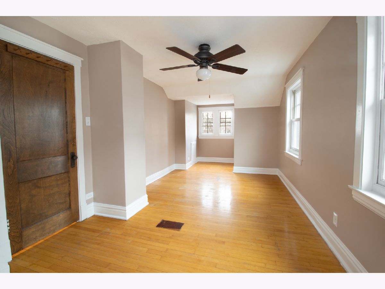
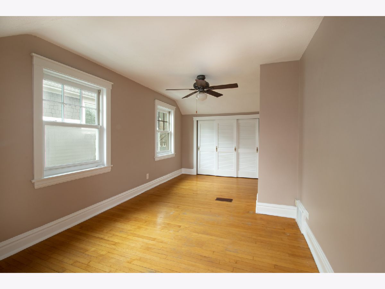
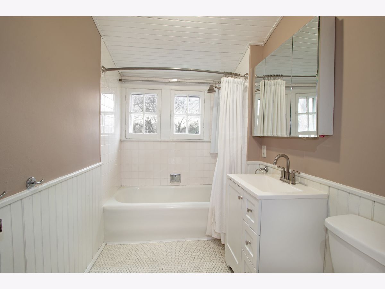
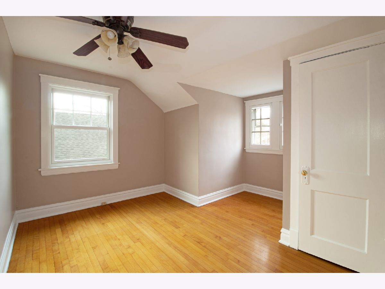
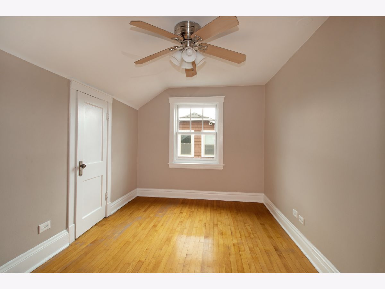
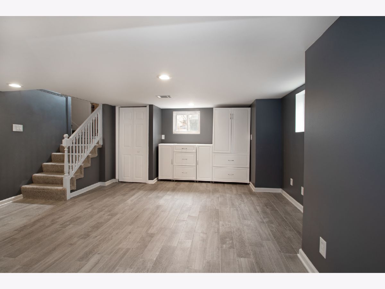
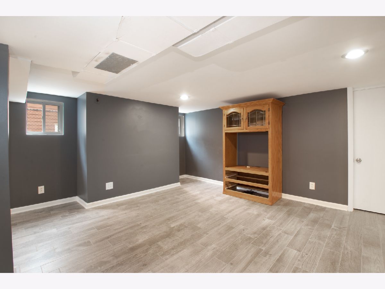
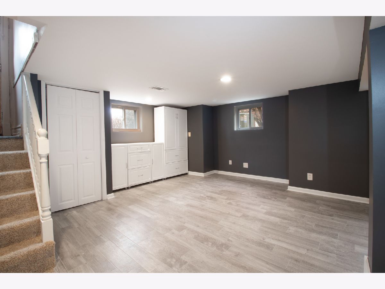
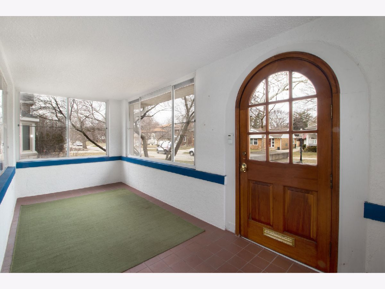
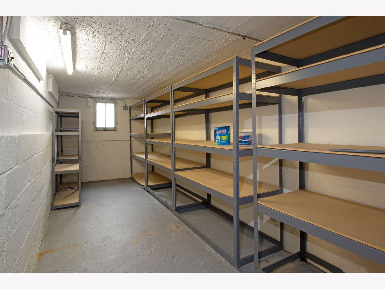
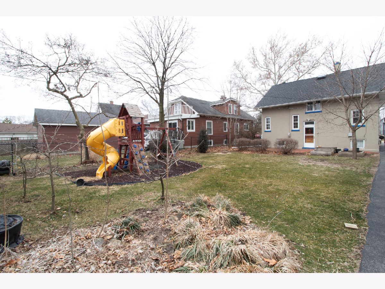
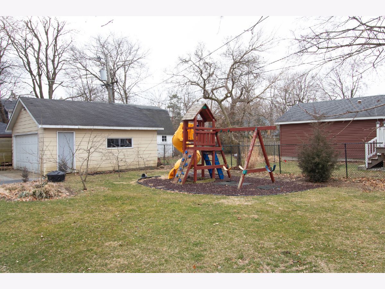
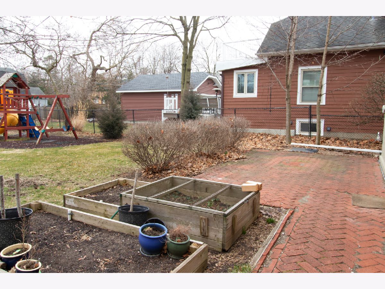
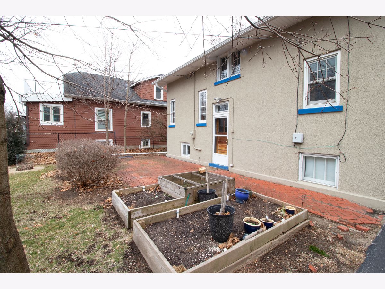
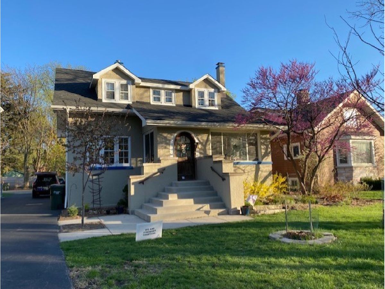
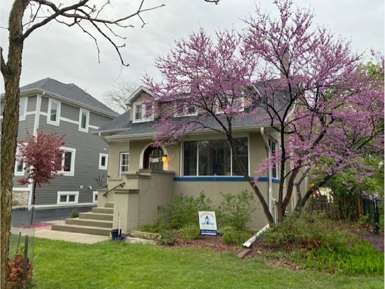
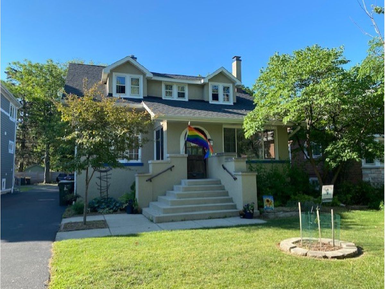
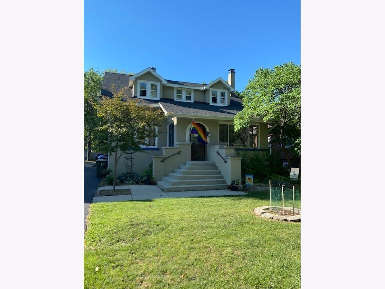
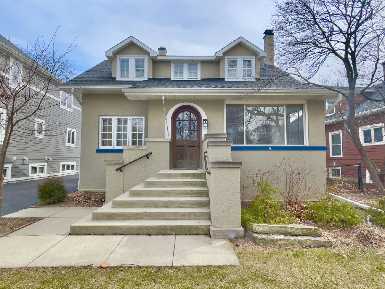
Room Specifics
Total Bedrooms: 3
Bedrooms Above Ground: 3
Bedrooms Below Ground: 0
Dimensions: —
Floor Type: —
Dimensions: —
Floor Type: —
Full Bathrooms: 3
Bathroom Amenities: Whirlpool
Bathroom in Basement: 1
Rooms: —
Basement Description: Partially Finished
Other Specifics
| 2 | |
| — | |
| Asphalt | |
| — | |
| — | |
| 50 X 165 X 48 X 170 | |
| Unfinished | |
| — | |
| — | |
| — | |
| Not in DB | |
| — | |
| — | |
| — | |
| — |
Tax History
| Year | Property Taxes |
|---|---|
| 2009 | $8,303 |
| 2023 | $10,014 |
Contact Agent
Nearby Similar Homes
Contact Agent
Listing Provided By
J.W. Reedy Realty

