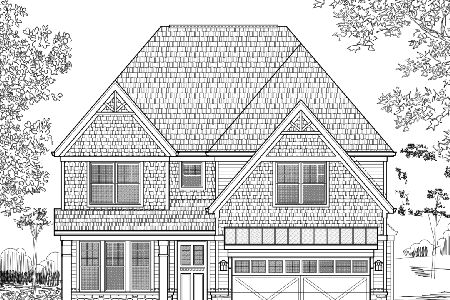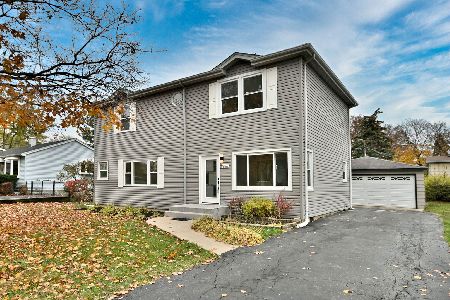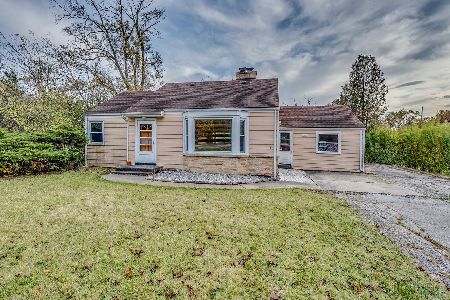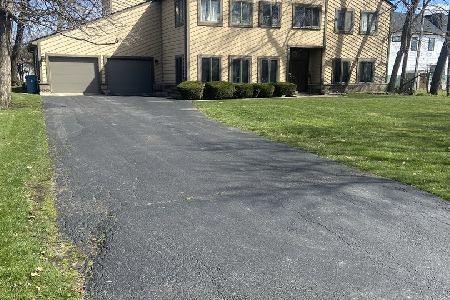261 Bonnie Brae Avenue, Elmhurst, Illinois 60126
$257,200
|
Sold
|
|
| Status: | Closed |
| Sqft: | 1,245 |
| Cost/Sqft: | $217 |
| Beds: | 3 |
| Baths: | 2 |
| Year Built: | 1986 |
| Property Taxes: | $6,644 |
| Days On Market: | 4120 |
| Lot Size: | 0,00 |
Description
Hawthorne Grade School. Great updated Family Home under $300K. Living Room W/Hardwood Floor, Vaulted Ceiling and a Wood Burning FP. Spacious Eat-in Kitchen. Three Large Bedrooms. Two Full Bathrooms A finished Recreation Room. Oversized Outdoor Patio W/Pergola & Hot Tub. Two Car Garage. Fenced Yard. Well Cared For and Ready For Your Family
Property Specifics
| Single Family | |
| — | |
| Bi-Level | |
| 1986 | |
| Partial | |
| — | |
| No | |
| — |
| Du Page | |
| Graue Woods | |
| 0 / Not Applicable | |
| None | |
| Lake Michigan | |
| Public Sewer, Sewer-Storm | |
| 08763530 | |
| 0603204004 |
Nearby Schools
| NAME: | DISTRICT: | DISTANCE: | |
|---|---|---|---|
|
Grade School
Hawthorne Elementary School |
205 | — | |
|
Middle School
Sandburg Middle School |
205 | Not in DB | |
|
High School
York Community High School |
205 | Not in DB | |
Property History
| DATE: | EVENT: | PRICE: | SOURCE: |
|---|---|---|---|
| 18 Dec, 2014 | Sold | $257,200 | MRED MLS |
| 8 Nov, 2014 | Under contract | $269,900 | MRED MLS |
| 28 Oct, 2014 | Listed for sale | $269,900 | MRED MLS |
Room Specifics
Total Bedrooms: 3
Bedrooms Above Ground: 3
Bedrooms Below Ground: 0
Dimensions: —
Floor Type: —
Dimensions: —
Floor Type: —
Full Bathrooms: 2
Bathroom Amenities: —
Bathroom in Basement: 1
Rooms: No additional rooms
Basement Description: Partially Finished,Crawl
Other Specifics
| 2 | |
| Concrete Perimeter | |
| Asphalt | |
| Patio, Storms/Screens | |
| — | |
| 50 X 167 | |
| — | |
| None | |
| Vaulted/Cathedral Ceilings, Skylight(s), Hardwood Floors | |
| Range, Dishwasher, Refrigerator, Washer, Dryer | |
| Not in DB | |
| Street Lights, Street Paved | |
| — | |
| — | |
| Wood Burning |
Tax History
| Year | Property Taxes |
|---|---|
| 2014 | $6,644 |
Contact Agent
Nearby Similar Homes
Nearby Sold Comparables
Contact Agent
Listing Provided By
@properties











