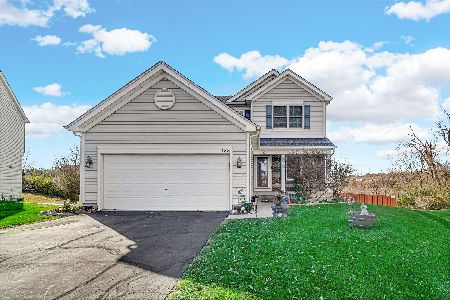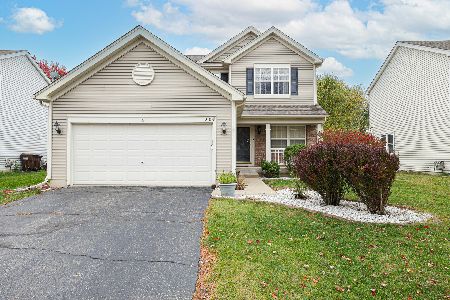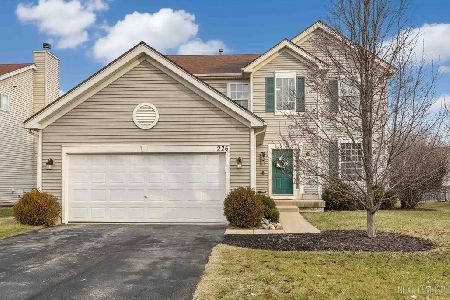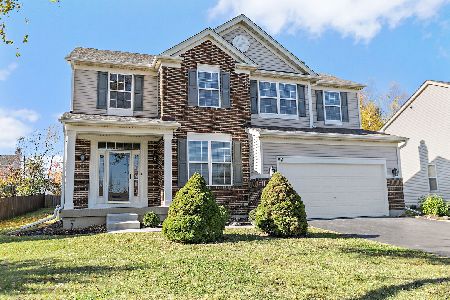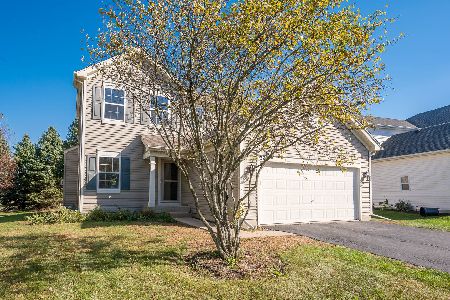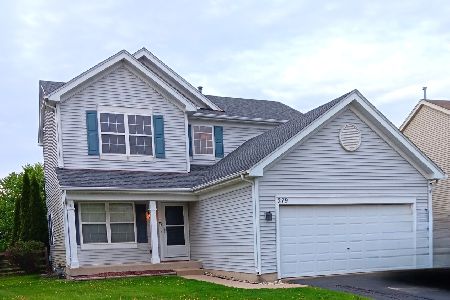261 Breckenridge Drive, Gilberts, Illinois 60136
$260,000
|
Sold
|
|
| Status: | Closed |
| Sqft: | 1,748 |
| Cost/Sqft: | $149 |
| Beds: | 3 |
| Baths: | 3 |
| Year Built: | 2002 |
| Property Taxes: | $4,977 |
| Days On Market: | 2167 |
| Lot Size: | 0,23 |
Description
Welcome Home to this wonderfully maintained home in Timber Trails! This home features many updates and ready for a quick close! This 3 bedroom home features large front porch and welcomes you in with a 2 story entry! Front Flex room is ideal for a cozy nook, office space or additional living space! The Open floor plan features updated kitchen with Stainless Steel appliances, beautiful backsplash, loads of cabinetry & counter space along with pantry closet. The space opens to a large Dining Space all with beautiful hardwood floors and flows right into the large Family Room that offers a wood burning fireplace, Built-ins and great views from the newer windows! Large Laundry room with loads of cabinets and sink too! The 2nd floor features an expansive Master bedroom with vaulted ceilings, large walk in closet and private full bath with large tub, separate shower, & dual vanities with plenty of storage. 2 large additional bedrooms and full bath complete the 2nd floor! The fully finished basement is LOADED with space! Large fitness area, Rec room, Den/Bonus Room plus loads of storage! Seller has beautifully maintained this home! Newer windows, gorgeous backyard with large paver stone patio, easy to maintain landscaping and more! This home is priced to sell and ready for quick close! Fantastic location in Timber Trails offer several parks, paths, close to I-90, Rt 20 and shopping! Hurry, this one will not last!
Property Specifics
| Single Family | |
| — | |
| Traditional | |
| 2002 | |
| Full | |
| BRENTWOOD | |
| No | |
| 0.23 |
| Kane | |
| Timber Trails | |
| 340 / Annual | |
| Other | |
| Public | |
| Public Sewer | |
| 10644124 | |
| 0225376010 |
Nearby Schools
| NAME: | DISTRICT: | DISTANCE: | |
|---|---|---|---|
|
Grade School
Gilberts Elementary School |
300 | — | |
|
Middle School
Dundee Middle School |
300 | Not in DB | |
|
High School
Hampshire High School |
300 | Not in DB | |
Property History
| DATE: | EVENT: | PRICE: | SOURCE: |
|---|---|---|---|
| 10 Apr, 2020 | Sold | $260,000 | MRED MLS |
| 23 Feb, 2020 | Under contract | $259,900 | MRED MLS |
| 20 Feb, 2020 | Listed for sale | $259,900 | MRED MLS |
Room Specifics
Total Bedrooms: 3
Bedrooms Above Ground: 3
Bedrooms Below Ground: 0
Dimensions: —
Floor Type: Carpet
Dimensions: —
Floor Type: Carpet
Full Bathrooms: 3
Bathroom Amenities: Separate Shower,Double Sink
Bathroom in Basement: 0
Rooms: Bonus Room,Recreation Room,Exercise Room
Basement Description: Finished
Other Specifics
| 3 | |
| Concrete Perimeter | |
| Asphalt | |
| Patio, Porch | |
| Landscaped | |
| 52X156X20X35X35X157 | |
| — | |
| Full | |
| Vaulted/Cathedral Ceilings | |
| Range, Microwave, Dishwasher, Refrigerator, Washer, Dryer | |
| Not in DB | |
| Park, Lake, Curbs, Gated, Street Lights, Street Paved | |
| — | |
| — | |
| Wood Burning |
Tax History
| Year | Property Taxes |
|---|---|
| 2020 | $4,977 |
Contact Agent
Nearby Similar Homes
Nearby Sold Comparables
Contact Agent
Listing Provided By
Coldwell Banker Realty

