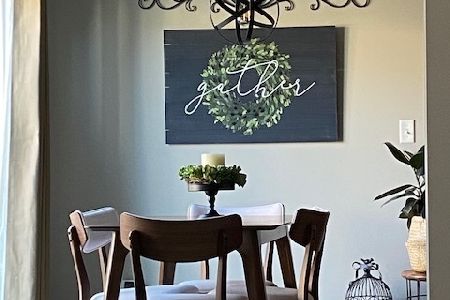261 Devoe Drive, Oswego, Illinois 60543
$176,000
|
Sold
|
|
| Status: | Closed |
| Sqft: | 1,521 |
| Cost/Sqft: | $118 |
| Beds: | 3 |
| Baths: | 3 |
| Year Built: | 2011 |
| Property Taxes: | $5,011 |
| Days On Market: | 4018 |
| Lot Size: | 0,00 |
Description
FABULOUS 3BED/2.5 BATH END UNIT IN PRESCOTT MILL! METICULOUSLY MAINTAINED HOME FEATURES 2-STORY FOYER WITH EXCELLENT NATURAL LIGHT THROUGHOUT, UPGRADED KITCHEN WITH CHERRY CABINETRY, RECESSED LIGHTING, GRANITE, STAINLESS APPLIANCES, AND HARDWOOD FLOORING. MASTER SUITE OFFERS SITTING AREA, WALK-IN CLOSET, AND BATH WITH DOUBLE SINKS. TWO ADDITIONAL BEDS, LOFT, FULL BATH, AND 2ND FLOOR LAUNDRY ROOM. WOW, PERFECT!
Property Specifics
| Condos/Townhomes | |
| 2 | |
| — | |
| 2011 | |
| None | |
| ETHAN | |
| No | |
| — |
| Kendall | |
| Prescott Mill | |
| 169 / Monthly | |
| Insurance,Exterior Maintenance,Lawn Care,Snow Removal | |
| Public,Community Well | |
| Public Sewer | |
| 08793982 | |
| 0312403058 |
Property History
| DATE: | EVENT: | PRICE: | SOURCE: |
|---|---|---|---|
| 2 Jan, 2015 | Sold | $176,000 | MRED MLS |
| 14 Dec, 2014 | Under contract | $179,000 | MRED MLS |
| 30 Nov, 2014 | Listed for sale | $179,000 | MRED MLS |
Room Specifics
Total Bedrooms: 3
Bedrooms Above Ground: 3
Bedrooms Below Ground: 0
Dimensions: —
Floor Type: Carpet
Dimensions: —
Floor Type: Carpet
Full Bathrooms: 3
Bathroom Amenities: Double Sink
Bathroom in Basement: 0
Rooms: Loft
Basement Description: None
Other Specifics
| 2 | |
| Concrete Perimeter | |
| Asphalt | |
| Patio, Storms/Screens, End Unit | |
| Common Grounds,Landscaped | |
| COMMON | |
| — | |
| Full | |
| Vaulted/Cathedral Ceilings, Hardwood Floors, Second Floor Laundry | |
| Range, Microwave, Dishwasher, Refrigerator, Disposal, Stainless Steel Appliance(s) | |
| Not in DB | |
| — | |
| — | |
| Park | |
| — |
Tax History
| Year | Property Taxes |
|---|---|
| 2015 | $5,011 |
Contact Agent
Nearby Similar Homes
Nearby Sold Comparables
Contact Agent
Listing Provided By
Berkshire Hathaway HomeServices KoenigRubloff




