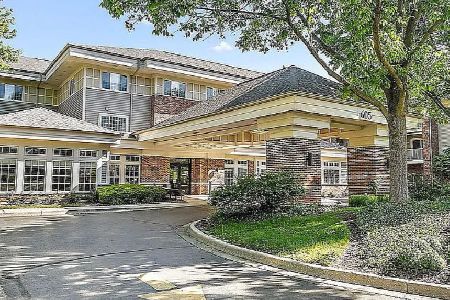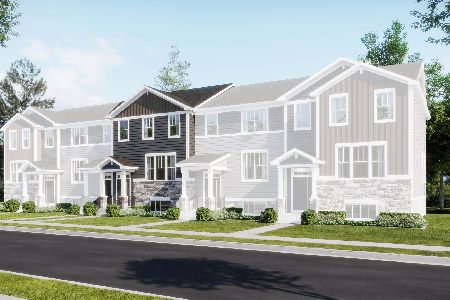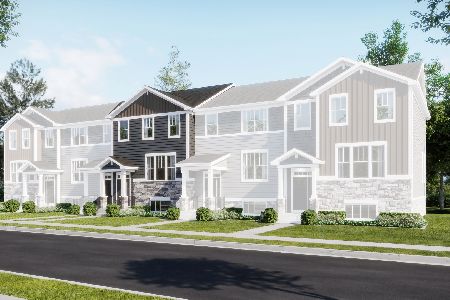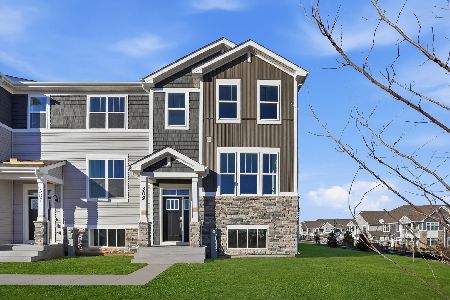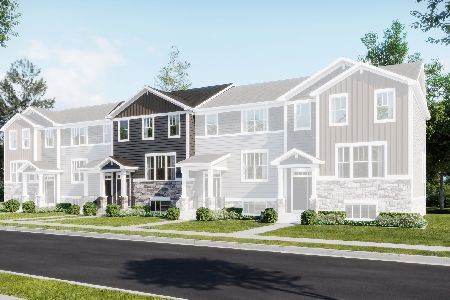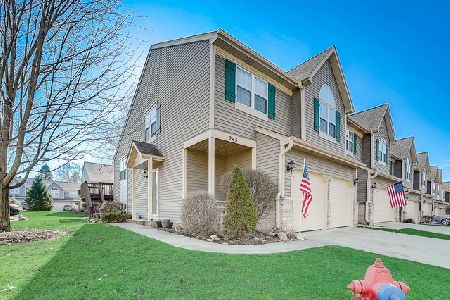261 Dunridge Circle, East Dundee, Illinois 60118
$230,000
|
Sold
|
|
| Status: | Closed |
| Sqft: | 1,800 |
| Cost/Sqft: | $131 |
| Beds: | 3 |
| Baths: | 2 |
| Year Built: | 1996 |
| Property Taxes: | $3,520 |
| Days On Market: | 1522 |
| Lot Size: | 0,00 |
Description
Rare opportunity to own a 3 bedroom in Dunridge Condominium subdivision! Two bedrooms are located upstairs including the primary with a walk-in closet. Fully renovated bathroom with double sinks, granite countertops, and a beautifully tiled European walk-in shower. On the main level is the family room with a gas fireplace, dining area and beautiful kitchen. The kitchen has waterfall edge granite countertops and stainless steel appliances. Access to the spacious deck from the kitchen for all your grilling and entertaining needs. The lower level is finished with an additional family room, bedroom, office nook, full bathroom and laundry room. Tons of additional storage is located in the lower level under the stairs and on the main level there is an access door with a full lighted area, make sure to check them out. Come see this home before it's gone!!
Property Specifics
| Condos/Townhomes | |
| 3 | |
| — | |
| 1996 | |
| English | |
| — | |
| No | |
| — |
| Kane | |
| Dunridge Condos | |
| 230 / Monthly | |
| Insurance,Exterior Maintenance,Lawn Care,Snow Removal,Other | |
| Public | |
| Public Sewer | |
| 11277992 | |
| 0323331041 |
Nearby Schools
| NAME: | DISTRICT: | DISTANCE: | |
|---|---|---|---|
|
Grade School
Parkview Elementary School |
300 | — | |
|
Middle School
Carpentersville Middle School |
300 | Not in DB | |
|
High School
Dundee-crown High School |
300 | Not in DB | |
Property History
| DATE: | EVENT: | PRICE: | SOURCE: |
|---|---|---|---|
| 11 Jan, 2022 | Sold | $230,000 | MRED MLS |
| 9 Dec, 2021 | Under contract | $235,000 | MRED MLS |
| 2 Dec, 2021 | Listed for sale | $235,000 | MRED MLS |
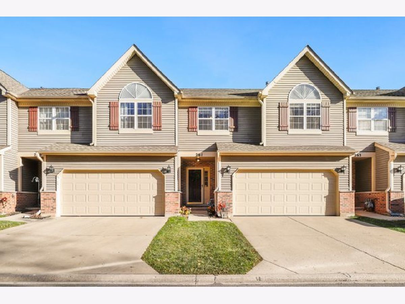
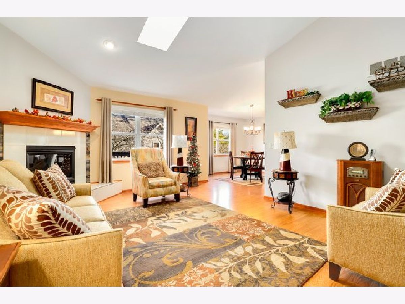
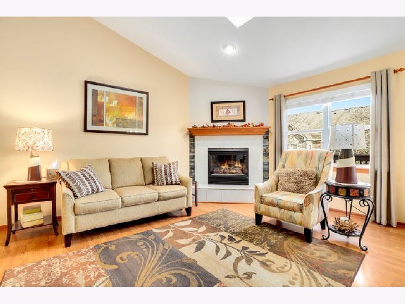
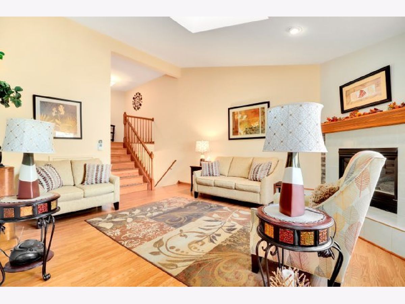
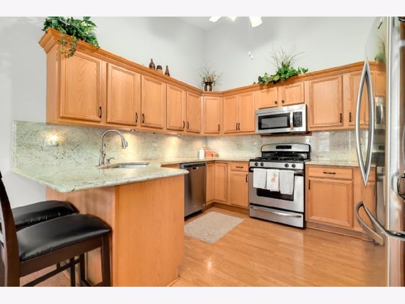
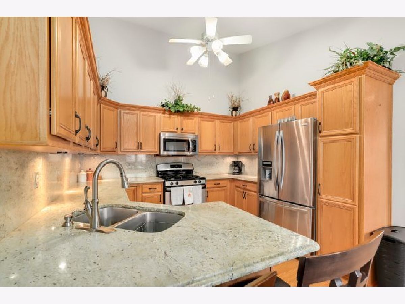
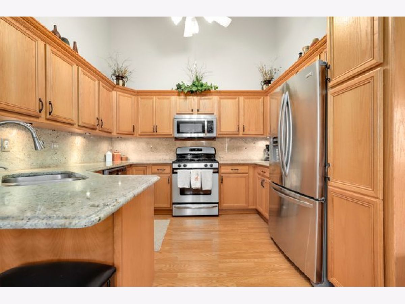
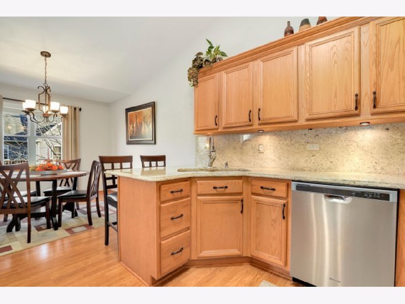
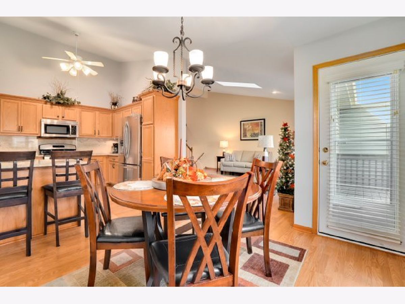
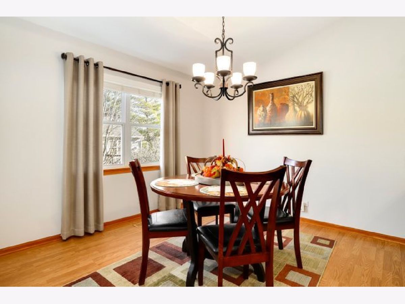
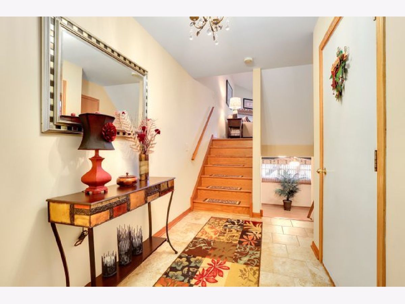
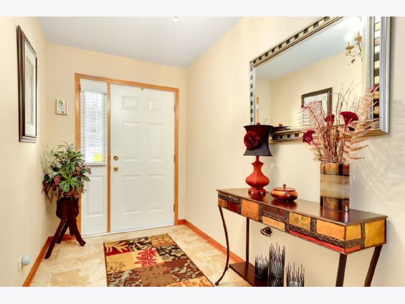
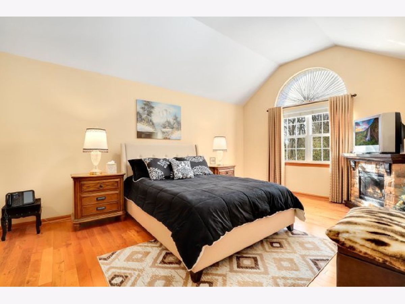
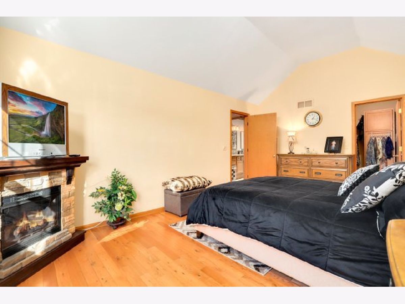
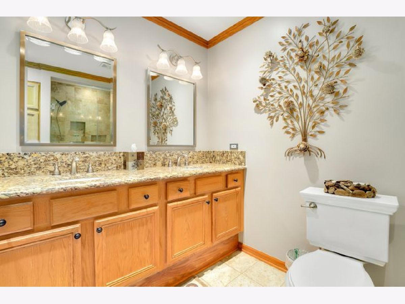
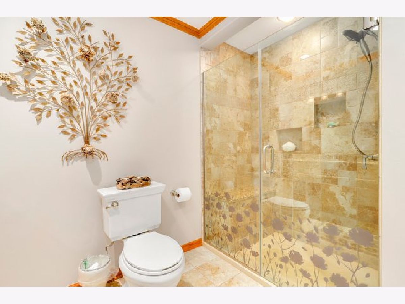
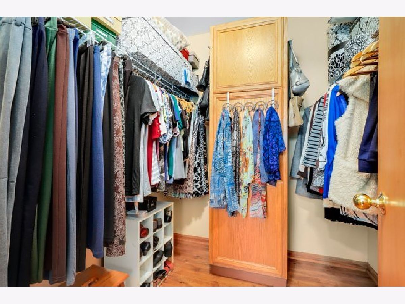
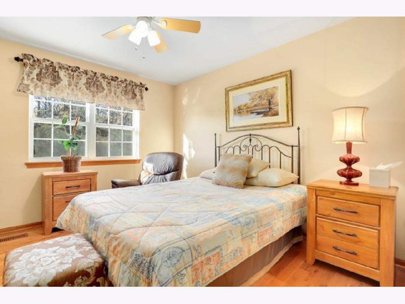
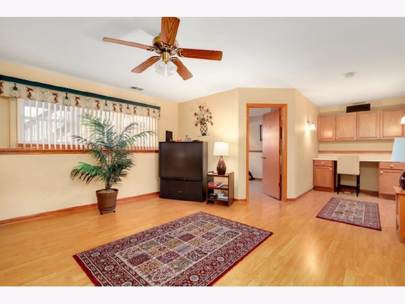
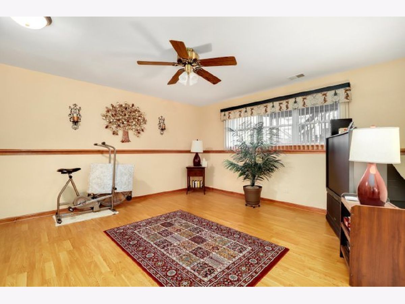
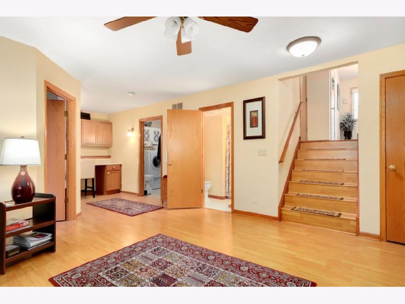
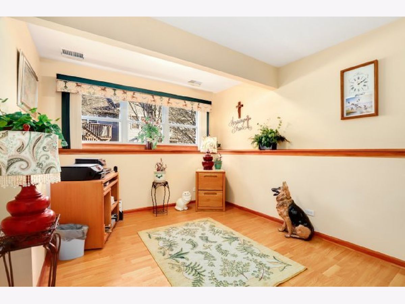
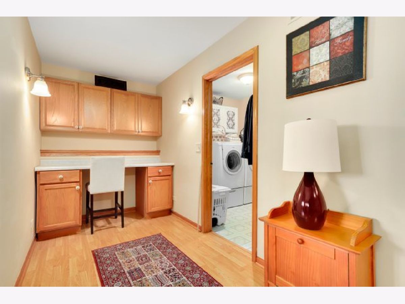
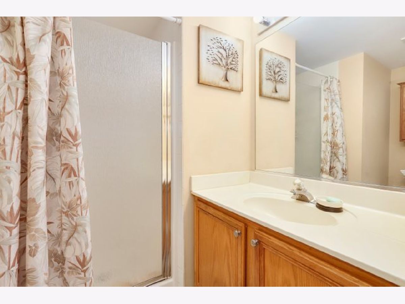
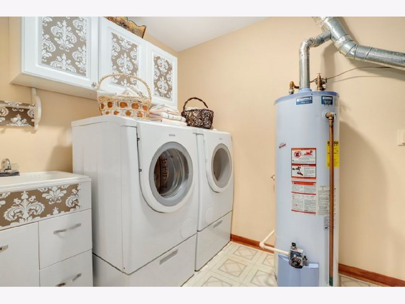
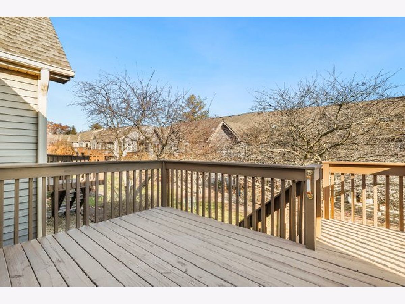
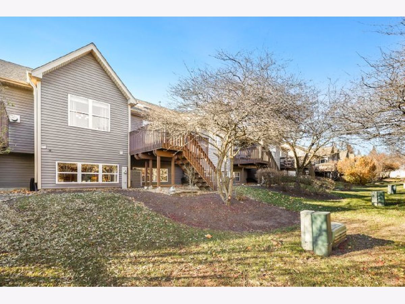
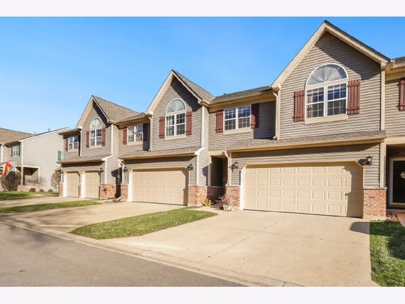
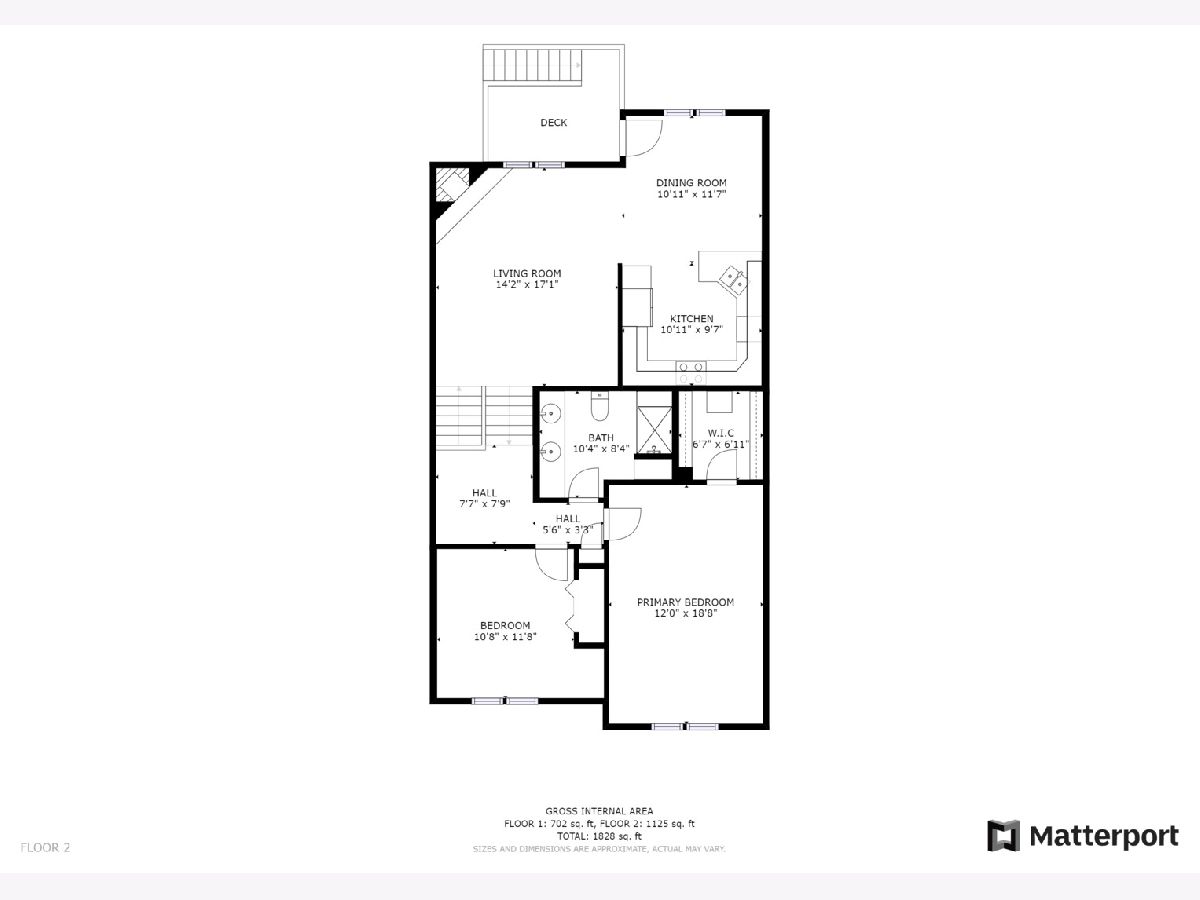
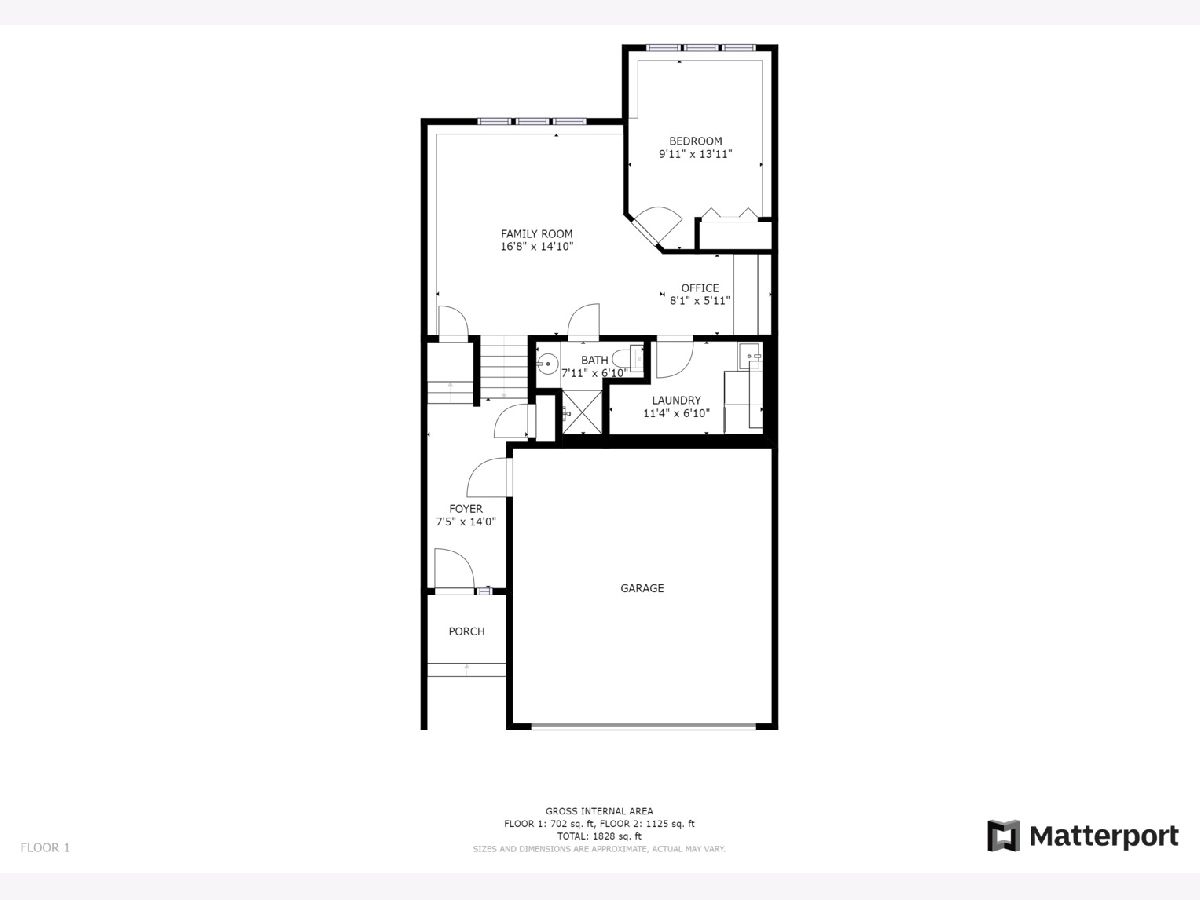
Room Specifics
Total Bedrooms: 3
Bedrooms Above Ground: 3
Bedrooms Below Ground: 0
Dimensions: —
Floor Type: Hardwood
Dimensions: —
Floor Type: Wood Laminate
Full Bathrooms: 2
Bathroom Amenities: Separate Shower,Double Sink,European Shower,No Tub
Bathroom in Basement: 1
Rooms: Office,Foyer,Walk In Closet
Basement Description: Finished
Other Specifics
| 2 | |
| — | |
| Asphalt | |
| Balcony, Storms/Screens, Cable Access | |
| — | |
| COMMON | |
| — | |
| None | |
| Vaulted/Cathedral Ceilings, Skylight(s), Hardwood Floors, Wood Laminate Floors, Laundry Hook-Up in Unit, Storage, Built-in Features, Walk-In Closet(s) | |
| Range, Microwave, Dishwasher, High End Refrigerator, Washer, Dryer, Disposal, Stainless Steel Appliance(s), Range Hood | |
| Not in DB | |
| — | |
| — | |
| — | |
| Attached Fireplace Doors/Screen, Gas Log, Gas Starter |
Tax History
| Year | Property Taxes |
|---|---|
| 2022 | $3,520 |
Contact Agent
Nearby Similar Homes
Nearby Sold Comparables
Contact Agent
Listing Provided By
Redfin Corporation

