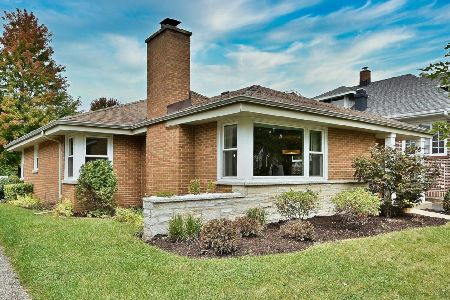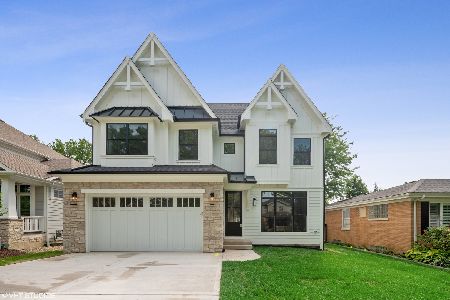261 Evergreen Avenue, Elmhurst, Illinois 60126
$655,000
|
Sold
|
|
| Status: | Closed |
| Sqft: | 2,500 |
| Cost/Sqft: | $280 |
| Beds: | 3 |
| Baths: | 3 |
| Year Built: | 1921 |
| Property Taxes: | $12,892 |
| Days On Market: | 135 |
| Lot Size: | 0,00 |
Description
Victorian Elegance Steps from the Heart of Elmhurst. Experience the distinguished charm of this updated Victorian residence, ideally positioned on prestigious Evergreen Street-just 3.5 blocks from dynamic Downtown Elmhurst. This architectural landmark blends timeless character with forward-thinking upgrades, including a flawless addition, newer windows, siding, and roof-all executed with exceptional craftsmanship. Lead guests through the iconic wrap-around porch with recessed lighting and into an interior that radiates sophistication: a grand oak staircase, refined trim details, solid oak doors, and richly finished hardwood floors. A sun-drenched loft/library offers a serene escape, while the expansive family room with a brick fireplace is the ideal backdrop for meaningful gatherings. The private primary suite is a refined retreat, featuring a spa-inspired en-suite bath and a generous walk-in closet. French doors open to a sprawling deck and a professionally landscaped, fully fenced yard. Oversized 2.5-car garage, discreetly accessed from the alley, enhances function without compromising curb appeal. Set among newer luxury homes and within the highly acclaimed Hawthorne/Sandburg school district, this 3-bedroom, 2.5-bath home is more than a residence-a legacy of excellence in one of Elmhurst's most coveted locations.
Property Specifics
| Single Family | |
| — | |
| — | |
| 1921 | |
| — | |
| — | |
| No | |
| — |
| — | |
| — | |
| — / Not Applicable | |
| — | |
| — | |
| — | |
| 12398549 | |
| 0602202002 |
Nearby Schools
| NAME: | DISTRICT: | DISTANCE: | |
|---|---|---|---|
|
Grade School
Hawthorne Elementary School |
205 | — | |
|
Middle School
Sandburg Middle School |
205 | Not in DB | |
|
High School
York Community High School |
205 | Not in DB | |
Property History
| DATE: | EVENT: | PRICE: | SOURCE: |
|---|---|---|---|
| 20 Oct, 2025 | Sold | $655,000 | MRED MLS |
| 26 Sep, 2025 | Under contract | $700,000 | MRED MLS |
| 19 Jun, 2025 | Listed for sale | $700,000 | MRED MLS |
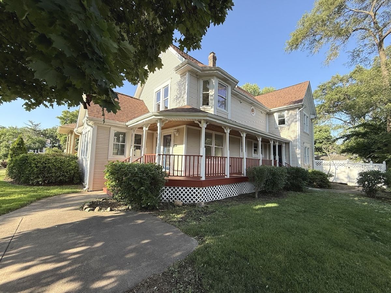
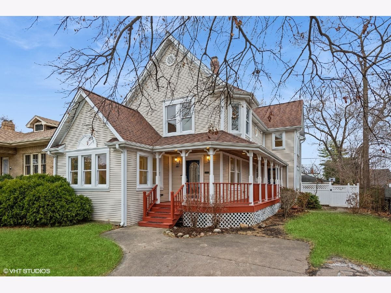
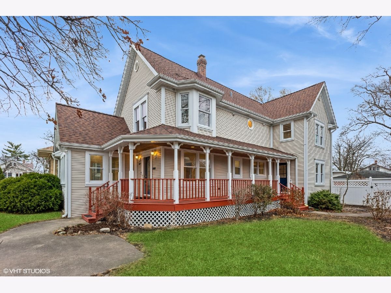
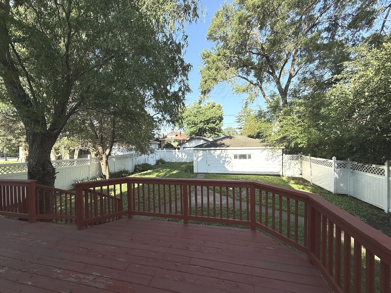
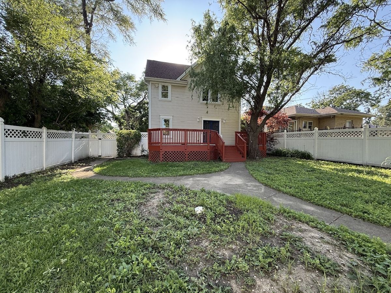
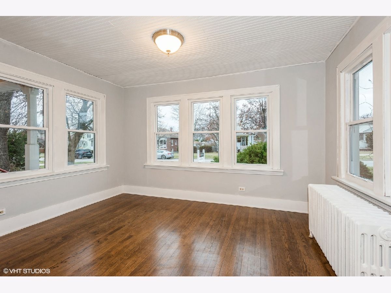
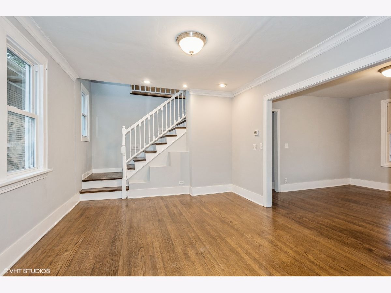
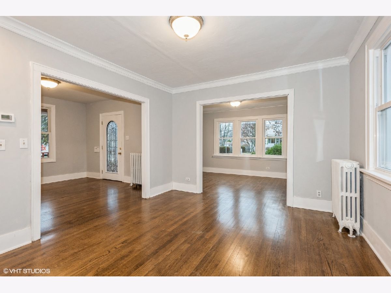
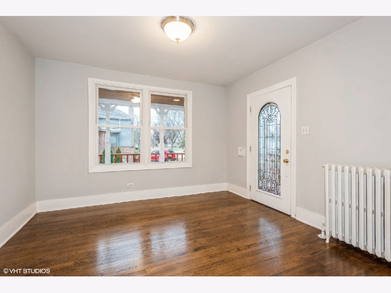
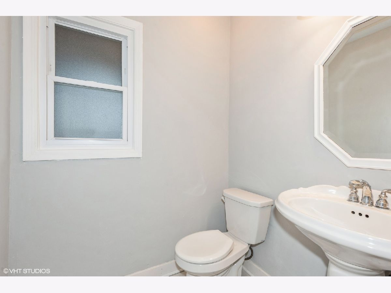
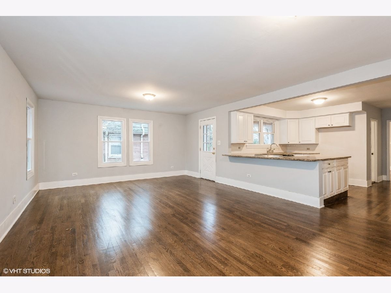
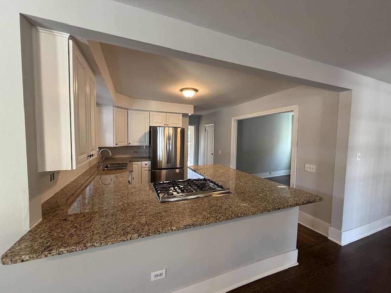
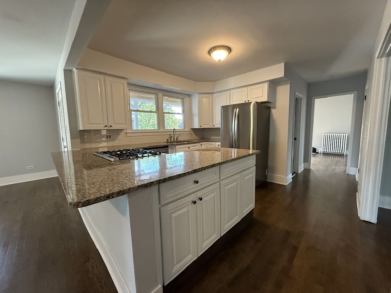
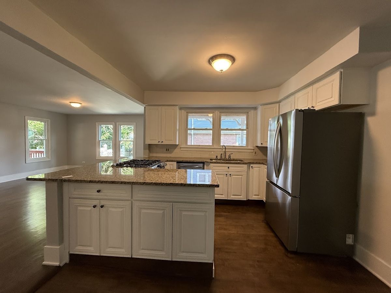
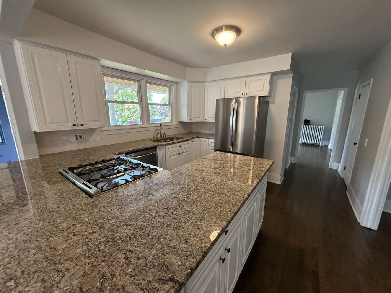
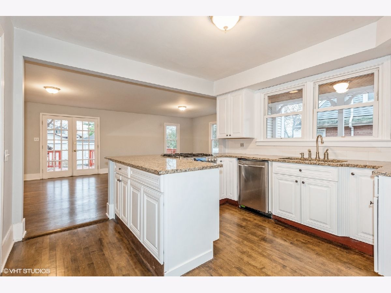
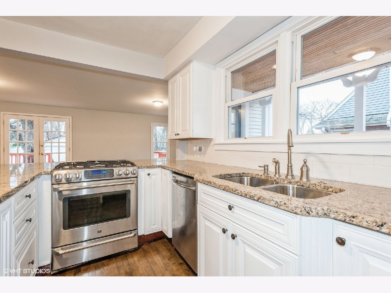
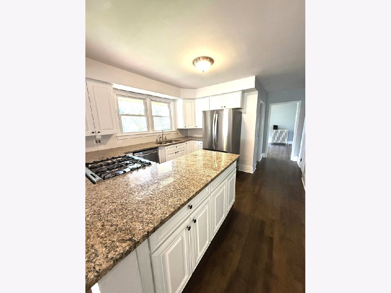
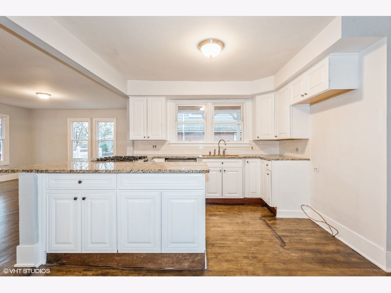
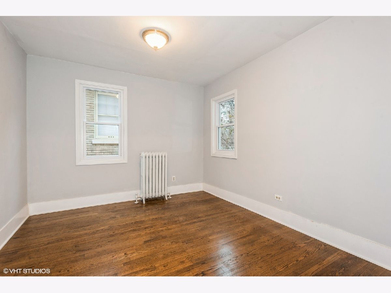
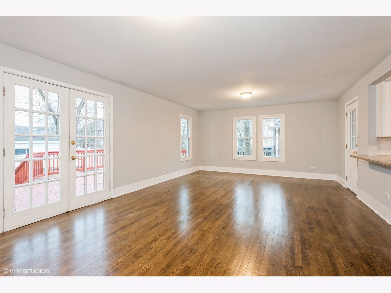
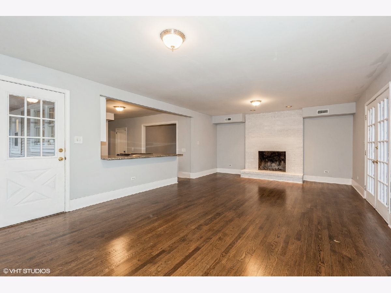
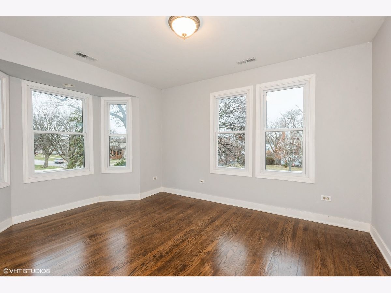
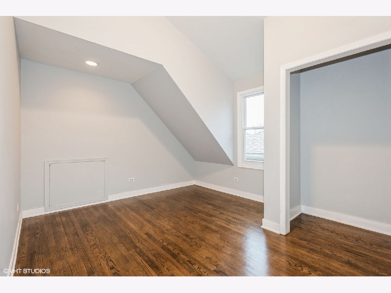
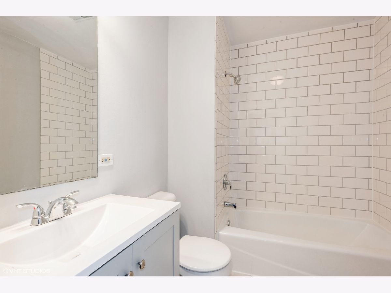
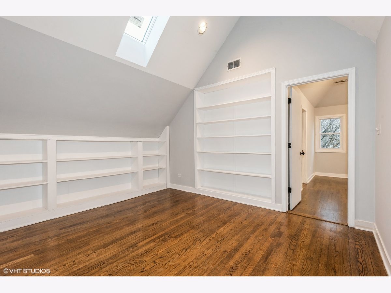
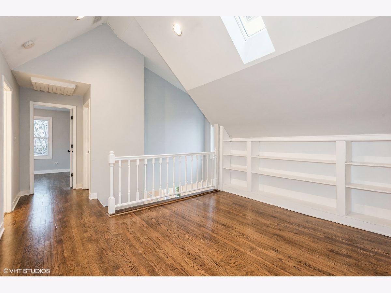
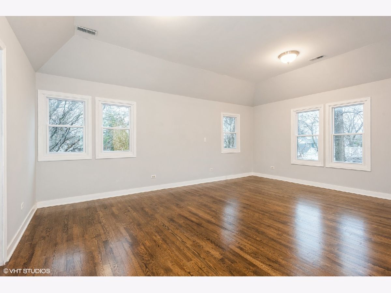
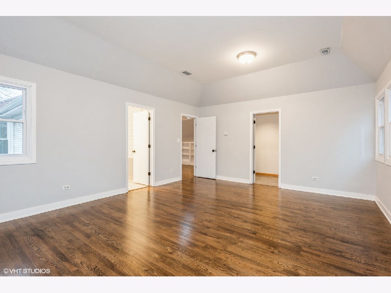
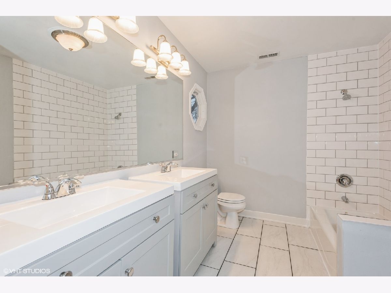
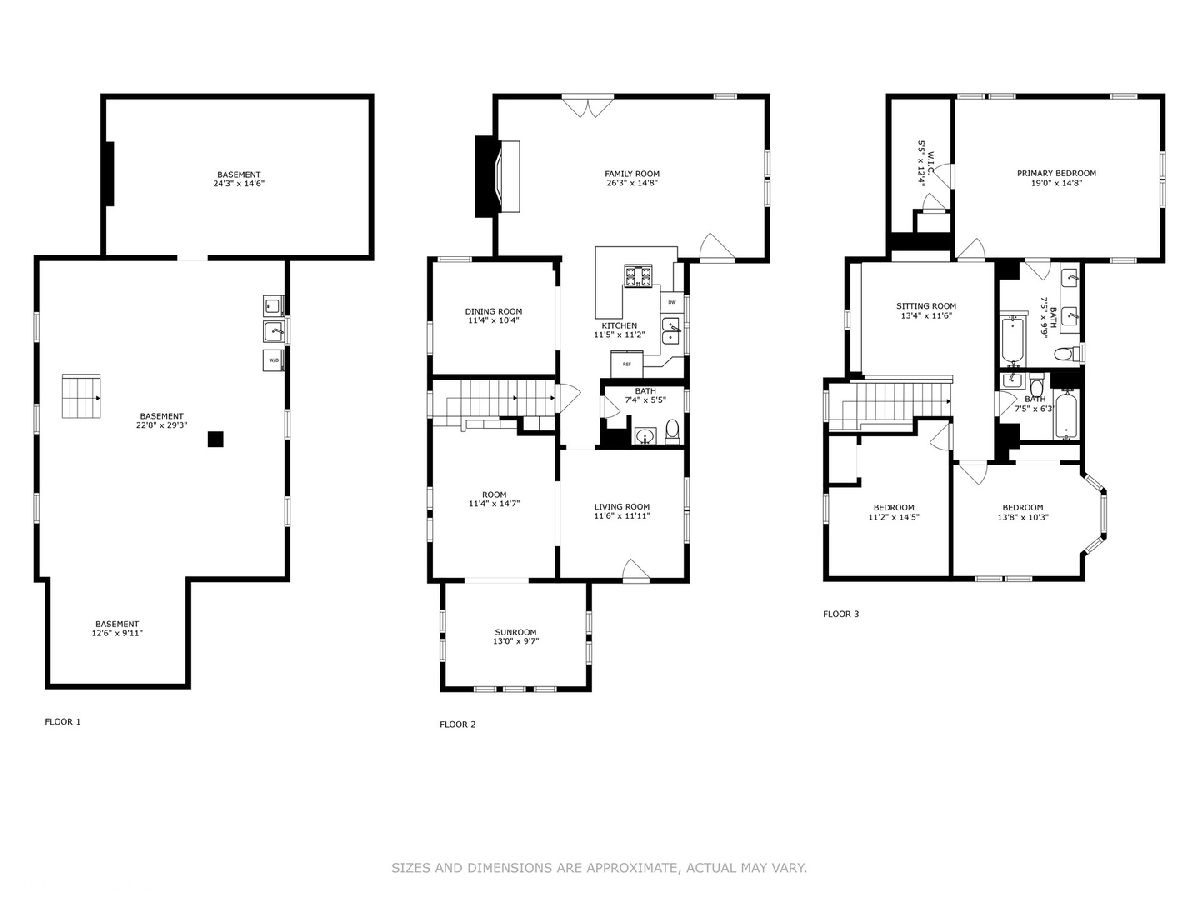
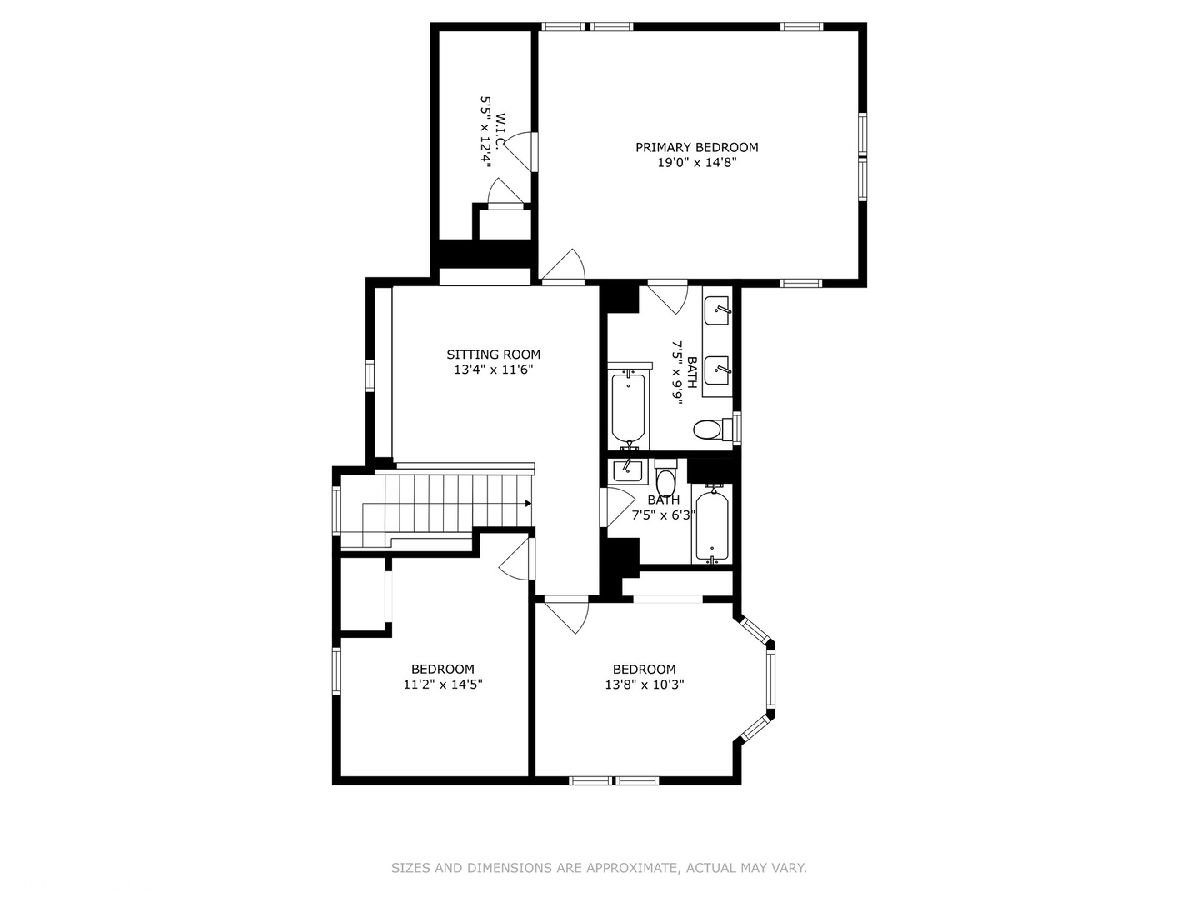
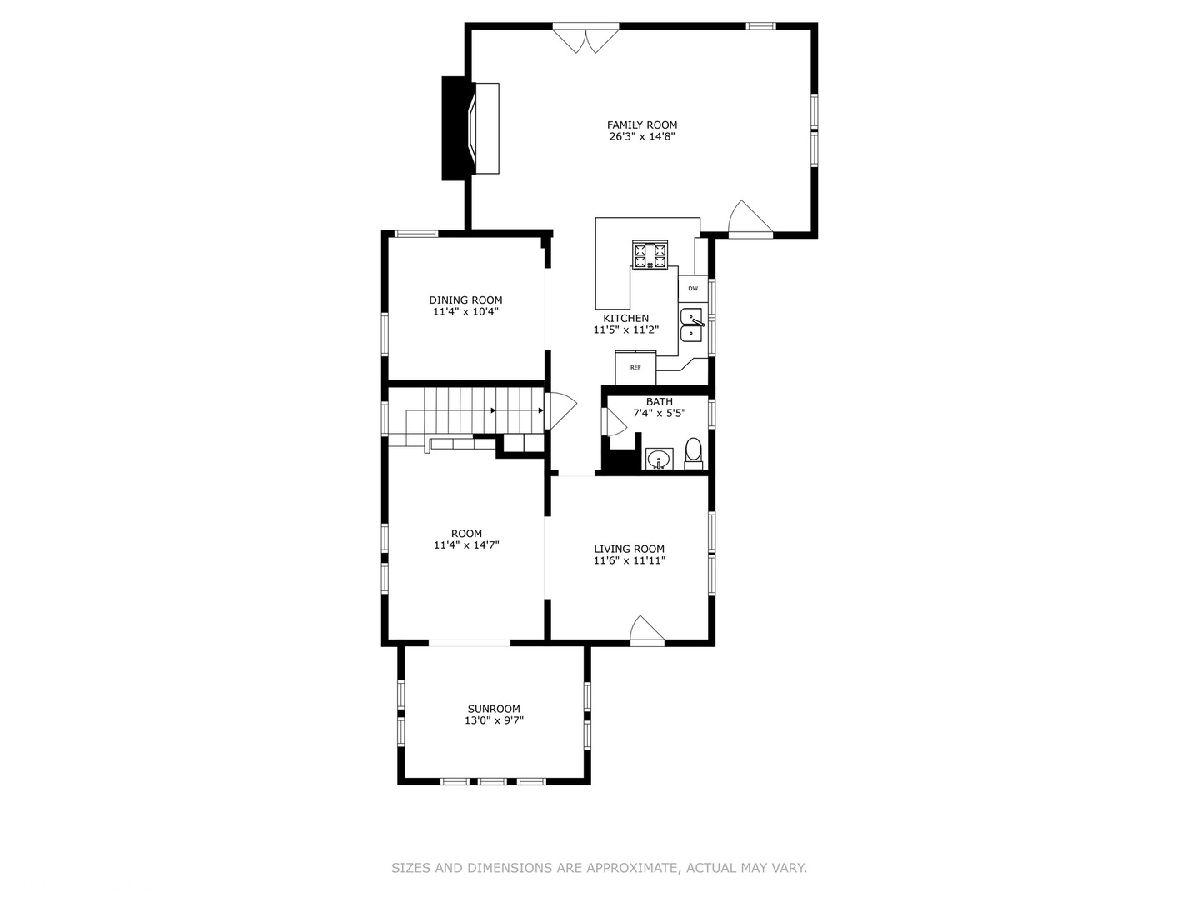
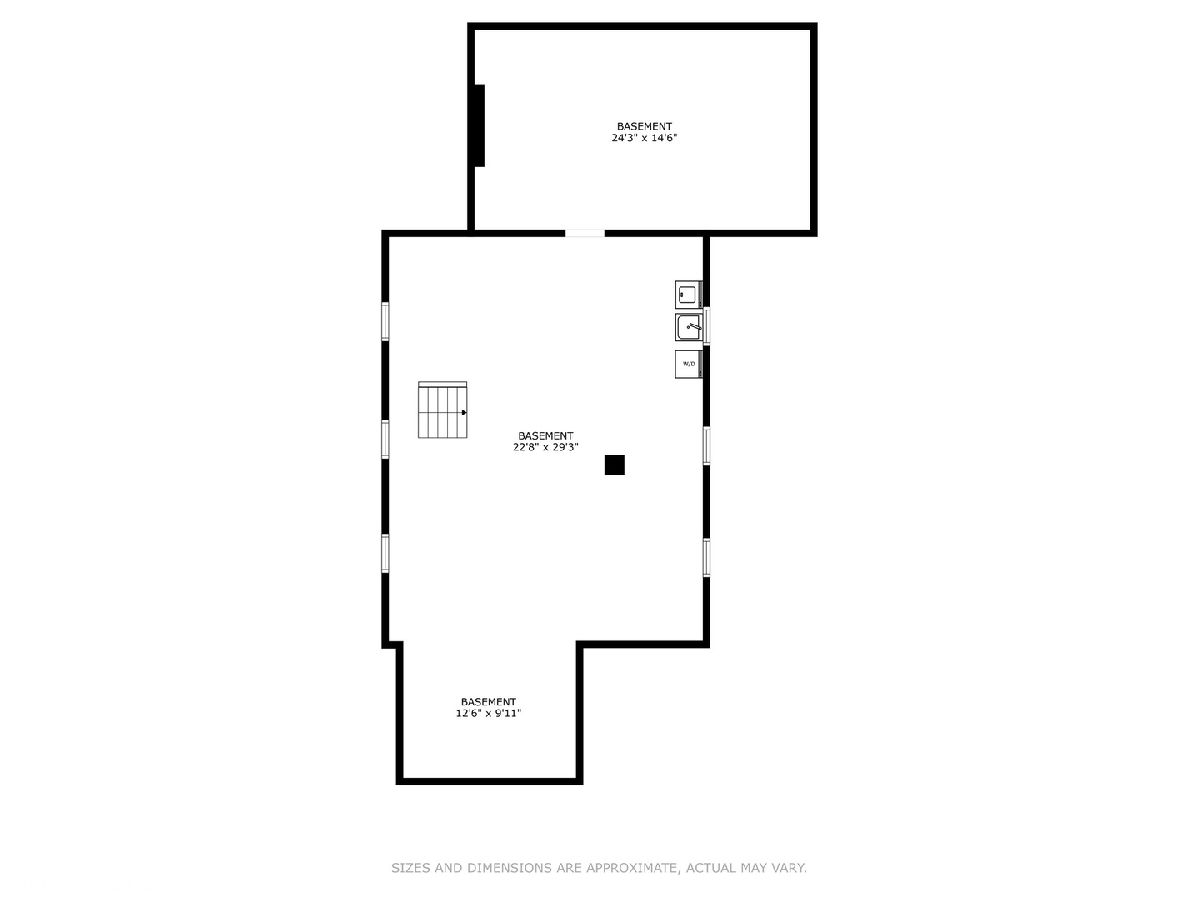
Room Specifics
Total Bedrooms: 3
Bedrooms Above Ground: 3
Bedrooms Below Ground: 0
Dimensions: —
Floor Type: —
Dimensions: —
Floor Type: —
Full Bathrooms: 3
Bathroom Amenities: Whirlpool,Double Sink
Bathroom in Basement: 0
Rooms: —
Basement Description: —
Other Specifics
| 2 | |
| — | |
| — | |
| — | |
| — | |
| 50 X 150 | |
| — | |
| — | |
| — | |
| — | |
| Not in DB | |
| — | |
| — | |
| — | |
| — |
Tax History
| Year | Property Taxes |
|---|---|
| 2025 | $12,892 |
Contact Agent
Nearby Similar Homes
Nearby Sold Comparables
Contact Agent
Listing Provided By
@properties Christie's International Real Estate

