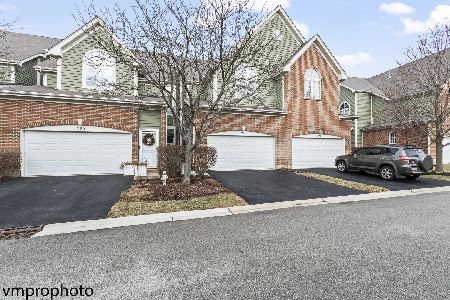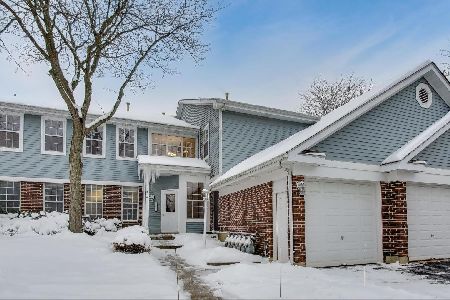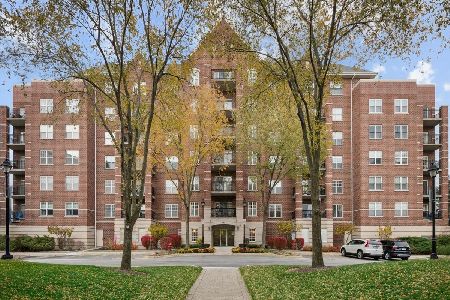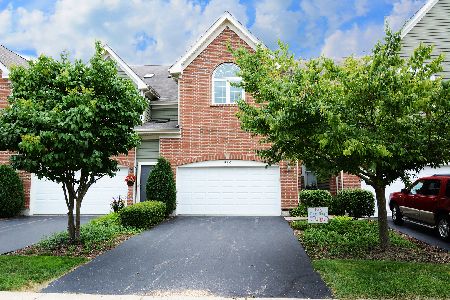261 Fairview Way, Palatine, Illinois 60067
$340,000
|
Sold
|
|
| Status: | Closed |
| Sqft: | 2,600 |
| Cost/Sqft: | $133 |
| Beds: | 3 |
| Baths: | 4 |
| Year Built: | 2005 |
| Property Taxes: | $8,627 |
| Days On Market: | 2145 |
| Lot Size: | 0,00 |
Description
Welcome Home to this Simply Stunning Belmont Model in the highly sought after Palatine Commons!! This spacious 3 bedroom with 3 Full & 1 Half Bath, and a Loft is everything that you need. Complete with newer Hardwood Floors throughout the main level & large crown molding, enjoy relaxing with friends and family in your large Family Room with Fireplace. Newly updated, modern Kitchen (2017) with open layout, new cabinets, granite countertops and new stainless steel appliances! Master bedroom w/Vaulted Ceilings & Custom Closet plus additional walk in closet! Large 2nd bedroom with it's very own full bath! The Open loft with high ceilings is great for an office or could be finished to make a 3rd bedroom upstairs! Walkout Basement has Soundproof Suite/bedroom with its own Full Bath. Exterior includes both a brick pavers patio and outside deck! 2,800 SF Living Space! Whole House Water Filter, New Paint, New Deck, Recessed Canned Lighting throughout, Custom Blinds. Walk to Metra & Downtown Palatine! This is a must see! Neighborhood sells fast!
Property Specifics
| Condos/Townhomes | |
| 2 | |
| — | |
| 2005 | |
| Full,Walkout | |
| BELMONT | |
| No | |
| — |
| Cook | |
| Palatine Commons | |
| 345 / Monthly | |
| Insurance,Exterior Maintenance,Lawn Care,Snow Removal | |
| Lake Michigan | |
| Public Sewer | |
| 10662739 | |
| 02152100240000 |
Nearby Schools
| NAME: | DISTRICT: | DISTANCE: | |
|---|---|---|---|
|
Grade School
Gray M Sanborn Elementary School |
15 | — | |
|
Middle School
Walter R Sundling Junior High Sc |
15 | Not in DB | |
|
High School
Palatine High School |
211 | Not in DB | |
Property History
| DATE: | EVENT: | PRICE: | SOURCE: |
|---|---|---|---|
| 24 Apr, 2020 | Sold | $340,000 | MRED MLS |
| 18 Mar, 2020 | Under contract | $345,000 | MRED MLS |
| 10 Mar, 2020 | Listed for sale | $345,000 | MRED MLS |

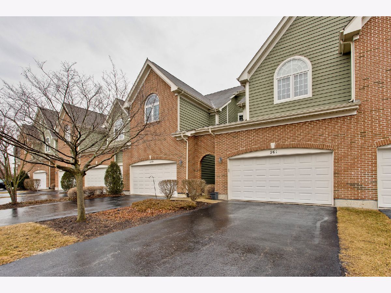
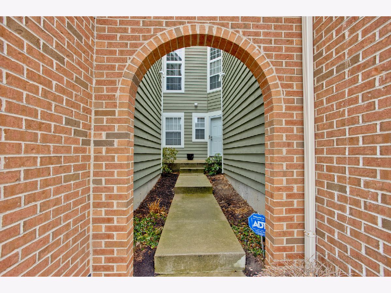
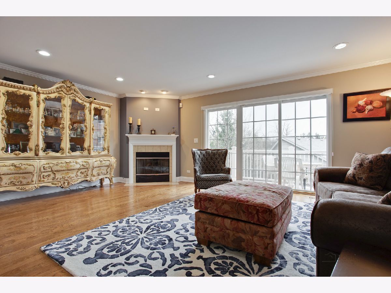
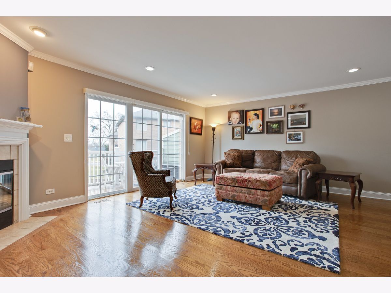
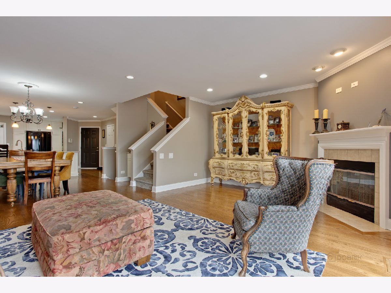
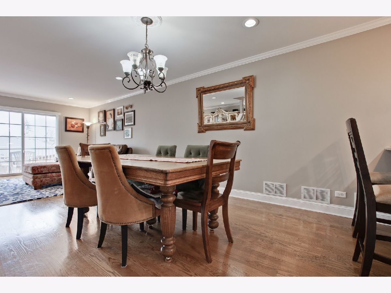
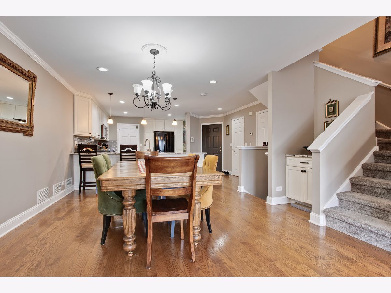
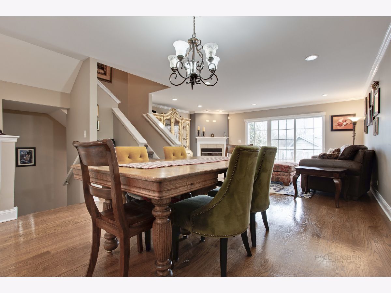
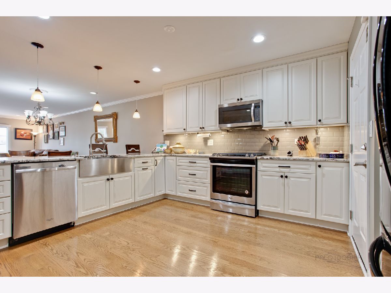
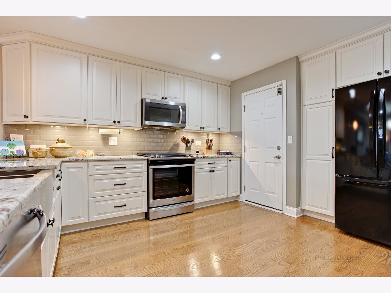
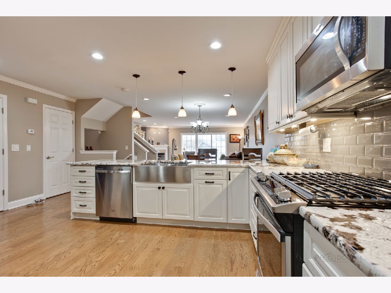
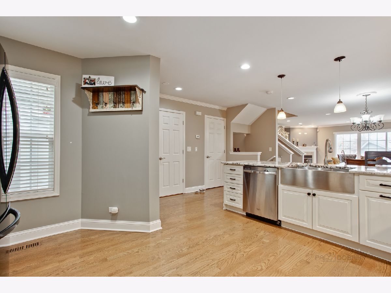
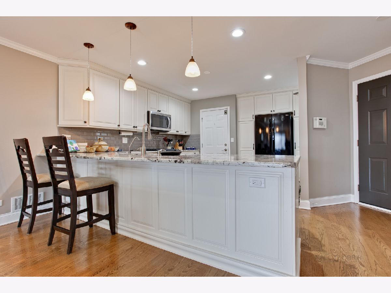
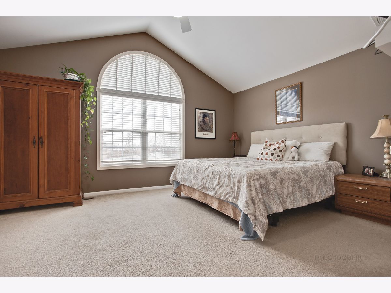
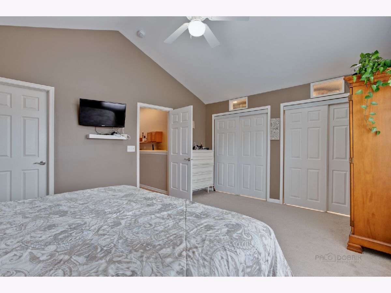
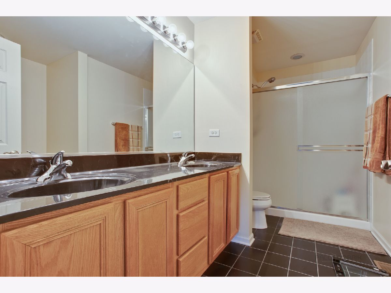
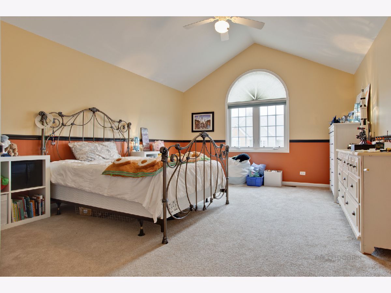
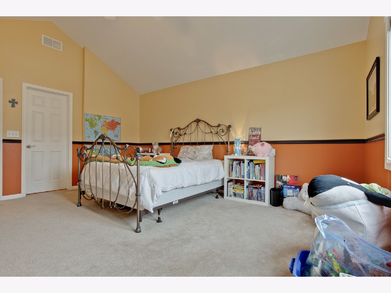
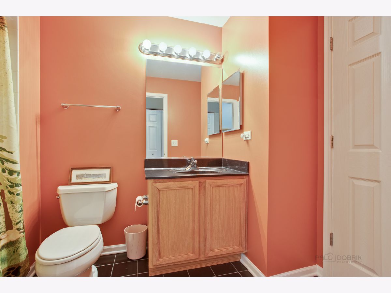
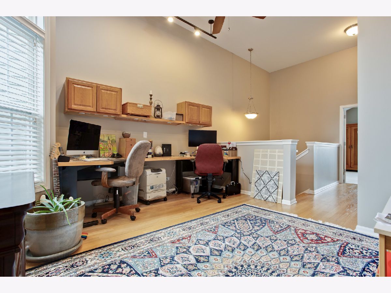
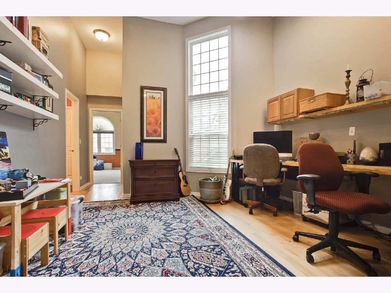
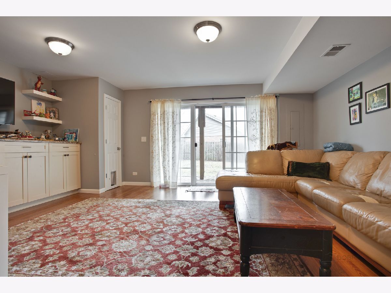
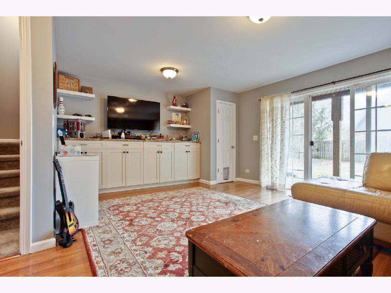
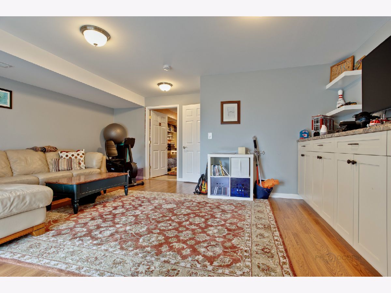
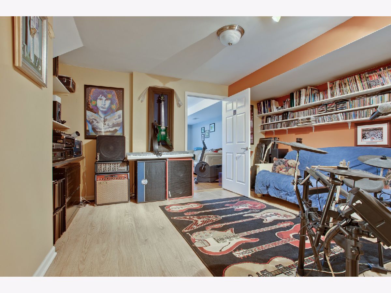
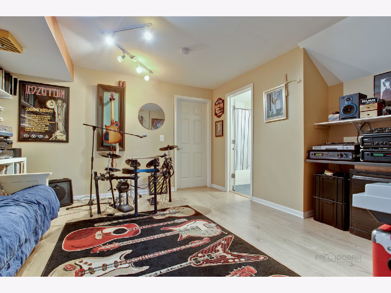
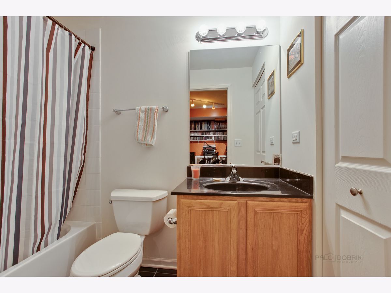
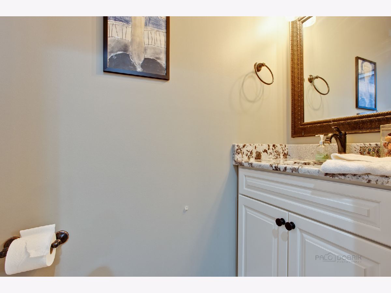
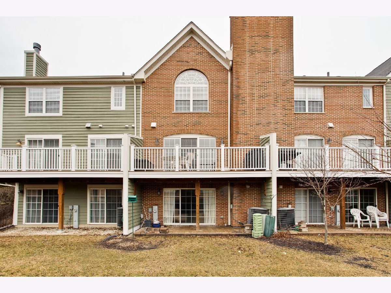
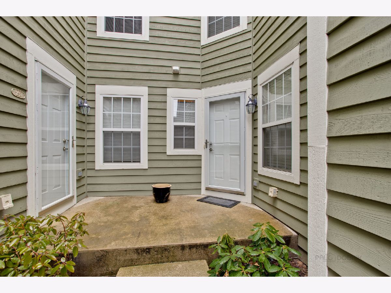
Room Specifics
Total Bedrooms: 3
Bedrooms Above Ground: 3
Bedrooms Below Ground: 0
Dimensions: —
Floor Type: Carpet
Dimensions: —
Floor Type: Hardwood
Full Bathrooms: 4
Bathroom Amenities: Separate Shower,Double Sink
Bathroom in Basement: 1
Rooms: Foyer,Loft,Walk In Closet
Basement Description: Finished,Exterior Access
Other Specifics
| 2 | |
| Concrete Perimeter | |
| Asphalt | |
| Deck, Brick Paver Patio, Cable Access | |
| Common Grounds | |
| 22X100 | |
| — | |
| Full | |
| Vaulted/Cathedral Ceilings, Hardwood Floors, Second Floor Laundry | |
| Range, Microwave, Dishwasher, Refrigerator, Washer, Dryer, Disposal | |
| Not in DB | |
| — | |
| — | |
| — | |
| Gas Log, Gas Starter |
Tax History
| Year | Property Taxes |
|---|---|
| 2020 | $8,627 |
Contact Agent
Nearby Similar Homes
Nearby Sold Comparables
Contact Agent
Listing Provided By
Keller Williams Success Realty

