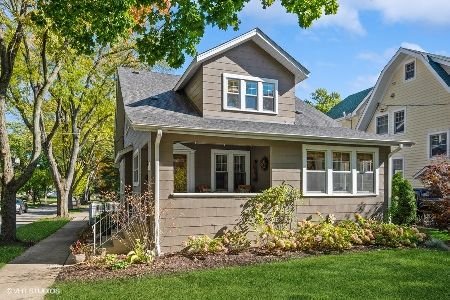261 Forest Avenue, Glen Ellyn, Illinois 60137
$615,000
|
Sold
|
|
| Status: | Closed |
| Sqft: | 3,008 |
| Cost/Sqft: | $212 |
| Beds: | 5 |
| Baths: | 2 |
| Year Built: | 1917 |
| Property Taxes: | $10,699 |
| Days On Market: | 2884 |
| Lot Size: | 0,15 |
Description
Amazing Glen Ellyn Location! Welcome to this enchanting home with a bounty of modern updates that blend seamlessly with the home's countless historic features. Gleaming hardwood floors, 9' ceilings, arched doorways and crown molding throughout. Beautifully appointed dining room & living room. Cozy sun filled sunroom. Updated kitchen w/granite countertops, high-end cabinetry and stainless steel appliances. Kitchen includes a light-filled breakfast room. Four 2nd floor bedrooms and updated bath. 5th bedroom on the main level w/full bath. Gorgeous landscaped yard w/front porch and back deck. 2-car detached garage located on quiet side street. Finished walkout basement w/rec/play room, laundry, and storage. Home boasts tons of storage w/outstanding closet spaces. Close to schools, park district buildings, train and walk to town!
Property Specifics
| Single Family | |
| — | |
| Bungalow | |
| 1917 | |
| Full,English | |
| — | |
| No | |
| 0.15 |
| Du Page | |
| — | |
| 0 / Not Applicable | |
| None | |
| Lake Michigan | |
| Public Sewer | |
| 09870958 | |
| 0514128001 |
Nearby Schools
| NAME: | DISTRICT: | DISTANCE: | |
|---|---|---|---|
|
Grade School
Lincoln Elementary School |
41 | — | |
|
Middle School
Hadley Junior High School |
41 | Not in DB | |
|
High School
Glenbard West High School |
87 | Not in DB | |
Property History
| DATE: | EVENT: | PRICE: | SOURCE: |
|---|---|---|---|
| 30 Apr, 2018 | Sold | $615,000 | MRED MLS |
| 6 Mar, 2018 | Under contract | $639,000 | MRED MLS |
| 2 Mar, 2018 | Listed for sale | $639,000 | MRED MLS |
| 27 Dec, 2023 | Sold | $775,000 | MRED MLS |
| 3 Nov, 2023 | Under contract | $815,000 | MRED MLS |
| 25 Oct, 2023 | Listed for sale | $815,000 | MRED MLS |
Room Specifics
Total Bedrooms: 5
Bedrooms Above Ground: 5
Bedrooms Below Ground: 0
Dimensions: —
Floor Type: Hardwood
Dimensions: —
Floor Type: Hardwood
Dimensions: —
Floor Type: Hardwood
Dimensions: —
Floor Type: —
Full Bathrooms: 2
Bathroom Amenities: Double Sink
Bathroom in Basement: 0
Rooms: Bedroom 5,Breakfast Room,Heated Sun Room,Foyer
Basement Description: Finished,Exterior Access
Other Specifics
| 2 | |
| Concrete Perimeter | |
| Concrete | |
| Deck, Porch | |
| — | |
| 45X150 | |
| Pull Down Stair | |
| Full | |
| Hardwood Floors, First Floor Bedroom, First Floor Full Bath | |
| Range, Microwave, Dishwasher, Refrigerator, Washer, Dryer, Disposal, Stainless Steel Appliance(s) | |
| Not in DB | |
| Sidewalks, Street Lights, Street Paved | |
| — | |
| — | |
| — |
Tax History
| Year | Property Taxes |
|---|---|
| 2018 | $10,699 |
| 2023 | $16,155 |
Contact Agent
Nearby Similar Homes
Nearby Sold Comparables
Contact Agent
Listing Provided By
Berkshire Hathaway HomeServices KoenigRubloff








