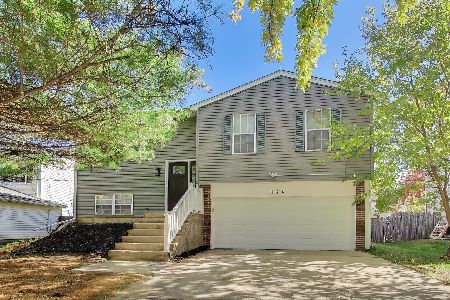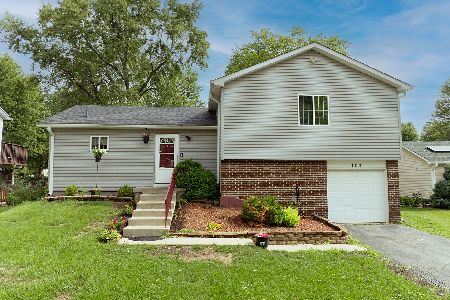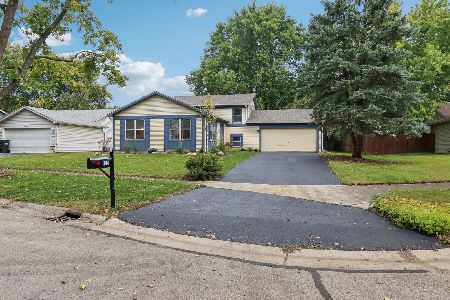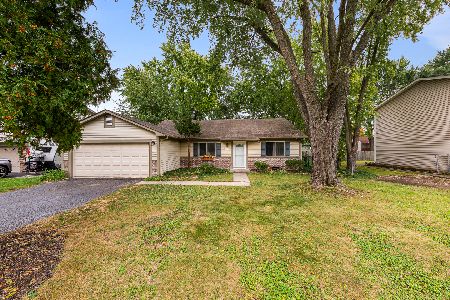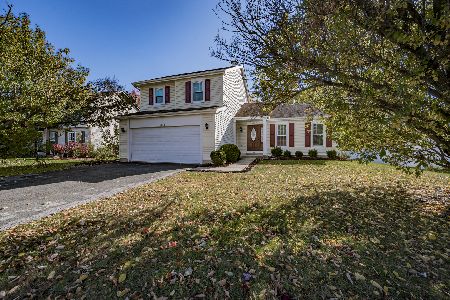261 Hanburg Lane, Bolingbrook, Illinois 60440
$295,000
|
Sold
|
|
| Status: | Closed |
| Sqft: | 3,140 |
| Cost/Sqft: | $96 |
| Beds: | 4 |
| Baths: | 3 |
| Year Built: | 2004 |
| Property Taxes: | $8,479 |
| Days On Market: | 4270 |
| Lot Size: | 0,00 |
Description
IMMACULATE HOME AWAITING NEW OWNERS! THE HOME BOASTS A LUXURY MASTER SUITE WITH VAULTED CEILING, SHOWER AND TUB! 4 BR + LOFT FIRST FLOOR OFFICE! WITHIN WALKING DISTANCE OF THE Bbrk Park District AQUATIC/REC Center BRING YOUR APPROVED BUYERS. This property is eligible under the Freddie Mac First Look Initiative through 04/01/2014 OWNER OCCUPIED BUYERS ONLY THRU THIS DATE.
Property Specifics
| Single Family | |
| — | |
| American 4-Sq. | |
| 2004 | |
| Partial | |
| LAUREL | |
| No | |
| — |
| Will | |
| Claridge Estates | |
| 550 / Annual | |
| None | |
| Public | |
| Public Sewer | |
| 08557608 | |
| 1202172090120000 |
Property History
| DATE: | EVENT: | PRICE: | SOURCE: |
|---|---|---|---|
| 20 Jun, 2014 | Sold | $295,000 | MRED MLS |
| 22 Apr, 2014 | Under contract | $299,900 | MRED MLS |
| — | Last price change | $314,900 | MRED MLS |
| 13 Mar, 2014 | Listed for sale | $314,900 | MRED MLS |
| 5 Jun, 2020 | Sold | $350,000 | MRED MLS |
| 26 Apr, 2020 | Under contract | $359,000 | MRED MLS |
| 23 Mar, 2020 | Listed for sale | $359,000 | MRED MLS |
Room Specifics
Total Bedrooms: 4
Bedrooms Above Ground: 4
Bedrooms Below Ground: 0
Dimensions: —
Floor Type: Carpet
Dimensions: —
Floor Type: Carpet
Dimensions: —
Floor Type: Carpet
Full Bathrooms: 3
Bathroom Amenities: —
Bathroom in Basement: 0
Rooms: Loft,Office
Basement Description: Unfinished
Other Specifics
| 3 | |
| — | |
| Asphalt | |
| — | |
| — | |
| 76X116 | |
| — | |
| Full | |
| Vaulted/Cathedral Ceilings, Hardwood Floors, First Floor Laundry | |
| — | |
| Not in DB | |
| — | |
| — | |
| — | |
| Gas Starter |
Tax History
| Year | Property Taxes |
|---|---|
| 2014 | $8,479 |
| 2020 | $11,118 |
Contact Agent
Nearby Similar Homes
Nearby Sold Comparables
Contact Agent
Listing Provided By
Illinois Premier Homes


