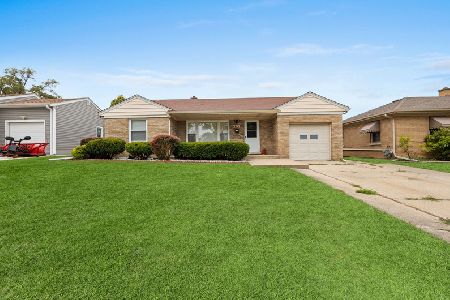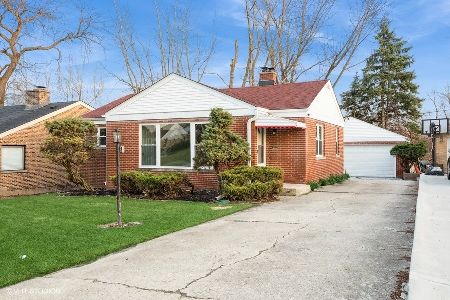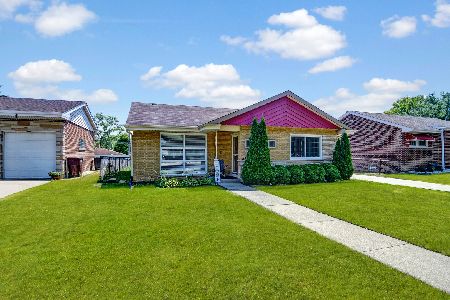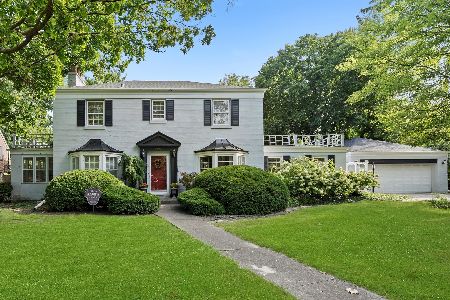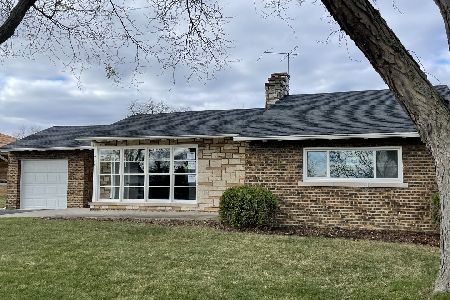261 Highland Drive, Chicago Heights, Illinois 60411
$150,000
|
Sold
|
|
| Status: | Closed |
| Sqft: | 2,250 |
| Cost/Sqft: | $64 |
| Beds: | 3 |
| Baths: | 4 |
| Year Built: | 1956 |
| Property Taxes: | $2,212 |
| Days On Market: | 2842 |
| Lot Size: | 0,13 |
Description
Extraordinary timeless classic! This custom built ranch situated on over sized soft corner lot is in the desirable Mackler Highlands neighborhood. Massive main level family room addition with dramatic beamed ceiling. The wood trim and doors are in perfect condition and windows featuring marble sills throughout are a sign of attention to detail. Laundry room has been relocated to first floor for added convenience. In addition, the lower level is divided into several areas each with a multitude of possibilities for intended end uses such as yoga studio/gym, workshop, home office, dark room, storage, etc. There is also a huge finished area with wood burning fireplace and wet bar all ready for entertaining! The lower level roughed bath requires some finishing touches to complete. Modernizing is all that is needed to make this home a contemporary beauty!
Property Specifics
| Single Family | |
| — | |
| Ranch | |
| 1956 | |
| Full | |
| — | |
| No | |
| 0.13 |
| Cook | |
| — | |
| 0 / Not Applicable | |
| None | |
| Lake Michigan | |
| Public Sewer | |
| 09875089 | |
| 32173040360000 |
Property History
| DATE: | EVENT: | PRICE: | SOURCE: |
|---|---|---|---|
| 27 Jun, 2018 | Sold | $150,000 | MRED MLS |
| 12 May, 2018 | Under contract | $144,900 | MRED MLS |
| 6 Mar, 2018 | Listed for sale | $144,900 | MRED MLS |
Room Specifics
Total Bedrooms: 3
Bedrooms Above Ground: 3
Bedrooms Below Ground: 0
Dimensions: —
Floor Type: Carpet
Dimensions: —
Floor Type: Carpet
Full Bathrooms: 4
Bathroom Amenities: —
Bathroom in Basement: 1
Rooms: Recreation Room,Utility Room-Lower Level,Storage
Basement Description: Finished,Unfinished,Bathroom Rough-In
Other Specifics
| 2 | |
| Concrete Perimeter | |
| Concrete | |
| Patio | |
| Corner Lot | |
| 18X47X48X78X16X102X61X40X3 | |
| — | |
| None | |
| Vaulted/Cathedral Ceilings, Bar-Wet, First Floor Bedroom, First Floor Laundry, First Floor Full Bath | |
| Range, Dishwasher, Refrigerator | |
| Not in DB | |
| — | |
| — | |
| — | |
| Wood Burning, Attached Fireplace Doors/Screen, Gas Starter |
Tax History
| Year | Property Taxes |
|---|---|
| 2018 | $2,212 |
Contact Agent
Nearby Similar Homes
Nearby Sold Comparables
Contact Agent
Listing Provided By
Coldwell Banker Residential


