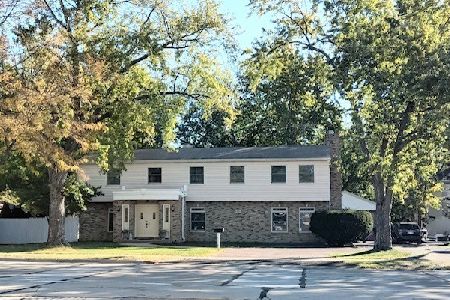261 Kingsport Drive, Schaumburg, Illinois 60193
$230,000
|
Sold
|
|
| Status: | Closed |
| Sqft: | 1,549 |
| Cost/Sqft: | $158 |
| Beds: | 3 |
| Baths: | 3 |
| Year Built: | 1976 |
| Property Taxes: | $7,286 |
| Days On Market: | 5648 |
| Lot Size: | 0,00 |
Description
Bi-level home in desirable area. Close to major expressways! Huge yard & plenty of space inside! Sold as-is. Corporate addenda required for sale, but not offer submission. Seller never occupied; no disclosures. EM must be certified funds. Seller does not provide survey or pest report. May be subject to cash or rehab financing only, based on condition. Sale subject to corporate approval. Taxes to be pro-rated at 100%
Property Specifics
| Single Family | |
| — | |
| Tri-Level | |
| 1976 | |
| Partial | |
| SALFORD | |
| No | |
| 0 |
| Cook | |
| Kingsport Village | |
| 0 / Not Applicable | |
| None | |
| Lake Michigan | |
| Public Sewer | |
| 07600267 | |
| 07274190060000 |
Nearby Schools
| NAME: | DISTRICT: | DISTANCE: | |
|---|---|---|---|
|
Grade School
Michael Collins Elementary Schoo |
54 | — | |
|
Middle School
Robert Frost Junior High School |
54 | Not in DB | |
|
High School
J B Conant High School |
211 | Not in DB | |
Property History
| DATE: | EVENT: | PRICE: | SOURCE: |
|---|---|---|---|
| 1 Feb, 2011 | Sold | $230,000 | MRED MLS |
| 14 Dec, 2010 | Under contract | $245,000 | MRED MLS |
| — | Last price change | $265,000 | MRED MLS |
| 4 Aug, 2010 | Listed for sale | $307,500 | MRED MLS |
Room Specifics
Total Bedrooms: 3
Bedrooms Above Ground: 3
Bedrooms Below Ground: 0
Dimensions: —
Floor Type: Carpet
Dimensions: —
Floor Type: Carpet
Full Bathrooms: 3
Bathroom Amenities: —
Bathroom in Basement: 1
Rooms: No additional rooms
Basement Description: Finished
Other Specifics
| 2 | |
| Concrete Perimeter | |
| Concrete | |
| Patio | |
| Irregular Lot,Landscaped,Park Adjacent | |
| 43X112X88X124 | |
| — | |
| Full | |
| — | |
| — | |
| Not in DB | |
| Street Lights, Street Paved | |
| — | |
| — | |
| — |
Tax History
| Year | Property Taxes |
|---|---|
| 2011 | $7,286 |
Contact Agent
Nearby Similar Homes
Nearby Sold Comparables
Contact Agent
Listing Provided By
Goodwill Realty Group, Inc









