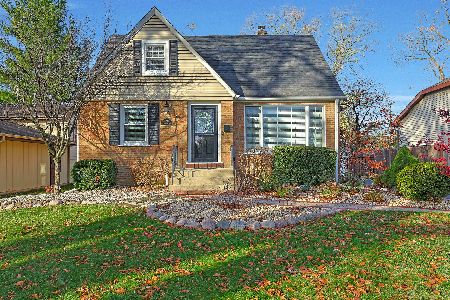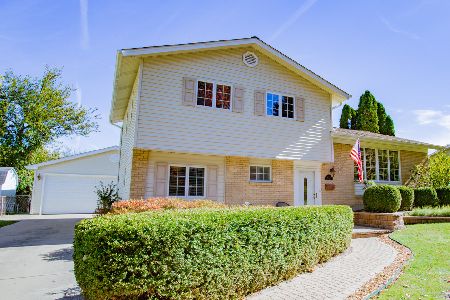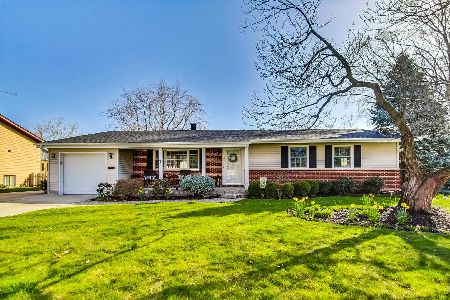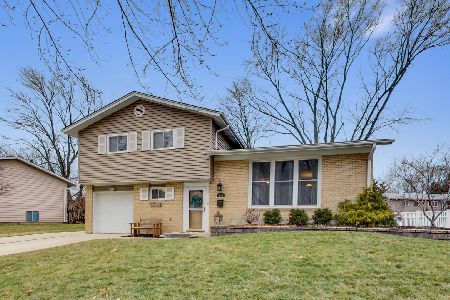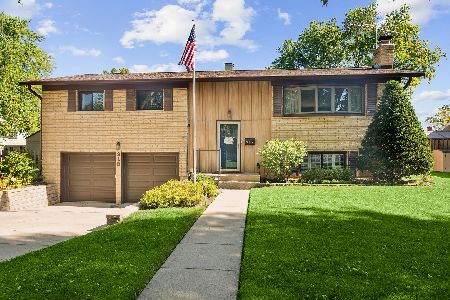261 Lytle Drive, Palatine, Illinois 60074
$400,000
|
Sold
|
|
| Status: | Closed |
| Sqft: | 2,436 |
| Cost/Sqft: | $172 |
| Beds: | 4 |
| Baths: | 4 |
| Year Built: | 1964 |
| Property Taxes: | $10,827 |
| Days On Market: | 2129 |
| Lot Size: | 0,28 |
Description
Are you looking for space in the heart of Palatine? This Winston Park gem will surprise you. 4 bedroom upstairs and 3 full baths. Refinished hard wood floors thru main level. Large addition with vaulted family room open to Kitchen with wet bar, fireplace and custom built-ins. Leads you out to an oversized Privacy fenced back yard, w full deck, separate paver patio & fire pit area too! Expanded master suite offers walk-in closet, large bathroom w double sinks, jacuzzi and separate walk in shower. Additional ensuite w/ private bathroom! A third full hall bathroom and two more bedrooms. The full and finished English lower level is exceptional entertaining space with lots of light. HUGE storage/flex room, separate laundry room & 1/2 bath! This expanded home offers a HUGE 4.5 car attached heated garage for all your families needs. Welcome home!
Property Specifics
| Single Family | |
| — | |
| Step Ranch | |
| 1964 | |
| Full | |
| CUSTOM | |
| No | |
| 0.28 |
| Cook | |
| — | |
| 0 / Not Applicable | |
| None | |
| Public | |
| Public Sewer | |
| 10634442 | |
| 02133110090000 |
Nearby Schools
| NAME: | DISTRICT: | DISTANCE: | |
|---|---|---|---|
|
Grade School
Winston Campus-elementary |
15 | — | |
|
Middle School
Winston Campus-junior High |
15 | Not in DB | |
|
High School
Palatine High School |
211 | Not in DB | |
Property History
| DATE: | EVENT: | PRICE: | SOURCE: |
|---|---|---|---|
| 20 Apr, 2020 | Sold | $400,000 | MRED MLS |
| 28 Feb, 2020 | Under contract | $419,000 | MRED MLS |
| 11 Feb, 2020 | Listed for sale | $419,000 | MRED MLS |
Room Specifics
Total Bedrooms: 4
Bedrooms Above Ground: 4
Bedrooms Below Ground: 0
Dimensions: —
Floor Type: Carpet
Dimensions: —
Floor Type: Carpet
Dimensions: —
Floor Type: Carpet
Full Bathrooms: 4
Bathroom Amenities: Whirlpool,Separate Shower,Double Sink
Bathroom in Basement: 1
Rooms: Recreation Room,Storage
Basement Description: Finished
Other Specifics
| 4.5 | |
| Concrete Perimeter | |
| Concrete | |
| Deck, Patio, Storms/Screens | |
| Fenced Yard | |
| 72X135X68X42X143 | |
| Full | |
| Full | |
| Vaulted/Cathedral Ceilings, Bar-Wet, Hardwood Floors, In-Law Arrangement, Built-in Features, Walk-In Closet(s) | |
| Double Oven, Microwave, Dishwasher, Refrigerator, Washer, Dryer, Disposal, Wine Refrigerator, Cooktop | |
| Not in DB | |
| Curbs, Sidewalks, Street Lights, Street Paved | |
| — | |
| — | |
| Gas Log, Gas Starter |
Tax History
| Year | Property Taxes |
|---|---|
| 2020 | $10,827 |
Contact Agent
Nearby Similar Homes
Nearby Sold Comparables
Contact Agent
Listing Provided By
Baird & Warner


