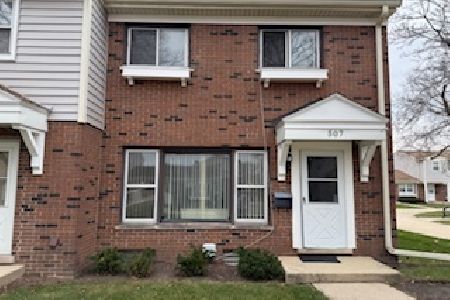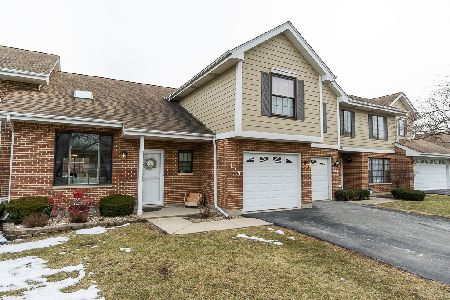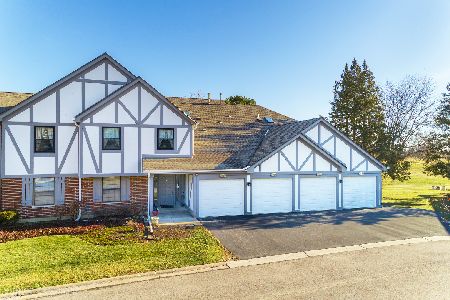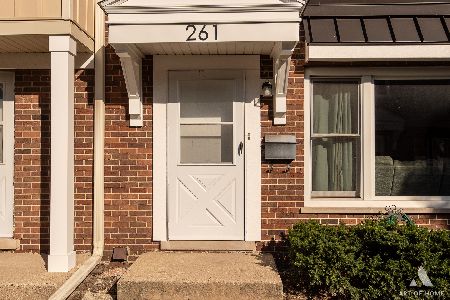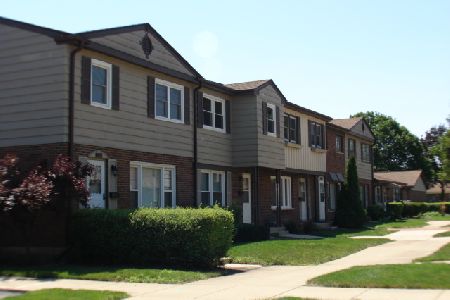261 Montgomery Lane, Wood Dale, Illinois 60191
$188,000
|
Sold
|
|
| Status: | Closed |
| Sqft: | 1,800 |
| Cost/Sqft: | $103 |
| Beds: | 2 |
| Baths: | 2 |
| Year Built: | 1968 |
| Property Taxes: | $3,174 |
| Days On Market: | 1964 |
| Lot Size: | 0,00 |
Description
Owners/Investors come and take a look at this spacious 2 Bedroom, 1.5 Bath W/FULL FINISHED BASEMENT Townhouse. FHA approved! Included is a fenced yard and 2 assigned parking spaces! Large light and bright living room boast hardwood floors and recessed lighting, Newer eat-in Kitchen with a ton of cabinets, sliding glass doors to patio and tiled floor, gorgeous first floor powder room, Master bedroom with shared Masterbath features a whirlpool tub, newer tile and vanity. Bedroom 2 is spacious with ample closet space, additional large walk-in closet on 2nd floor. Nice full finished basement with family room, separate room that can be used as a in home office, storage and laundry room. Great area within minutes to Metra, restaurants, shopping and expressways. Great opportunity!
Property Specifics
| Condos/Townhomes | |
| 2 | |
| — | |
| 1968 | |
| Full | |
| 2 STORY | |
| No | |
| — |
| Du Page | |
| Georgetown Street | |
| 275 / Monthly | |
| Parking,Insurance,Exterior Maintenance,Lawn Care,Snow Removal | |
| Lake Michigan | |
| Public Sewer | |
| 10907456 | |
| 0316105004 |
Nearby Schools
| NAME: | DISTRICT: | DISTANCE: | |
|---|---|---|---|
|
Grade School
Westview Elementary School |
7 | — | |
|
Middle School
Wood Dale Junior High School |
7 | Not in DB | |
|
High School
Fenton High School |
100 | Not in DB | |
Property History
| DATE: | EVENT: | PRICE: | SOURCE: |
|---|---|---|---|
| 20 Aug, 2019 | Sold | $164,900 | MRED MLS |
| 25 Jun, 2019 | Under contract | $164,900 | MRED MLS |
| 27 May, 2019 | Listed for sale | $164,900 | MRED MLS |
| 20 Nov, 2020 | Sold | $188,000 | MRED MLS |
| 19 Oct, 2020 | Under contract | $185,000 | MRED MLS |
| 15 Oct, 2020 | Listed for sale | $185,000 | MRED MLS |
| 23 Dec, 2025 | Sold | $260,000 | MRED MLS |
| 17 Nov, 2025 | Under contract | $262,500 | MRED MLS |
| 2 Oct, 2025 | Listed for sale | $262,500 | MRED MLS |
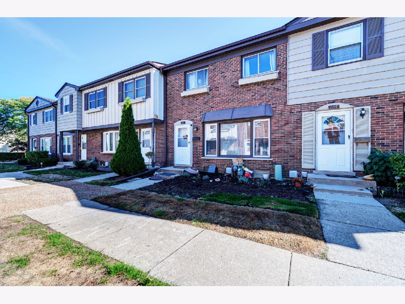
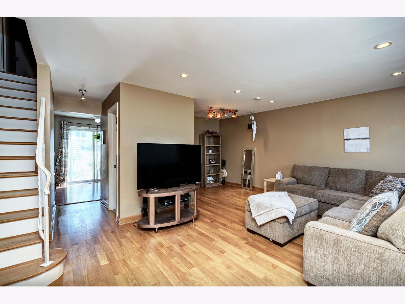
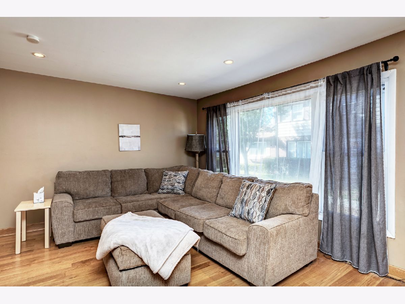
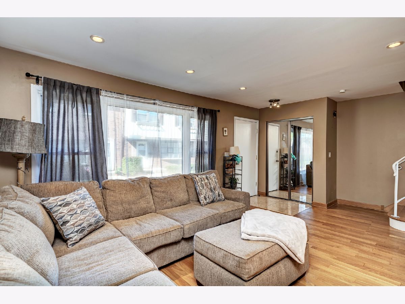
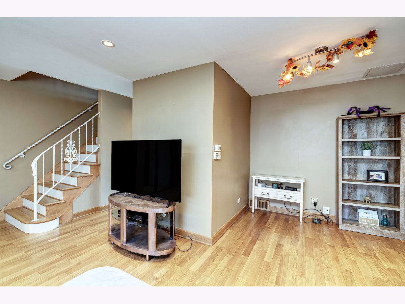
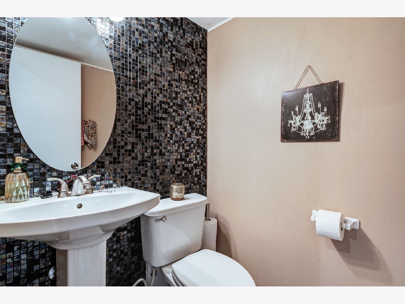
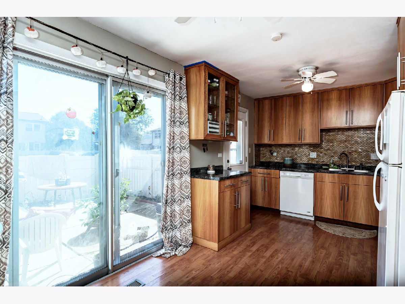
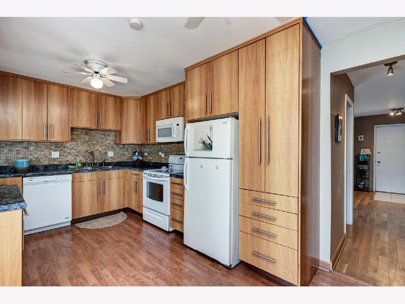
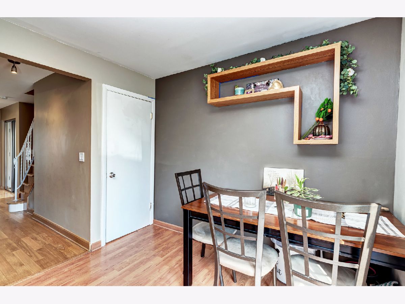
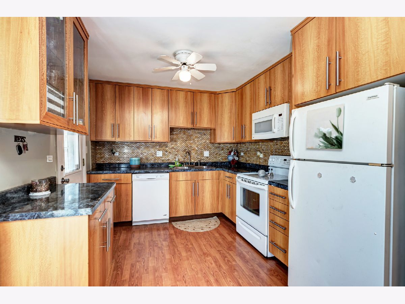
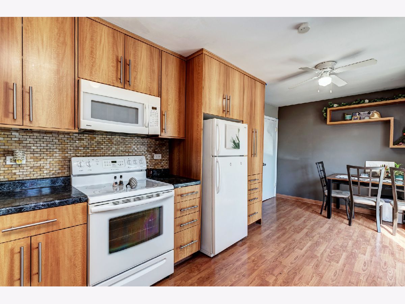
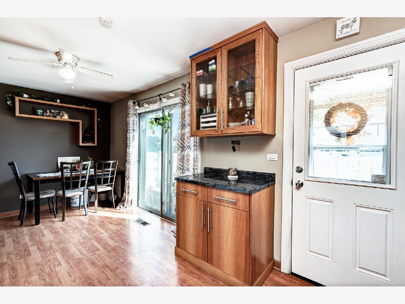
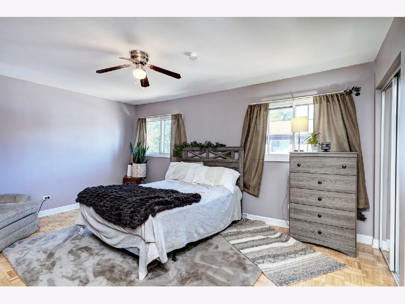
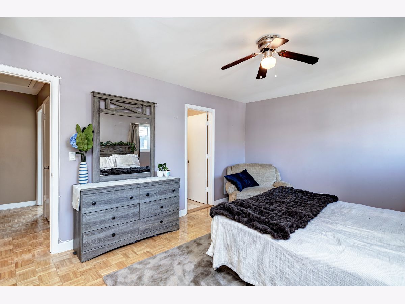
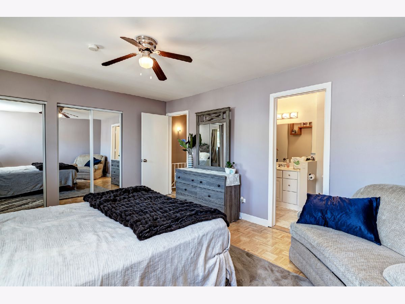
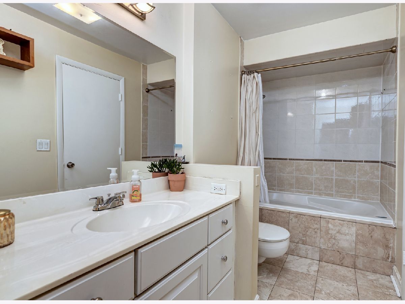
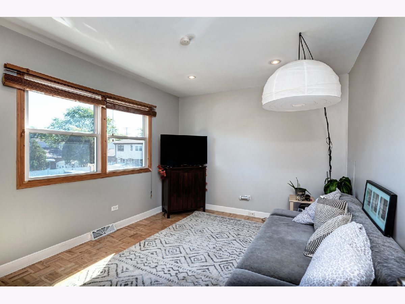
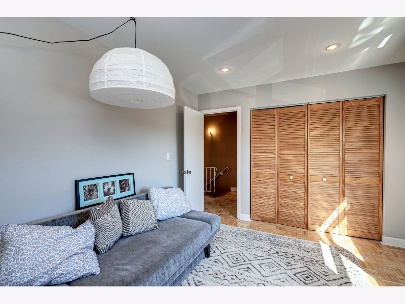
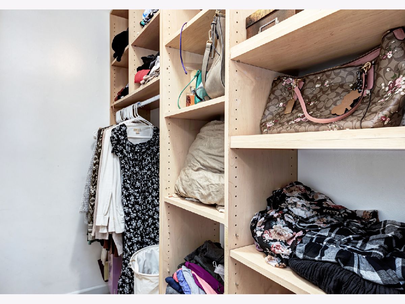
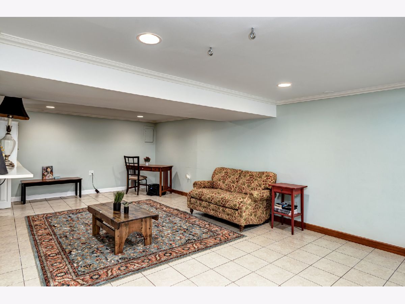
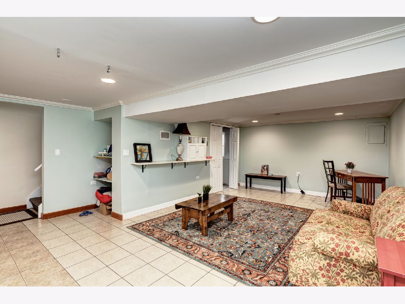
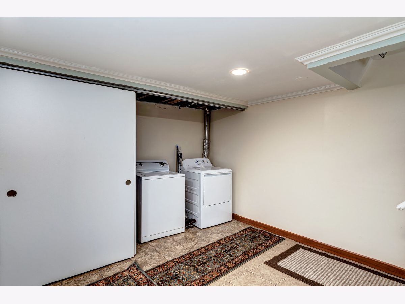
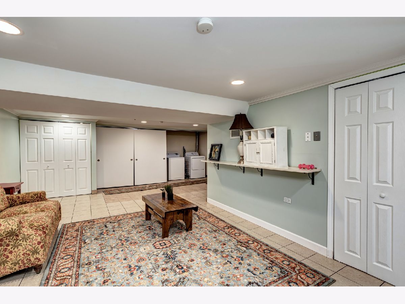
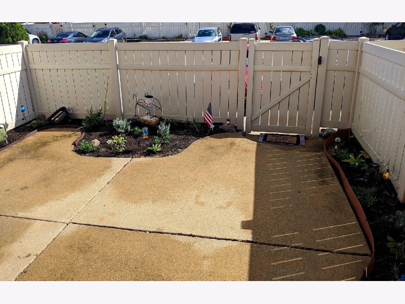
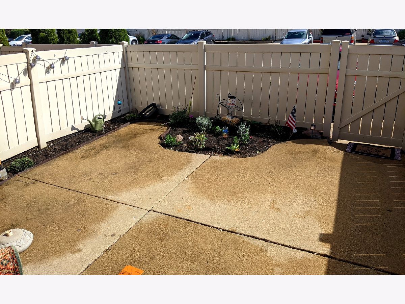
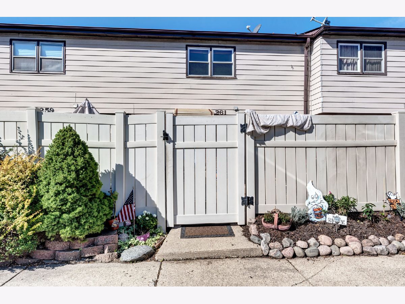
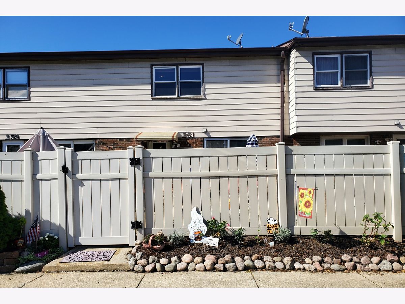
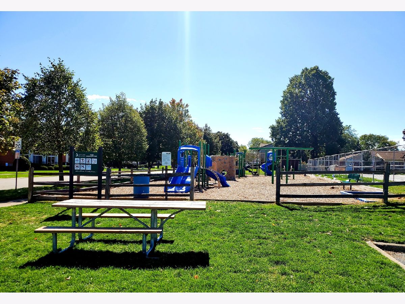
Room Specifics
Total Bedrooms: 2
Bedrooms Above Ground: 2
Bedrooms Below Ground: 0
Dimensions: —
Floor Type: Parquet
Full Bathrooms: 2
Bathroom Amenities: Whirlpool
Bathroom in Basement: 0
Rooms: Walk In Closet
Basement Description: Finished
Other Specifics
| — | |
| — | |
| — | |
| Patio, Cable Access | |
| Cul-De-Sac | |
| 50 X 20.5 | |
| — | |
| — | |
| Hardwood Floors, Laundry Hook-Up in Unit, Storage, Walk-In Closet(s) | |
| Range, Microwave, Dishwasher, Refrigerator, Washer, Dryer, Disposal | |
| Not in DB | |
| — | |
| — | |
| Park, Pool, Clubhouse, Fencing, In Ground Pool, Privacy Fence | |
| — |
Tax History
| Year | Property Taxes |
|---|---|
| 2019 | $3,003 |
| 2020 | $3,174 |
| 2025 | $3,705 |
Contact Agent
Nearby Similar Homes
Nearby Sold Comparables
Contact Agent
Listing Provided By
Century 21 Lullo

