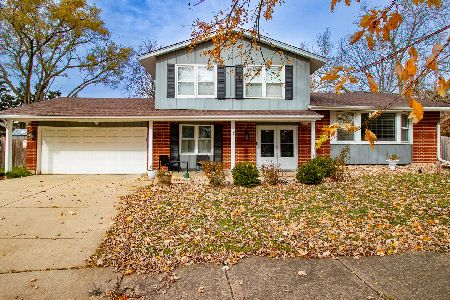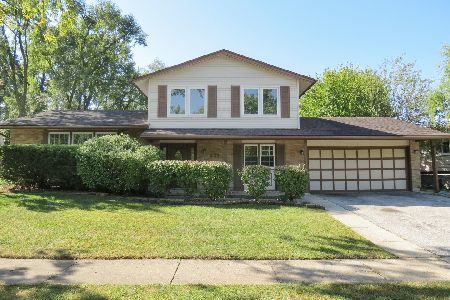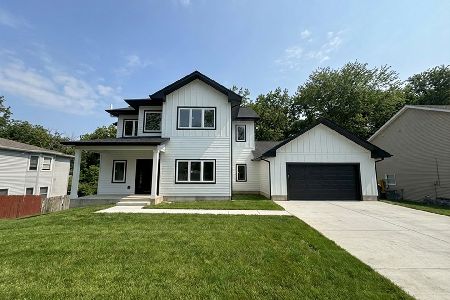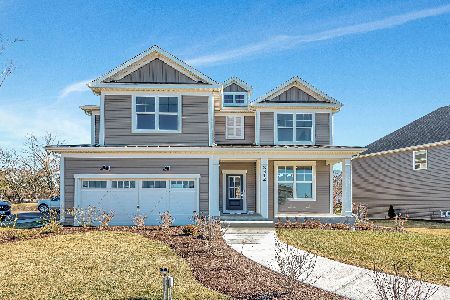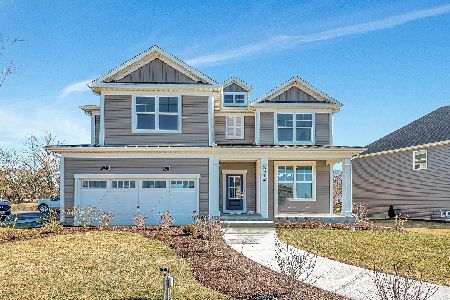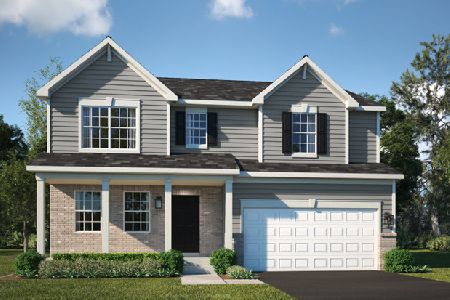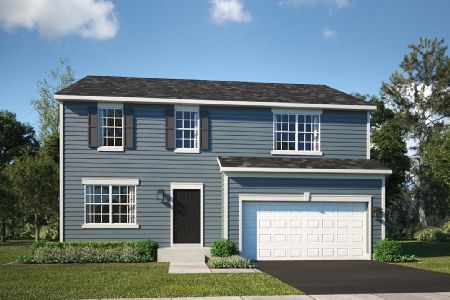261 Saint Andrews Drive, Bolingbrook, Illinois 60440
$427,500
|
Sold
|
|
| Status: | Closed |
| Sqft: | 2,717 |
| Cost/Sqft: | $160 |
| Beds: | 4 |
| Baths: | 3 |
| Year Built: | 1994 |
| Property Taxes: | $8,899 |
| Days On Market: | 1660 |
| Lot Size: | 0,29 |
Description
Beautiful two-story Georgian rehab in highly sought after St. Andrew's Woods subdivision! This Dream Home is nestled on an oversized corner lot with newly custom built deck overlooking private backyard. New Kitchen includes 42" Custom cabinetry, farm sink, marble backsplash, Quartz countertops & stainless steel appliances.4 large bedrooms with walk-in closets. All bathroom are renovated. Stunning Luxurious Master Bath with double sinks, marble, freestanding French bathtub & separate shower. Second Bath includes another marble double sink vanity, custom Spanish flooring & shower tiles imported from Italy. Open floor plan on main level with floor to ceiling windows, re-finished oak hardwood flooring, elegantly crafted carpentry throughout with wainscoting & crown molding. New lower level recreational area framed,dry-walled,electric with metallic epoxy flooring. Huge 3 Car garage w/ 8ft doors. New roof with atlas copper canyon flashing shingles, new copper penny gutters & all new siding. Trane HVAC system. Bolingbrook that meets Naperville & Woodridge on Rt.53. Easy access to i55 & i355. Minutes to Bennet Academy - Fall in love!
Property Specifics
| Single Family | |
| — | |
| Georgian | |
| 1994 | |
| Full,English | |
| COLONIAL | |
| No | |
| 0.29 |
| Will | |
| St Andrews Woods | |
| 125 / Annual | |
| None | |
| Lake Michigan | |
| Public Sewer | |
| 11152666 | |
| 1202022060190000 |
Nearby Schools
| NAME: | DISTRICT: | DISTANCE: | |
|---|---|---|---|
|
Grade School
Wood View Elementary School |
365U | — | |
|
High School
Bolingbrook High School |
365U | Not in DB | |
Property History
| DATE: | EVENT: | PRICE: | SOURCE: |
|---|---|---|---|
| 28 Dec, 2016 | Sold | $239,000 | MRED MLS |
| 10 Nov, 2016 | Under contract | $269,900 | MRED MLS |
| — | Last price change | $299,900 | MRED MLS |
| 14 Sep, 2016 | Listed for sale | $299,900 | MRED MLS |
| 1 Oct, 2021 | Sold | $427,500 | MRED MLS |
| 5 Aug, 2021 | Under contract | $433,900 | MRED MLS |
| — | Last price change | $436,900 | MRED MLS |
| 12 Jul, 2021 | Listed for sale | $449,900 | MRED MLS |
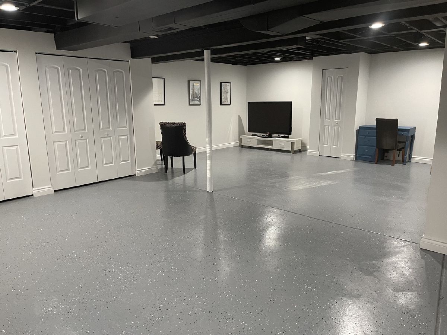
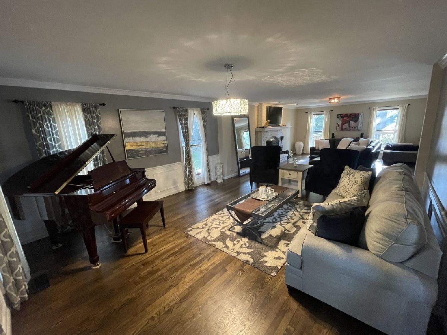
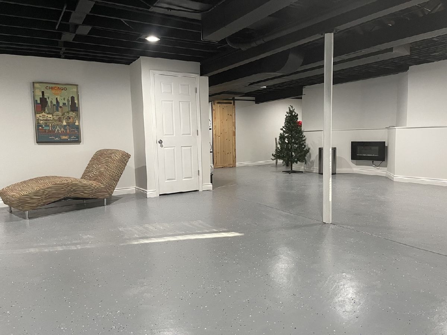
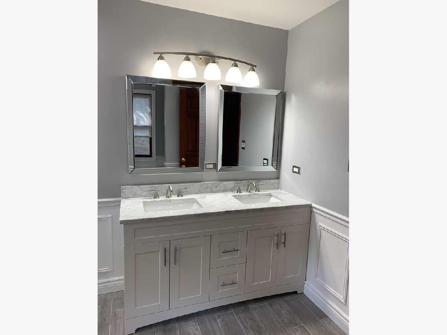
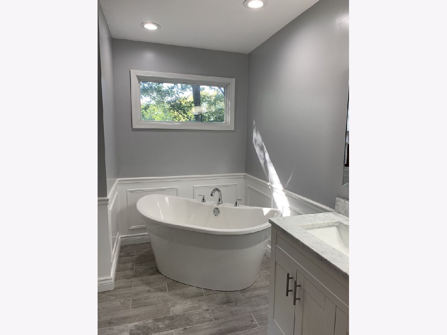
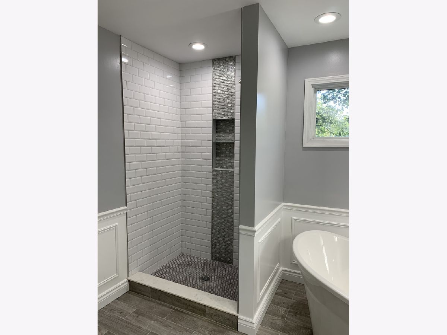
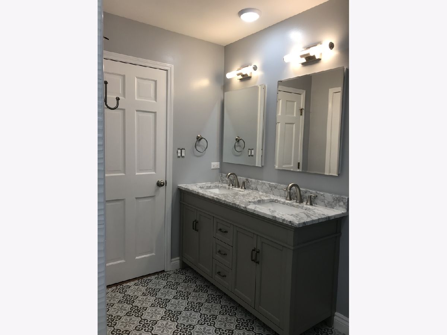
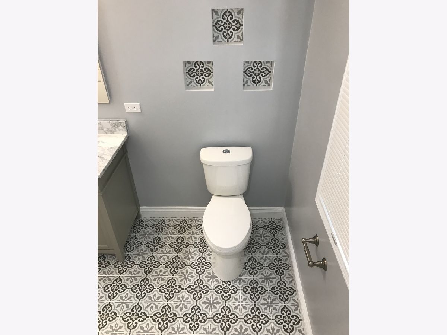
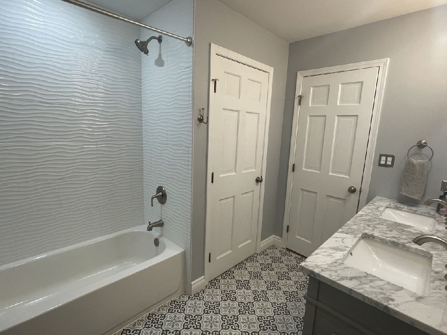
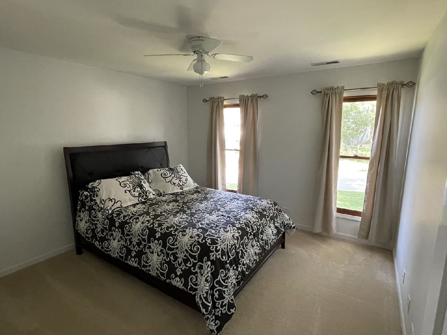
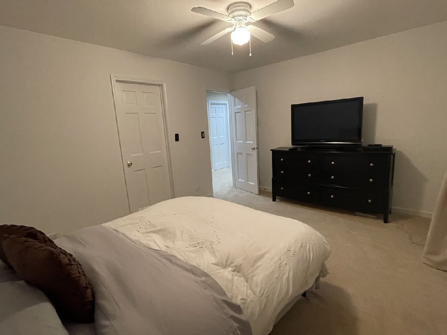
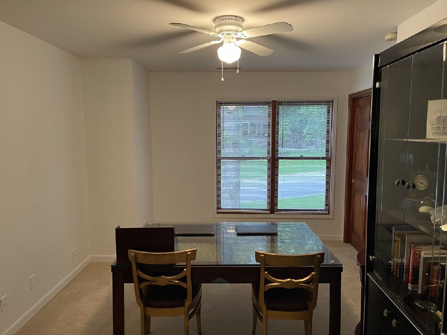
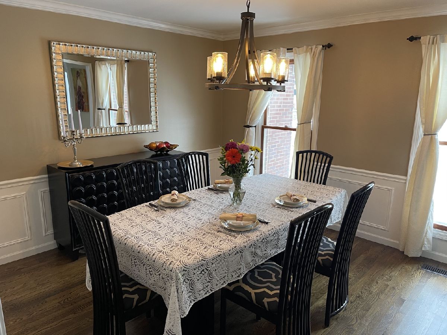
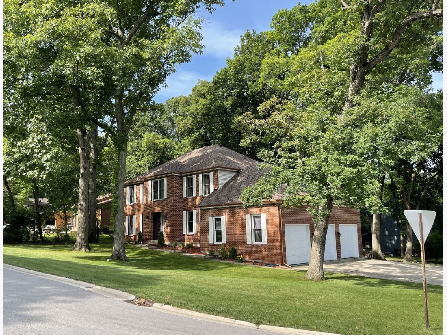
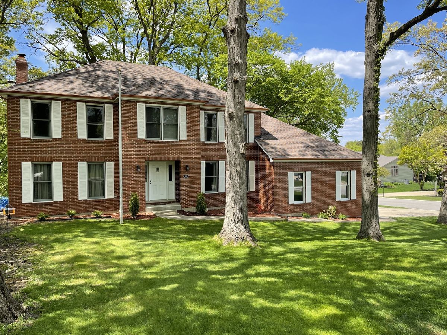
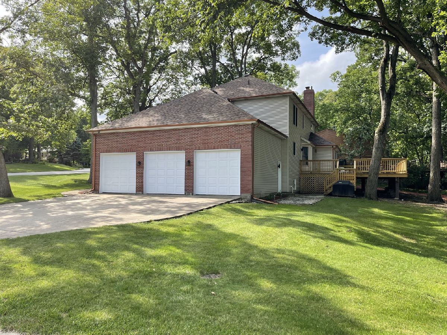
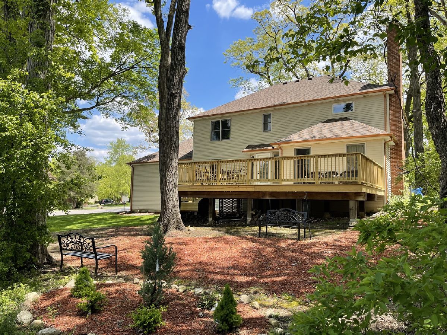
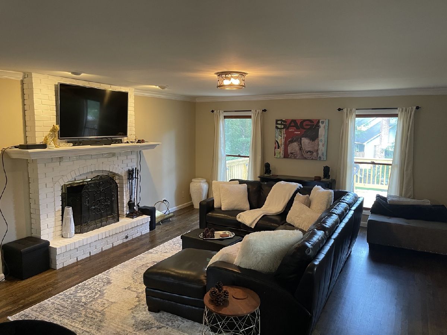
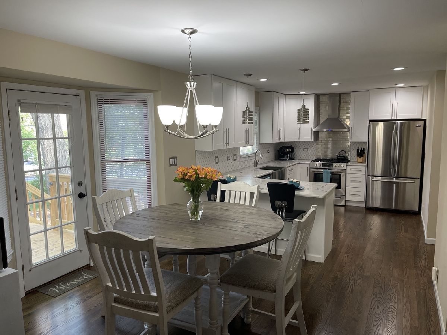
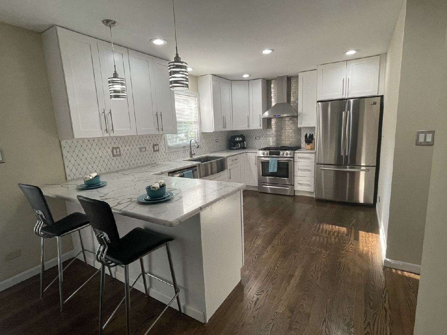
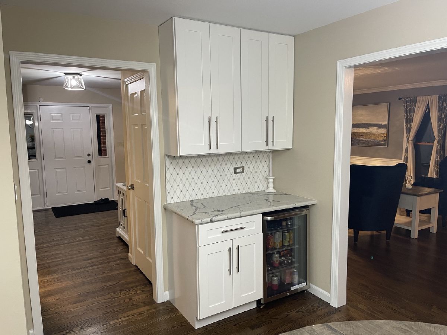
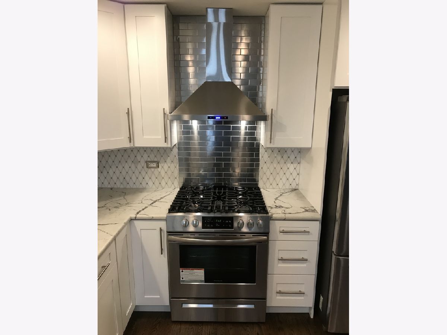
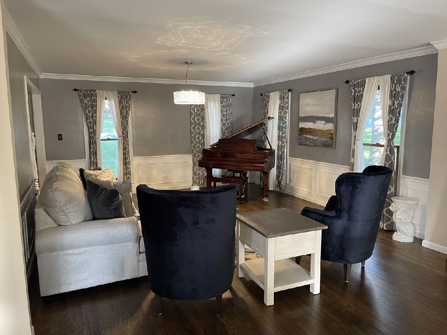
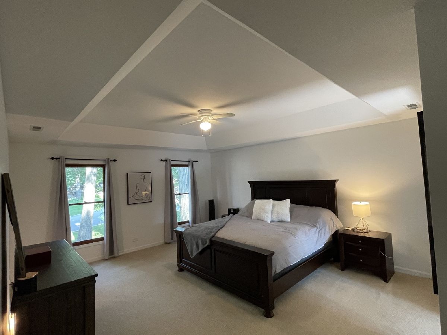
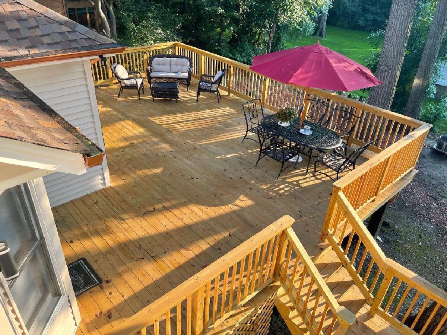
Room Specifics
Total Bedrooms: 4
Bedrooms Above Ground: 4
Bedrooms Below Ground: 0
Dimensions: —
Floor Type: Carpet
Dimensions: —
Floor Type: Carpet
Dimensions: —
Floor Type: Carpet
Full Bathrooms: 3
Bathroom Amenities: Separate Shower,Double Sink,Soaking Tub
Bathroom in Basement: 0
Rooms: Breakfast Room,Utility Room-1st Floor
Basement Description: Partially Finished,Rec/Family Area,Storage Space
Other Specifics
| 3 | |
| Concrete Perimeter | |
| Concrete | |
| Deck | |
| Corner Lot,Mature Trees | |
| 100X127X100X138 | |
| Unfinished | |
| Full | |
| Hardwood Floors, First Floor Laundry, Walk-In Closet(s), Open Floorplan, Some Carpeting, Some Window Treatmnt, Hallways - 42 Inch, Separate Dining Room, Some Wall-To-Wall Cp | |
| Range, Microwave, Dishwasher, High End Refrigerator, Bar Fridge, Washer, Dryer, Disposal, Stainless Steel Appliance(s), Wine Refrigerator, Range Hood, ENERGY STAR Qualified Appliances, Front Controls on Range/Cooktop, Gas Oven, Range Hood | |
| Not in DB | |
| Curbs, Street Paved | |
| — | |
| — | |
| Wood Burning, Gas Starter |
Tax History
| Year | Property Taxes |
|---|---|
| 2016 | $11,080 |
| 2021 | $8,899 |
Contact Agent
Nearby Similar Homes
Nearby Sold Comparables
Contact Agent
Listing Provided By
iRealty Flat Fee Brokerage

