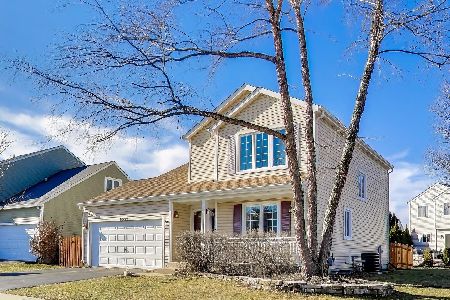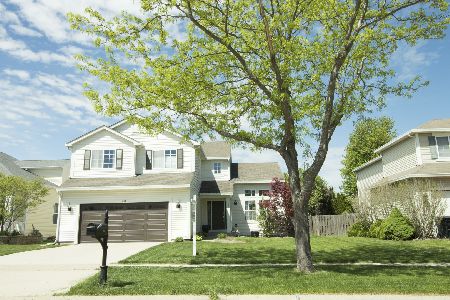261 Stickley Lane, Lake In The Hills, Illinois 60156
$268,000
|
Sold
|
|
| Status: | Closed |
| Sqft: | 2,841 |
| Cost/Sqft: | $99 |
| Beds: | 4 |
| Baths: | 3 |
| Year Built: | 1999 |
| Property Taxes: | $7,777 |
| Days On Market: | 3835 |
| Lot Size: | 0,19 |
Description
Cherry hardwood flooring through most of the first floor floor adds a feel of elegance and class. Vaulted living room and master bedrooms opens up the feel of the home making it feel more connected and spacious. Large master suite includes private sitting room that could double as a den or home office away from the activities of others. Big master bath includes double sink, separate shower , whirlpool tub and double walk in closets. The finished basement can be set up as a game room and theater room or rec room, plus a fifth bedroom if needed. Three car garage is heated and wide driveway to accommodate your needs. Front porch is a great place to relax after a long day, or if you prefer, enjoy the privacy of the rear yard with wood fencing and landscaping that creates even more privacy. Two levels of patios made of attractive stamped concrete with a pergola create the perfect setting for entertaining guests. Home warranty included too!! Huntley District 158 schools.
Property Specifics
| Single Family | |
| — | |
| Traditional | |
| 1999 | |
| Full | |
| SPENCER | |
| No | |
| 0.19 |
| Mc Henry | |
| Sumner Glen | |
| 120 / Annual | |
| Other | |
| Public | |
| Public Sewer | |
| 08995637 | |
| 1826176006 |
Nearby Schools
| NAME: | DISTRICT: | DISTANCE: | |
|---|---|---|---|
|
Grade School
Chesak Elementary School |
158 | — | |
|
Middle School
Marlowe Middle School |
158 | Not in DB | |
|
High School
Huntley High School |
158 | Not in DB | |
|
Alternate Elementary School
Martin Elementary School |
— | Not in DB | |
Property History
| DATE: | EVENT: | PRICE: | SOURCE: |
|---|---|---|---|
| 15 Oct, 2015 | Sold | $268,000 | MRED MLS |
| 24 Aug, 2015 | Under contract | $280,000 | MRED MLS |
| 28 Jul, 2015 | Listed for sale | $280,000 | MRED MLS |
Room Specifics
Total Bedrooms: 5
Bedrooms Above Ground: 4
Bedrooms Below Ground: 1
Dimensions: —
Floor Type: Carpet
Dimensions: —
Floor Type: Carpet
Dimensions: —
Floor Type: Carpet
Dimensions: —
Floor Type: —
Full Bathrooms: 3
Bathroom Amenities: Whirlpool,Separate Shower,Double Sink
Bathroom in Basement: 0
Rooms: Bedroom 5,Eating Area,Foyer,Game Room,Recreation Room,Sitting Room
Basement Description: Finished
Other Specifics
| 3 | |
| Concrete Perimeter | |
| Asphalt | |
| Patio, Porch, Stamped Concrete Patio, Brick Paver Patio | |
| Fenced Yard | |
| 65 X 130 | |
| Unfinished | |
| Full | |
| Vaulted/Cathedral Ceilings, Skylight(s), Hardwood Floors, First Floor Laundry | |
| Range, Microwave, Dishwasher, Refrigerator, Washer, Dryer, Disposal | |
| Not in DB | |
| — | |
| — | |
| — | |
| Gas Log |
Tax History
| Year | Property Taxes |
|---|---|
| 2015 | $7,777 |
Contact Agent
Nearby Sold Comparables
Contact Agent
Listing Provided By
RE/MAX Unlimited Northwest





