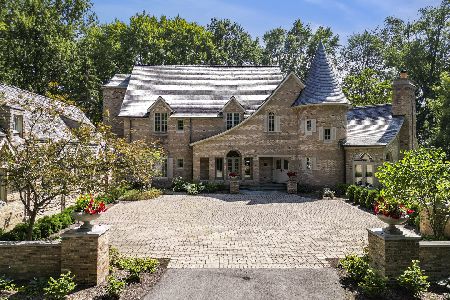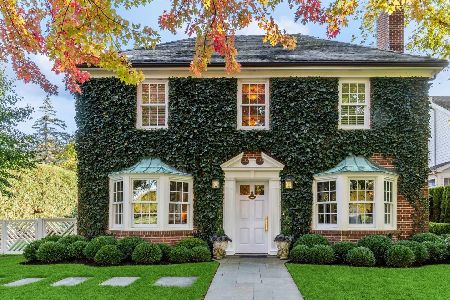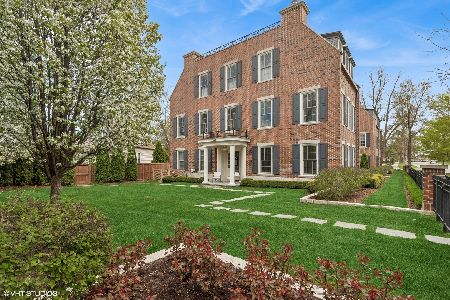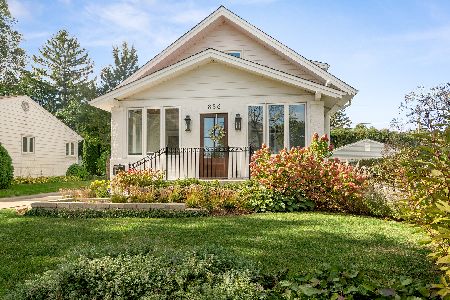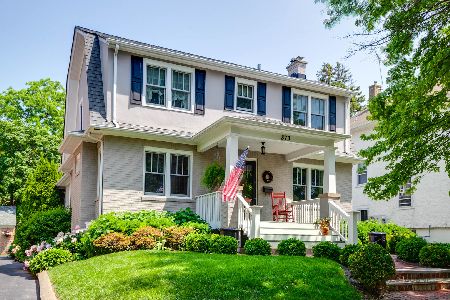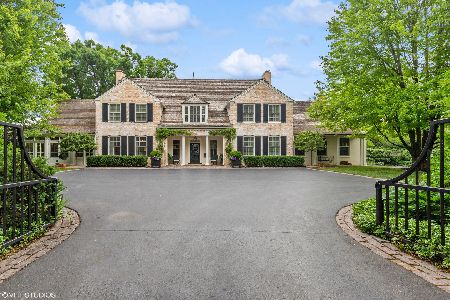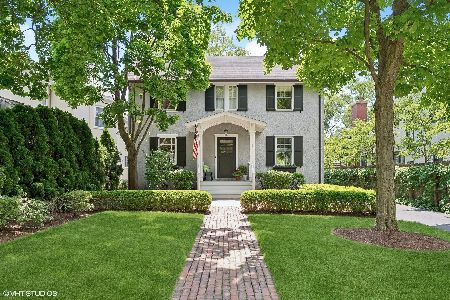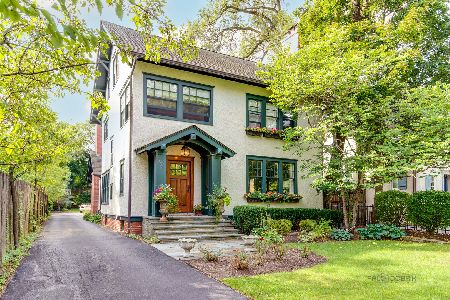261 Vine Avenue, Lake Forest, Illinois 60045
$1,699,000
|
Sold
|
|
| Status: | Closed |
| Sqft: | 5,200 |
| Cost/Sqft: | $327 |
| Beds: | 5 |
| Baths: | 5 |
| Year Built: | 1903 |
| Property Taxes: | $23,677 |
| Days On Market: | 301 |
| Lot Size: | 0,30 |
Description
Situated in the heart of Lake Forest's picturesque Historic District, just a few blocks from the vibrant downtown, this enchanting five-bedroom, four-and-a-half-bathroom Four Square-style home seamlessly blends the charm of its original 1903 design with modern luxury. Offering over 5,200 square feet of finished living space, this meticulously updated residence boasts all-new electrical, plumbing, and HVAC systems, ensuring both comfort and efficiency. Spanning three expansive levels-including a finished basement and a rare walk-up third floor with a full bath-the home's gracious floor plan is designed for both everyday living and elegant entertaining. Highlights include a welcoming screened porch ideal for summer evenings, a dedicated first-floor office with a fireplace, and French doors leading to the porch. The large formal dining room showcases an elegant bow window with a built-in seat, while the stunning kitchen-featuring high-end white cabinetry, quartz and granite countertops, and premium stainless steel appliances-flows effortlessly into a cozy family room. Throughout the home, historic millwork, four fireplaces, and rich hardwood floors add warmth and character. Outside, the professionally designed landscaping by renowned landscape architect Craig Bergmann creates a breathtaking retreat. A brick paver courtyard, draped in flowering vines beneath a trellis, offers a serene escape, while a bluestone dining patio, lush lawn, garden shed, and landscape irrigation and lighting complete the outdoor oasis. Timeless elegance meets modern convenience in this exceptional Lake Forest home-offering a rare opportunity to own a piece of history with all the comforts of today.
Property Specifics
| Single Family | |
| — | |
| — | |
| 1903 | |
| — | |
| — | |
| No | |
| 0.3 |
| Lake | |
| — | |
| — / Not Applicable | |
| — | |
| — | |
| — | |
| 12307494 | |
| 12331260070000 |
Nearby Schools
| NAME: | DISTRICT: | DISTANCE: | |
|---|---|---|---|
|
Grade School
Sheridan Elementary School |
67 | — | |
|
Middle School
Deer Path Middle School |
67 | Not in DB | |
|
High School
Lake Forest High School |
115 | Not in DB | |
Property History
| DATE: | EVENT: | PRICE: | SOURCE: |
|---|---|---|---|
| 30 Aug, 2024 | Sold | $1,600,000 | MRED MLS |
| 19 Jul, 2024 | Under contract | $1,695,000 | MRED MLS |
| 20 Jun, 2024 | Listed for sale | $1,695,000 | MRED MLS |
| 14 Mar, 2025 | Sold | $1,699,000 | MRED MLS |
| 10 Jan, 2025 | Under contract | $1,699,000 | MRED MLS |
| 10 Jan, 2025 | Listed for sale | $1,699,000 | MRED MLS |
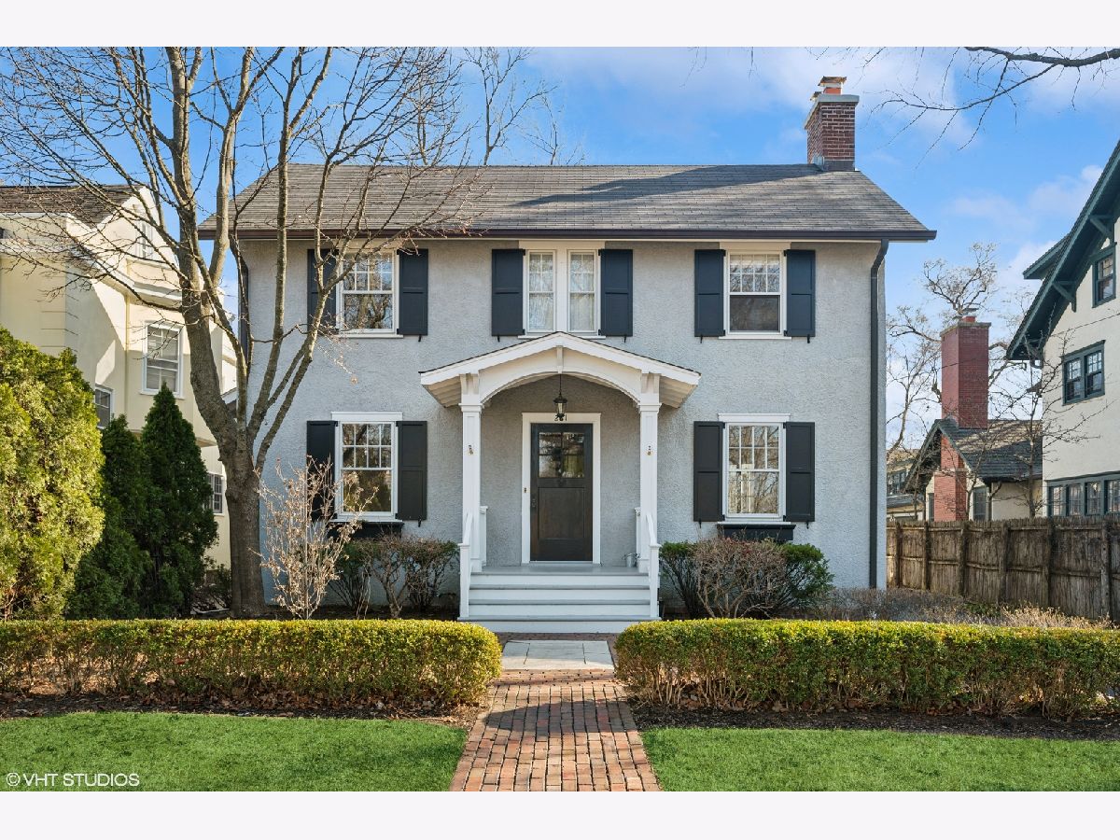
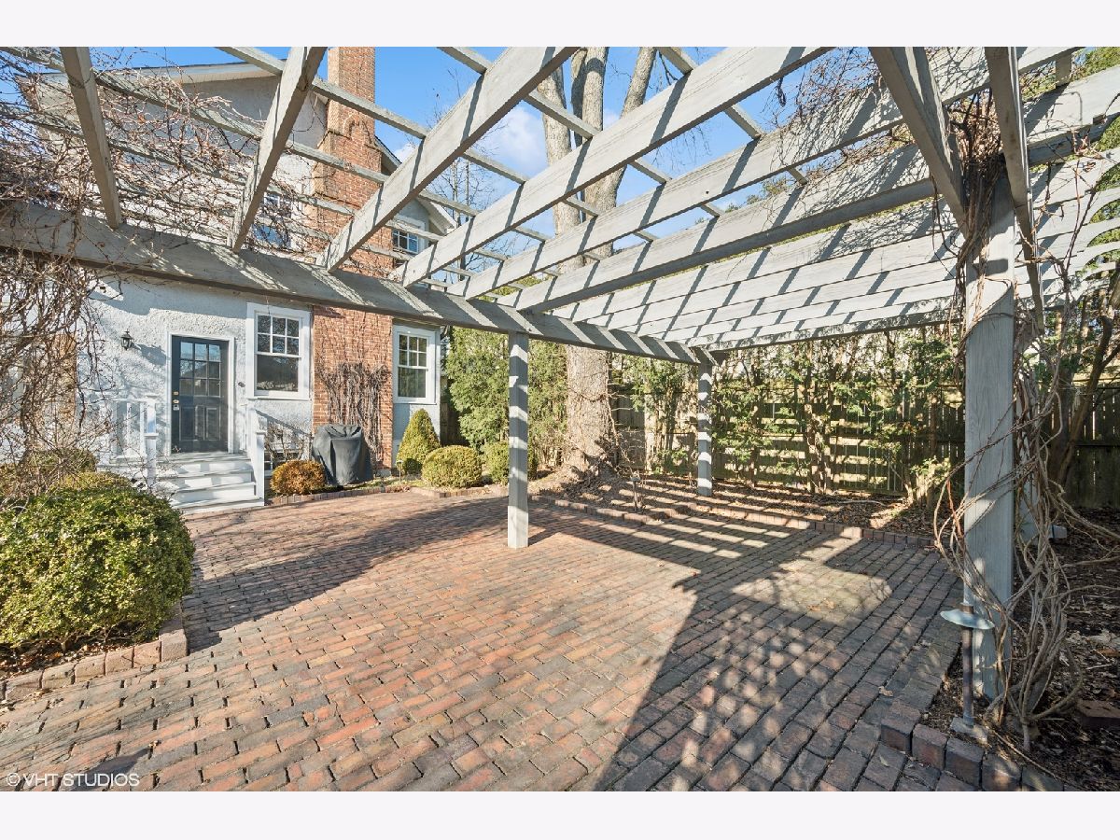
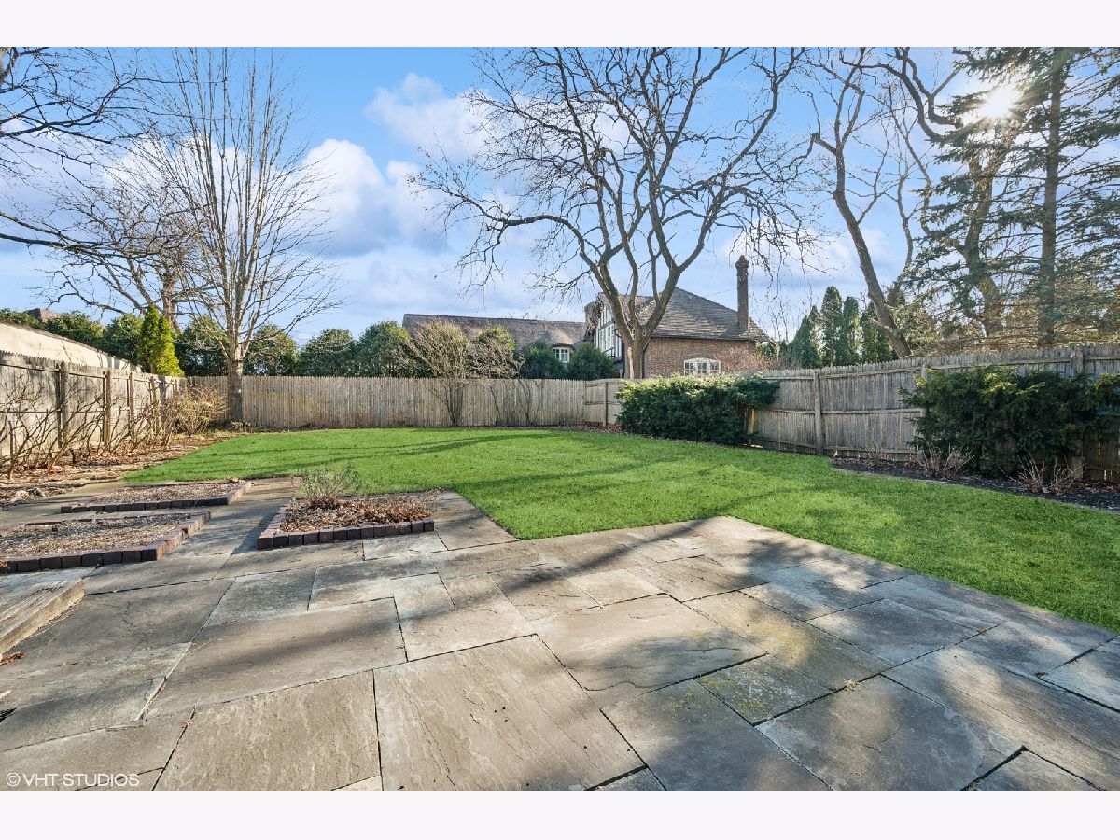
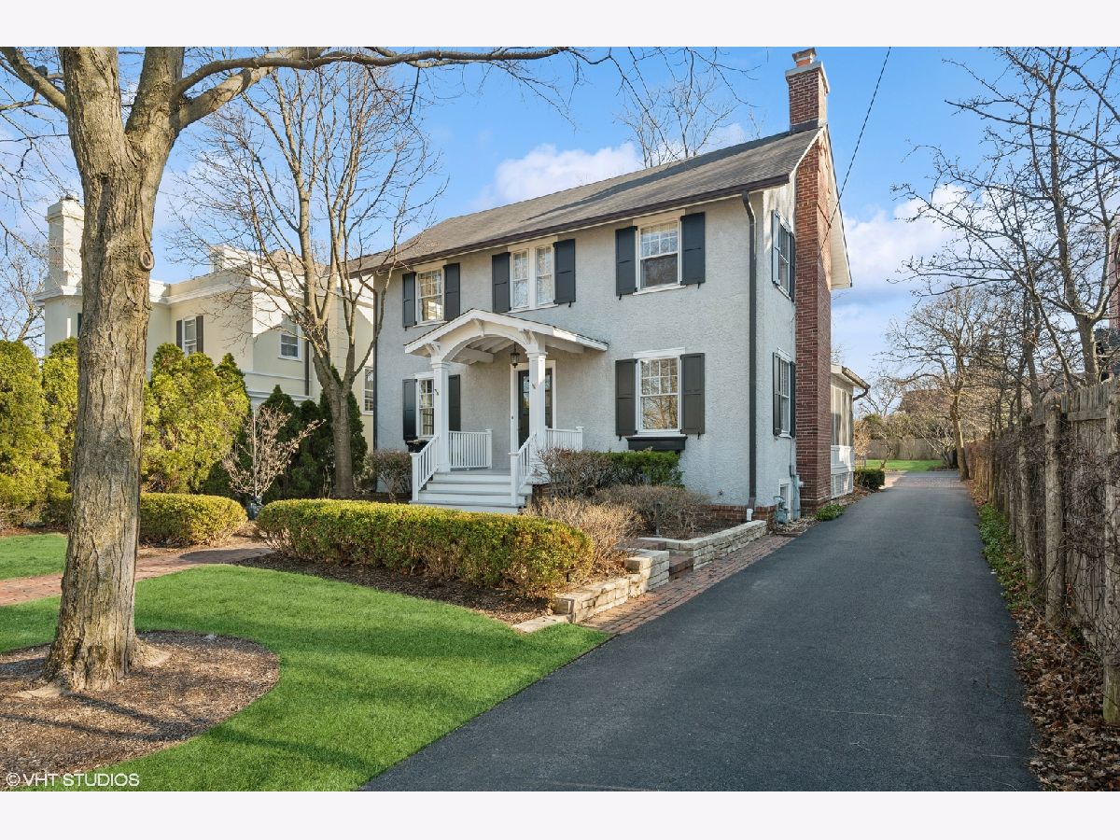
Room Specifics
Total Bedrooms: 5
Bedrooms Above Ground: 5
Bedrooms Below Ground: 0
Dimensions: —
Floor Type: —
Dimensions: —
Floor Type: —
Dimensions: —
Floor Type: —
Dimensions: —
Floor Type: —
Full Bathrooms: 5
Bathroom Amenities: Whirlpool,Separate Shower,Double Sink
Bathroom in Basement: 0
Rooms: —
Basement Description: Finished
Other Specifics
| 3 | |
| — | |
| Asphalt | |
| — | |
| — | |
| 51X249X51X263 | |
| Finished,Interior Stair | |
| — | |
| — | |
| — | |
| Not in DB | |
| — | |
| — | |
| — | |
| — |
Tax History
| Year | Property Taxes |
|---|---|
| 2024 | $23,677 |
| 2025 | $23,677 |
Contact Agent
Nearby Similar Homes
Nearby Sold Comparables
Contact Agent
Listing Provided By
@properties Christie's International Real Estate

