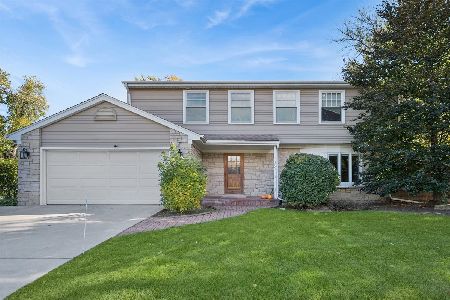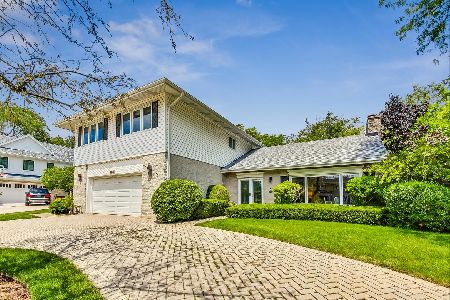2610 Bob O Link Lane, Northbrook, Illinois 60062
$540,000
|
Sold
|
|
| Status: | Closed |
| Sqft: | 2,500 |
| Cost/Sqft: | $230 |
| Beds: | 4 |
| Baths: | 3 |
| Year Built: | 1970 |
| Property Taxes: | $9,110 |
| Days On Market: | 2701 |
| Lot Size: | 0,28 |
Description
Don't miss this wonderful, warm & inviting home on a quiet street in sought after SUNSET FIELDS just a few blocks to acclaimed Dist #30 Wescott Elementary, Maple JH , YMCA, Sport Complex and about 1 mile to the Metra Train & Downtown NBK! This home has been meticulously maintained w/many recent updates. Enter to the spacious Living Rm w/barreled ceiling and opens to the DR w/ HRDWD flrs. Beautifully renovated Eat-In kitchen with 42' cherry cabinets, granite counters, KitchenAid Stainless appliances & tons of recessed lites overlooks the beautiful yrd. The Cozy Family Rm w/WBFPLC, HRDWD Flrs and sliders to the landscaped yard & large patio. Convenient 1st fl laundry w/door to side yrd. MBR Suite w/2 walk-in closets, completely updated bath with tub w/jets + 3 additional BR's and updated hall BA w/double sink, tub & separate shower! The kids will love the Fnshd BSMT w/ fun stage & wet bar! Recent updates include: Roof (2015) Hot Water Heater, Windows & Sliding Doors.
Property Specifics
| Single Family | |
| — | |
| — | |
| 1970 | |
| Partial | |
| IMPERIAL | |
| No | |
| 0.28 |
| Cook | |
| Sunset Fields | |
| 0 / Not Applicable | |
| None | |
| Lake Michigan | |
| Public Sewer | |
| 10071448 | |
| 04161200160000 |
Nearby Schools
| NAME: | DISTRICT: | DISTANCE: | |
|---|---|---|---|
|
Grade School
Wescott Elementary School |
30 | — | |
|
Middle School
Maple School |
30 | Not in DB | |
|
High School
Glenbrook North High School |
225 | Not in DB | |
Property History
| DATE: | EVENT: | PRICE: | SOURCE: |
|---|---|---|---|
| 10 Dec, 2018 | Sold | $540,000 | MRED MLS |
| 13 Oct, 2018 | Under contract | $574,000 | MRED MLS |
| — | Last price change | $590,000 | MRED MLS |
| 4 Sep, 2018 | Listed for sale | $590,000 | MRED MLS |
Room Specifics
Total Bedrooms: 4
Bedrooms Above Ground: 4
Bedrooms Below Ground: 0
Dimensions: —
Floor Type: Carpet
Dimensions: —
Floor Type: Carpet
Dimensions: —
Floor Type: Carpet
Full Bathrooms: 3
Bathroom Amenities: Whirlpool,Separate Shower,Double Sink
Bathroom in Basement: 0
Rooms: No additional rooms
Basement Description: Finished,Crawl
Other Specifics
| 2 | |
| Concrete Perimeter | |
| Asphalt | |
| Patio, Outdoor Grill | |
| Landscaped | |
| 89 X 135 | |
| Unfinished | |
| Full | |
| Hardwood Floors, First Floor Laundry | |
| Double Oven, Microwave, Dishwasher, Refrigerator, Freezer, Washer, Dryer, Disposal, Stainless Steel Appliance(s), Cooktop, Built-In Oven | |
| Not in DB | |
| Sidewalks, Street Lights, Street Paved | |
| — | |
| — | |
| Wood Burning, Gas Starter |
Tax History
| Year | Property Taxes |
|---|---|
| 2018 | $9,110 |
Contact Agent
Nearby Similar Homes
Nearby Sold Comparables
Contact Agent
Listing Provided By
Coldwell Banker Residential









