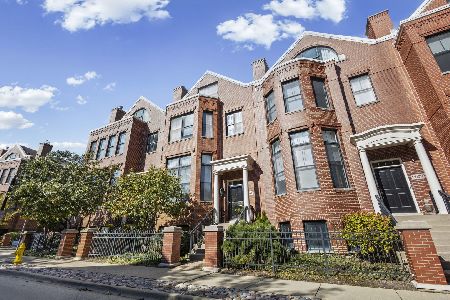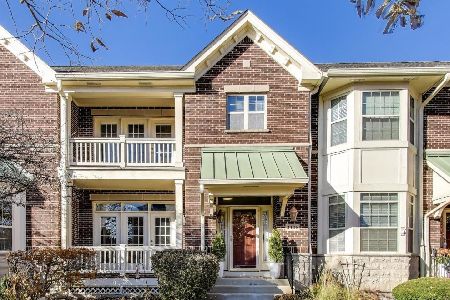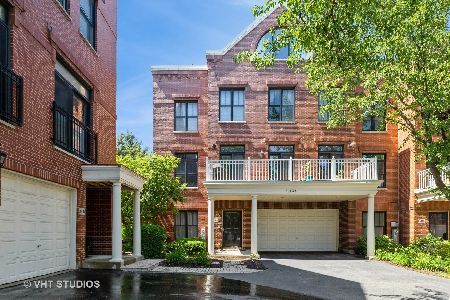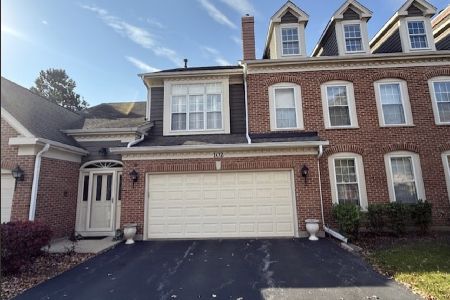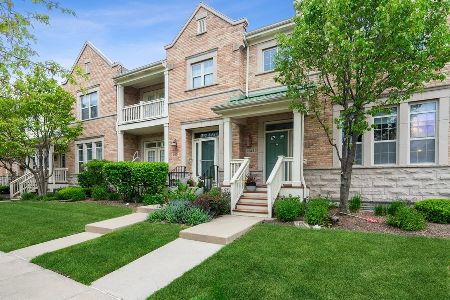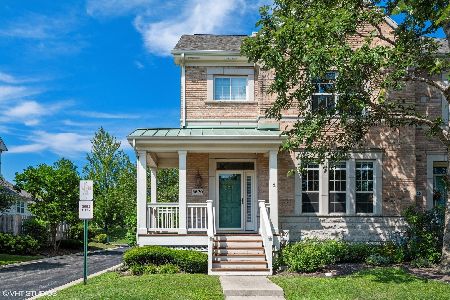2610 Goldenrod Lane, Glenview, Illinois 60026
$575,000
|
Sold
|
|
| Status: | Closed |
| Sqft: | 2,069 |
| Cost/Sqft: | $278 |
| Beds: | 3 |
| Baths: | 4 |
| Year Built: | 2002 |
| Property Taxes: | $11,644 |
| Days On Market: | 1507 |
| Lot Size: | 0,00 |
Description
Don't miss this Cambridge at The Glen end unit with first floor master suite. Enjoy entertaining in the living/dining room with gas log fireplace, hardwood floor, plantation shutters, and recessed lights. The gourmet kitchen is a cook's delight with 42" wood cabinets, slate floor eating area & access to the fenced in patio. Enjoy the convenience of a first-floor master bedroom with walk in closet with custom organizers and luxury bath with jacuzzi tub, separate shower, and double bowl vanity. Retreat to the second level that offers 2 spacious bedrooms and a full bath. The finished basement adds valuable living spacious with 2 recreation areas, full bath, and laundry room. Hardwood floors, security system, central vac, custom closet organizers, laundry hook-up on main floor, and more. Ideally located in the heart of Glenview with dining, shopping, Metra station, park, Park Center & walking track at your fingertips.
Property Specifics
| Condos/Townhomes | |
| 2 | |
| — | |
| 2002 | |
| Full | |
| NORFOLK | |
| No | |
| — |
| Cook | |
| Cambridge At The Glen | |
| 329 / Monthly | |
| Insurance,Exterior Maintenance,Lawn Care,Scavenger,Snow Removal | |
| Lake Michigan | |
| Public Sewer | |
| 11279830 | |
| 04223030400000 |
Nearby Schools
| NAME: | DISTRICT: | DISTANCE: | |
|---|---|---|---|
|
Grade School
Westbrook Elementary School |
34 | — | |
|
Middle School
Attea Middle School |
34 | Not in DB | |
|
High School
Glenbrook South High School |
225 | Not in DB | |
Property History
| DATE: | EVENT: | PRICE: | SOURCE: |
|---|---|---|---|
| 17 Jul, 2009 | Sold | $575,000 | MRED MLS |
| 2 Jul, 2009 | Under contract | $675,000 | MRED MLS |
| 5 Jun, 2009 | Listed for sale | $675,000 | MRED MLS |
| 1 Feb, 2022 | Sold | $575,000 | MRED MLS |
| 3 Dec, 2021 | Under contract | $575,000 | MRED MLS |
| 2 Dec, 2021 | Listed for sale | $575,000 | MRED MLS |
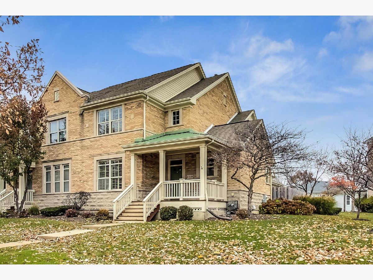
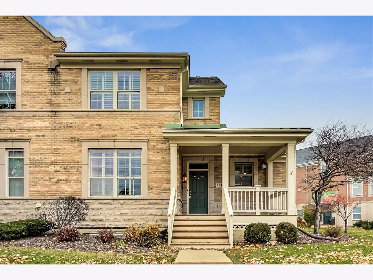
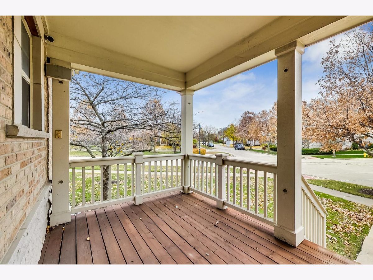
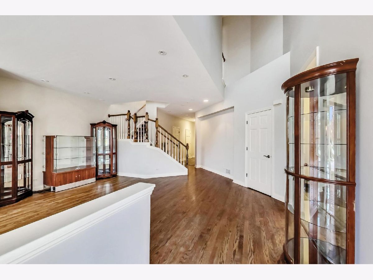
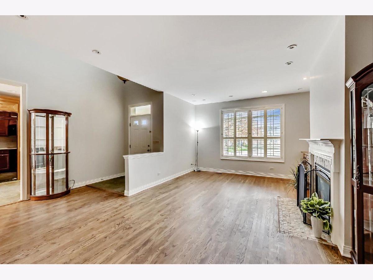
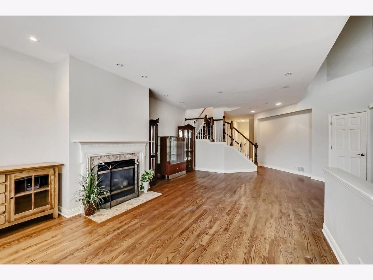
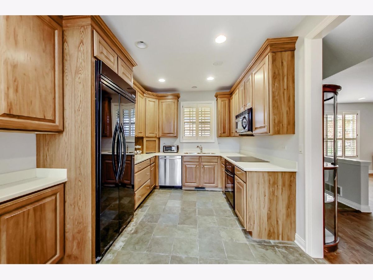
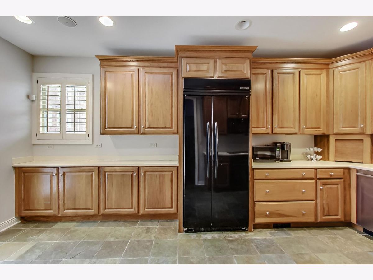
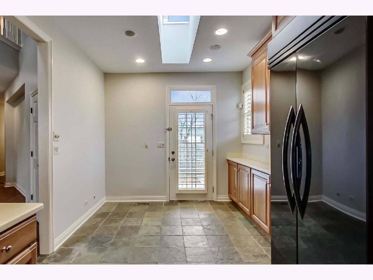
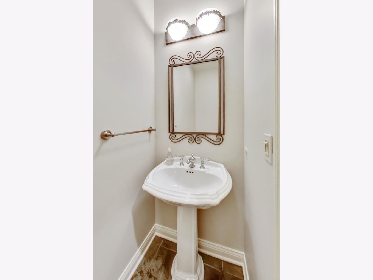
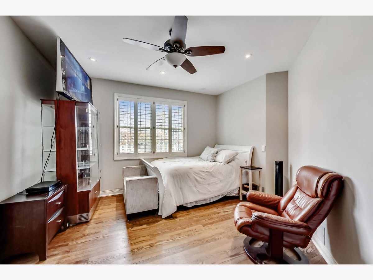
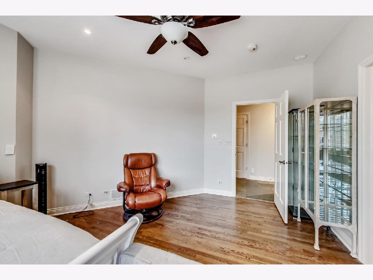
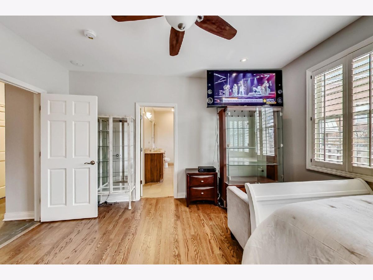
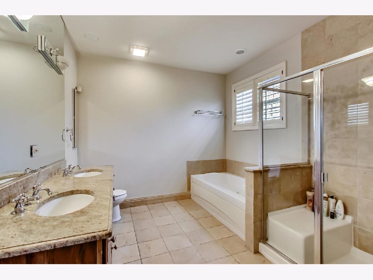
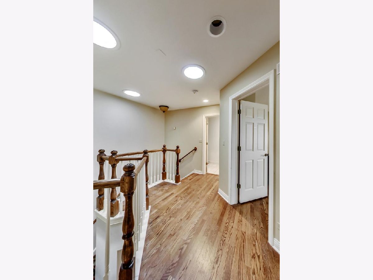
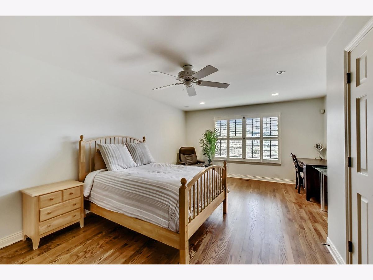
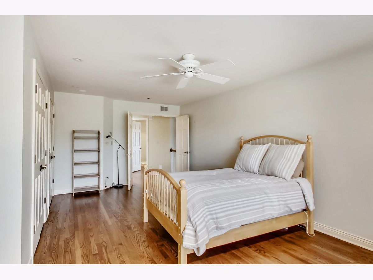
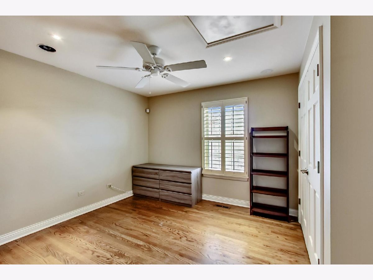
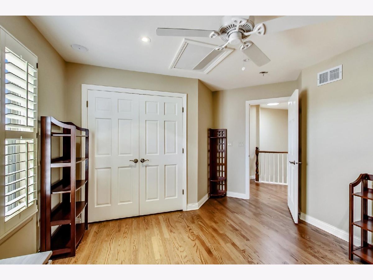
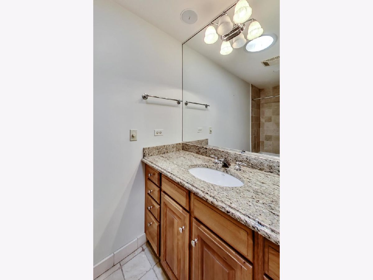
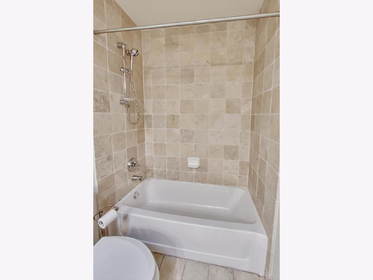
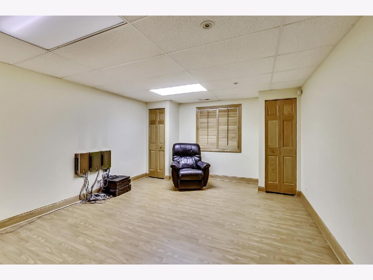
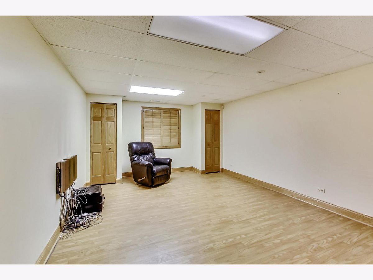
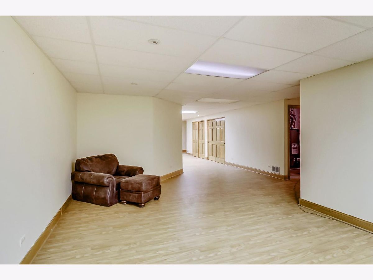
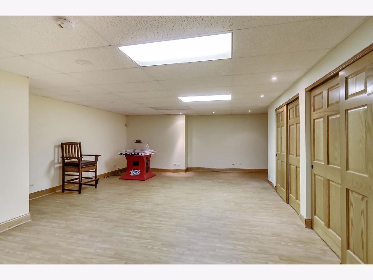
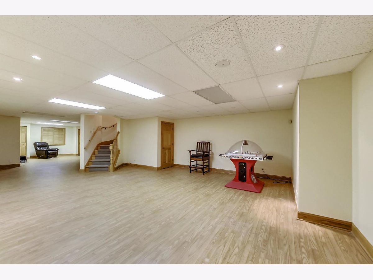
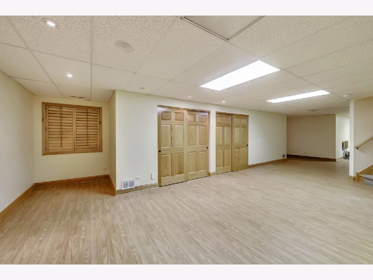
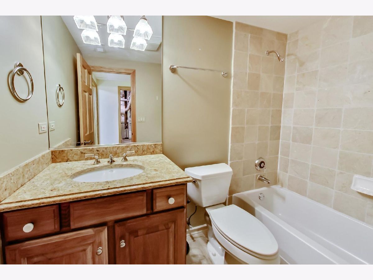
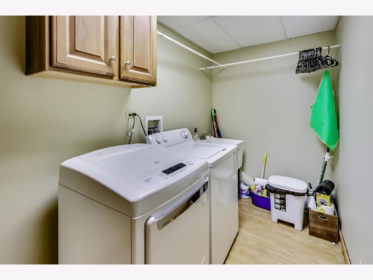
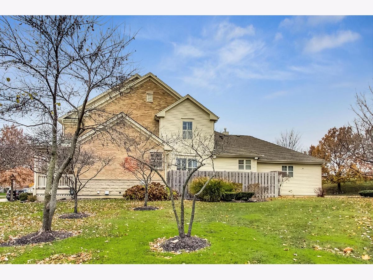
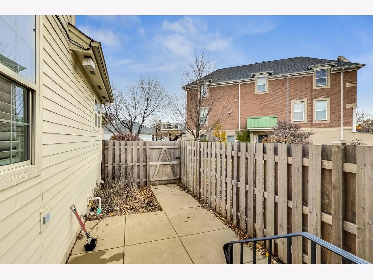
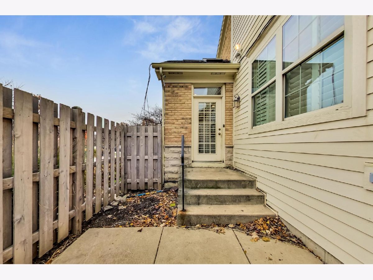
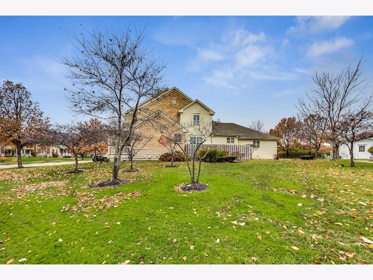
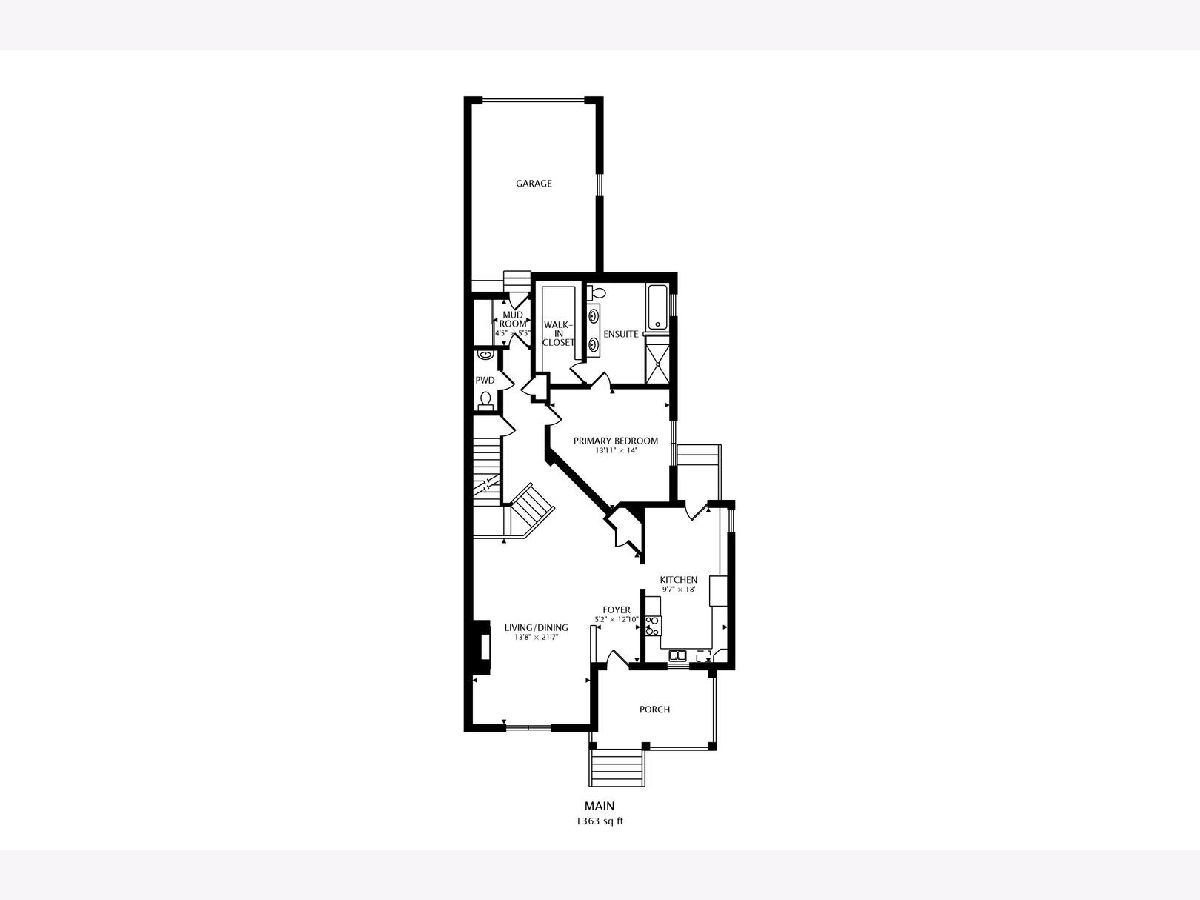
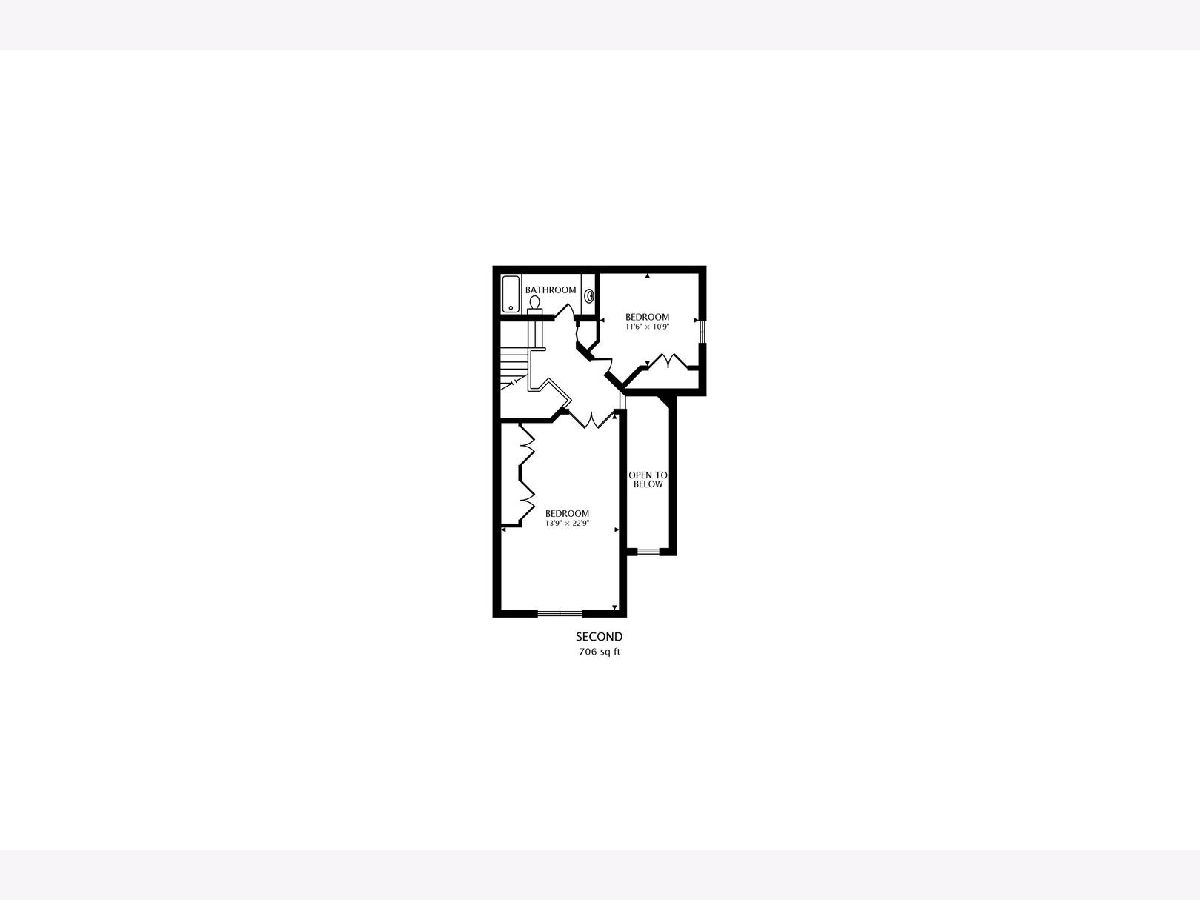
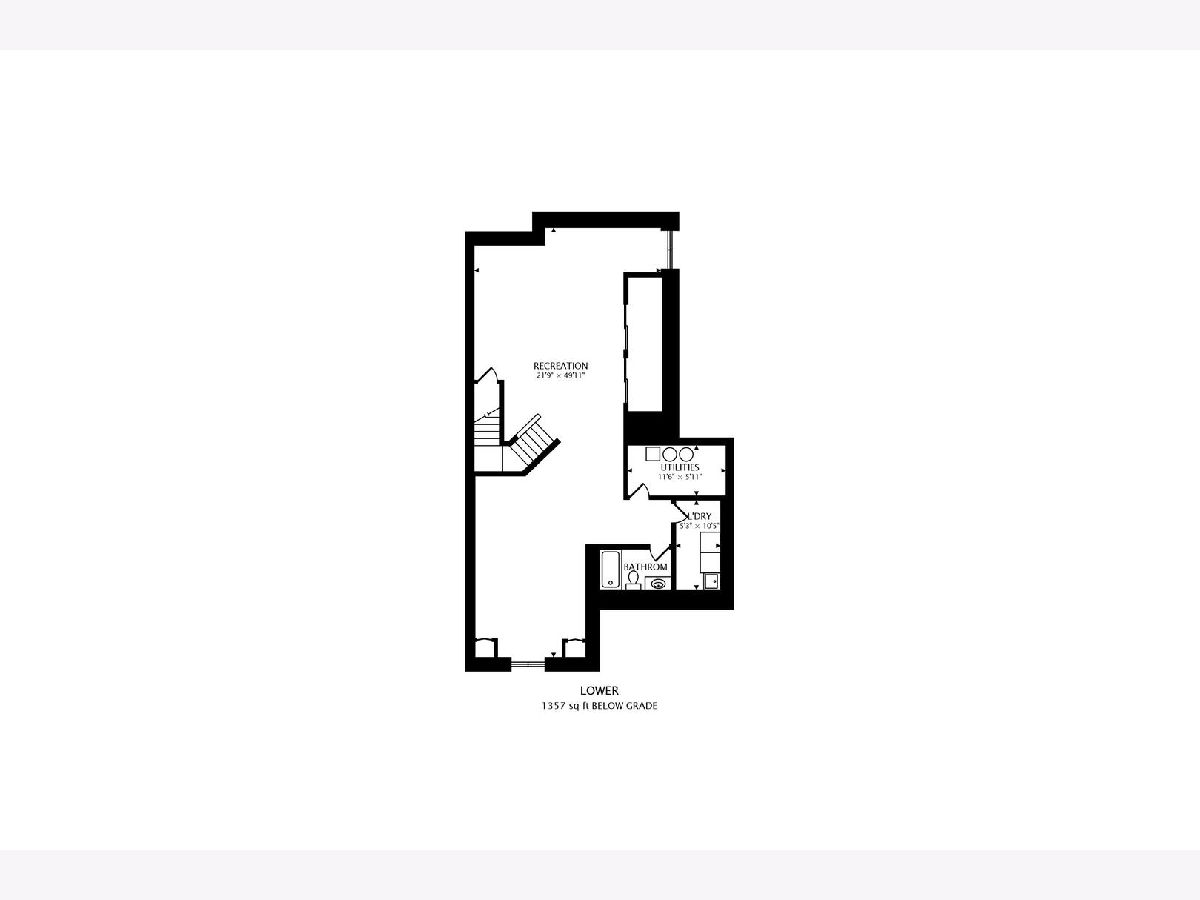
Room Specifics
Total Bedrooms: 3
Bedrooms Above Ground: 3
Bedrooms Below Ground: 0
Dimensions: —
Floor Type: Hardwood
Dimensions: —
Floor Type: Hardwood
Full Bathrooms: 4
Bathroom Amenities: Whirlpool,Separate Shower,Double Sink
Bathroom in Basement: 1
Rooms: Recreation Room,Mud Room
Basement Description: Finished
Other Specifics
| 2 | |
| Concrete Perimeter | |
| Asphalt | |
| Patio, End Unit | |
| Common Grounds,Landscaped | |
| 35 X 104 | |
| — | |
| Full | |
| Skylight(s), Hardwood Floors, First Floor Bedroom, First Floor Full Bath, Walk-In Closet(s) | |
| Range, Microwave, Dishwasher, Refrigerator, Washer, Dryer, Disposal | |
| Not in DB | |
| — | |
| — | |
| — | |
| Gas Log |
Tax History
| Year | Property Taxes |
|---|---|
| 2009 | $6,904 |
| 2022 | $11,644 |
Contact Agent
Nearby Similar Homes
Nearby Sold Comparables
Contact Agent
Listing Provided By
@properties

