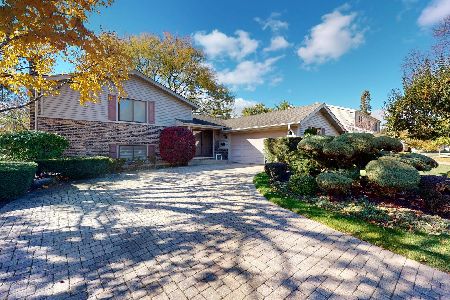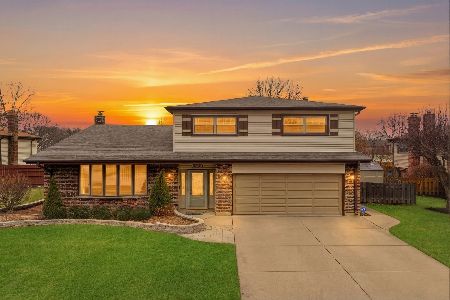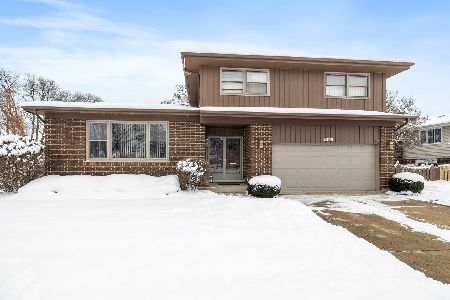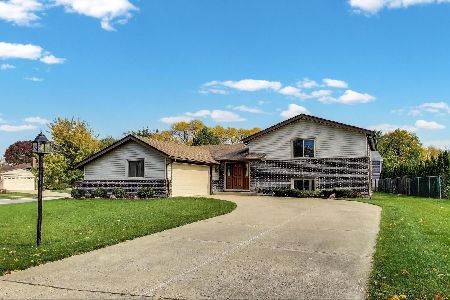2610 Prindle Avenue, Arlington Heights, Illinois 60004
$371,000
|
Sold
|
|
| Status: | Closed |
| Sqft: | 2,525 |
| Cost/Sqft: | $149 |
| Beds: | 4 |
| Baths: | 3 |
| Year Built: | 1973 |
| Property Taxes: | $8,562 |
| Days On Market: | 2906 |
| Lot Size: | 0,24 |
Description
As the entry mat says, "Home Sweet Home" . . . and you'll feel right at home in this beautifully updated split level. You'll appreciate the open layout from the moment you walk in. This 4 bdrm, 2.5 ba home features a newer eat-in kitchen with a beautiful bay window and granite countertops overlooking a spacious family room with built-ins and a floor to ceiling wood-burning stone fireplace. Off of the family room you'll find a room that defies definition--it's so much more than just a laundry room--featuring a washer/dryer, built in oven, laundry sink, space for a refrigerator and loads of cabinet/counter space. Upstairs, besides the four bedrooms you'll also find an extra room that would make a great home office or playroom. Downstairs is a clean and dry sub basement with plenty of room for storage and a work area. Close to shopping and 3 houses to Carousel Park, this freshly painted home with lots of new carpet is just waiting for you. Great house, great price! See it today!
Property Specifics
| Single Family | |
| — | |
| — | |
| 1973 | |
| Partial | |
| — | |
| No | |
| 0.24 |
| Cook | |
| Ivy Hill East | |
| 0 / Not Applicable | |
| None | |
| Lake Michigan | |
| Public Sewer | |
| 09887463 | |
| 03161110320000 |
Nearby Schools
| NAME: | DISTRICT: | DISTANCE: | |
|---|---|---|---|
|
Grade School
Dwight D Eisenhower Elementary S |
23 | — | |
|
High School
Wheeling High School |
214 | Not in DB | |
|
Alternate Elementary School
Macarthur Middle School |
— | Not in DB | |
Property History
| DATE: | EVENT: | PRICE: | SOURCE: |
|---|---|---|---|
| 27 Apr, 2018 | Sold | $371,000 | MRED MLS |
| 20 Mar, 2018 | Under contract | $375,000 | MRED MLS |
| 17 Mar, 2018 | Listed for sale | $375,000 | MRED MLS |
Room Specifics
Total Bedrooms: 4
Bedrooms Above Ground: 4
Bedrooms Below Ground: 0
Dimensions: —
Floor Type: Carpet
Dimensions: —
Floor Type: Carpet
Dimensions: —
Floor Type: Carpet
Full Bathrooms: 3
Bathroom Amenities: Double Sink
Bathroom in Basement: 0
Rooms: Office,Other Room
Basement Description: Unfinished,Sub-Basement
Other Specifics
| 2 | |
| Concrete Perimeter | |
| — | |
| — | |
| — | |
| 158X82X116X80 | |
| — | |
| Full | |
| — | |
| Range, Microwave, Dishwasher, Refrigerator, Washer, Dryer, Disposal | |
| Not in DB | |
| Sidewalks, Street Lights, Street Paved | |
| — | |
| — | |
| Wood Burning |
Tax History
| Year | Property Taxes |
|---|---|
| 2018 | $8,562 |
Contact Agent
Nearby Similar Homes
Nearby Sold Comparables
Contact Agent
Listing Provided By
Baird & Warner











