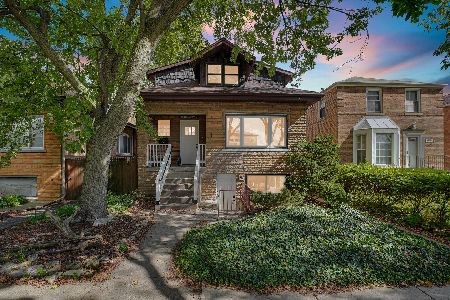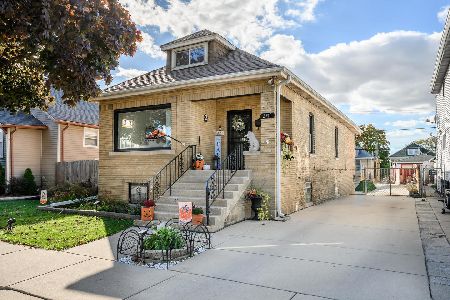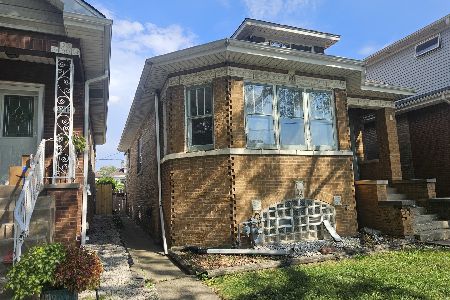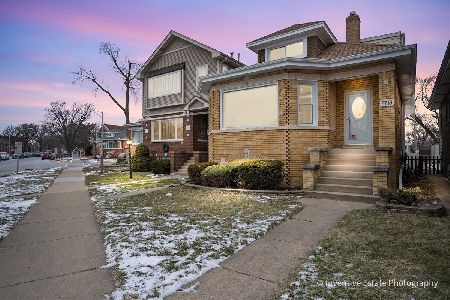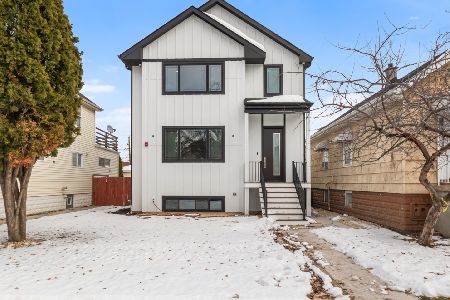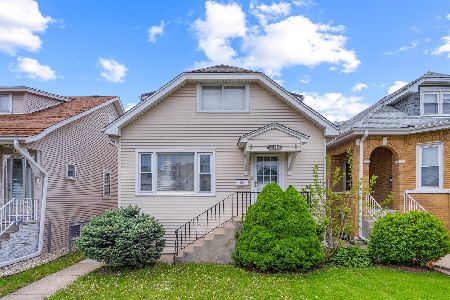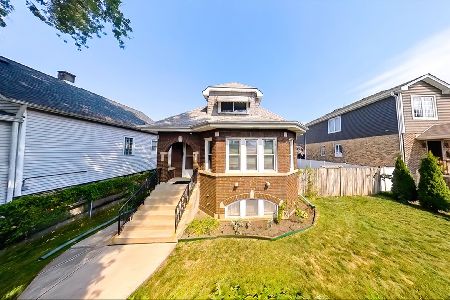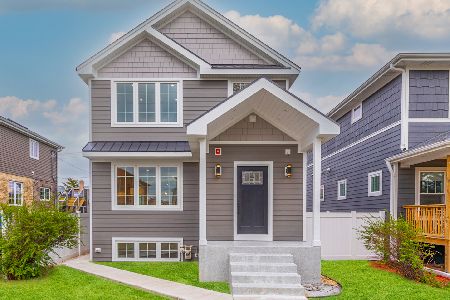2611 75th Avenue, Elmwood Park, Illinois 60707
$685,000
|
Sold
|
|
| Status: | Closed |
| Sqft: | 2,800 |
| Cost/Sqft: | $250 |
| Beds: | 4 |
| Baths: | 4 |
| Year Built: | 1924 |
| Property Taxes: | $11,035 |
| Days On Market: | 580 |
| Lot Size: | 0,00 |
Description
Welcome to this exquisite fully remodeled 2-story home, nestled on an extended double lot in the heart of Elmwood Park. This stunning property boasts a spacious 2-car garage with 9-foot doors, accommodating large vehicles, and a beautifully paved driveway for additional parking. The expansive rooftop deck offers picturesque views and is perfect for outdoor entertaining. Step inside to discover an open and inviting layout with 9-foot ceilings, large windows, and abundant natural light throughout. The living room features a cozy fireplace, seamlessly flowing into the dining room, creating an ideal space for gatherings. The chef-inspired kitchen showcases elegant white quartz countertops, a large seating island, and high-end stainless steel appliances. The main floor offers versatility with a bedroom/office space and a full bathroom, while the second floor hosts the primary suite with a private balcony and walk-in closet. The luxurious primary bathroom boasts a steam shower, sauna, high-end MicroSilk jet tub, bidet, double sink, heated floors, and a skylight, providing a spa-like retreat. Two additional spacious bedrooms and a convenient second-floor laundry room complete the upper level. The fully finished lookout basement features a wet bar, expansive family room, heated floors, full bathroom, and large storage area, offering ample space for relaxation and entertainment. This remarkable home also includes a fully fenced backyard, sprinkler system, security system, and surround sound system. Just a short walk from downtown Elmwood Park, library, pool, and Metra station, this extraordinary residence promises modern comfort, style, and convenience.
Property Specifics
| Single Family | |
| — | |
| — | |
| 1924 | |
| — | |
| — | |
| No | |
| — |
| Cook | |
| — | |
| 0 / Not Applicable | |
| — | |
| — | |
| — | |
| 12090869 | |
| 12254100140000 |
Nearby Schools
| NAME: | DISTRICT: | DISTANCE: | |
|---|---|---|---|
|
Grade School
John Mills Elementary School |
401 | — | |
|
Middle School
Elm Middle School |
401 | Not in DB | |
|
High School
Elmwood Park High School |
401 | Not in DB | |
Property History
| DATE: | EVENT: | PRICE: | SOURCE: |
|---|---|---|---|
| 11 Mar, 2016 | Sold | $155,000 | MRED MLS |
| 18 Jan, 2016 | Under contract | $139,900 | MRED MLS |
| 13 Jan, 2016 | Listed for sale | $139,900 | MRED MLS |
| 15 Aug, 2024 | Sold | $685,000 | MRED MLS |
| 15 Jul, 2024 | Under contract | $699,900 | MRED MLS |
| 21 Jun, 2024 | Listed for sale | $699,900 | MRED MLS |
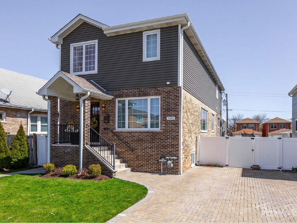
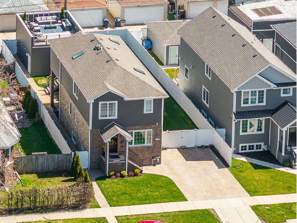
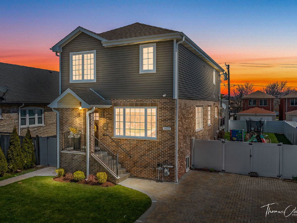
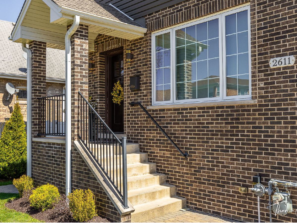
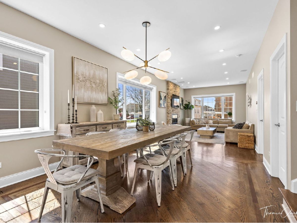
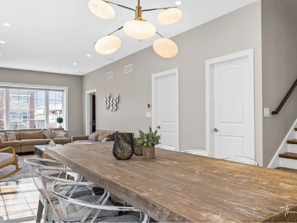
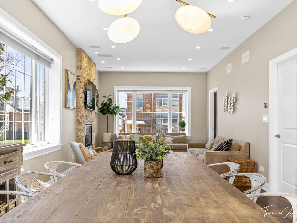
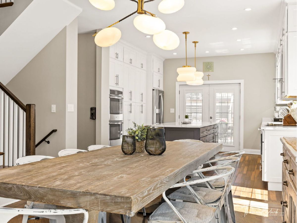
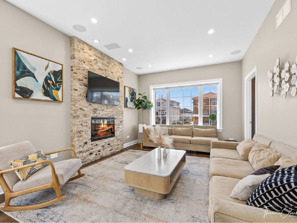
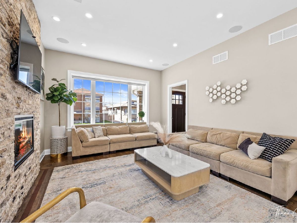
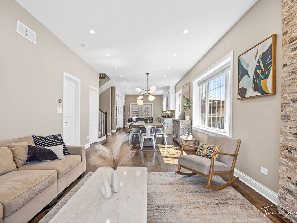
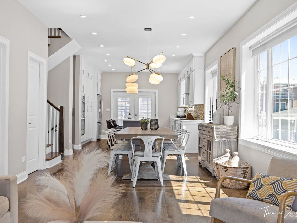
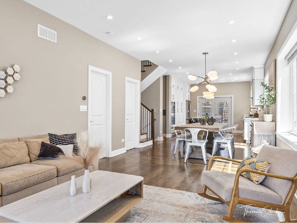
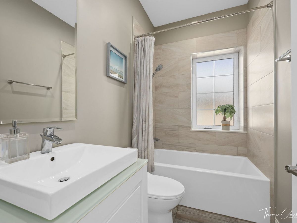
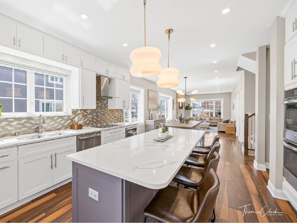
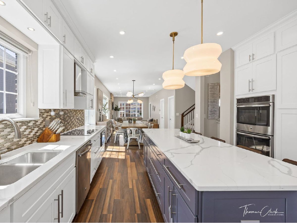
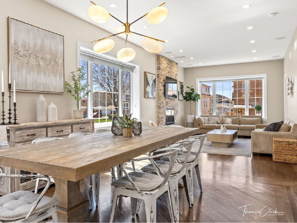
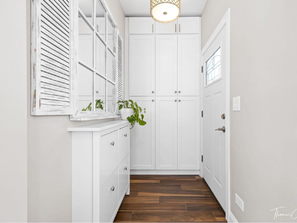
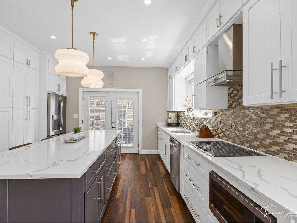
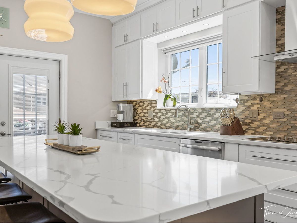
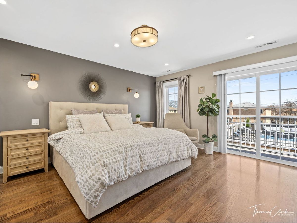
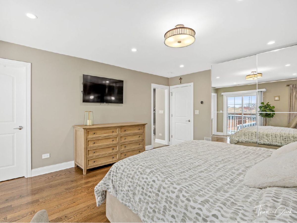
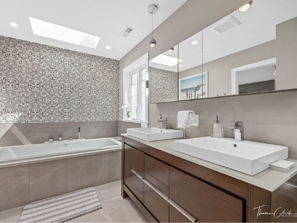
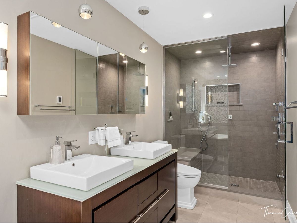
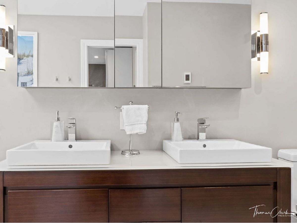
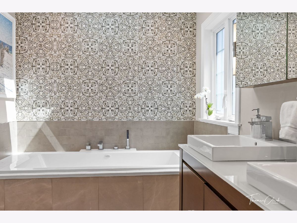
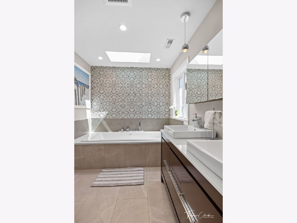
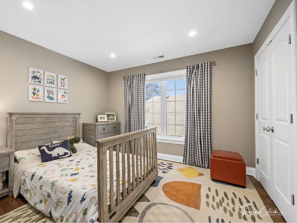
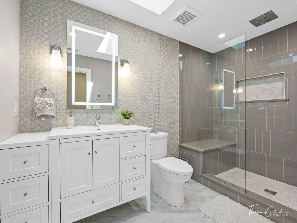
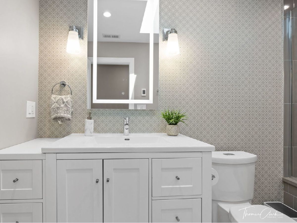
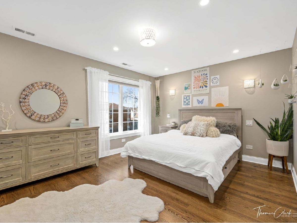
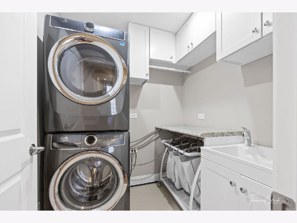
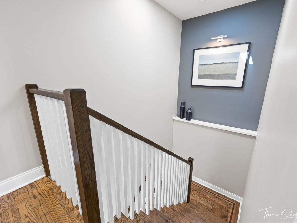
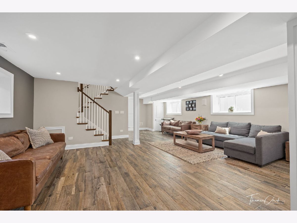
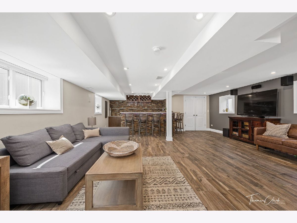
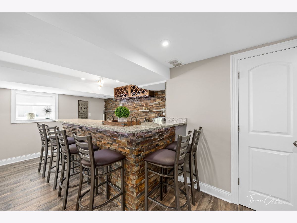
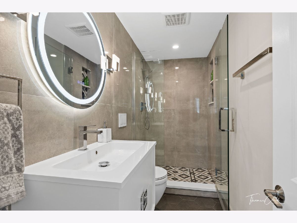
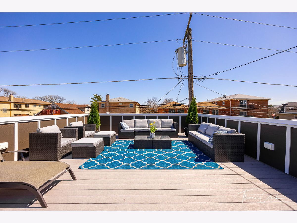
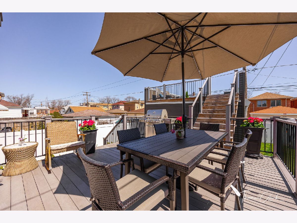
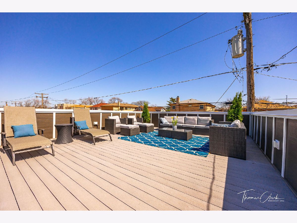
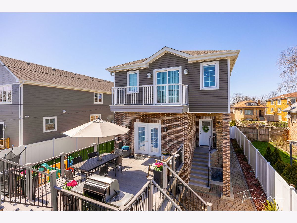
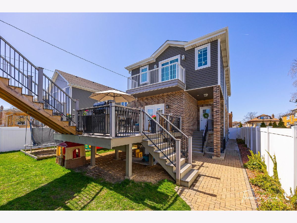
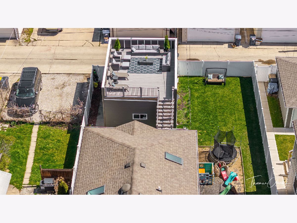
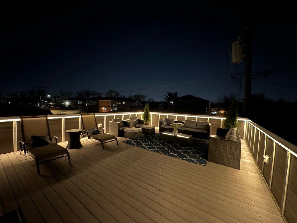
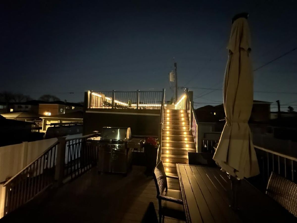
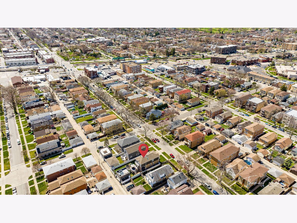
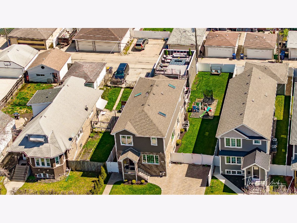
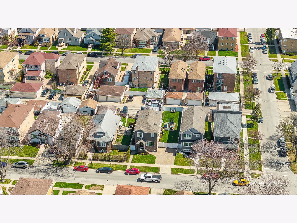
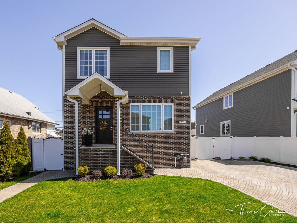
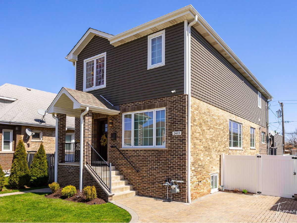
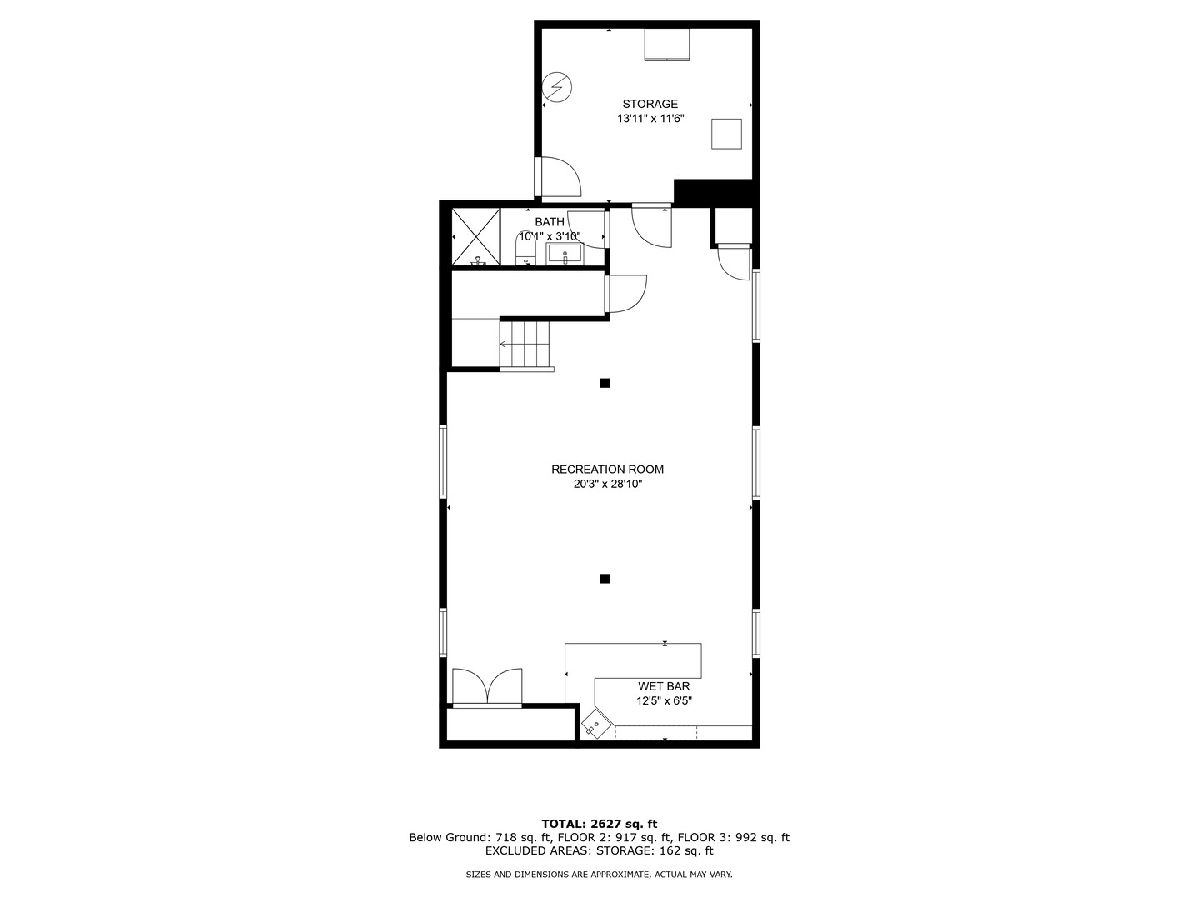
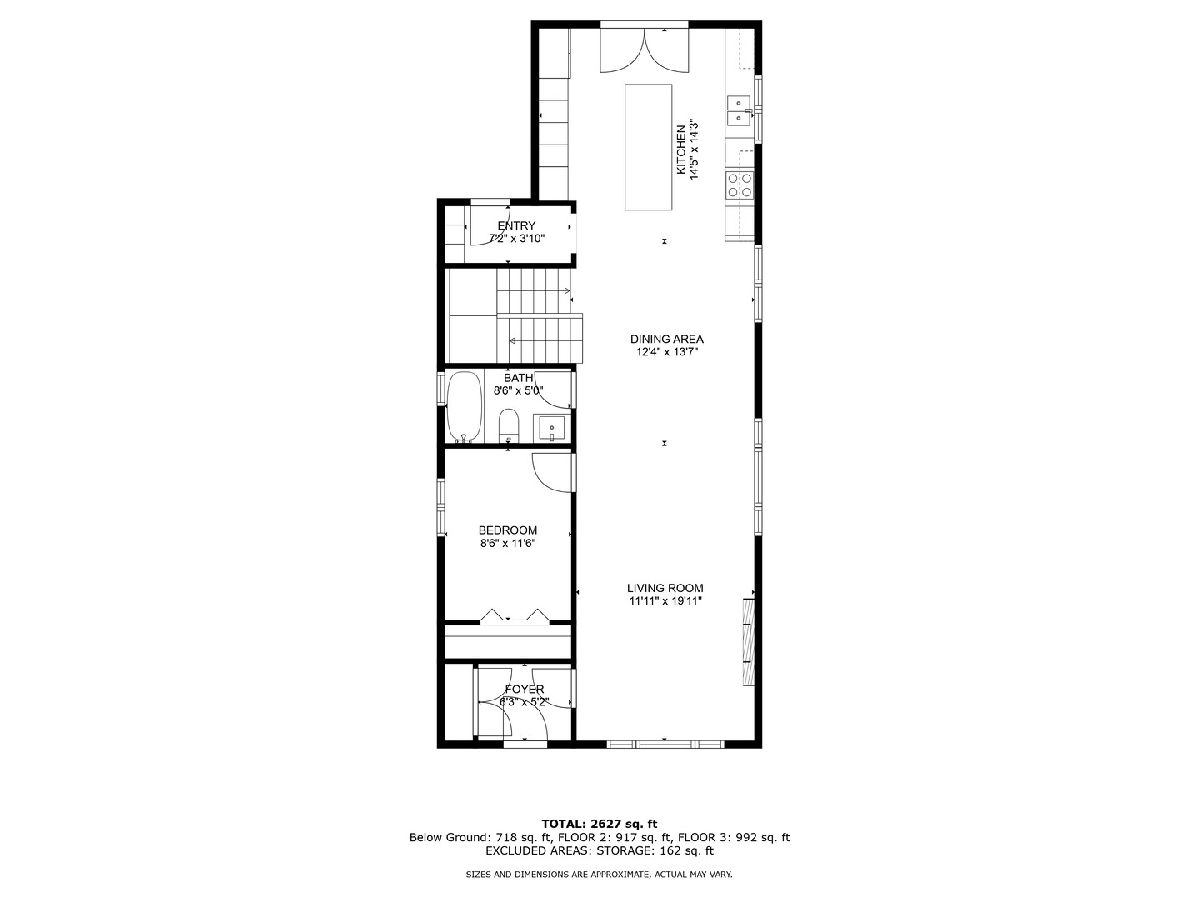
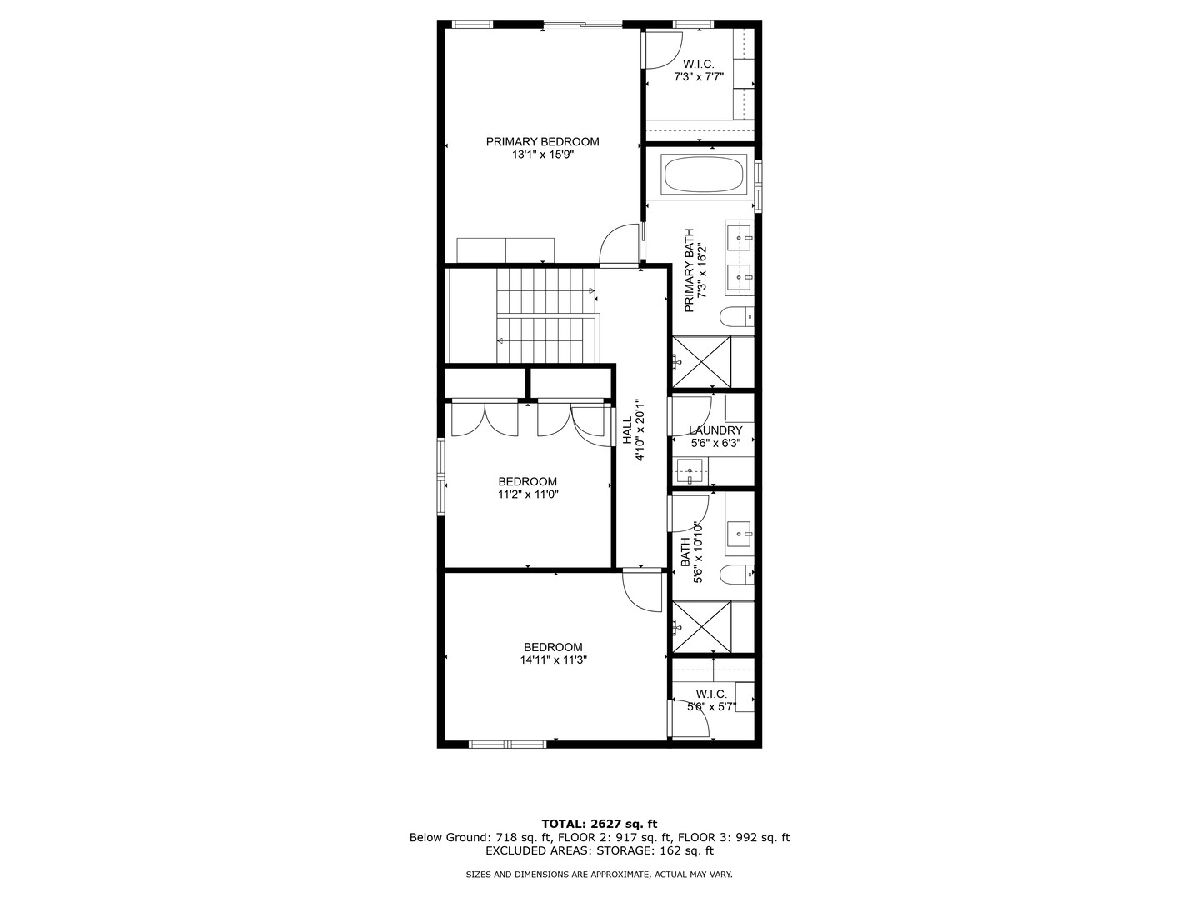
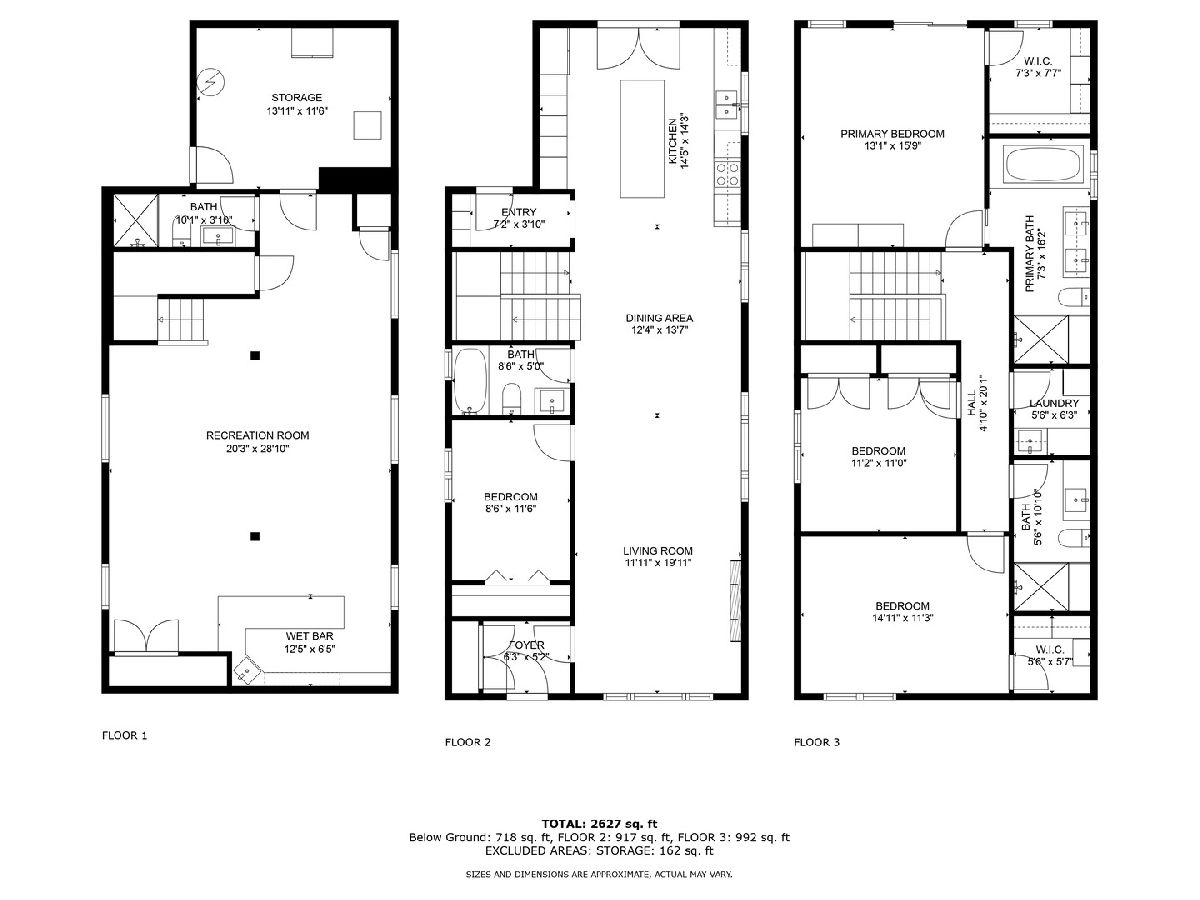
Room Specifics
Total Bedrooms: 4
Bedrooms Above Ground: 4
Bedrooms Below Ground: 0
Dimensions: —
Floor Type: —
Dimensions: —
Floor Type: —
Dimensions: —
Floor Type: —
Full Bathrooms: 4
Bathroom Amenities: Whirlpool,Separate Shower,Steam Shower,Double Sink,Bidet,Full Body Spray Shower,Soaking Tub
Bathroom in Basement: 1
Rooms: —
Basement Description: Finished,Lookout,Storage Space
Other Specifics
| 2 | |
| — | |
| Brick | |
| — | |
| — | |
| 50 X 125 | |
| Unfinished | |
| — | |
| — | |
| — | |
| Not in DB | |
| — | |
| — | |
| — | |
| — |
Tax History
| Year | Property Taxes |
|---|---|
| 2016 | $1,271 |
| 2024 | $11,035 |
Contact Agent
Nearby Similar Homes
Nearby Sold Comparables
Contact Agent
Listing Provided By
Homesmart Connect LLC

