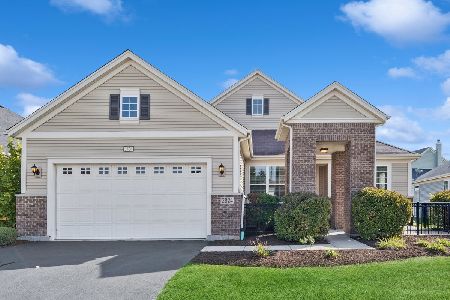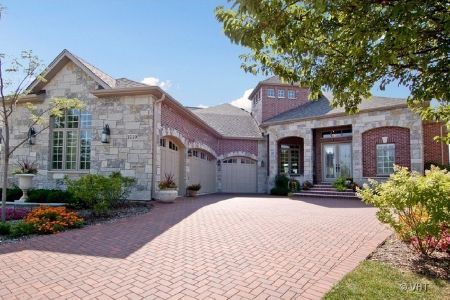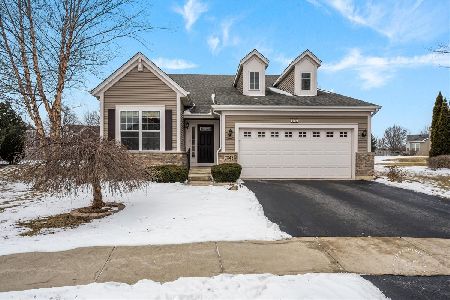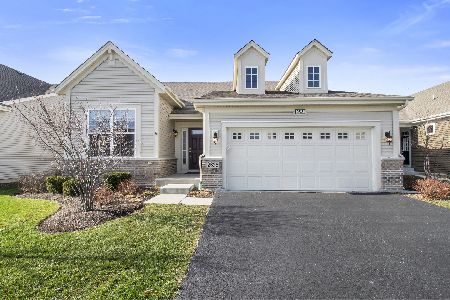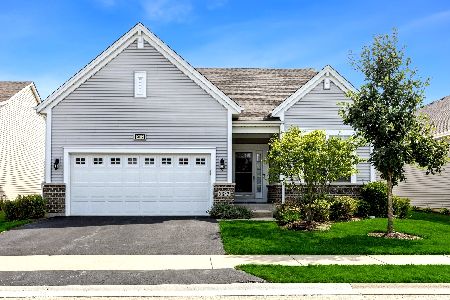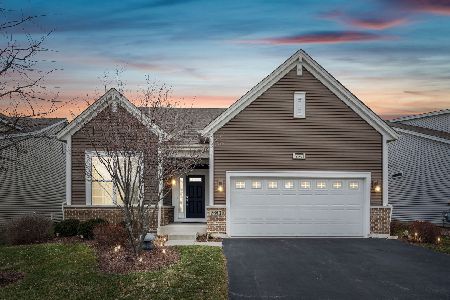2611 Cranbrook Street, Naperville, Illinois 60564
$400,000
|
Sold
|
|
| Status: | Closed |
| Sqft: | 2,046 |
| Cost/Sqft: | $195 |
| Beds: | 2 |
| Baths: | 2 |
| Year Built: | 2016 |
| Property Taxes: | $5,136 |
| Days On Market: | 3066 |
| Lot Size: | 0,00 |
Description
TERRIFIC BUY. BELOW RECONSTRUCTION PRICE. Upgrades galore in this almost new (2016) Fairmont open concept ranch. Quiet interior location. Rare 3 car tandem garage w/ epoxy floor & custom storage system. Designer decor w/ luxury vinyl plank flooring, wide moldings & the entire interior repainted in the latest colors. Spacious volume ceiling Great Room w/ fireplace. Kitchen features upgraded cabinetry, silestone countertops, painted glass backsplash & top of the line grey appliances. Some additional after construction improvements:upgraded grey carpet in bedrooms, frameless shower doors in luxury Master Bath, custom closet organizers in all closets, all light fixtures replaced, custom top down/bottom up shades, Screened porch w/ fan ($4,000), additional landscaping ($6,000), paver patio ($1,400) & custom leaded front door & transom ($1,800). Carillon Club active adult 55+ gated community w/ club house, pools, tennis & 3 hole golf course Welcome home!
Property Specifics
| Single Family | |
| — | |
| — | |
| 2016 | |
| None | |
| FAIRMONT | |
| No | |
| — |
| Will | |
| Carillon Club | |
| 196 / Monthly | |
| Clubhouse,Exercise Facilities,Pool,Lawn Care,Snow Removal | |
| Lake Michigan | |
| Public Sewer | |
| 09771576 | |
| 0701043100700000 |
Property History
| DATE: | EVENT: | PRICE: | SOURCE: |
|---|---|---|---|
| 8 Jan, 2018 | Sold | $400,000 | MRED MLS |
| 5 Dec, 2017 | Under contract | $399,900 | MRED MLS |
| — | Last price change | $405,000 | MRED MLS |
| 6 Oct, 2017 | Listed for sale | $410,000 | MRED MLS |
Room Specifics
Total Bedrooms: 2
Bedrooms Above Ground: 2
Bedrooms Below Ground: 0
Dimensions: —
Floor Type: Carpet
Full Bathrooms: 2
Bathroom Amenities: Double Sink
Bathroom in Basement: 0
Rooms: Eating Area,Sun Room
Basement Description: None
Other Specifics
| 3 | |
| Concrete Perimeter | |
| Asphalt | |
| Porch Screened, Brick Paver Patio | |
| — | |
| 54 X 119 | |
| — | |
| Full | |
| Vaulted/Cathedral Ceilings, First Floor Bedroom, First Floor Laundry, First Floor Full Bath | |
| Range, Microwave, Dishwasher, Refrigerator, Washer, Dryer, Disposal | |
| Not in DB | |
| Clubhouse, Pool, Tennis Courts, Street Paved | |
| — | |
| — | |
| Gas Log |
Tax History
| Year | Property Taxes |
|---|---|
| 2018 | $5,136 |
Contact Agent
Nearby Similar Homes
Nearby Sold Comparables
Contact Agent
Listing Provided By
john greene, Realtor


