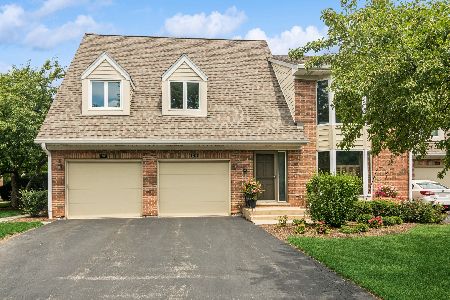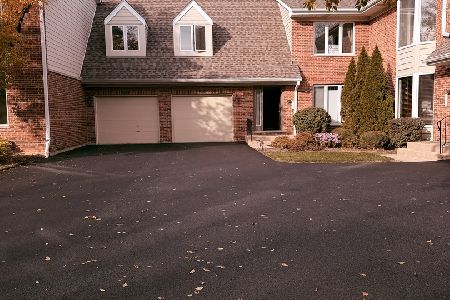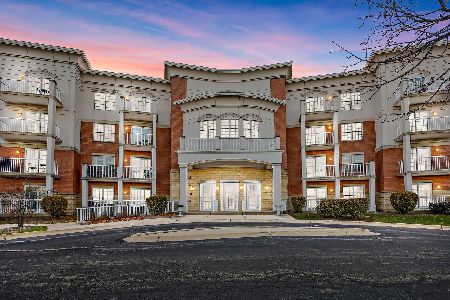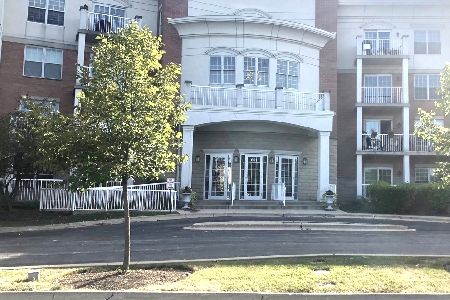2611 Garden Walk Drive, Arlington Heights, Illinois 60004
$300,000
|
Sold
|
|
| Status: | Closed |
| Sqft: | 1,542 |
| Cost/Sqft: | $191 |
| Beds: | 2 |
| Baths: | 2 |
| Year Built: | 1966 |
| Property Taxes: | $7,096 |
| Days On Market: | 1759 |
| Lot Size: | 0,00 |
Description
Sharp trilevel floorplan flooded with natural light. Stunning 2019 full kitchen remodel with custom cabinetry, granite counters, Samsung appliances, glass backsplash, peninsula and exposed brick wall. Updated powder room. Full bath with updated vanity. Gorgeous three-sided fireplace situated between living room and dining room. Master with two closets! Den attached to spare bedroom currently utilized as an office. Refinished hardwood floors throughout! Storage spaces galore. Partially finished basement plus crawl. Spacious private patio accessed from kitchen. Nearby access to subdivision pool, tennis courts, and stocked pond for fishing. Please note window in full bath as-is.
Property Specifics
| Condos/Townhomes | |
| 3 | |
| — | |
| 1966 | |
| Partial | |
| SPLIT LEVEL | |
| No | |
| — |
| Cook | |
| Regent Park | |
| 163 / Monthly | |
| Parking,Pool,Lawn Care,Snow Removal | |
| Lake Michigan | |
| Public Sewer | |
| 10997314 | |
| 03284060730000 |
Nearby Schools
| NAME: | DISTRICT: | DISTANCE: | |
|---|---|---|---|
|
Grade School
Dryden Elementary School |
25 | — | |
|
Middle School
South Middle School |
25 | Not in DB | |
|
High School
Prospect High School |
214 | Not in DB | |
Property History
| DATE: | EVENT: | PRICE: | SOURCE: |
|---|---|---|---|
| 11 Sep, 2012 | Sold | $175,000 | MRED MLS |
| 14 May, 2012 | Under contract | $175,000 | MRED MLS |
| — | Last price change | $189,900 | MRED MLS |
| 1 Nov, 2011 | Listed for sale | $189,900 | MRED MLS |
| 13 Dec, 2018 | Sold | $230,000 | MRED MLS |
| 2 Nov, 2018 | Under contract | $239,900 | MRED MLS |
| — | Last price change | $250,000 | MRED MLS |
| 25 Jul, 2018 | Listed for sale | $258,000 | MRED MLS |
| 9 Jun, 2021 | Sold | $300,000 | MRED MLS |
| 1 Apr, 2021 | Under contract | $295,000 | MRED MLS |
| 31 Mar, 2021 | Listed for sale | $295,000 | MRED MLS |
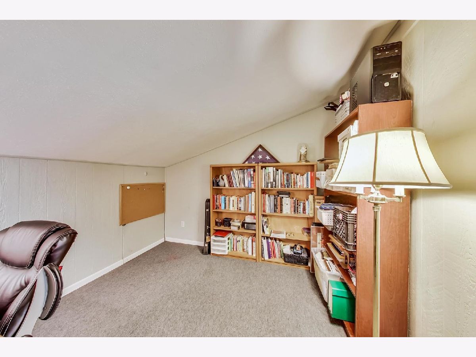
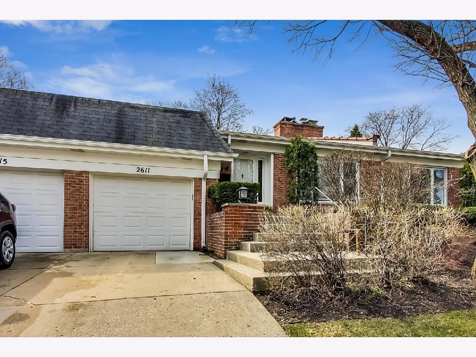
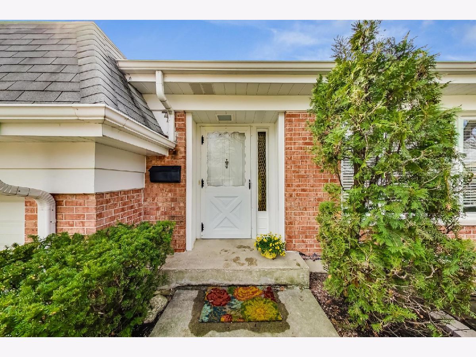
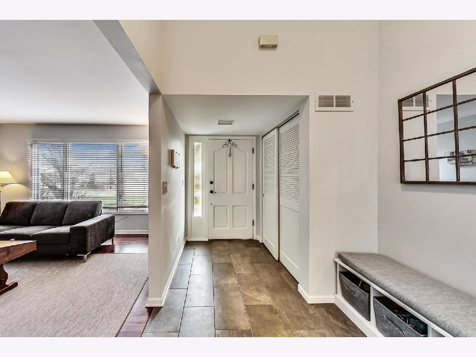
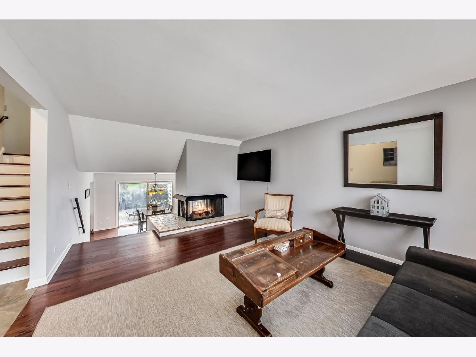
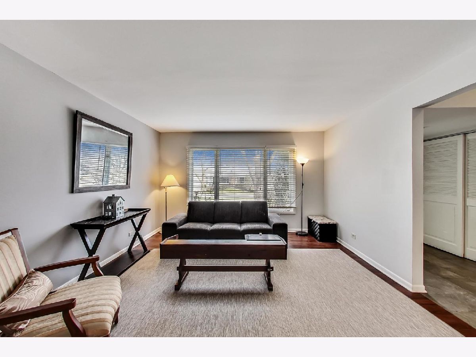
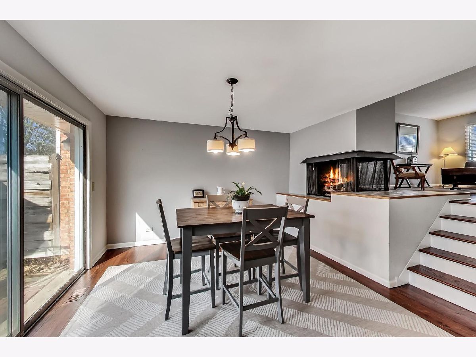
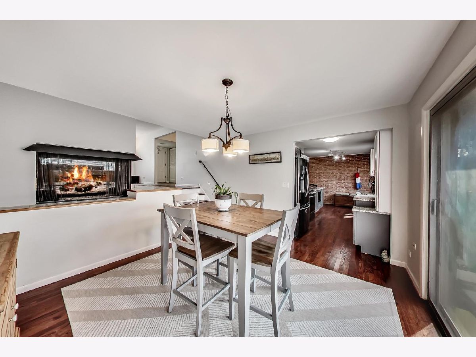
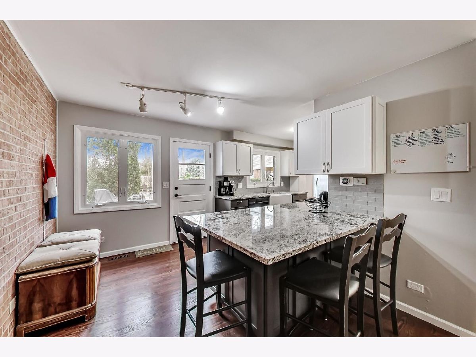
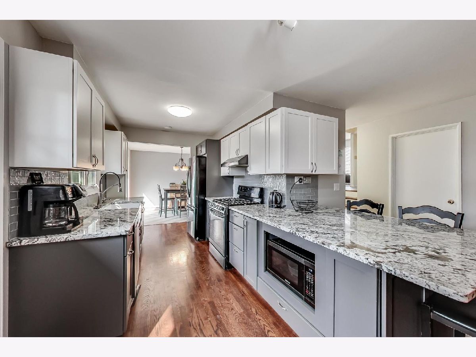
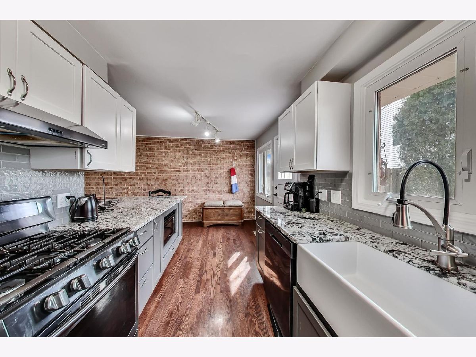
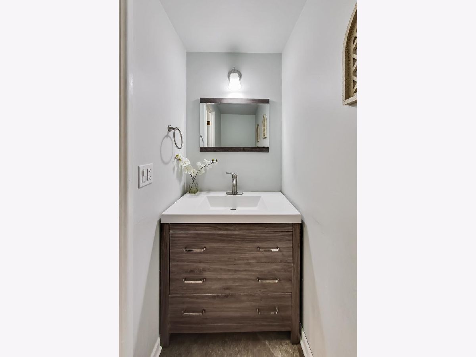
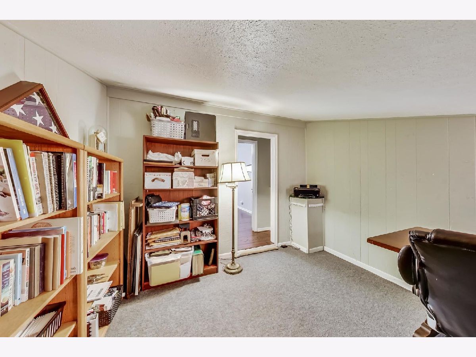
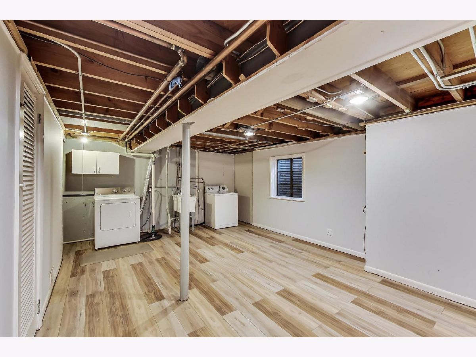
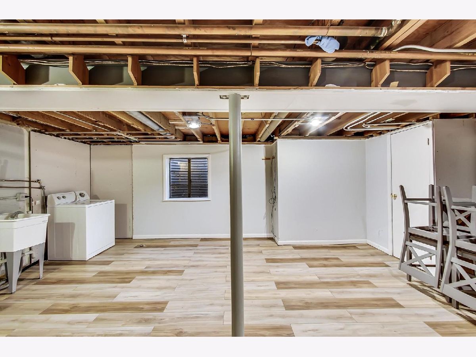
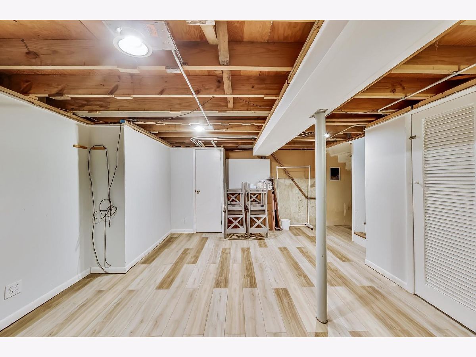
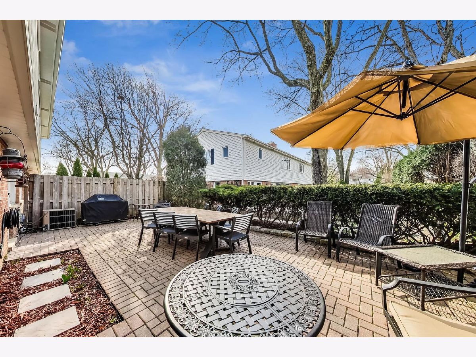
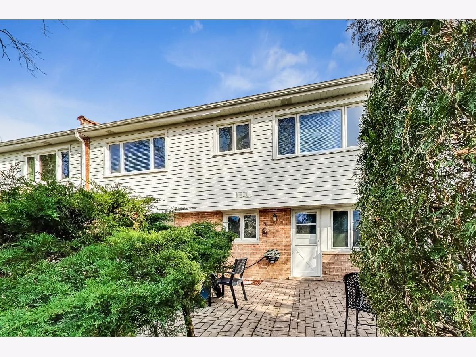
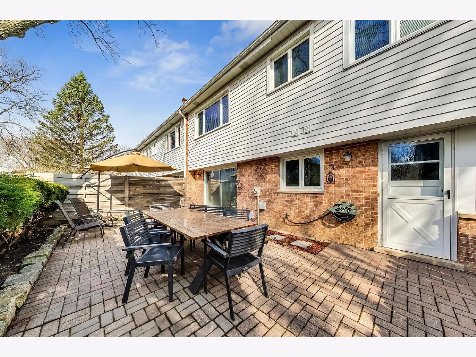
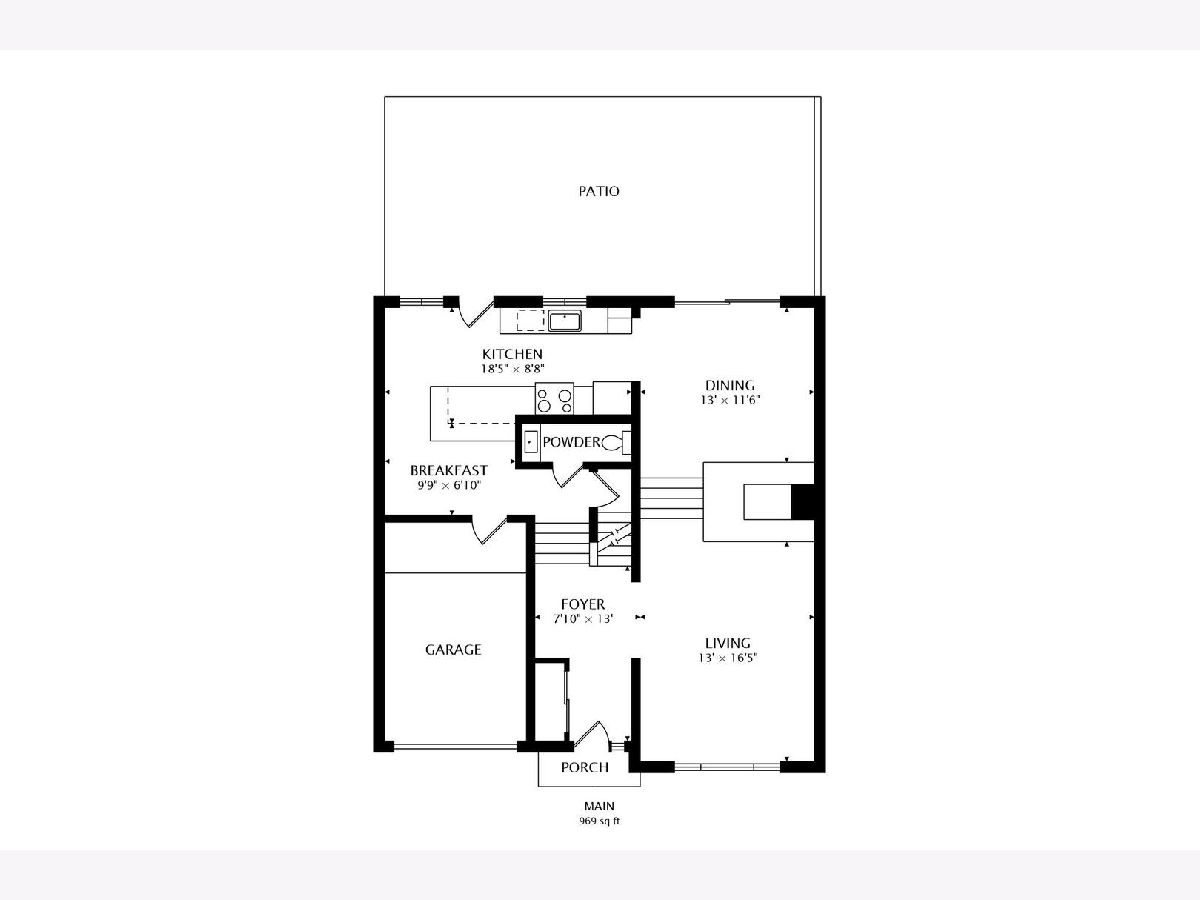
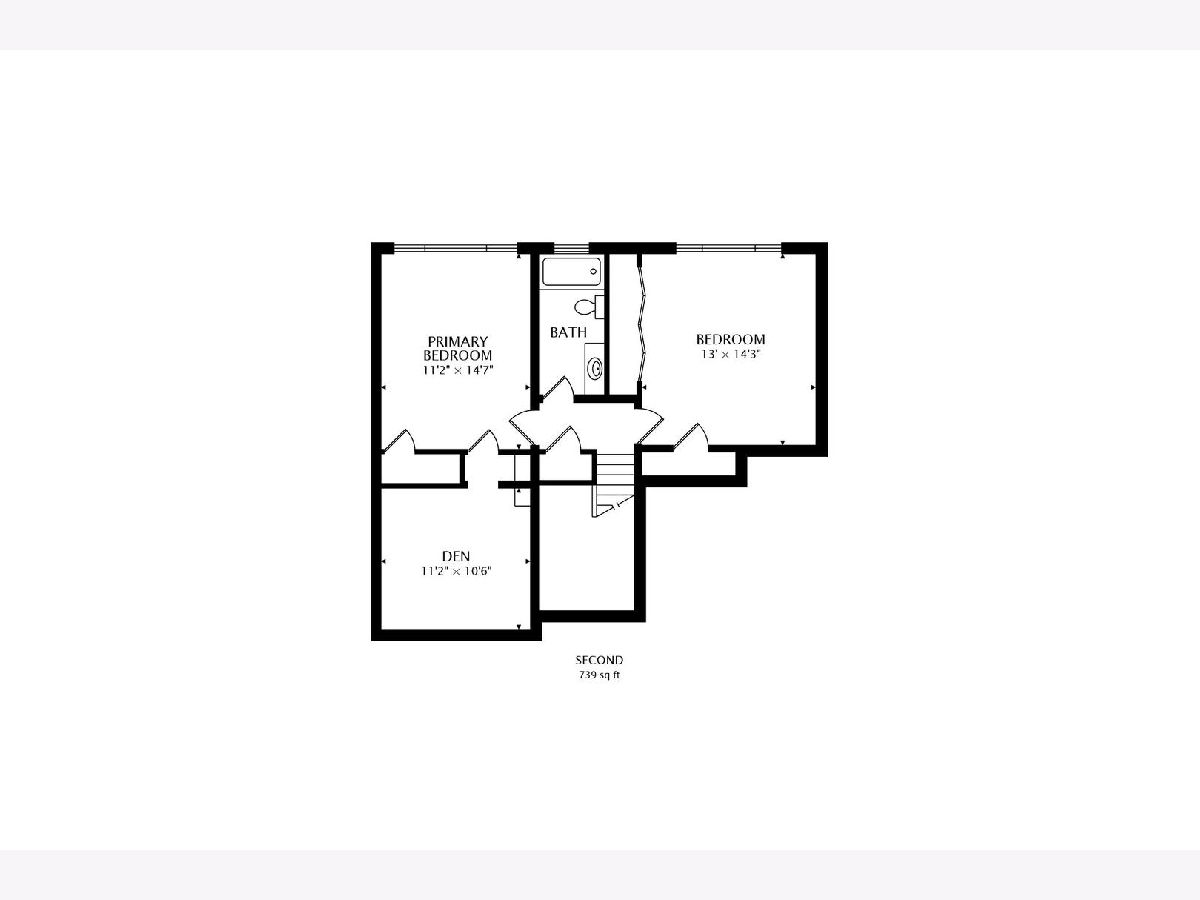
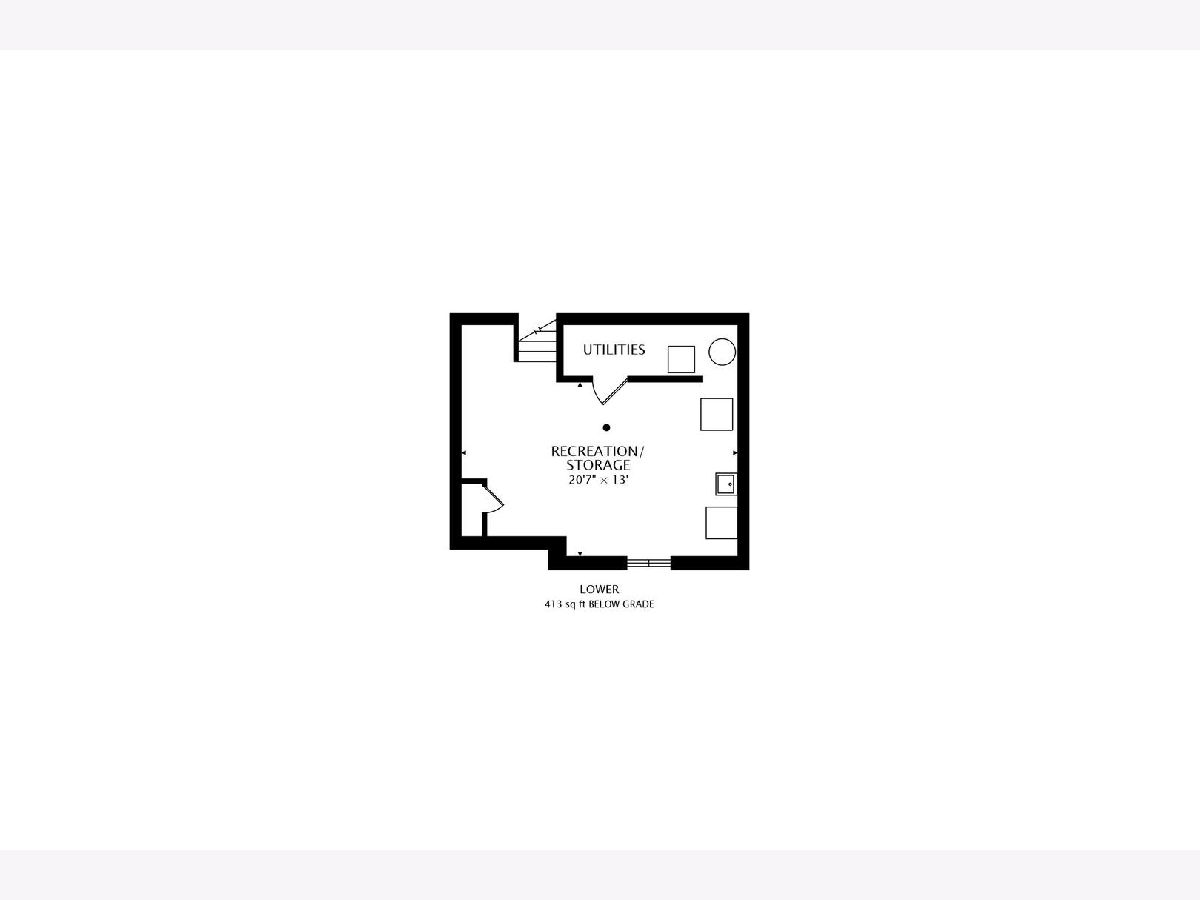
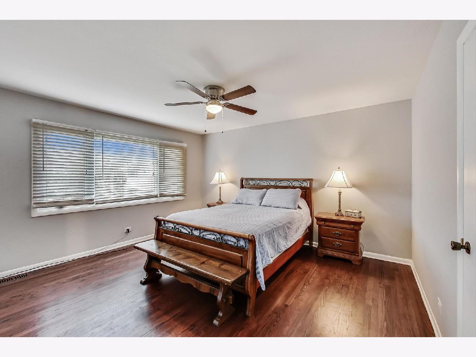
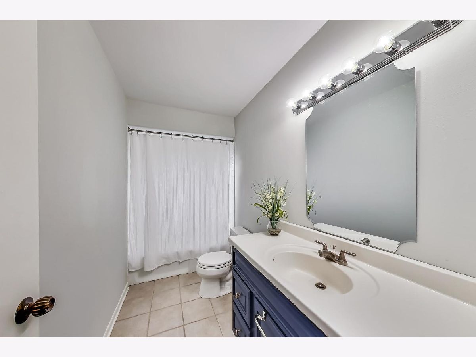
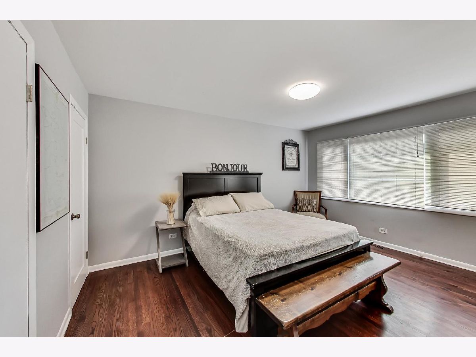
Room Specifics
Total Bedrooms: 2
Bedrooms Above Ground: 2
Bedrooms Below Ground: 0
Dimensions: —
Floor Type: Hardwood
Full Bathrooms: 2
Bathroom Amenities: —
Bathroom in Basement: 1
Rooms: Eating Area,Bonus Room,Foyer,Recreation Room
Basement Description: Partially Finished,Crawl
Other Specifics
| 1 | |
| — | |
| Concrete | |
| Patio | |
| Landscaped,Wooded | |
| 33 X 90 | |
| — | |
| None | |
| Vaulted/Cathedral Ceilings, Hardwood Floors, Storage, Walk-In Closet(s), Some Wood Floors, Granite Counters, Separate Dining Room | |
| Range, Microwave, Dishwasher, Washer, Dryer, Disposal | |
| Not in DB | |
| — | |
| — | |
| Park, Pool, Tennis Court(s) | |
| Double Sided, Gas Log |
Tax History
| Year | Property Taxes |
|---|---|
| 2012 | $4,990 |
| 2018 | $6,031 |
| 2021 | $7,096 |
Contact Agent
Nearby Similar Homes
Nearby Sold Comparables
Contact Agent
Listing Provided By
@properties

