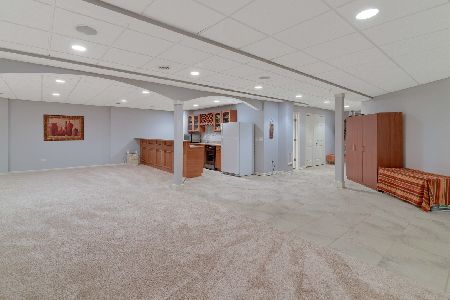2611 Rutland Road, Naperville, Illinois 60564
$465,000
|
Sold
|
|
| Status: | Closed |
| Sqft: | 3,037 |
| Cost/Sqft: | $158 |
| Beds: | 4 |
| Baths: | 4 |
| Year Built: | 1999 |
| Property Taxes: | $12,613 |
| Days On Market: | 2503 |
| Lot Size: | 0,26 |
Description
This is the one you have been waiting for!! Absolutely stunning move in ready home in highly desirable still water neighborhood!! Freshly painted with on-trend grey color. Hardwood floors throughout the first floor. Brand new carpet through the 2nd floor. Updated kitchen w/granite.Stainless Appliances. New double oven (2019), New A/C (2016), New Roof (2017),New Furnace (2018),New Water Heater (2015). Beautiful family room w/2-story brick fireplace, skylights and built-in bookcases.Bright finished basement has wet bar & full bath w/slate tile. Large private yard is fully fenced. 2.5 car garage. Near stores and forest preserve. Neuqua Valley H.S. Pool & clubhouse, too!
Property Specifics
| Single Family | |
| — | |
| — | |
| 1999 | |
| Full | |
| — | |
| No | |
| 0.26 |
| Will | |
| Stillwater | |
| 245 / Quarterly | |
| Clubhouse,Pool | |
| Public | |
| Public Sewer | |
| 10308697 | |
| 0701031090080000 |
Nearby Schools
| NAME: | DISTRICT: | DISTANCE: | |
|---|---|---|---|
|
Grade School
Welch Elementary School |
204 | — | |
|
Middle School
Scullen Middle School |
204 | Not in DB | |
|
High School
Neuqua Valley High School |
204 | Not in DB | |
Property History
| DATE: | EVENT: | PRICE: | SOURCE: |
|---|---|---|---|
| 9 Apr, 2010 | Sold | $465,000 | MRED MLS |
| 11 Jan, 2010 | Under contract | $499,900 | MRED MLS |
| 18 Dec, 2009 | Listed for sale | $499,900 | MRED MLS |
| 30 Apr, 2019 | Sold | $465,000 | MRED MLS |
| 28 Mar, 2019 | Under contract | $479,900 | MRED MLS |
| 13 Mar, 2019 | Listed for sale | $479,900 | MRED MLS |
Room Specifics
Total Bedrooms: 4
Bedrooms Above Ground: 4
Bedrooms Below Ground: 0
Dimensions: —
Floor Type: Hardwood
Dimensions: —
Floor Type: Hardwood
Dimensions: —
Floor Type: Carpet
Full Bathrooms: 4
Bathroom Amenities: —
Bathroom in Basement: 1
Rooms: Den,Recreation Room
Basement Description: Finished
Other Specifics
| 2 | |
| — | |
| Asphalt | |
| — | |
| — | |
| 75X150 | |
| — | |
| Full | |
| Skylight(s), Bar-Wet, Hardwood Floors, First Floor Laundry | |
| Double Oven, Microwave, Dishwasher, Refrigerator, Washer, Dryer | |
| Not in DB | |
| — | |
| — | |
| — | |
| — |
Tax History
| Year | Property Taxes |
|---|---|
| 2010 | $10,727 |
| 2019 | $12,613 |
Contact Agent
Nearby Similar Homes
Nearby Sold Comparables
Contact Agent
Listing Provided By
Prime Realty Associates Inc










