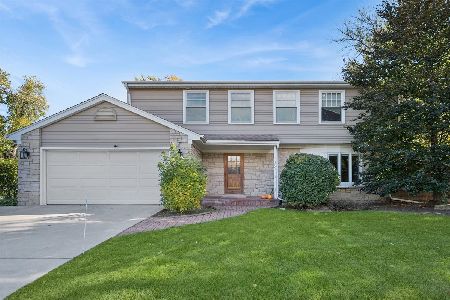2611 Woodland Drive, Northbrook, Illinois 60062
$2,685,000
|
Sold
|
|
| Status: | Closed |
| Sqft: | 4,662 |
| Cost/Sqft: | $597 |
| Beds: | 4 |
| Baths: | 5 |
| Year Built: | 2020 |
| Property Taxes: | $24,726 |
| Days On Market: | 1627 |
| Lot Size: | 0,46 |
Description
New, modern to the last detail, 2 story house in great Northbrook location. Very spacious but reasonable sq footage (lower taxes!) Beautiful finishes. Italian Scavolini kitchen with Miele and Wolf appliances. Italian Artelinea vanities with Fantini faucets Radiant heat in the kitchen, bathrooms with hydronic towel warmers, basement floors. Energy efficient spray foam insulation with triple pane windows. Roofed patio. Heated 3 car garage. Outdoor kitchen includes top of the line Hestan grill, refrigerator and gas oven. Heated pool (35x17) and spa has the option of individual temperature selection so the spa can be heated and used all year. Full house automatic generator along with 3 sump pumps will keep you protected during the severe weather. Located in award winning district 30 within walking distance to newly built Maple elementary school and GBN high school.
Property Specifics
| Single Family | |
| — | |
| — | |
| 2020 | |
| — | |
| — | |
| No | |
| 0.46 |
| Cook | |
| — | |
| 0 / Not Applicable | |
| — | |
| — | |
| — | |
| 11184143 | |
| 04163080040000 |
Nearby Schools
| NAME: | DISTRICT: | DISTANCE: | |
|---|---|---|---|
|
Grade School
Maple School |
30 | — | |
|
High School
Glenbrook North High School |
225 | Not in DB | |
Property History
| DATE: | EVENT: | PRICE: | SOURCE: |
|---|---|---|---|
| 21 Oct, 2016 | Sold | $465,000 | MRED MLS |
| 23 Aug, 2016 | Under contract | $465,000 | MRED MLS |
| — | Last price change | $515,000 | MRED MLS |
| 24 Mar, 2016 | Listed for sale | $575,000 | MRED MLS |
| 30 Jun, 2022 | Sold | $2,685,000 | MRED MLS |
| 22 Apr, 2022 | Under contract | $2,785,000 | MRED MLS |
| 9 Aug, 2021 | Listed for sale | $2,785,000 | MRED MLS |
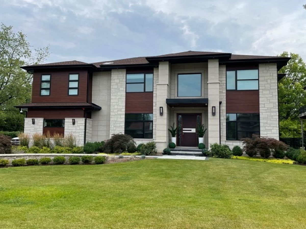
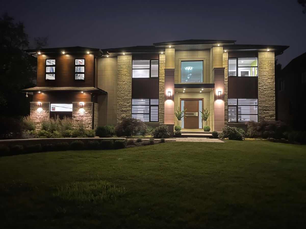
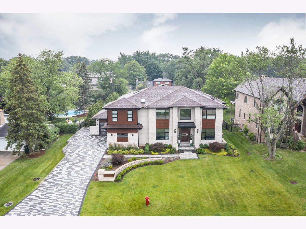
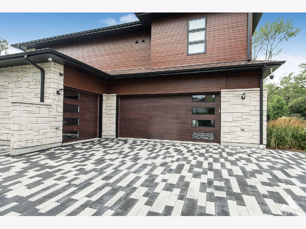
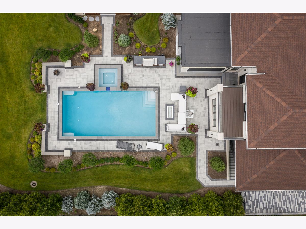
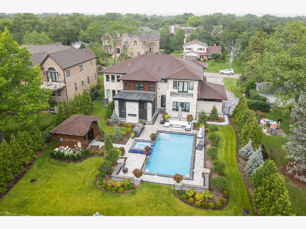
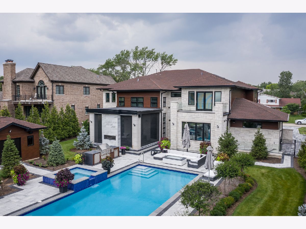
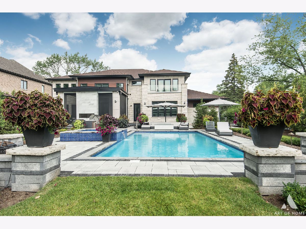
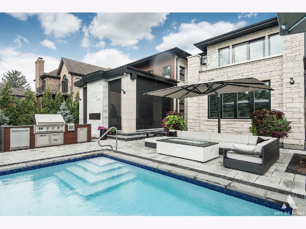
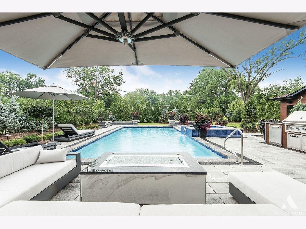
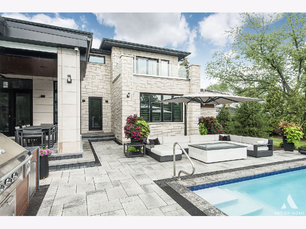
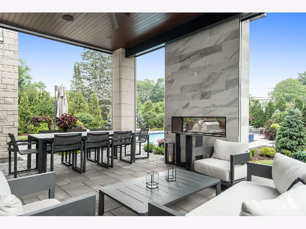
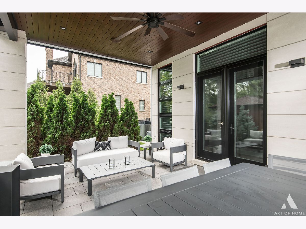
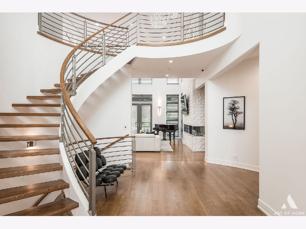
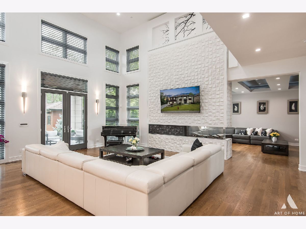
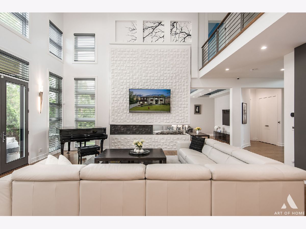
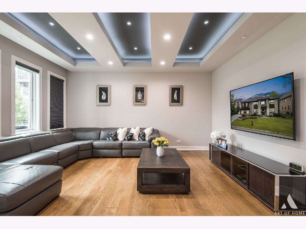
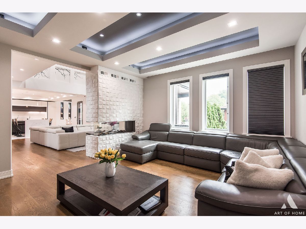
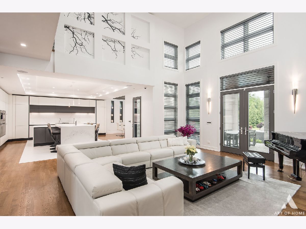
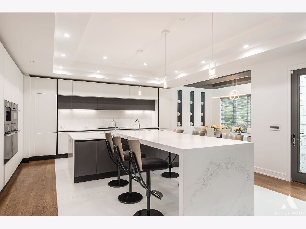
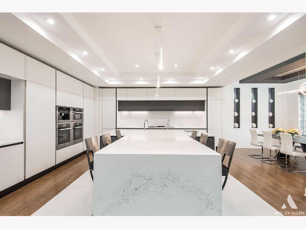
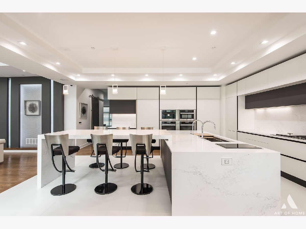
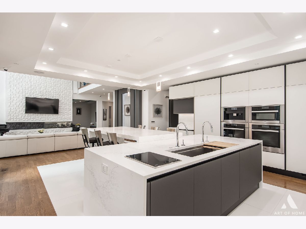
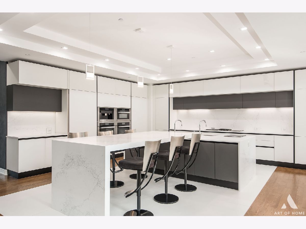
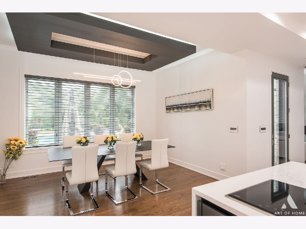
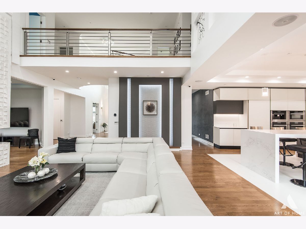
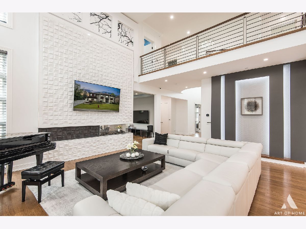
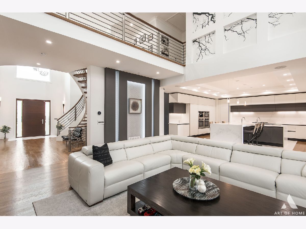
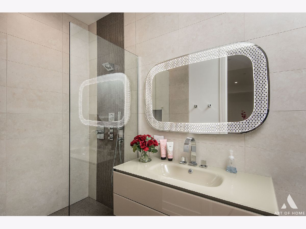
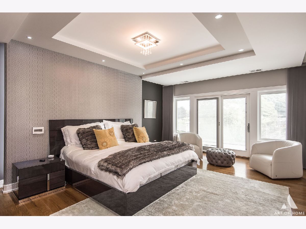
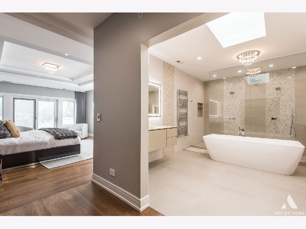
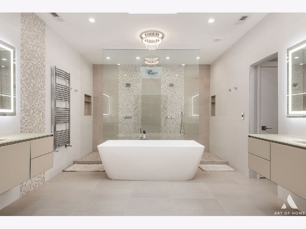
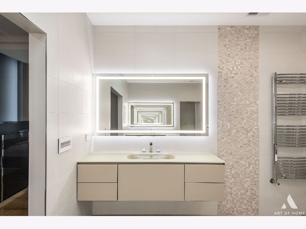
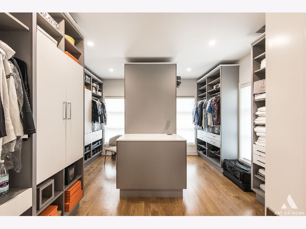
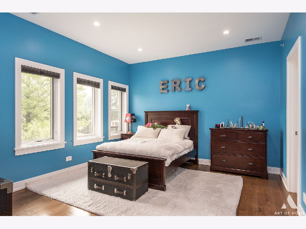
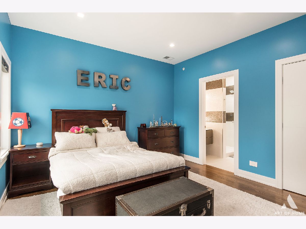
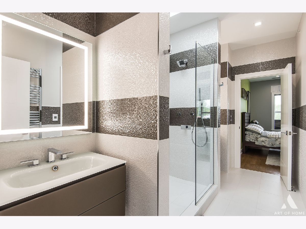
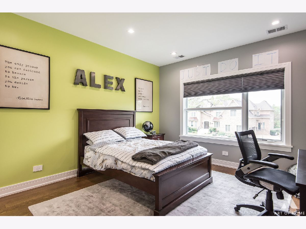
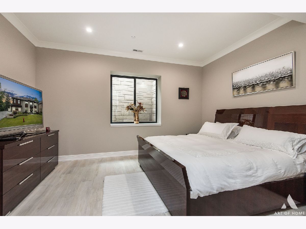
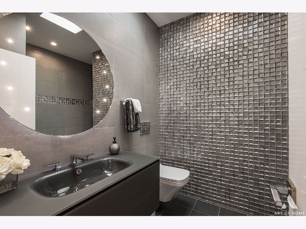
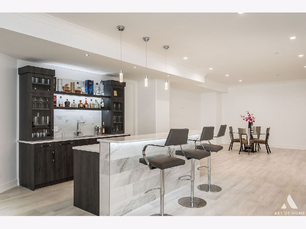
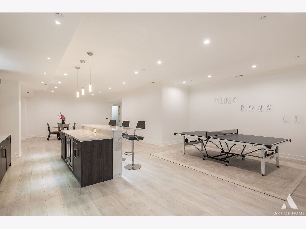
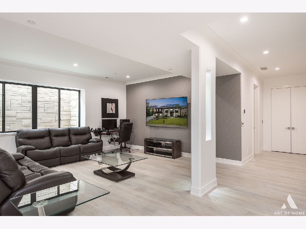
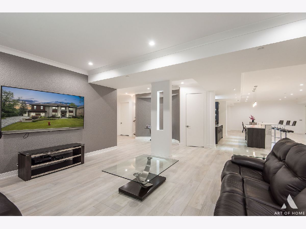
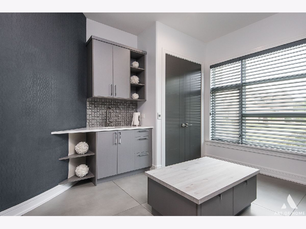
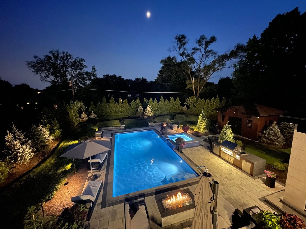
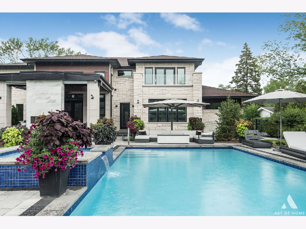
Room Specifics
Total Bedrooms: 5
Bedrooms Above Ground: 4
Bedrooms Below Ground: 1
Dimensions: —
Floor Type: —
Dimensions: —
Floor Type: —
Dimensions: —
Floor Type: —
Dimensions: —
Floor Type: —
Full Bathrooms: 5
Bathroom Amenities: Separate Shower
Bathroom in Basement: 1
Rooms: —
Basement Description: Finished,Exterior Access,Rec/Family Area,Sleeping Area,Storage Space
Other Specifics
| 3 | |
| — | |
| — | |
| — | |
| — | |
| 0.459 | |
| — | |
| — | |
| — | |
| — | |
| Not in DB | |
| — | |
| — | |
| — | |
| — |
Tax History
| Year | Property Taxes |
|---|---|
| 2016 | $10,907 |
| 2022 | $24,726 |
Contact Agent
Nearby Similar Homes
Nearby Sold Comparables
Contact Agent
Listing Provided By
United Real Estate Elite


