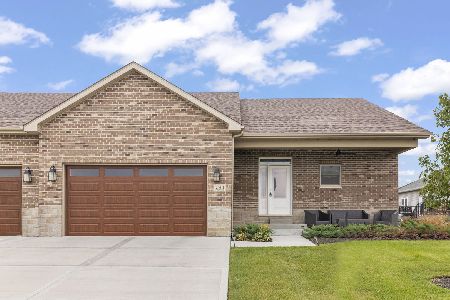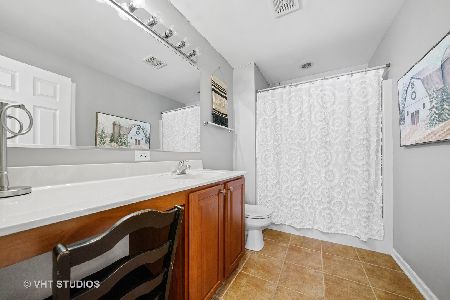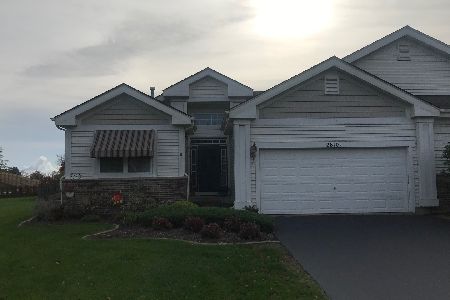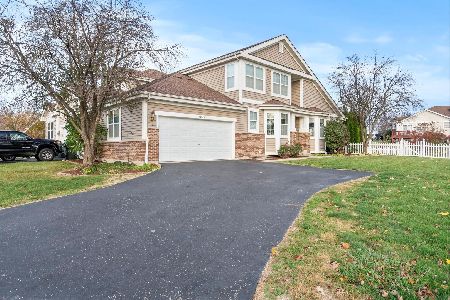26111 Timber Ridge Drive, Channahon, Illinois 60410
$306,000
|
Sold
|
|
| Status: | Closed |
| Sqft: | 1,667 |
| Cost/Sqft: | $180 |
| Beds: | 2 |
| Baths: | 2 |
| Year Built: | 2006 |
| Property Taxes: | $5,673 |
| Days On Market: | 1044 |
| Lot Size: | 0,00 |
Description
MULTIPLE OFFERS RECEIVED. ALL BEST OFFERS DUE BY 12:00PM ON THURSDAY, 03/16/2023. Gorgeous Channahon true RANCH Duplex with FULL FINISHED BASEMENT and FULLY FENCED YARD. NO HOA FEES. 3 bedrooms and 2 FULL BATHS plus TWO OFFICES (2 bedrooms and office upstairs, 1 full bedroom and office downstairs) and private entrance make this duplex feel just like a detached single family. This sunlit, spacious home is move-in-ready with new flooring in the foyer, office, bedrooms and main upstairs living area. Kitchen has been expanded and features a beverage fridge, wine rack, and newer stainless steel appliances. Large master suite is big enough for your king sized bed and a seating area. Downstairs, the full basement features new carpeting, a cozy family room, another office, another bedroom with walk-in closet, a place for another bathroom, and TONS OF STORAGE. Perfect for related living. Sliding doors lead you outside to a stamped concrete patio with a pergola for shade, a shed, and a fully-fenced yard that backs to a private grassy area. All tucked into a cul-de-sac lot which reduces traffic. Close to shopping, schools, and the expressway, you're going to love this home.
Property Specifics
| Condos/Townhomes | |
| 1 | |
| — | |
| 2006 | |
| — | |
| MATISSE | |
| No | |
| — |
| Will | |
| — | |
| 0 / Not Applicable | |
| — | |
| — | |
| — | |
| 11727572 | |
| 0410183020420000 |
Nearby Schools
| NAME: | DISTRICT: | DISTANCE: | |
|---|---|---|---|
|
High School
Minooka Community High School |
111 | Not in DB | |
Property History
| DATE: | EVENT: | PRICE: | SOURCE: |
|---|---|---|---|
| 20 Apr, 2023 | Sold | $306,000 | MRED MLS |
| 16 Mar, 2023 | Under contract | $299,900 | MRED MLS |
| 10 Mar, 2023 | Listed for sale | $299,900 | MRED MLS |
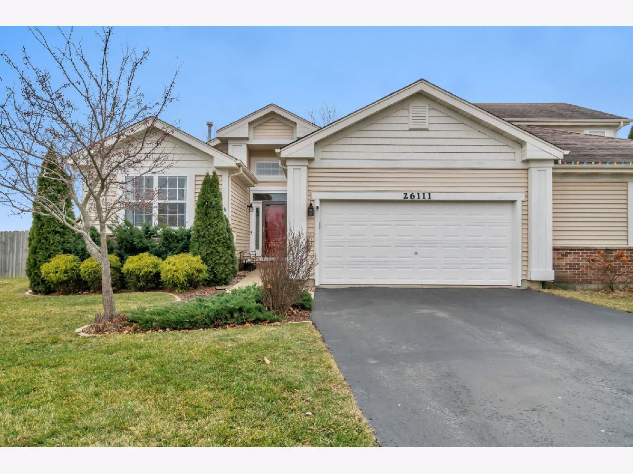
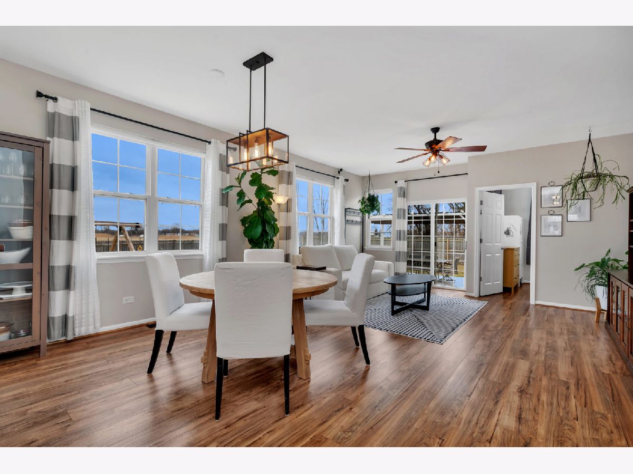
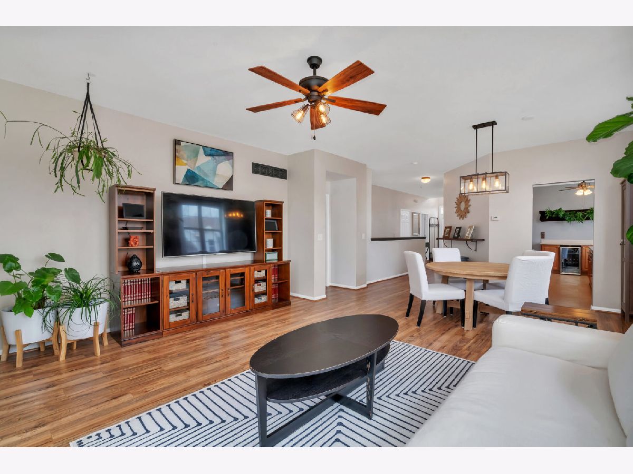

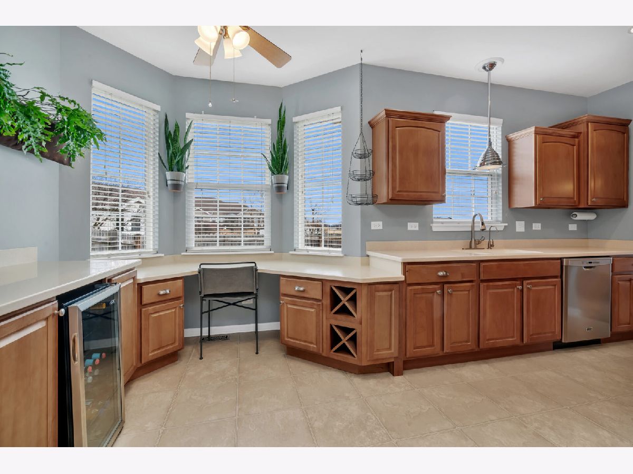
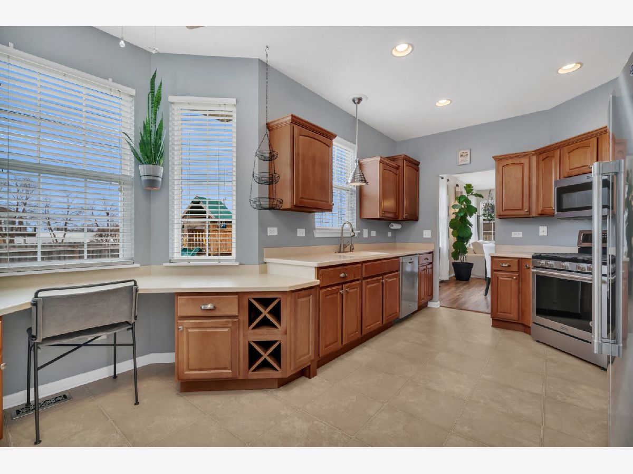

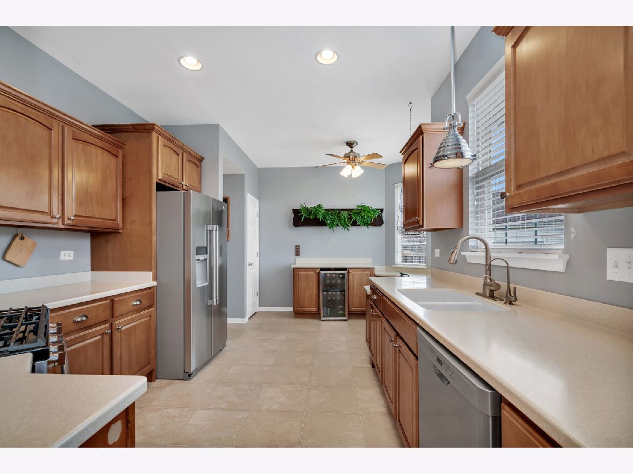

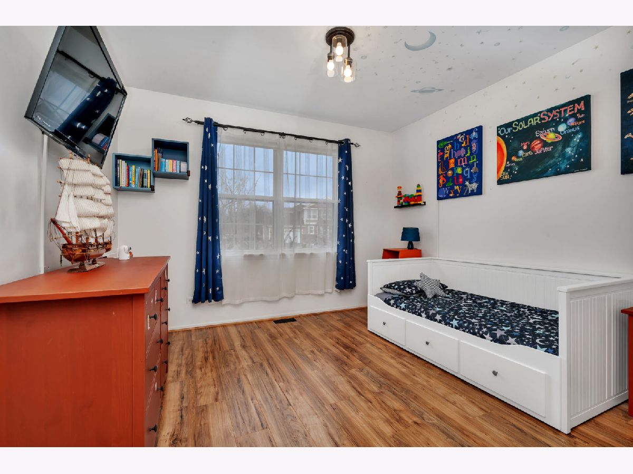
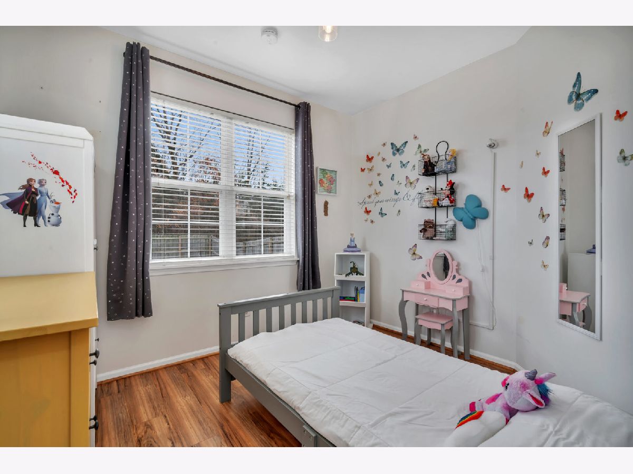
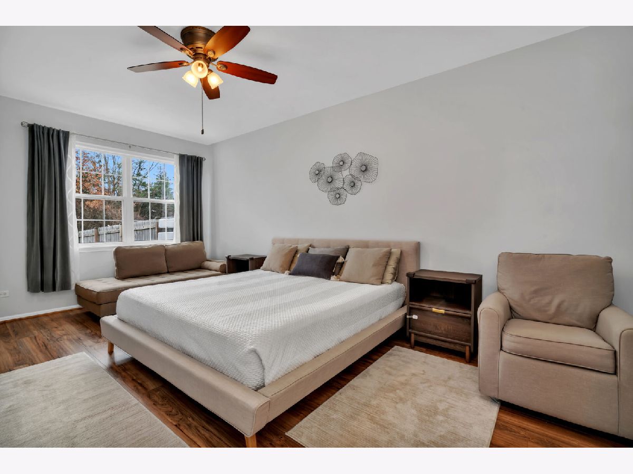
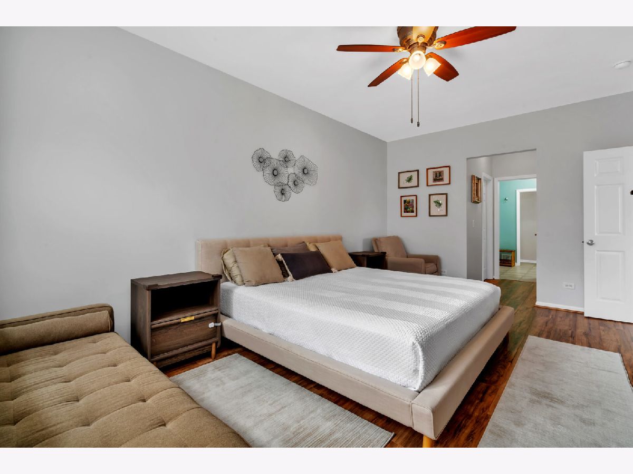









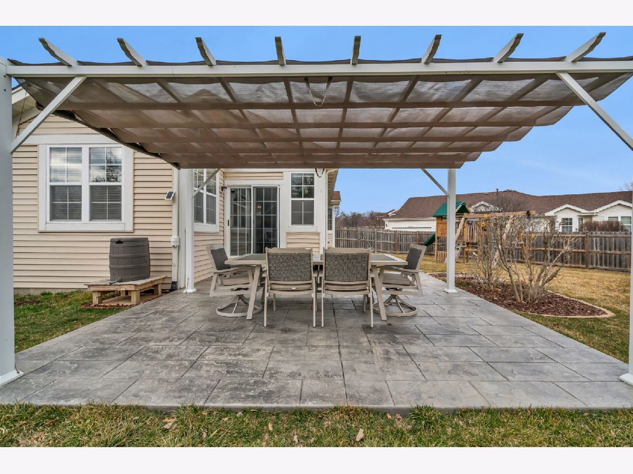
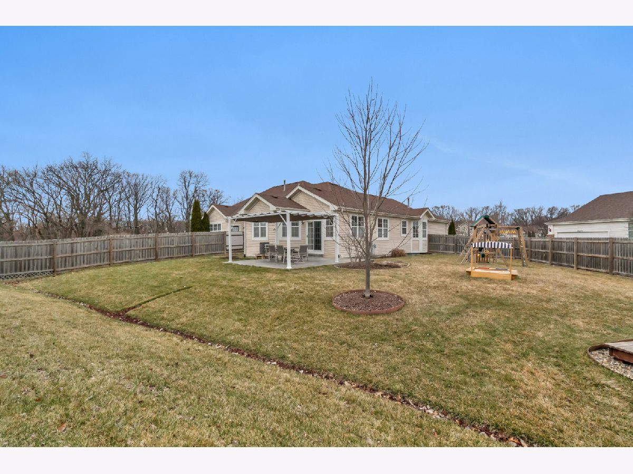
Room Specifics
Total Bedrooms: 3
Bedrooms Above Ground: 2
Bedrooms Below Ground: 1
Dimensions: —
Floor Type: —
Dimensions: —
Floor Type: —
Full Bathrooms: 2
Bathroom Amenities: Separate Shower,Double Sink
Bathroom in Basement: 0
Rooms: —
Basement Description: Finished,Egress Window,Rec/Family Area,Storage Space
Other Specifics
| 2 | |
| — | |
| Asphalt | |
| — | |
| — | |
| 10168 | |
| — | |
| — | |
| — | |
| — | |
| Not in DB | |
| — | |
| — | |
| — | |
| — |
Tax History
| Year | Property Taxes |
|---|---|
| 2023 | $5,673 |
Contact Agent
Nearby Sold Comparables
Contact Agent
Listing Provided By
Keller Williams Realty Infinity

