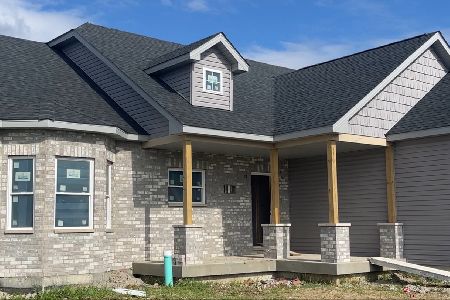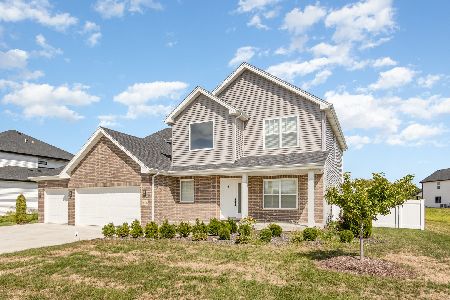26117 Highland Drive, Channahon, Illinois 60410
$366,900
|
Sold
|
|
| Status: | Closed |
| Sqft: | 2,513 |
| Cost/Sqft: | $146 |
| Beds: | 3 |
| Baths: | 4 |
| Year Built: | 1999 |
| Property Taxes: | $10,245 |
| Days On Market: | 1849 |
| Lot Size: | 0,72 |
Description
This Custom built brick RANCH home in the popular Highlands Subdivision offers 5 bedrooms and 3.5 bath. The Main living area has stunning tray ceilings while the Kitchen and Dining area offer skylights with a great open feel for gatherings. Master Suite on the first floor has a walk-in closet and walks out to the serene backyard where you can sip your morning coffee. Enjoy the very large Master Bath that features a separate shower and bath area. The FULL finished basement offers many options with a great entertainment room, 2 bedrooms, 1/2 bath and TONS of storage space with built in shelves. Enjoy the gorgeous view from the back patio that looks out into the wooded almost 3/4 of an acre yard. Perfect setting for entertaining complete with patio, bridge and fire pit. Welcome Home
Property Specifics
| Single Family | |
| — | |
| Ranch | |
| 1999 | |
| Full | |
| — | |
| No | |
| 0.72 |
| Will | |
| Highlands | |
| 75 / Annual | |
| Insurance | |
| Public | |
| Public Sewer | |
| 10951284 | |
| 0410303030060000 |
Nearby Schools
| NAME: | DISTRICT: | DISTANCE: | |
|---|---|---|---|
|
Grade School
Three Rivers Elementary School |
17 | — | |
|
Middle School
Channahon Junior High School |
17 | Not in DB | |
|
High School
Minooka Community High School |
111 | Not in DB | |
Property History
| DATE: | EVENT: | PRICE: | SOURCE: |
|---|---|---|---|
| 15 Jun, 2021 | Sold | $366,900 | MRED MLS |
| 29 Mar, 2021 | Under contract | $366,900 | MRED MLS |
| — | Last price change | $371,900 | MRED MLS |
| 26 Dec, 2020 | Listed for sale | $376,900 | MRED MLS |
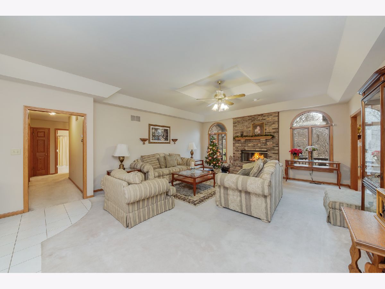
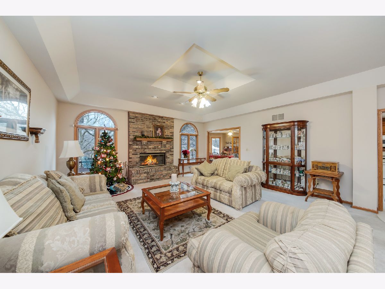
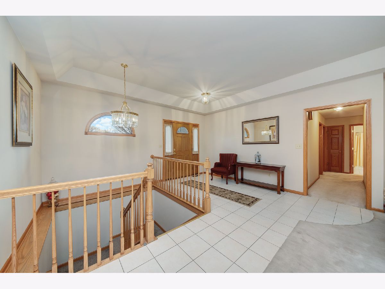
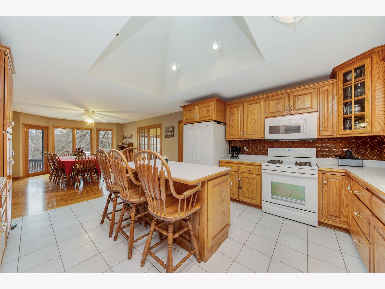
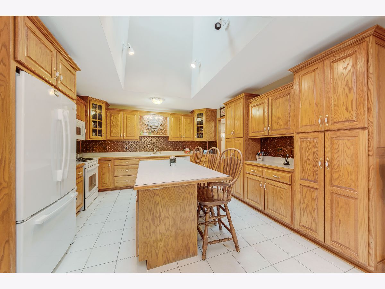
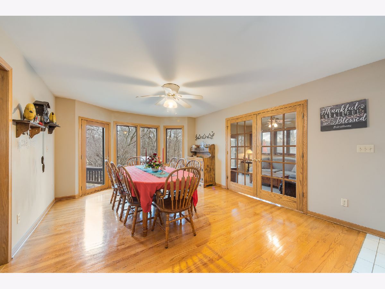
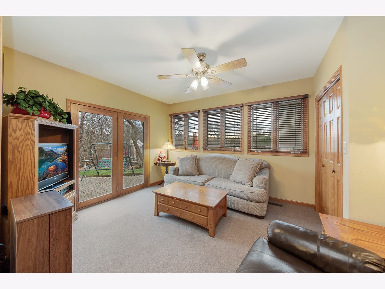
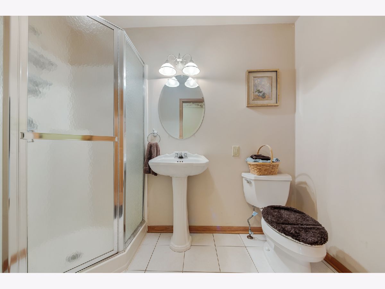
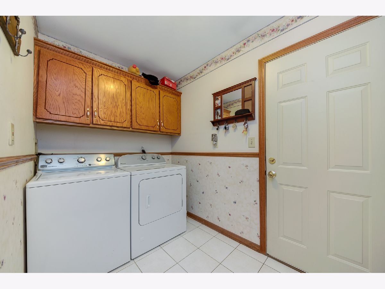
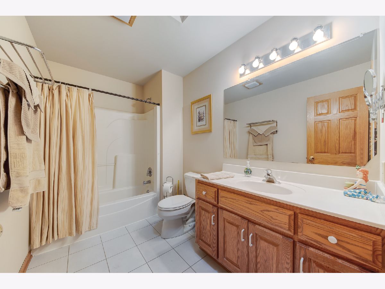
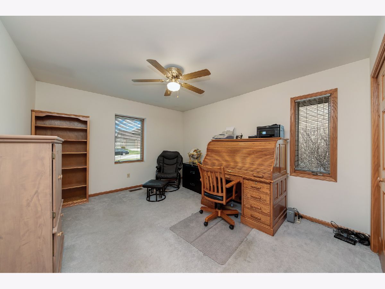
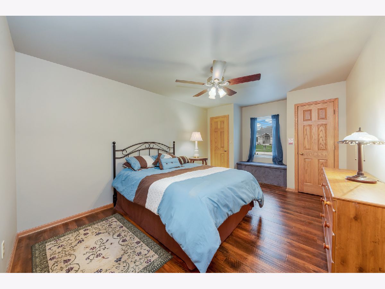
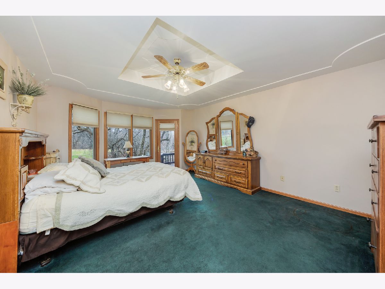
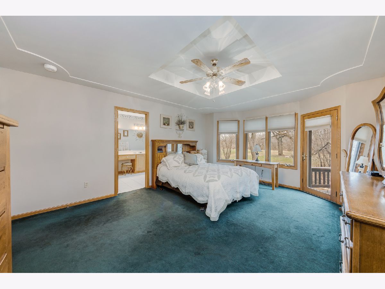
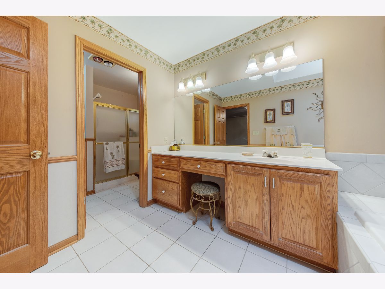
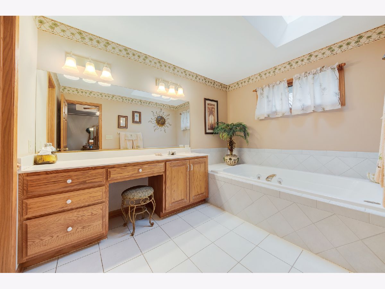
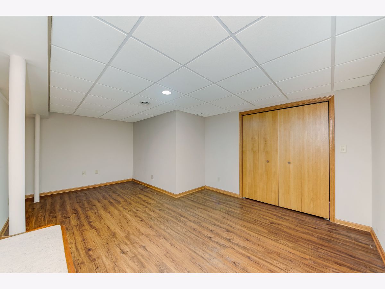
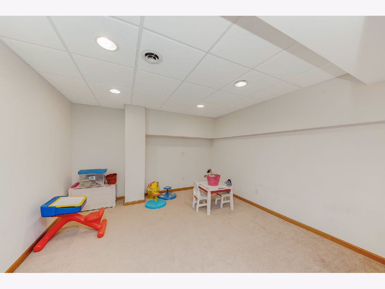
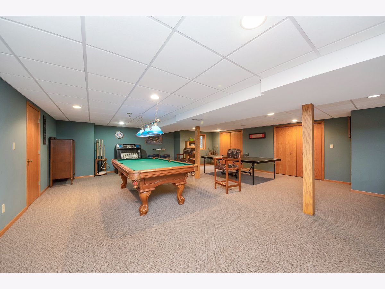
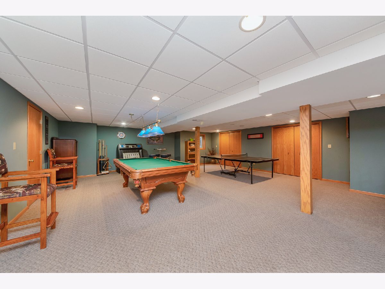
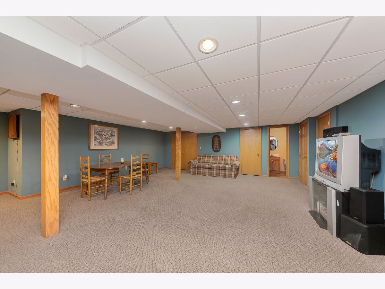
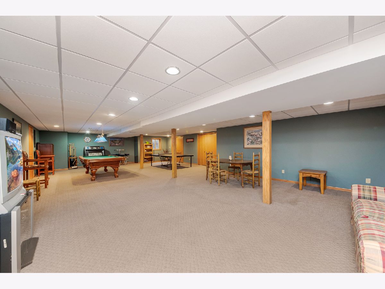
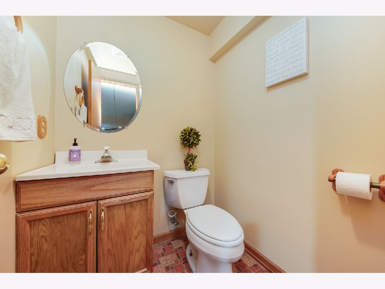
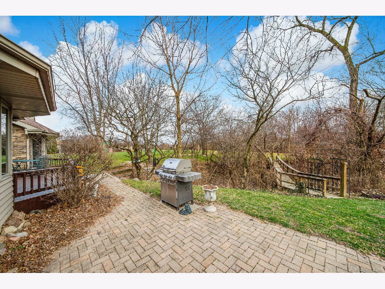
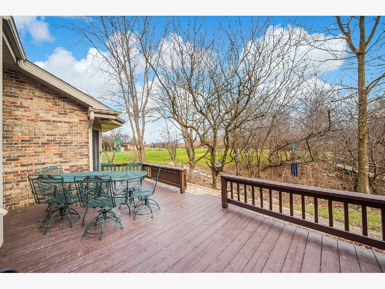
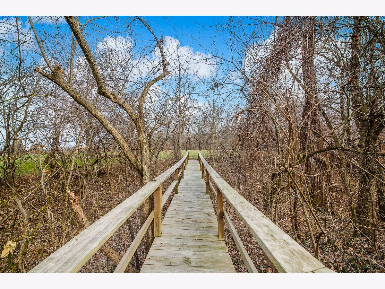
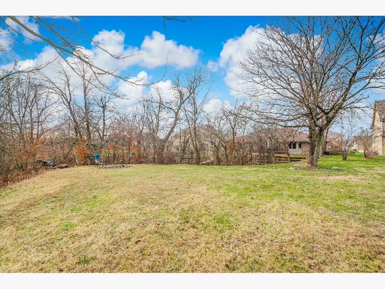
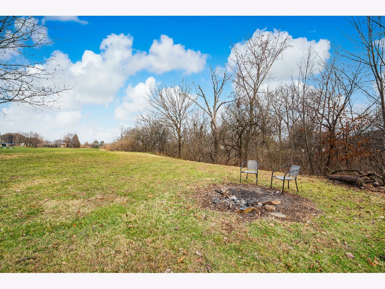
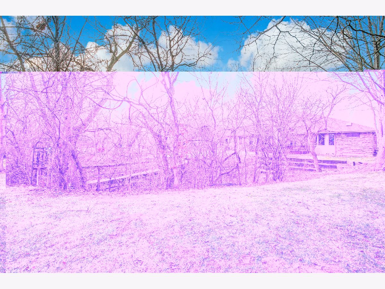
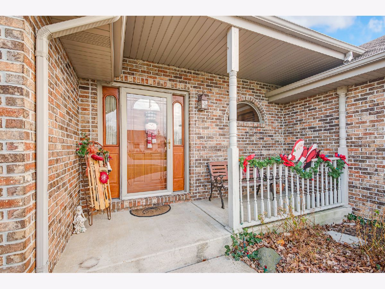
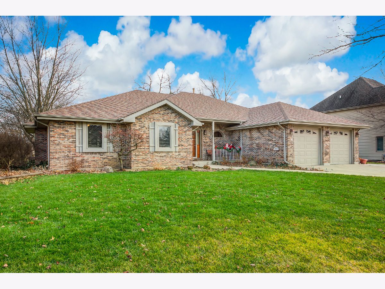
Room Specifics
Total Bedrooms: 5
Bedrooms Above Ground: 3
Bedrooms Below Ground: 2
Dimensions: —
Floor Type: Wood Laminate
Dimensions: —
Floor Type: Carpet
Dimensions: —
Floor Type: Wood Laminate
Dimensions: —
Floor Type: —
Full Bathrooms: 4
Bathroom Amenities: Whirlpool,Separate Shower
Bathroom in Basement: 1
Rooms: Bedroom 5,Sitting Room
Basement Description: Finished
Other Specifics
| 2 | |
| — | |
| Concrete | |
| — | |
| Wooded,Mature Trees | |
| 101X324X102X293 | |
| — | |
| Full | |
| Vaulted/Cathedral Ceilings, Skylight(s), Hardwood Floors, First Floor Laundry, Walk-In Closet(s) | |
| Range, Microwave, Dishwasher, Refrigerator, Freezer, Washer, Dryer | |
| Not in DB | |
| Sidewalks, Street Lights, Street Paved | |
| — | |
| — | |
| — |
Tax History
| Year | Property Taxes |
|---|---|
| 2021 | $10,245 |
Contact Agent
Nearby Similar Homes
Nearby Sold Comparables
Contact Agent
Listing Provided By
Compass

