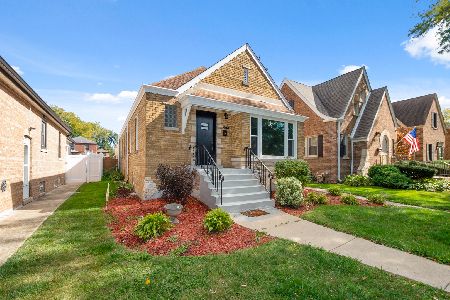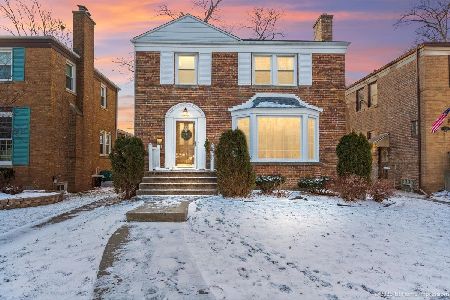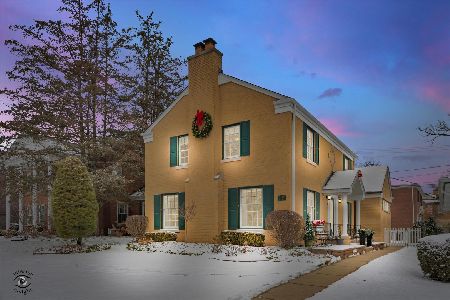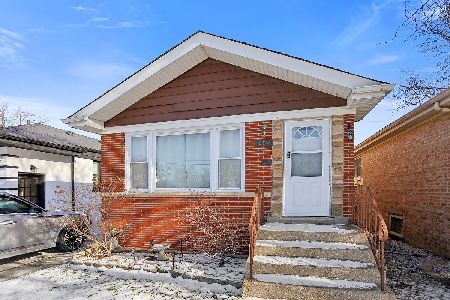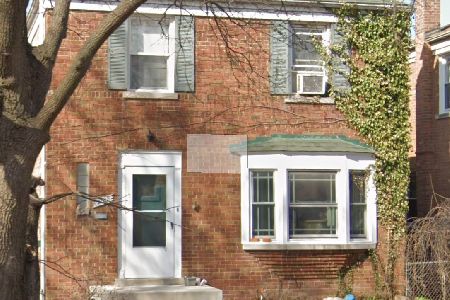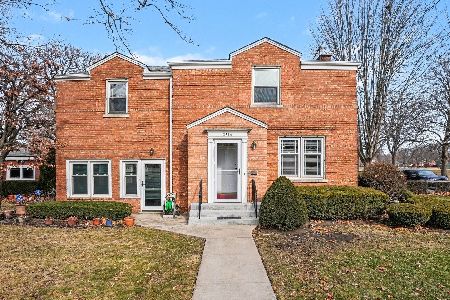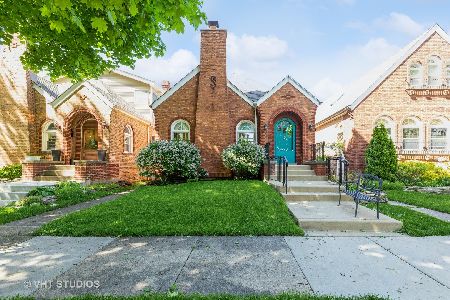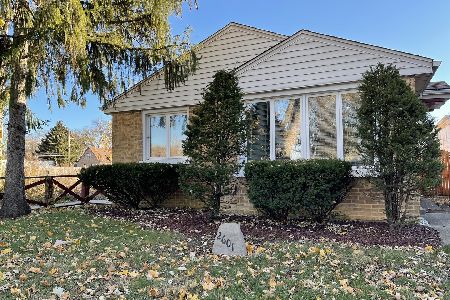2612 106th Place, Beverly, Chicago, Illinois 60655
$380,000
|
Sold
|
|
| Status: | Closed |
| Sqft: | 1,292 |
| Cost/Sqft: | $286 |
| Beds: | 3 |
| Baths: | 2 |
| Year Built: | 1930 |
| Property Taxes: | $4,025 |
| Days On Market: | 203 |
| Lot Size: | 0,00 |
Description
Welcome to this charming 3 Bed/2 Bath home perfectly situated on a tranquil, tree-lined dead-end street in the highly sought-after West Beverly area. This adorable home seamlessly blends original character with modern updates, offering a unique combination of comfort, style and versatility. Step inside the living room to find the original stained-glass arched windows and a wood burning fireplace that adds a touch of timeless beauty and warmth. Large dining room is perfect for gatherings and family meals. Attached kitchen offers ample storage with plenty of cabinetry. The spacious addition provides extra living space, ideal for entertaining or relaxing with family. The electrical system has been updated to a 200 amp service, ensuring your home is equipped for all your modern needs. Storage won't be an issue, with plenty of closet space throughout and a full unfinished basement that offers endless possibilities. Upstairs, you will find a spacious master suite featuring two massive walk in closets and room for an in home office. Walk in attic space allows for more storage. The additional two bedrooms on the main floor are also generously sized, perfect for a growing family or guests. New HVAC and Humidifier (2024). Conveniently located next to Munroe park, schools and all local Beverly amenities. This home has it all and truly is a West Beverly gem! Make an appointment today!!
Property Specifics
| Single Family | |
| — | |
| — | |
| 1930 | |
| — | |
| — | |
| No | |
| — |
| Cook | |
| — | |
| — / Not Applicable | |
| — | |
| — | |
| — | |
| 12431394 | |
| 24132270190000 |
Property History
| DATE: | EVENT: | PRICE: | SOURCE: |
|---|---|---|---|
| 21 Jun, 2024 | Sold | $325,000 | MRED MLS |
| 15 May, 2024 | Under contract | $299,900 | MRED MLS |
| 9 May, 2024 | Listed for sale | $299,900 | MRED MLS |
| 19 Sep, 2025 | Sold | $380,000 | MRED MLS |
| 13 Aug, 2025 | Under contract | $369,900 | MRED MLS |
| 9 Aug, 2025 | Listed for sale | $369,900 | MRED MLS |

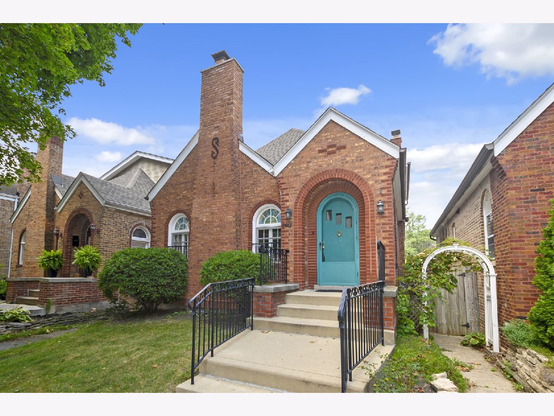
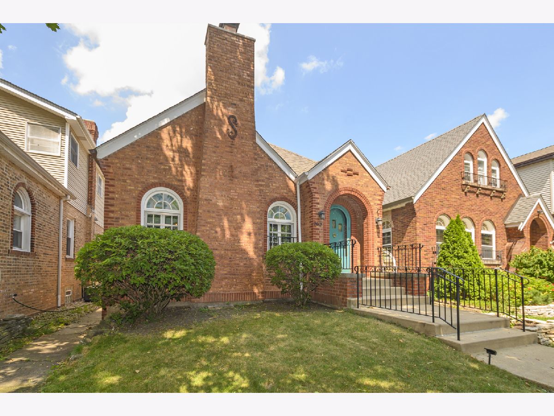
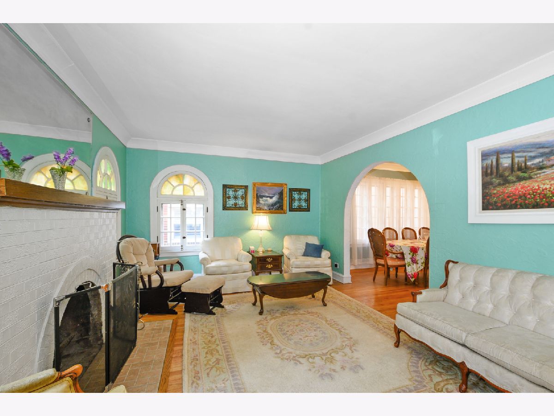

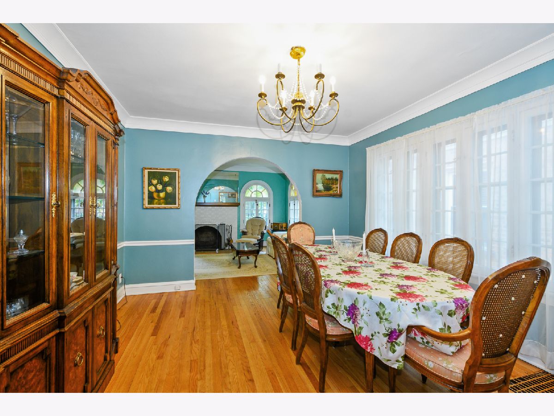
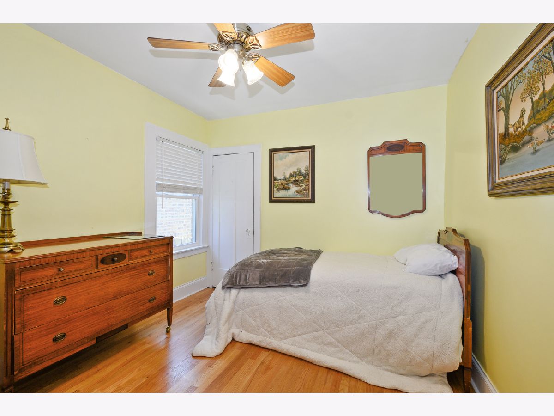
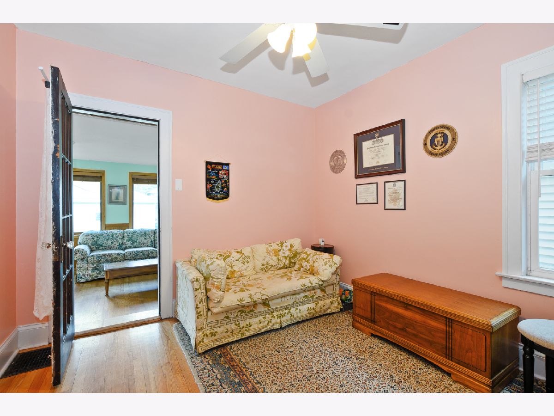
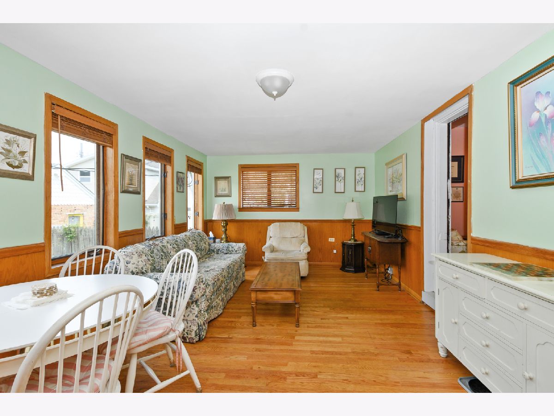



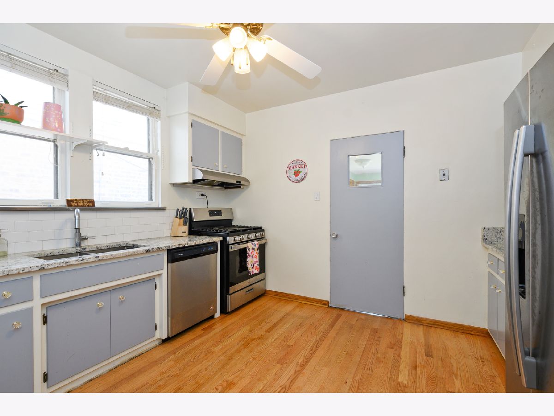
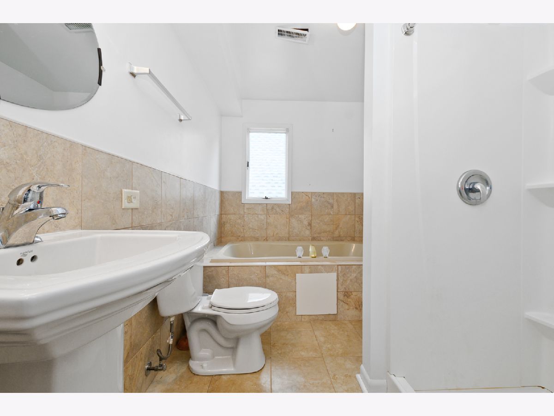
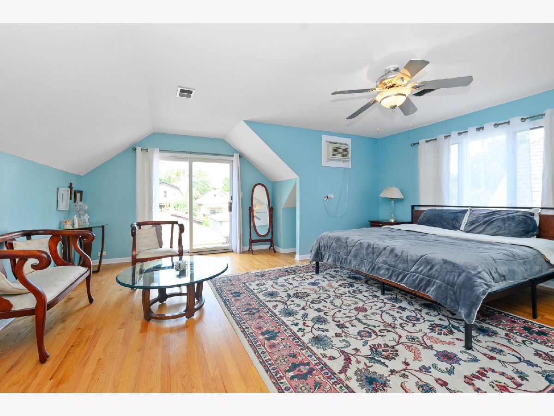
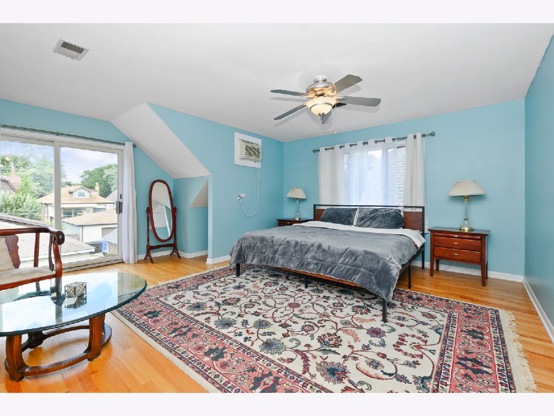
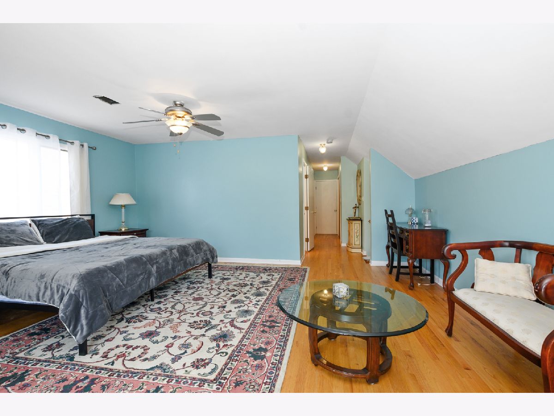
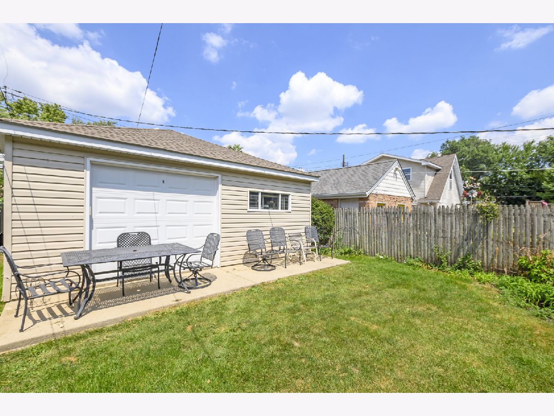
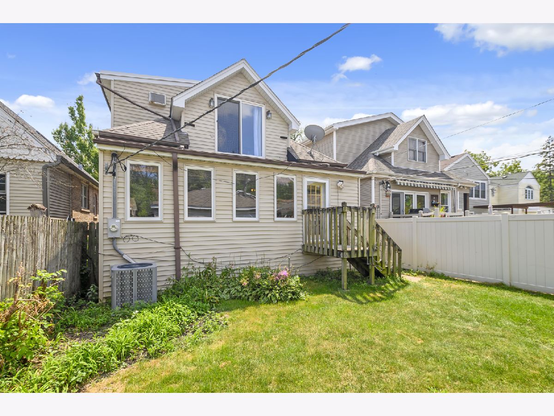
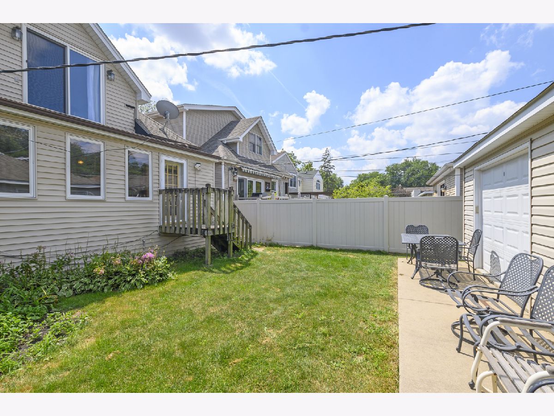
Room Specifics
Total Bedrooms: 3
Bedrooms Above Ground: 3
Bedrooms Below Ground: 0
Dimensions: —
Floor Type: —
Dimensions: —
Floor Type: —
Full Bathrooms: 2
Bathroom Amenities: Whirlpool,Separate Shower,Garden Tub
Bathroom in Basement: 0
Rooms: —
Basement Description: —
Other Specifics
| 2 | |
| — | |
| — | |
| — | |
| — | |
| 3875 | |
| Dormer | |
| — | |
| — | |
| — | |
| Not in DB | |
| — | |
| — | |
| — | |
| — |
Tax History
| Year | Property Taxes |
|---|---|
| 2024 | $2,598 |
| 2025 | $4,025 |
Contact Agent
Nearby Similar Homes
Nearby Sold Comparables
Contact Agent
Listing Provided By
Harkins & Associates, Inc.

