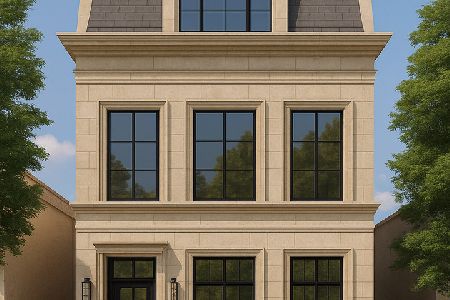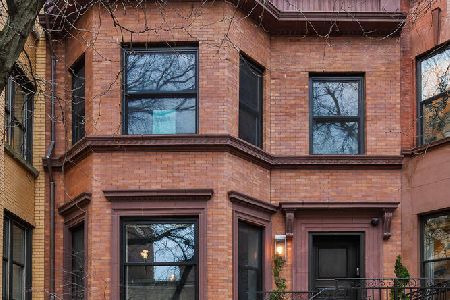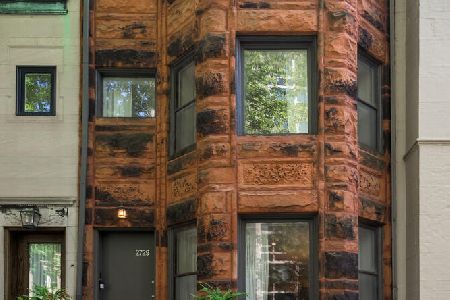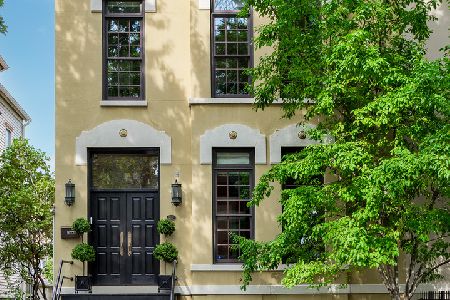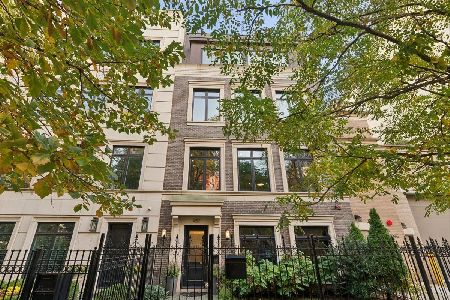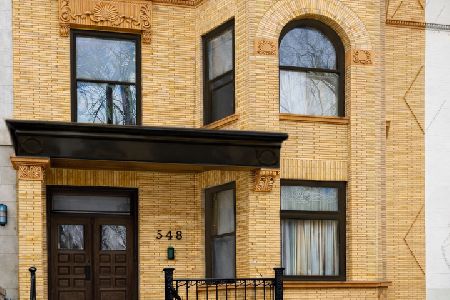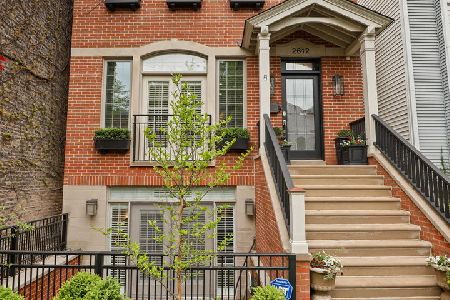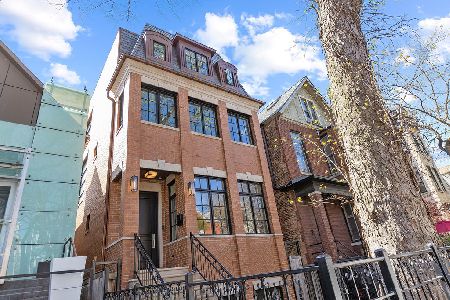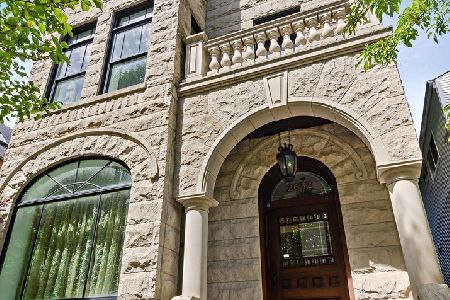2612 Burling Street, Lincoln Park, Chicago, Illinois 60614
$1,550,000
|
Sold
|
|
| Status: | Closed |
| Sqft: | 3,896 |
| Cost/Sqft: | $398 |
| Beds: | 4 |
| Baths: | 4 |
| Year Built: | 2001 |
| Property Taxes: | $25,845 |
| Days On Market: | 2853 |
| Lot Size: | 0,00 |
Description
This exquisite Lincoln Park 4 bed/3.5 bath single family home has been elegantly renovated with $325K+ in improvements over course of Seller's ownership. Their investment into this home will surely impress. Spacious main level has living room w/fireplace, defined dining area, newer Chef's kitchen w/top of the line appliances & great room that leads to deck & garage roofdeck w/Trex & cedar pergola. Intelligently designed 2nd floor has 3 bedrooms including master suite & 2 side-by-side sunny guest beds & laundry. Oversized master suite w/Cathedral ceilings, skylights, attached den w/built-ins, 2 walk-in organized closets & newly renovated bath w/steam shower, 2 vanities & free standing tub. Massive lower level w/radiant heat has family room w/fireplace & wet bar plus guest bed w/fireplace & walkout patio.3 fireplaces! 2C garage. Large professionally landscaped front yard. Walk to everything Lincoln Park location! Alcott Elementary,3 parks,zoo, nature museum,lakefront,restaurants, & more!
Property Specifics
| Single Family | |
| — | |
| — | |
| 2001 | |
| — | |
| — | |
| No | |
| — |
| Cook | |
| — | |
| 0 / Not Applicable | |
| — | |
| — | |
| — | |
| 09922255 | |
| 14283020430000 |
Nearby Schools
| NAME: | DISTRICT: | DISTANCE: | |
|---|---|---|---|
|
Grade School
Alcott Elementary School |
299 | — | |
|
Middle School
Alcott Elementary School |
299 | Not in DB | |
|
High School
Lincoln Park High School |
299 | Not in DB | |
Property History
| DATE: | EVENT: | PRICE: | SOURCE: |
|---|---|---|---|
| 20 Mar, 2012 | Sold | $1,045,000 | MRED MLS |
| 6 Feb, 2012 | Under contract | $1,075,000 | MRED MLS |
| 1 Feb, 2012 | Listed for sale | $1,075,000 | MRED MLS |
| 11 Jun, 2018 | Sold | $1,550,000 | MRED MLS |
| 26 Apr, 2018 | Under contract | $1,550,000 | MRED MLS |
| 19 Apr, 2018 | Listed for sale | $1,550,000 | MRED MLS |
| 5 Aug, 2024 | Sold | $1,912,500 | MRED MLS |
| 13 May, 2024 | Under contract | $1,875,000 | MRED MLS |
| 9 May, 2024 | Listed for sale | $1,875,000 | MRED MLS |
Room Specifics
Total Bedrooms: 4
Bedrooms Above Ground: 4
Bedrooms Below Ground: 0
Dimensions: —
Floor Type: —
Dimensions: —
Floor Type: —
Dimensions: —
Floor Type: —
Full Bathrooms: 4
Bathroom Amenities: Separate Shower,Steam Shower,Double Sink,Full Body Spray Shower,Soaking Tub
Bathroom in Basement: 1
Rooms: —
Basement Description: —
Other Specifics
| 2 | |
| — | |
| — | |
| — | |
| — | |
| 25 X 105 | |
| — | |
| — | |
| — | |
| — | |
| Not in DB | |
| — | |
| — | |
| — | |
| — |
Tax History
| Year | Property Taxes |
|---|---|
| 2012 | $22,011 |
| 2018 | $25,845 |
| 2024 | $29,943 |
Contact Agent
Nearby Similar Homes
Nearby Sold Comparables
Contact Agent
Listing Provided By
@properties Christie's International Real Estate

