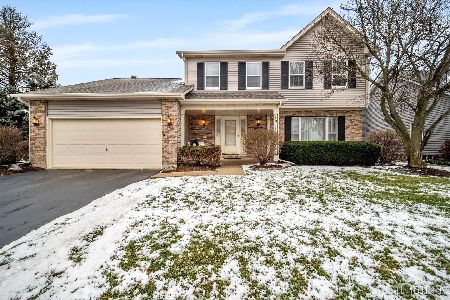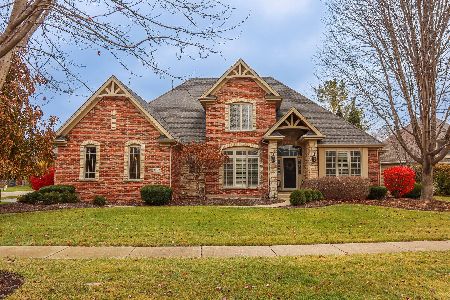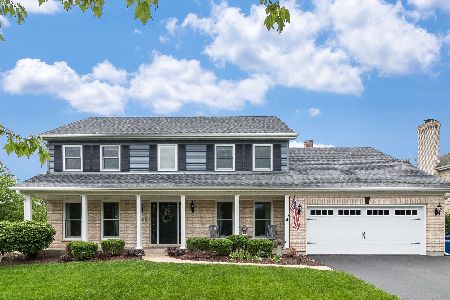2612 Cedar Avenue, Geneva, Illinois 60134
$476,000
|
Sold
|
|
| Status: | Closed |
| Sqft: | 2,371 |
| Cost/Sqft: | $190 |
| Beds: | 4 |
| Baths: | 3 |
| Year Built: | 1993 |
| Property Taxes: | $9,561 |
| Days On Market: | 1597 |
| Lot Size: | 0,23 |
Description
THIS IS THE HOME YOU'VE BEEN WAITING TO SEE! Stunning Sterling Manor custom built home with tons of updates! The big ticket items have already been finished for you. Just truly move in and enjoy. This impeccably maintained and neat as a pin home will check all of your boxes. Tons of new items include: brand new kitchen with gorgeous quartz countertops, white and navy custom cabinetry, appliances, sink and faucet. Newly refinished hardwood floors on main level, stairs and upstairs hallway. Beautiful custom staircase with wrought iron spindles. Upstairs bedrooms have new carpet. New light fixtures throughout home. This home boasts an open floor plan with cozy family room, with freshly painted built ins, including a gas fireplace. Wonderful finished basement with great rec room area. Perfect space to relax or entertain. Newer garage door (2019), with new outdoor solar lighting. Newer roof, furnace, humidifier, and hot water heater, all installed 2016. A newer Anderson slider by the eating area leads you out to the stamped concrete patio & charming pergola. Enjoy the hot tub, fire-pit & gas grill w/ natural gas line. The master bedroom offers a luxury bathroom boasting new countertops, dual vanities, whirlpool tub & separate shower. A whole house fan is perfect for those in between weather days & the central vacuum is a bonus too. The garage is oversized & has a convenient 2nd stairway to the basement. Don't wait to see this immaculate home-you'll want to call this home!
Property Specifics
| Single Family | |
| — | |
| Traditional | |
| 1993 | |
| Full | |
| — | |
| No | |
| 0.23 |
| Kane | |
| Sterling Manor | |
| 0 / Not Applicable | |
| None | |
| Public | |
| Public Sewer | |
| 11225415 | |
| 1208178002 |
Nearby Schools
| NAME: | DISTRICT: | DISTANCE: | |
|---|---|---|---|
|
Grade School
Heartland Elementary School |
304 | — | |
|
Middle School
Geneva Middle School |
304 | Not in DB | |
|
High School
Geneva Community High School |
304 | Not in DB | |
Property History
| DATE: | EVENT: | PRICE: | SOURCE: |
|---|---|---|---|
| 16 Apr, 2018 | Sold | $366,250 | MRED MLS |
| 22 Feb, 2018 | Under contract | $375,000 | MRED MLS |
| — | Last price change | $385,000 | MRED MLS |
| 10 Feb, 2018 | Listed for sale | $385,000 | MRED MLS |
| 5 Nov, 2021 | Sold | $476,000 | MRED MLS |
| 23 Sep, 2021 | Under contract | $449,900 | MRED MLS |
| 21 Sep, 2021 | Listed for sale | $449,900 | MRED MLS |
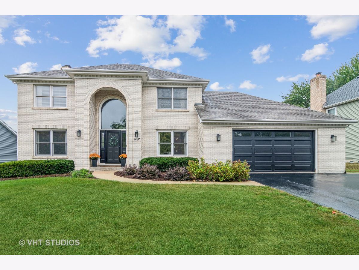
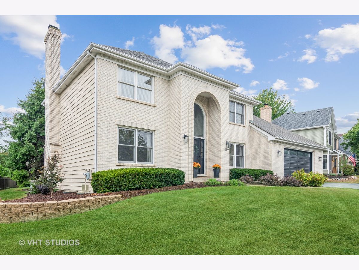
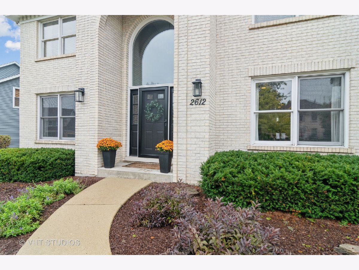
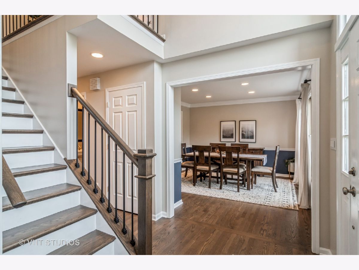
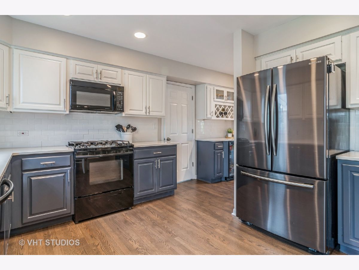
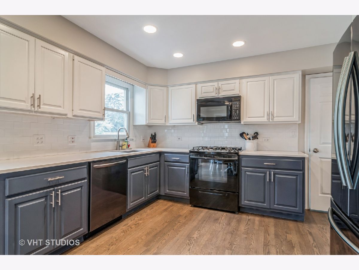
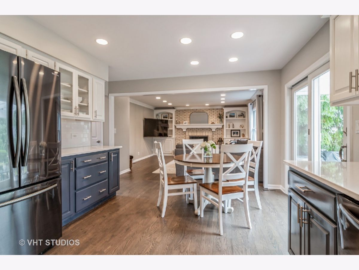
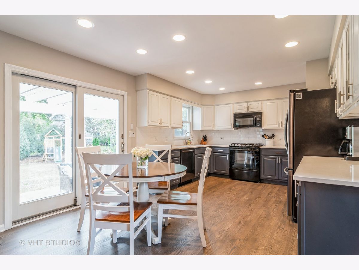
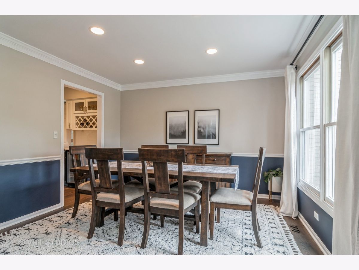
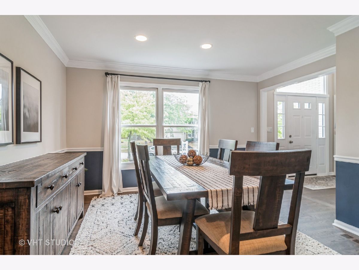
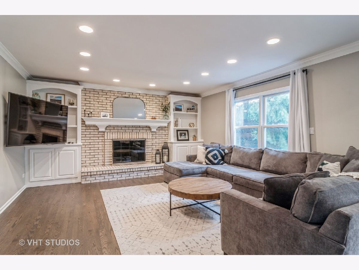
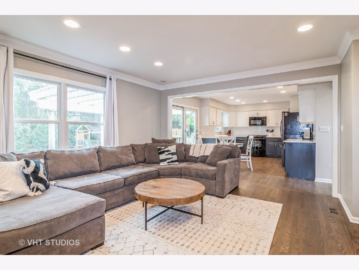
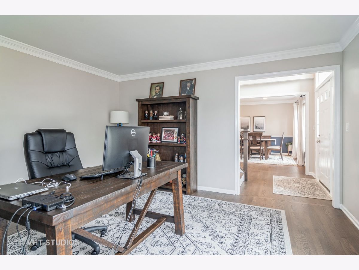
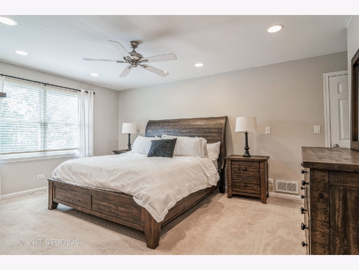
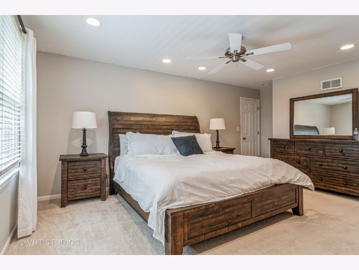
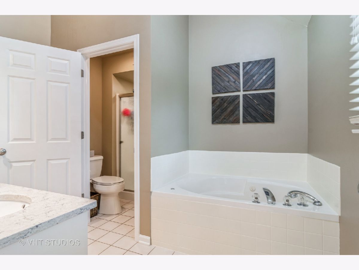
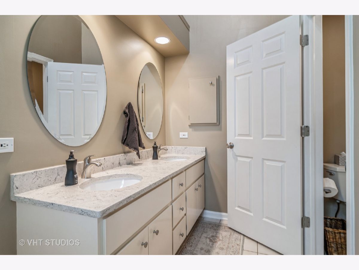
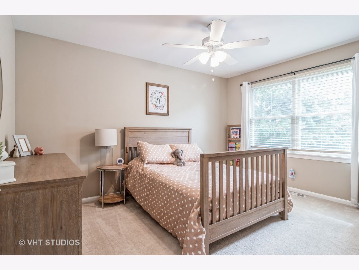
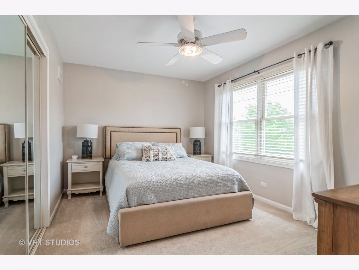
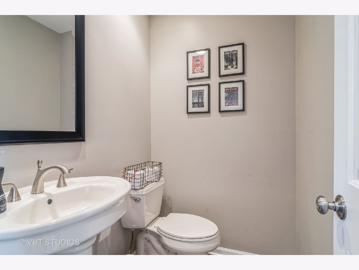
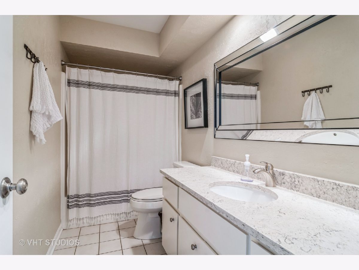
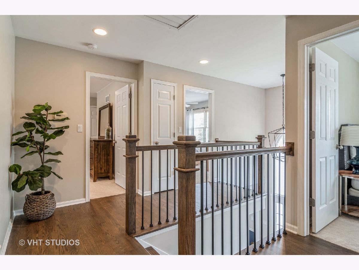
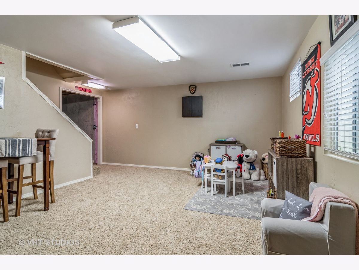
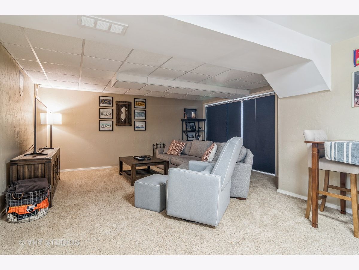
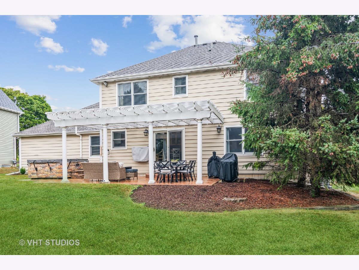
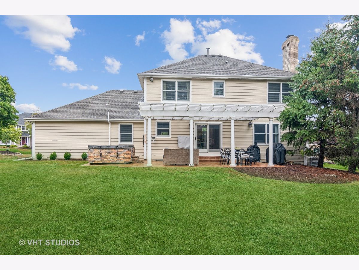
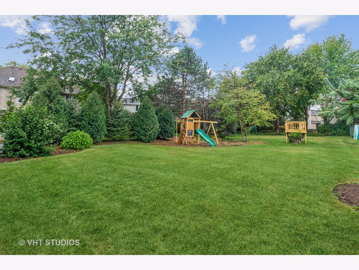
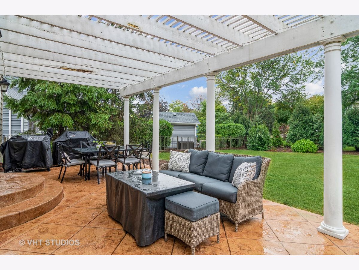
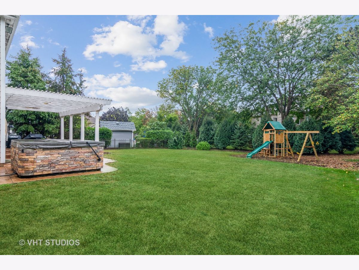
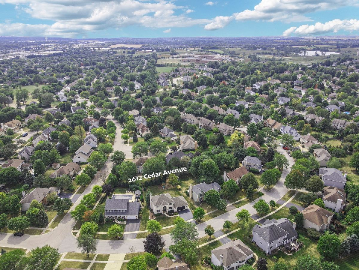
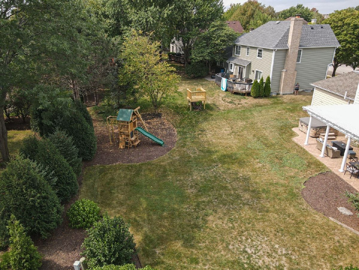
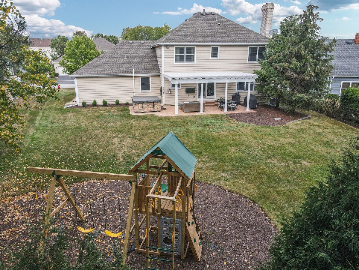
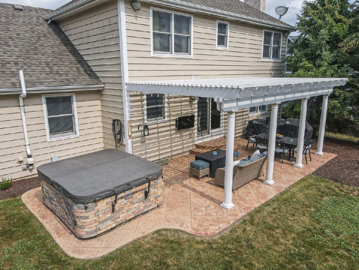
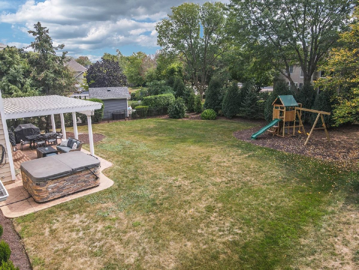
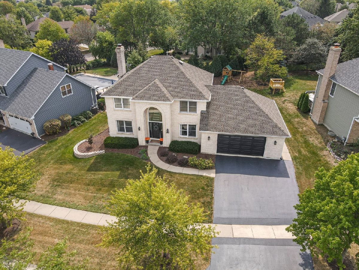
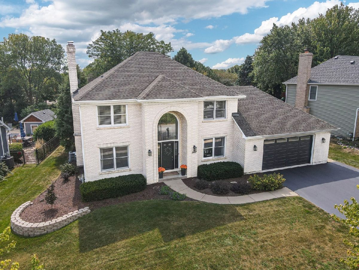
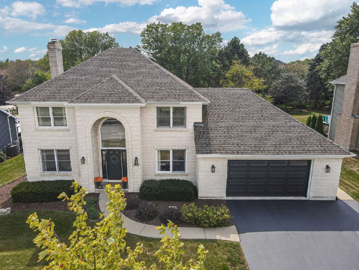
Room Specifics
Total Bedrooms: 4
Bedrooms Above Ground: 4
Bedrooms Below Ground: 0
Dimensions: —
Floor Type: Carpet
Dimensions: —
Floor Type: Carpet
Dimensions: —
Floor Type: Carpet
Full Bathrooms: 3
Bathroom Amenities: Whirlpool,Separate Shower,Double Sink
Bathroom in Basement: 0
Rooms: Recreation Room
Basement Description: Partially Finished
Other Specifics
| 2.5 | |
| Concrete Perimeter | |
| Asphalt | |
| Hot Tub, Stamped Concrete Patio, Outdoor Grill | |
| Landscaped | |
| 106X123X58X122 | |
| Unfinished | |
| Full | |
| Vaulted/Cathedral Ceilings, Hardwood Floors, First Floor Laundry | |
| Range, Microwave, Dishwasher, Refrigerator, Bar Fridge, Washer, Dryer, Disposal | |
| Not in DB | |
| Park, Curbs, Sidewalks, Street Lights, Street Paved | |
| — | |
| — | |
| Gas Log, Gas Starter |
Tax History
| Year | Property Taxes |
|---|---|
| 2018 | $9,202 |
| 2021 | $9,561 |
Contact Agent
Nearby Similar Homes
Nearby Sold Comparables
Contact Agent
Listing Provided By
Kelly Schmidt Properties, LLC

