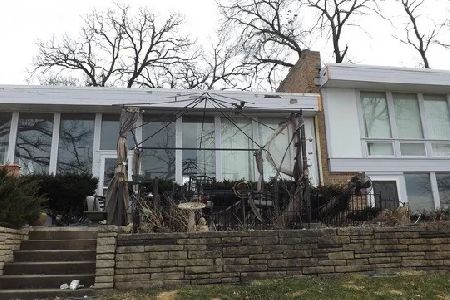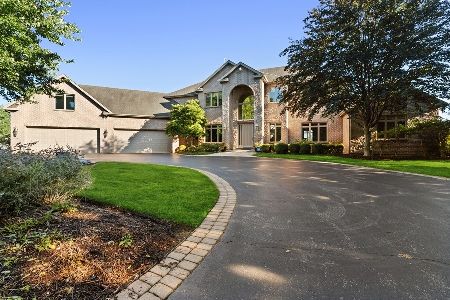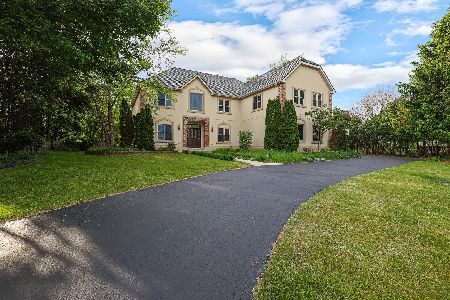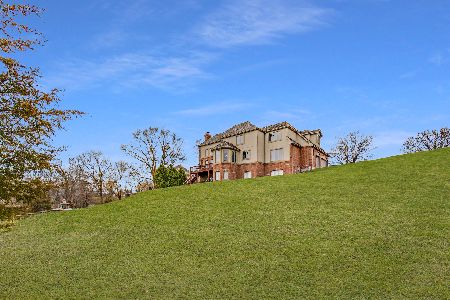2612 Cuhlman Road, Mchenry, Illinois 60051
$449,900
|
Sold
|
|
| Status: | Closed |
| Sqft: | 5,868 |
| Cost/Sqft: | $77 |
| Beds: | 4 |
| Baths: | 4 |
| Year Built: | 2001 |
| Property Taxes: | $14,437 |
| Days On Market: | 2381 |
| Lot Size: | 1,08 |
Description
Waterfront home with Pistakee Bay water access, ideal for family fun and entertaining. This spacious home has 5 bedrooms and 3.5 bathrooms. The large, open concept kitchen has a large island & breakfast bar & 2 pantries! The eating area overlooks the expansive, professionally landscaped yard with Koi pond. The family room has hardwood floors, vaulted ceiling & large stone fireplace. The master suite has a huge bedroom with tons of windows and a sitting area overlooking the lake, large walk-in closet and a newly renovated bathroom with whirlpool tub, separate shower & double vanity. All the bedrooms are very spacious and have walk-in closets. One bedroom has its own attached full bathroom. The other two bedrooms have a Jack-n-Jill bathroom between them. The basement has tons of extra living space with a large rec room with new carpet, an exercise room with mat floors, a workshop, storage room & an extra bedroom! Private lake with sand beach, excellent fishing, paddleboarding & boating
Property Specifics
| Single Family | |
| — | |
| Tudor | |
| 2001 | |
| Full | |
| — | |
| Yes | |
| 1.08 |
| Mc Henry | |
| — | |
| 0 / Not Applicable | |
| None | |
| Private Well | |
| Septic-Private | |
| 10413542 | |
| 1020176013 |
Nearby Schools
| NAME: | DISTRICT: | DISTANCE: | |
|---|---|---|---|
|
Grade School
Hilltop Elementary School |
15 | — | |
|
Middle School
Mchenry Middle School |
15 | Not in DB | |
|
Alternate Elementary School
Landmark Elementary School |
— | Not in DB | |
Property History
| DATE: | EVENT: | PRICE: | SOURCE: |
|---|---|---|---|
| 4 Oct, 2019 | Sold | $449,900 | MRED MLS |
| 13 Aug, 2019 | Under contract | $449,900 | MRED MLS |
| — | Last price change | $459,900 | MRED MLS |
| 12 Jun, 2019 | Listed for sale | $469,900 | MRED MLS |
Room Specifics
Total Bedrooms: 5
Bedrooms Above Ground: 4
Bedrooms Below Ground: 1
Dimensions: —
Floor Type: Carpet
Dimensions: —
Floor Type: Carpet
Dimensions: —
Floor Type: Carpet
Dimensions: —
Floor Type: —
Full Bathrooms: 4
Bathroom Amenities: Whirlpool,Separate Shower,Double Sink
Bathroom in Basement: 0
Rooms: Bedroom 5,Eating Area,Study,Recreation Room,Workshop,Exercise Room,Storage
Basement Description: Finished
Other Specifics
| 3 | |
| — | |
| Asphalt | |
| Deck, Storms/Screens, Fire Pit, Workshop | |
| Beach,Cul-De-Sac,Fenced Yard,Lake Front,Landscaped,Water Rights | |
| 65X85X313X62X130X73X327 | |
| — | |
| Full | |
| Vaulted/Cathedral Ceilings, Hardwood Floors, First Floor Laundry, Walk-In Closet(s) | |
| Double Oven, Microwave, Dishwasher, Refrigerator, Freezer, Washer, Dryer, Disposal, Trash Compactor, Stainless Steel Appliance(s), Cooktop, Range Hood, Water Softener Owned | |
| Not in DB | |
| Water Rights, Street Paved | |
| — | |
| — | |
| Gas Log |
Tax History
| Year | Property Taxes |
|---|---|
| 2019 | $14,437 |
Contact Agent
Nearby Similar Homes
Nearby Sold Comparables
Contact Agent
Listing Provided By
RE/MAX Center







